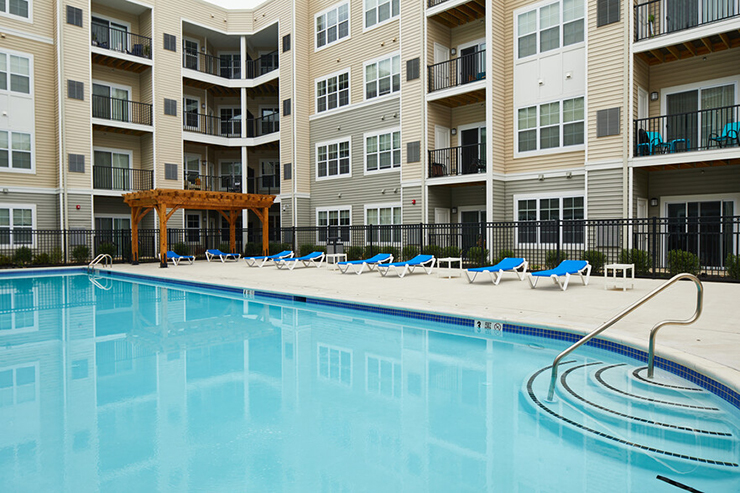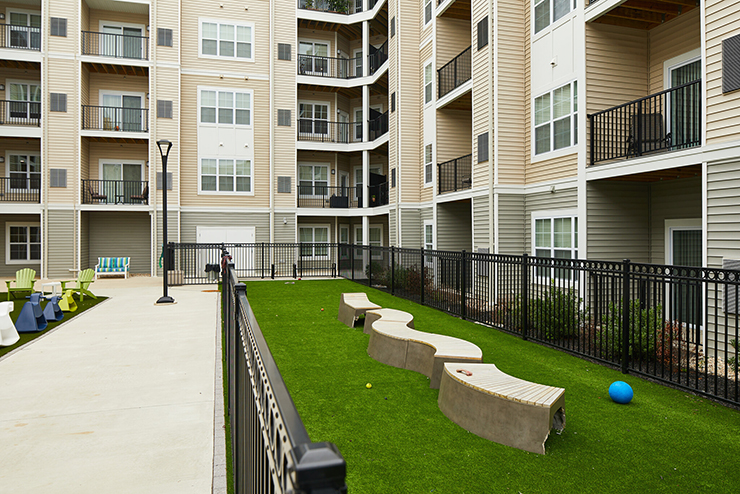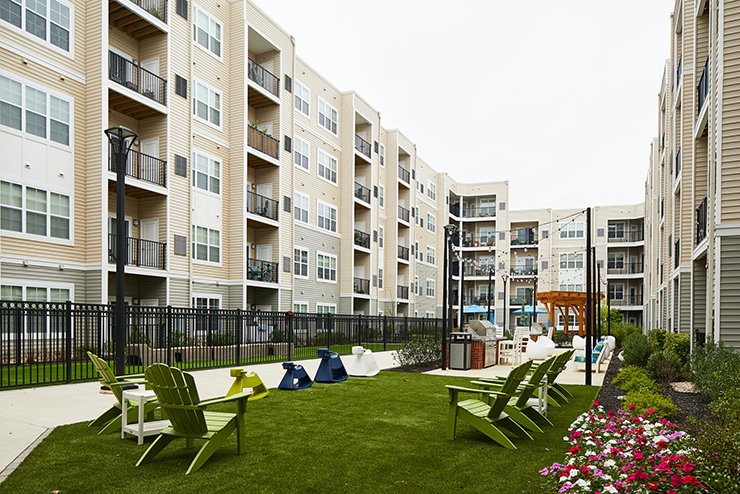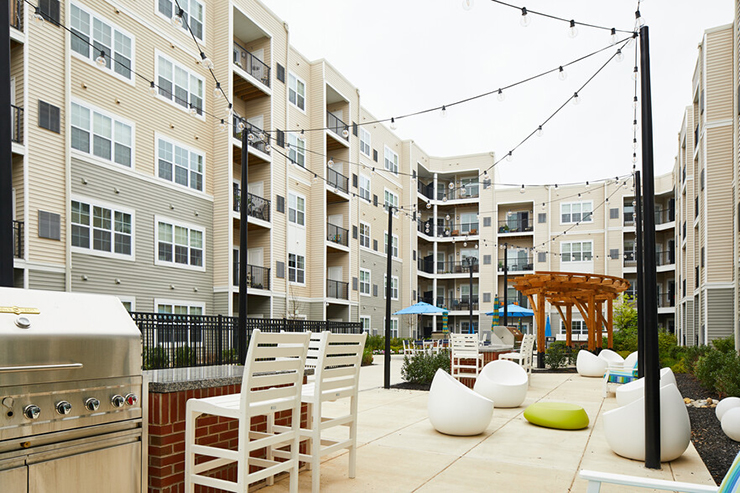Transit-Oriented Solutions at The Station at Willow Grove
Across the street from the Willow Grove, PA regional rail line, a new luxury multifamily project has been constructed. The first in over 40 years for the Philadelphia suburb, it will create jobs and complement both the rapidly growing area and its recent influx of new businesses and residents.
The site’s proximity to the train station and the Pennsylvania Turnpike positions it as a cornerstone in the neighborhood, supporting the ongoing community revitalization.
But success didn’t happen overnight or without clearing a few hurdles. Even with a Town Center District ordinance encouraging redevelopment and full support from the municipality, the project required multiple lot consolidations, rezoning, coordination with neighboring land owners for the vacation of a paper street, and a text amendment to allow the project to comply with the code. Working through each challenge as a team, Bohler not only brought the client’s vision to life, but ultimately increased their ROI on the project as well.
The 275-unit transit-oriented development (TOD) includes 7,000 SF of ground floor retail, an 18,000-SF medical office, and a five-story parking garage. Outdoor amenities include two landscaped courtyards, a resort-style pool, and a dog park. Bohler provided civil engineering, permitting, and landscape architecture services for the project.
Consolidating Parcels
Inspired by the establishment of Upper Moreland’s Town Center District, an area in which the rehabilitation of tired commercial sites is encouraged, developer J.G. Petrucci saw an opportunity to redevelop the land across from Willow Grove’s regional rail station.
Without a large track of land readily available to develop the mixed-use TOD community they envisioned, J.G. Petrucci and the project team had to get creative. Petrucci purchased 13 separate commercial properties, each from a different owner, and Bohler prepared Lot Consolidation Plans to combine them into a single six-acre site, subsequently rezoning the properties outside the designated Town Center District area.
see related: 3 things to do when the easy sites are gone
The team also processed the necessary documents for the vacation of a paper street that went through the site, which was shown on an old plan but never built. To do this, Bohler demonstrated through title searches that nearby properties would not be adversely affected by the vacation and prepared plan exhibits and legal descriptions for the township application.
Amending the Ordinance
Although Petrucci’s vision was generally in line with the Township’s goal of creating a vibrant, pedestrian-focused community centered around the rail station, the magnitude of the proposed development was above and beyond what the Town Center ordinance intended.
Faced with a lengthy list of non-compliant zoning issues, the project team worked to propose a text amendment to the Township’s ordinance rather than request multiple variances that would each be subject to objection or appeal. Bohler provided the technical information necessary to draft an amendment and provided expert testimony at several public hearings. While this process was lengthy, it was the most effective solution to ensure Petrucci’s project would come to life.
Navigating Parking Requirements
With the client’s success at top of mind, Bohler found a way to reduce the parking requirement by approximately 150 spaces. By demonstrating that shared parking and proximity to public transportation would diminish the overall number of cars the project would draw, the team successfully created an opportunity for increased ROI: less money spent on infrastructure and more space for units.
Collaborating Early on Landscape Architecture
Though the Township fully supported Petrucci and the project team, there was still some uncertainty within the community as to the final appearance of the project. To bolster public support for the project, Petrucci engaged Bohler’s landscape architecture team early on to work with the architect on detailed renderings that would ease community concerns and even generate desire and excitement for the project.
In a departure from typical design schedule, the landscape architects prepared conceptual designs, streetscape details, and designed other external features during the site plan development process. This ultimately enabled the project team to expedite approvals and secure permits quicker because the landscape design features were incorporated into the approved land development plan set.
See related: 5 times early landscape architecture involvement is key
Bohler’s landscape plans also included several interior courtyards situated in between buildings. The team’s early involvement in the design of these courtyards helped streamline construction. Because they were able to consult on utility placement, Bohler’s landscape architecture team ensured that landscape features were properly fed and that there were no conflicts with other proposed elements.
In addition, by getting the landscape design approved by Petrucci at the same time the construction drawings were approved, the contractor had clear direction on sequencing, and could construct the east courtyard’s pool and other concrete elements prior to the buildings going in. Without our team’s early design and approvals, construction of those elements could have been much more complicated.




The easy sites may be limited, but Petrucci saw the potential in this multi-parcel piece of land within a favorable development district. Bohler helped them identify and realize meaningful opportunities through lot consolidations, rezoning, and TOD benefits to revitalize the area and deliver an amenity-filled residential community that will positively impact the community for years to come.
Ready to Move Forward?
Our approach makes a meaningful difference for our most ambitious clients. Contact us to learn more.
Let's Get Started