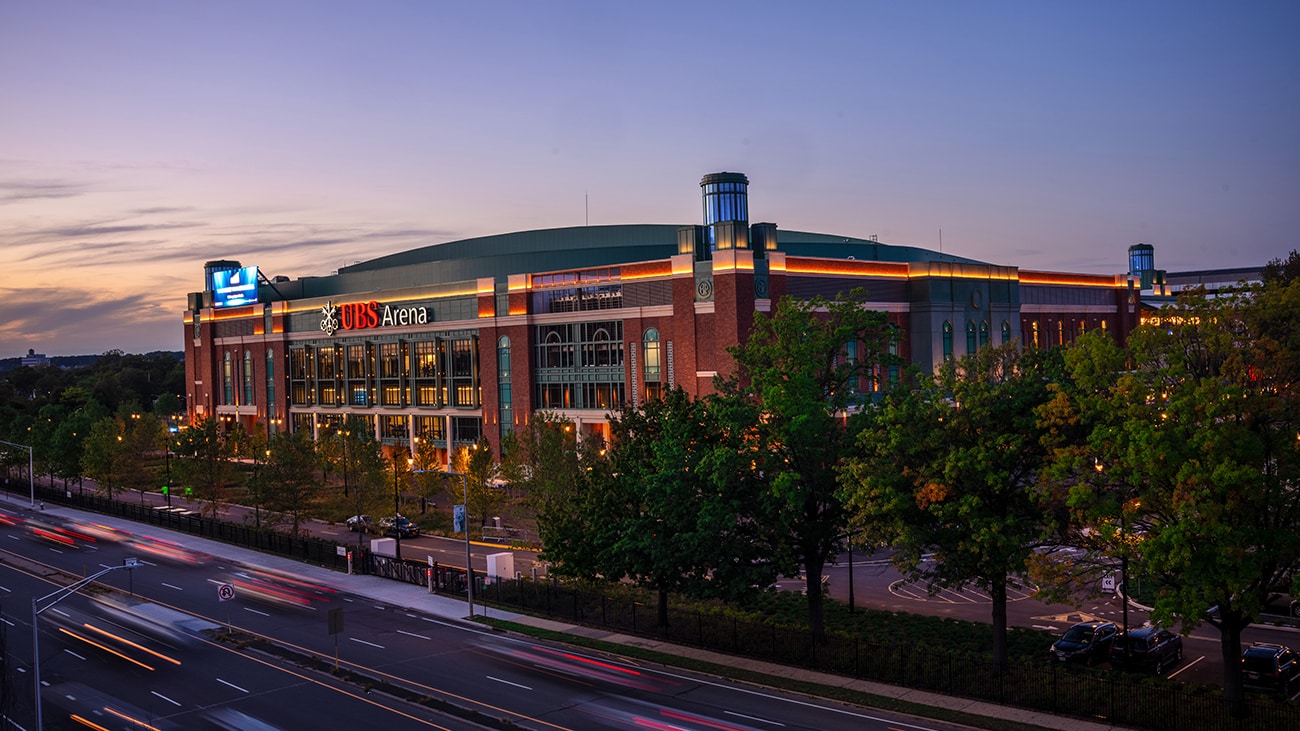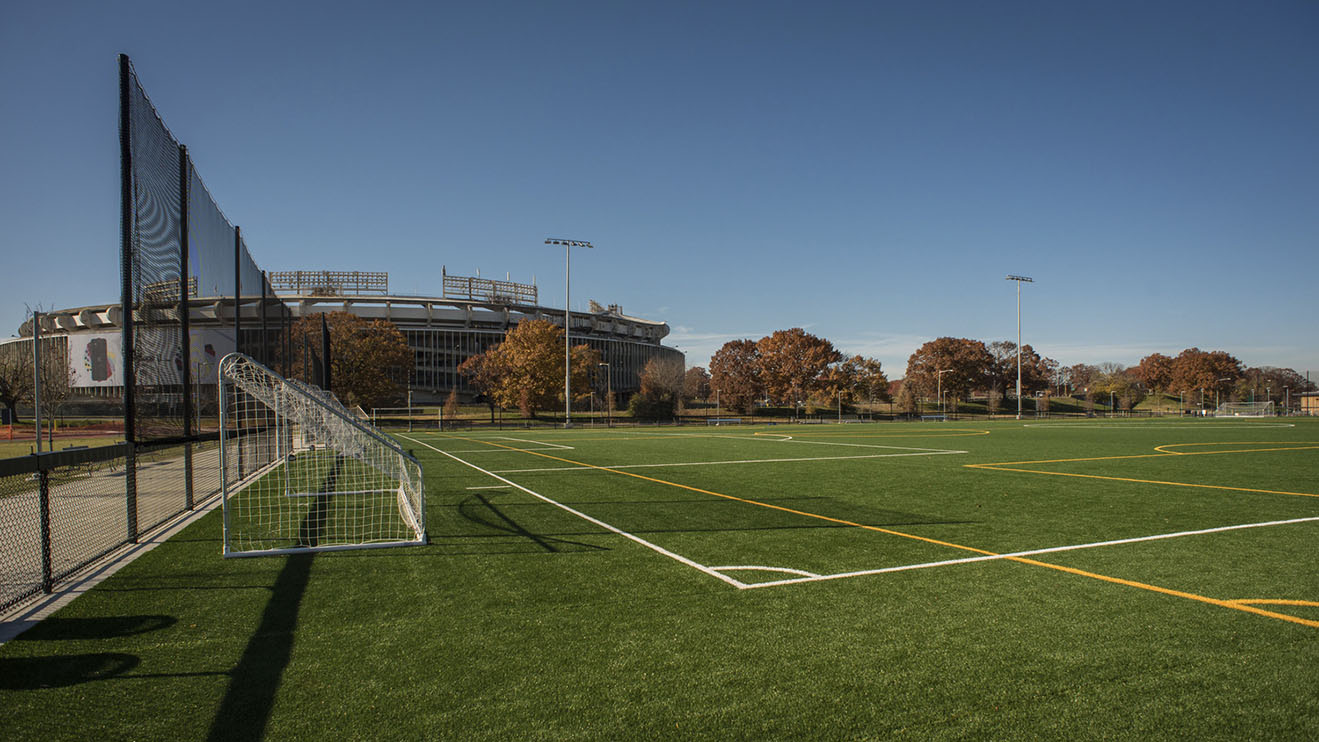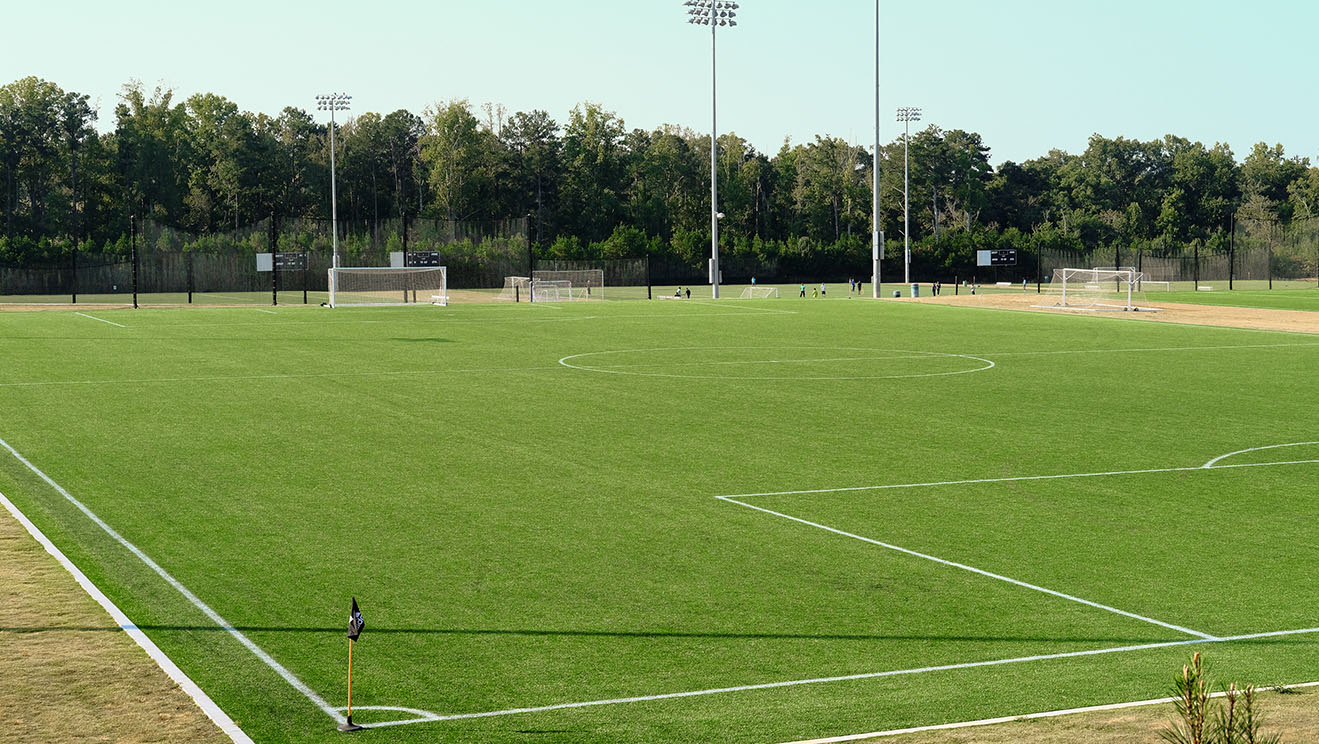Fast-Tracking Schedule With Design-Build Approach
The massive 20-acre The St. James Sports, Wellness, and Entertainment Complex in Springfield, VA is the first of its kind in the region with sports, wellness, and entertainment facilities all under one roof. The impressive project came with a tight timeline, with owner and investors eager to open doors to the complex as soon as possible. Bohler worked with an experienced design-build project team to develop solutions that enabled The St. James to come to life ten months ahead of schedule.
Challenging Traditional Sequencing
Bohler collaborated with fellow design team members and general contractor L.F. Jennings in the project’s early phases on ways to back into the developer’s date objectives and deliver the groundbreaking project as quickly as possible.
An interdisciplinary brainstorming session between Bohler, the architect, and contractor gave rise to a creative solution: flipping the traditional construction sequencing to start with site work instead of the building. The solution enabled the contractor to jump-start construction while building design was still underway.
Strategizing a Bold Solution
For the idea to work, Bohler accelerated site plan design and approvals to get construction crews mobilized in the field sooner. This resulted in an atypical approach to divide rough grading into two plans.
Bohler also got creative with the project’s infrastructure, designing utility lines in a way that left pipes open to connect to the building as opposed to extending the lines from the building. Because the project was being designed as it was constructed, the team remained flexible and responsive to last-minute changes, quickly addressing them so that revisions did not result in delays.
With open dialogue and regular meetings, the team also proactively leveraged their long-standing relationships with Fairfax County Department of Public Works staff to simplify the permitting process and expedite the project schedule.
Collaborating to Deliver Ahead of Schedule
Throughout the entire process, the collective team—including the general contractor—weighed in on the design, ensuring all disciplines were aware of and advising on the constructability and scheduling impacts of design decisions. In the end, they delivered the project 10 months ahead of schedule.
The project and its timeline were ultimately a success due in large part to effective project team coordination. Aligned in their goal of developing The St. James as quickly as possible, the project team used frequent collaboration and transparent communication to keep the project moving forward.
The St. James’ 20-acre campus houses 450,000 SF of sports and recreational facilities including two hockey rinks, a pool, a turf field, four basketball courts, batting cages, squash courts, a golf center, and a gymnastics center. The site also features a 50,000-SF health club, a sports medicine and rehabilitation center, a 20,000-SF entertainment center, and a 6,000-SF indoor water park, along with various retail stores and restaurants. The St. James brings all these facilities together, making it a premier destination for active families. Bohler provided civil engineering, surveying, landscape architecture, and permitting services for the project.
Create Project Momentum
Our approach makes a meaningful difference for our most ambitious clients. Contact us to learn more.
Let's Get Started

