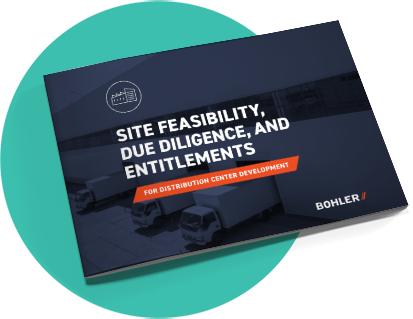Stay in the Know
Get our insights and latest news straight to your inbox.
The increased demand for warehouse and distribution center space is creating new opportunities for ambitious real estate developers looking to diversify and grow their portfolios.
We are helping development teams new to the market act on industry demand. Here is a closer look at some of the elements of what the ground-up development of these types of facilities entails, and four site design factors that could have the greatest impact on budget and schedule. Understanding these drivers and knowing how to manage them should enable developers to act on these opportunities and create more realistic work scopes, cost projections, and timelines.
For large sites, earthwork is one of the costliest elements of a project. It can be the most significant variable or risk to a project’s return on investment.
The buildings that house warehouse and distribution facilities often span multiple acres. Because these buildings are typically required to be at a consistent elevation, there is less flexibility in designing the site to work with grade changes. For sites with significant grade changes, more earthwork may be needed to create a consistent elevation for the building foundation.
Engage your design team early to develop a conceptual grading plan and perform a cut/fill analysis. Engaging your team in the beginning project stages may afford you the best opportunity to manage earthwork and develop cost-saving solutions.
Depending on the jurisdiction, stormwater management design can be time- and cost-intensive. In our experience, many agencies are trending toward a more sustainable and environmentally friendly approach, in which stormwater must be treated in multiple areas throughout the site, instead of in one large basin. These more stringent jurisdictional requirements demand a more complex design and construction.
These regulations change often. Lean into your site engineer’s knowledge of local stormwater management regulations so you can better anticipate the scope of work that will be required. Engage your design team early to understand any future regulation changes that might apply your project. This will also contribute to your conceptual design and budgets being based on the latest specifications.
See Related: How NYC DEP Updates Will Impact the City’s Construction Industry

Proximity to major thoroughfares and ease of access to and from highway networks is one of the leading considerations for tenants when evaluating warehouse and fulfilment space. The volume of truck traffic coming to and from warehouse and distribution developments is substantially different than other uses; separate truck and car entrances are often necessary for vehicles to enter and exit the site quickly and efficiently.
When adding access points, jurisdictions and regulatory agencies may require developers to provide off-site roadway improvements, including road widening and turning lanes. Developers could also incur additional permitting if the site is located on state highways.
Meet with the municipality and the agency with jurisdiction over the road to discuss your development plans, and to determine how much off-site work they expect. Engage a traffic engineer early in the project to perform due diligence and traffic counts, which should further help you budget for off-site work.
Many design details are heavily driven by the tenants’ operational needs. Factors such as building height, daily truck trips, employee counts, utility capacity demands, and loading dock heights vary greatly and ultimately impact project scope and a developer’s ability to occupy the space.
To better manage the project’s scope and improve your chances of securing a tenant quickly, be intentional about selecting the type of building you are developing and the type of tenant you want to attract. Start by understanding the high-level differences between warehouse and fulfillment center operations. While you may not target a specific tenant until a significant portion of the building is constructed, being mindful about the type of tenant you want to attract will enable you and your design team to remain focused on what a particular tenant is looking for.
Additionally, some factors, such as building height, could require a variance from the local ordinance, which could lengthen the entitlement process. Ask your consultants to conduct a baseline code review to help you forecast what’s needed in terms of time and costs for entitlements.
For development teams in search of new opportunities, there is plenty to be found in this growing market. To better position yourself, consider these design factors in your decision-making process. Our experienced teams can help you navigate the unique design challenges inherent in these types of developments so that you can maintain a focus on moving your business forward.
Get our insights and latest news straight to your inbox.