Stay in the Know
Get our insights and latest news straight to your inbox.
Properties are more likely to succeed over time if they are positioned to adapt to change.
During the site planning and design process, some layout strategies and building options better prepare owners for occupier modifications, future expansions, or changes in use. Incorporating these strategies can make the site more attractive to potential buyers and tenants.
Here are six examples of flexible design options that accommodate future expansions or different future uses and may reduce redevelopment construction costs, and ultimately, increase property value.
When Mack Trucks embarked on a $71-million investment to upgrade and expand its existing plant in Lehigh Valley, PA, the company engaged Bohler to help strategize, prioritize, and work to optimize its development budget. The Bohler team created a master plan that met the manufacturer’s present needs while also accounting for its future site improvements. Understanding all stakeholder ideas, Bohler worked to guide the client to plan so that current site projects would not interfere with the company’s prospective plans.
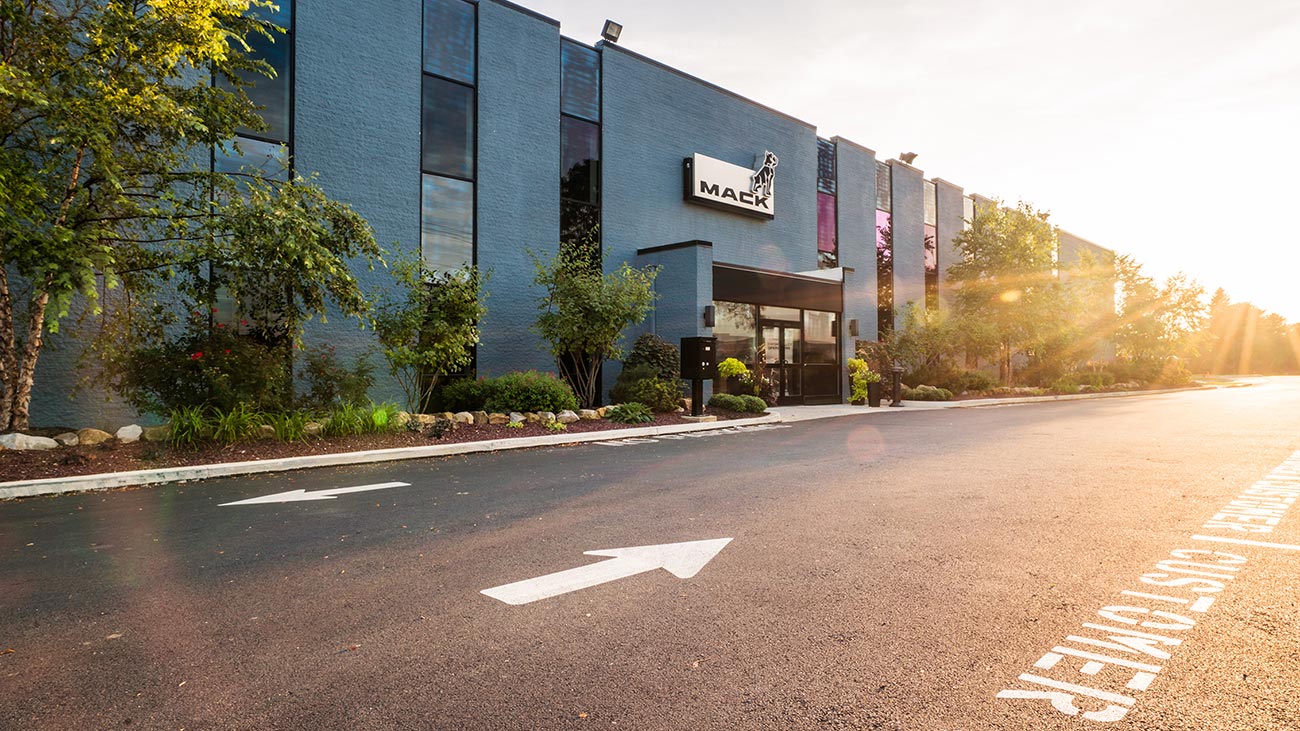
Knowing that a speculative industrial development with flexibility for future growth is more attractive to potential buyers, the Smyrna, GA Highlands Distribution Center developer incorporated a future 20,000-SF expansion into its plans. Bohler’s stormwater management design and associated entitlements account for the expansion, so that the future buildout will meet regulations.
With a similar mindset, the developer of a 725,000-SF cold storage warehousing and distribution facility in Cartersville, GA, opted to include a 250,000-SF expansion in the design and approvals process. The move allowed the tenant – a quickly growing grocery chain – the flexibility to focus on continued expansion.
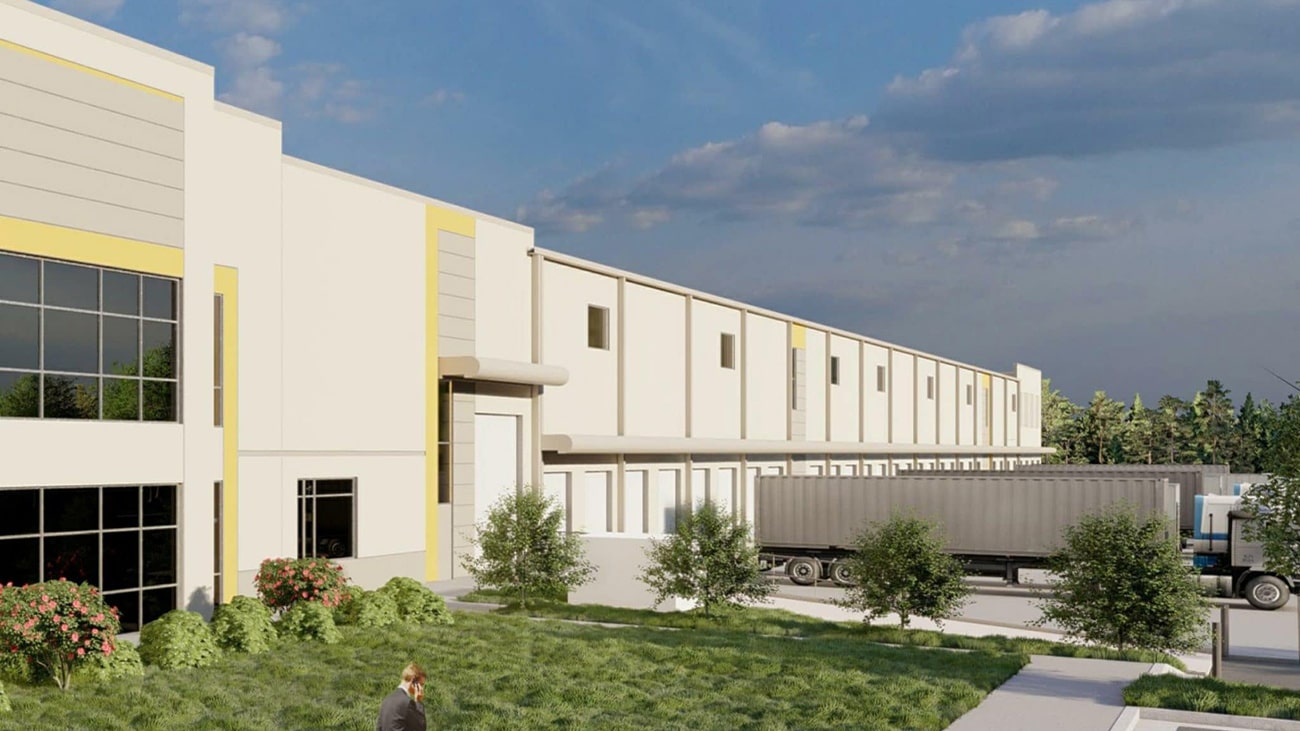
Developers are finding success in offering a variety of building sizes and options, especially within industrial parks. This strategy attracts diverse tenants to a single location, providing more stability for a portfolio to weather market unknowns, like an economic downturn.
Baltimore developer Manekin/Turnbridge is offering a wide range of warehouse and distribution options at the National Capital Business Park. Buildings range from 150,000 SF–1 million SF in size with clear heights up to 40 feet. Additionally, the park’s design includes a mix of traditional and cross-dock opportunities to suit a variety of operations.
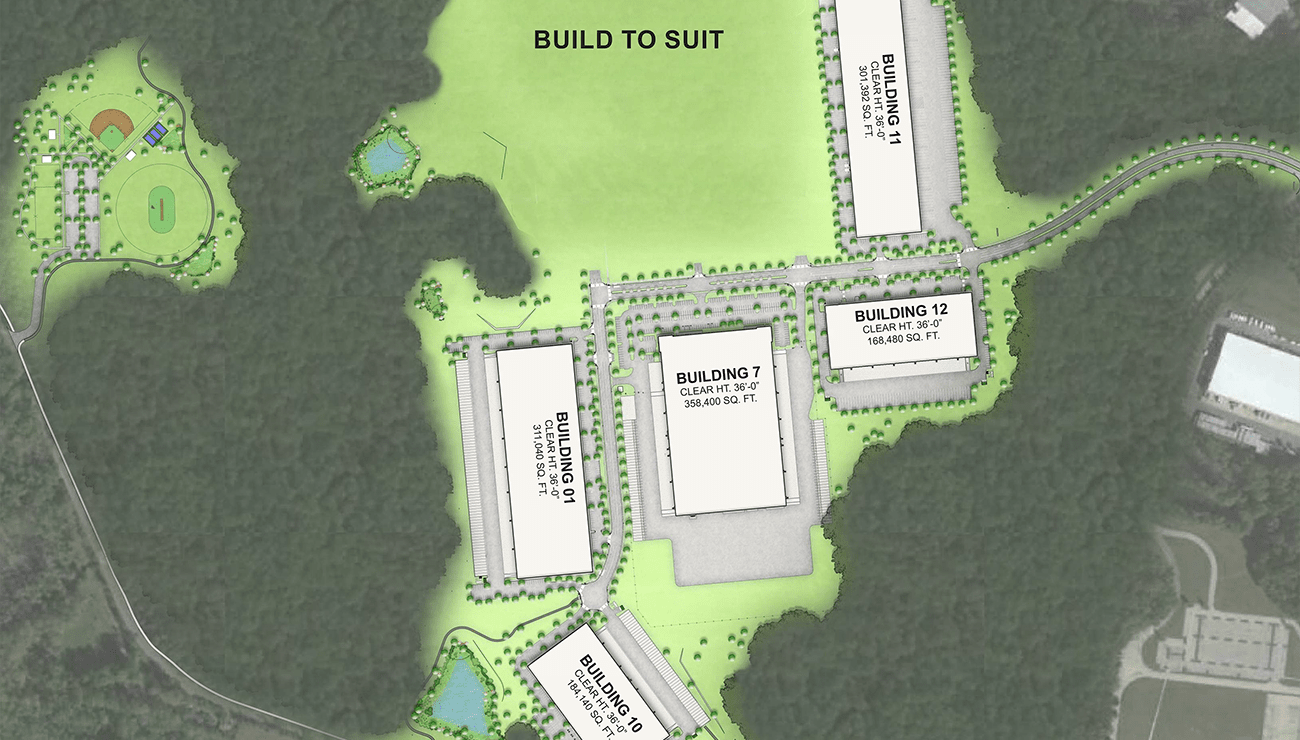
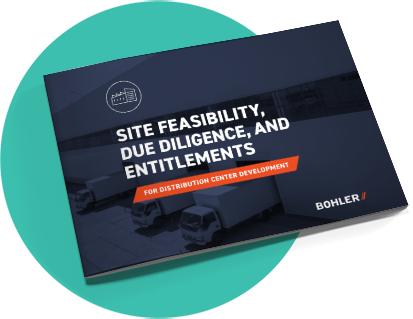
At the Ashburn Crossing data center complex in Ashburn, VA, Bohler looked beyond the site’s current use as a data center and identified an opportunity to design for its potential future use as a distribution center. The design team incorporated recessed loading docks on each building, easing the grade and minimizing earthwork costs. Though the loading docks are not used by the data center, the adaptable building feature makes the site more appealing to future tenants or buyers because it can function as a distribution center.
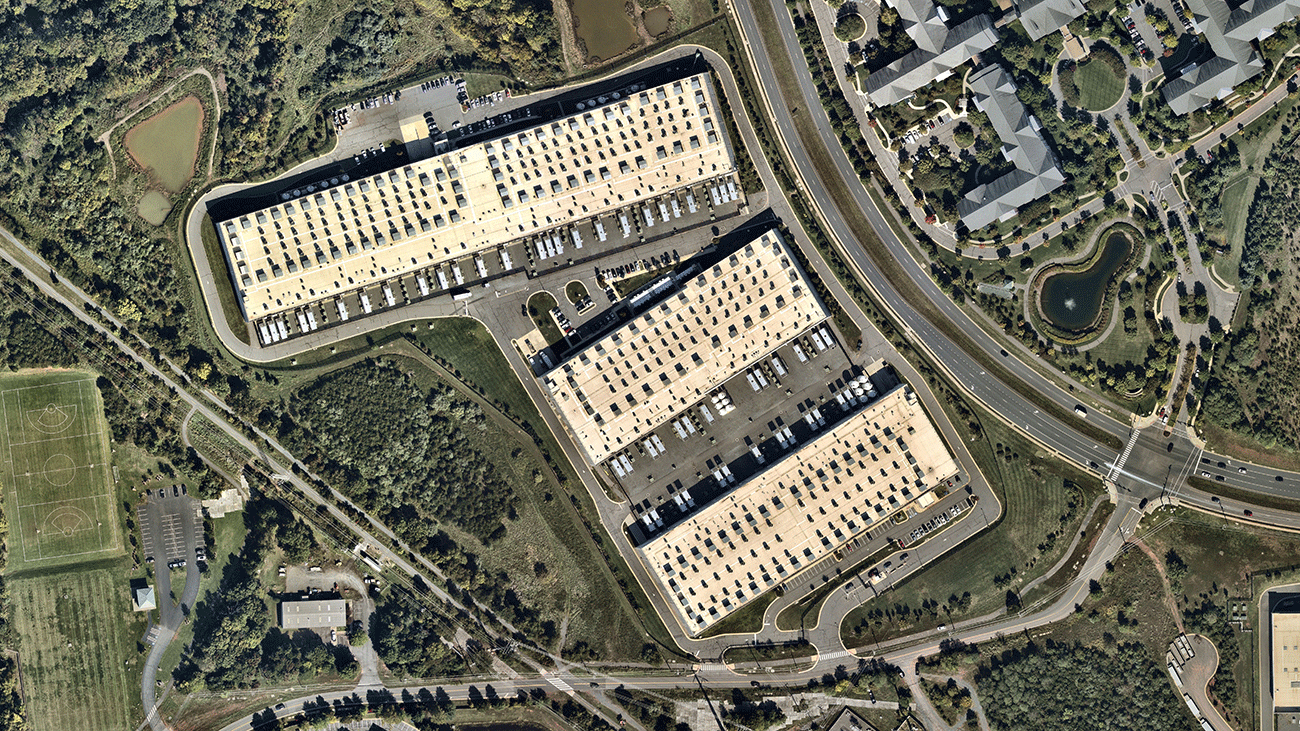
With the clock ticking to obtain approvals and assist UBS Arena in getting construction underway in Elmont, NY, the Bohler design team worked with an evolving site layout. The development will eventually include a hotel, office space, and retail buildings that will tie into the arena’s utility infrastructure. Without knowing the specifics of these future components, Bohler endeavored to design for maximum density. The move future-proofed the utility plan, giving the developer flexibility in selecting tenants.
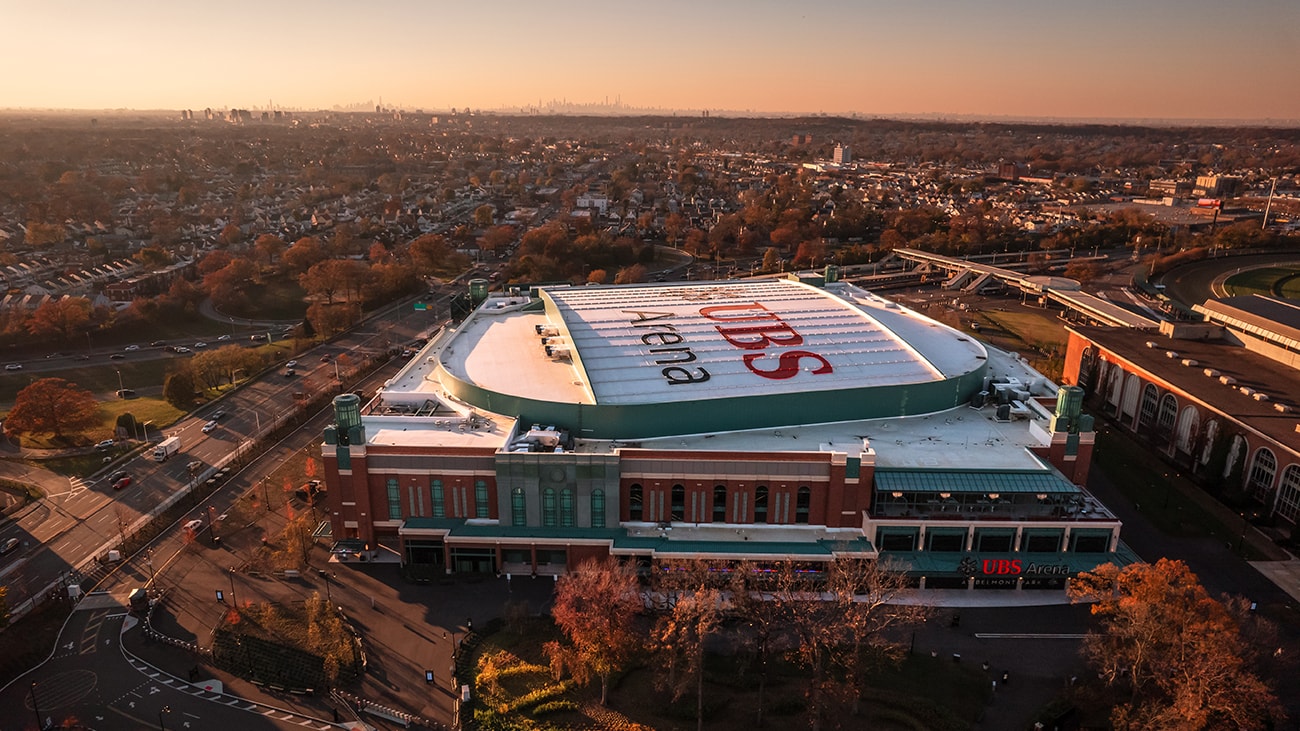
Bohler’s parking design at Summit Medical’s MD Anderson Cancer Center in Florham Park, NJ, provided the standard parking required, while allowing for the area to be restriped for future Americans with Disabilities Act (ADA) spaces. The parking lot was graded to ADA specifications, yet striped as standard, so that the owner could add ADA spots, if needed. This design consideration could avoid what otherwise might be a costly redesign and pavement improvement plan to meet the standards.
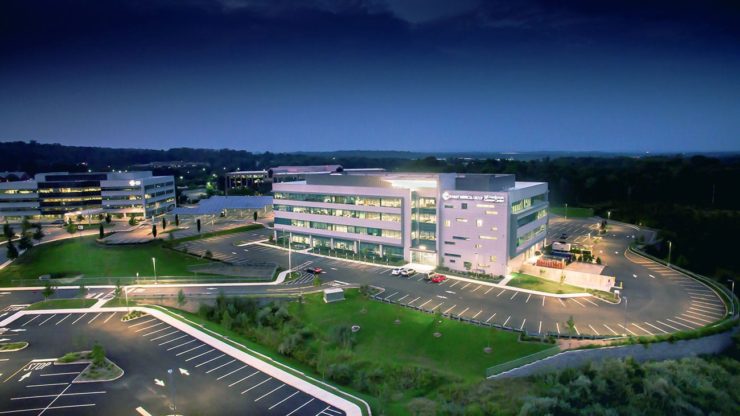
These six examples illustrate the opportunity created in looking beyond a development’s current tenant and use. In considering a site’s future potential, Bohler design teams help to increase a property’s value over time with creative and adaptive layout solutions that allow for flexibility.
Get your project started with a design consultant who is grounded enough to understand today’s needs while looking ahead to tomorrow’s opportunities.
Get our insights and latest news straight to your inbox.