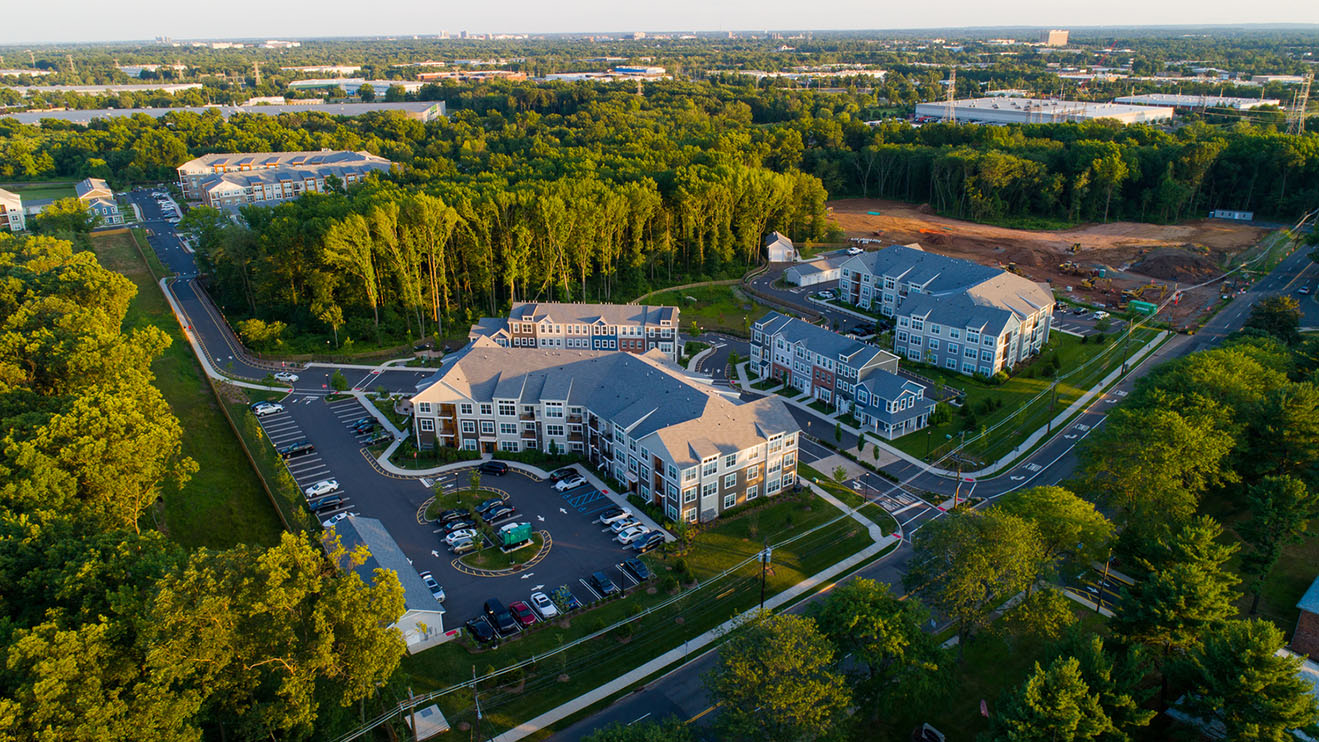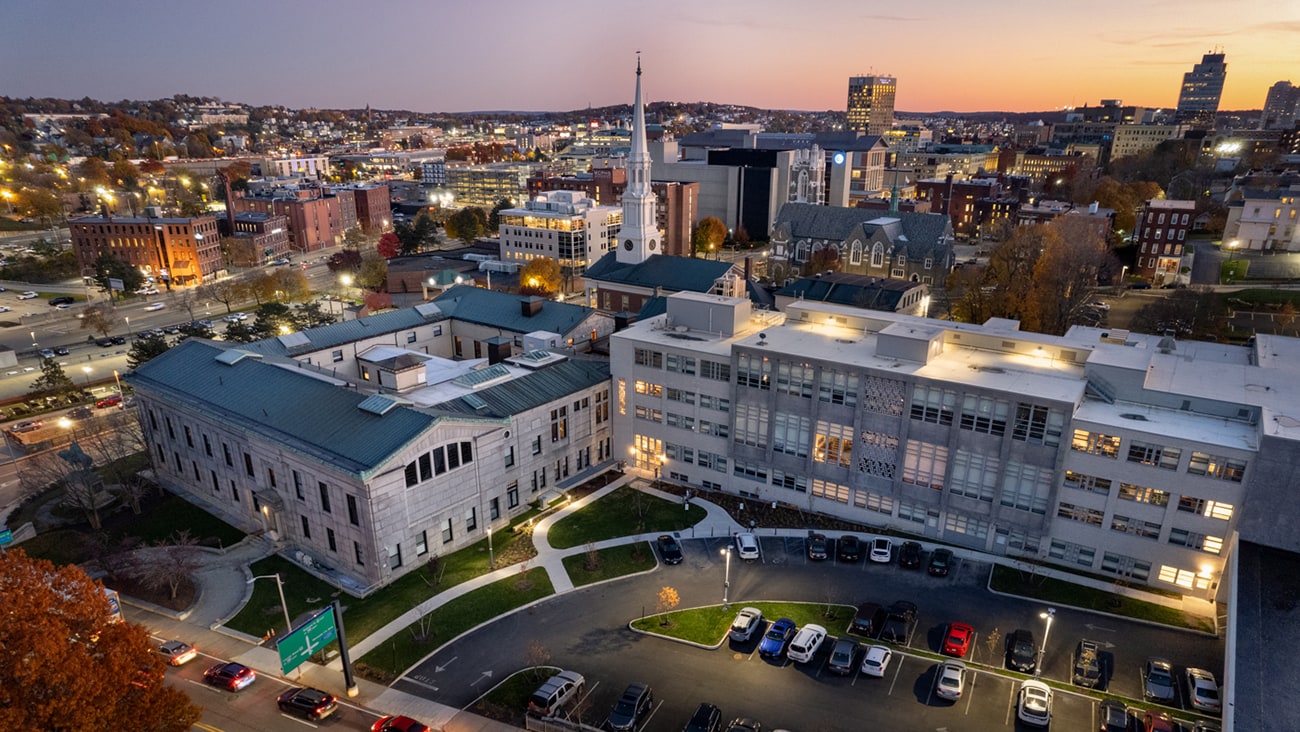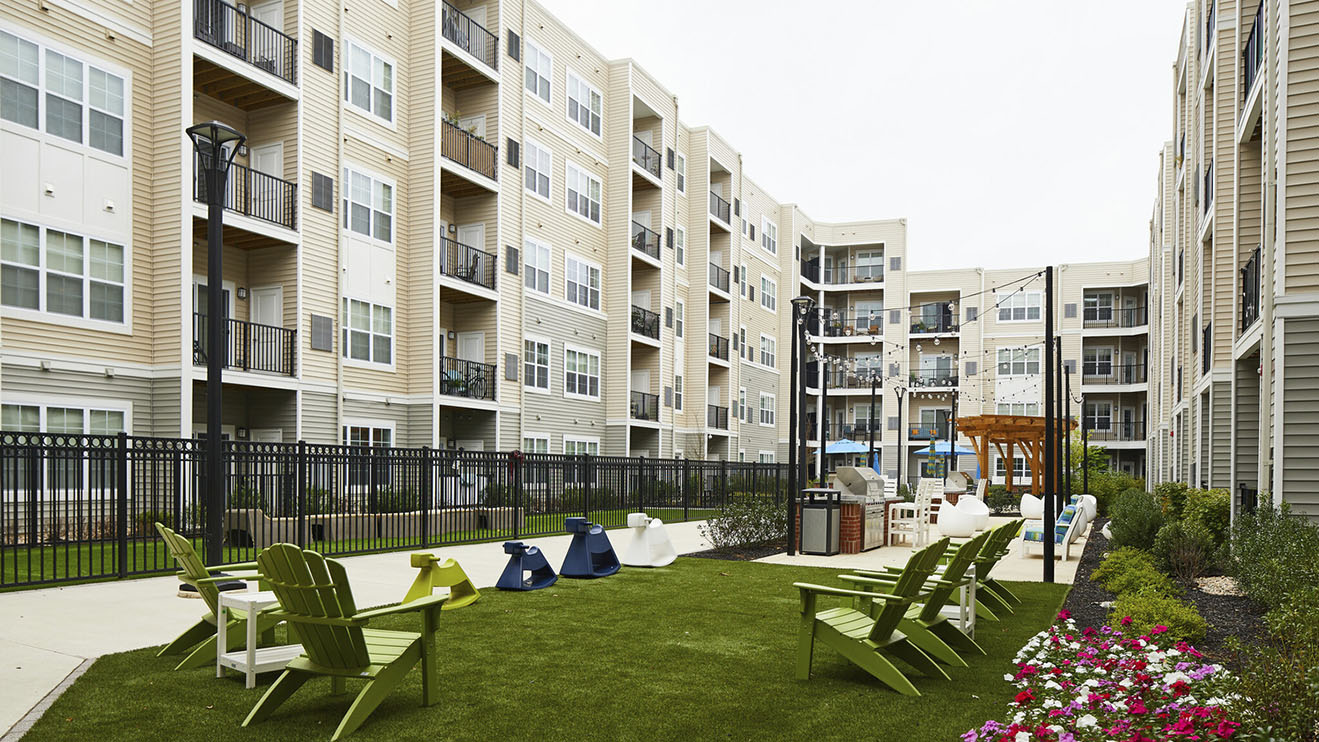Balancing Living Space With Amenity Offerings
For multifamily developments in urban areas, land constraints cause developers to waver over the best use for a site. They are often forced to choose between increasing building footprints to maximize residential units and offering the plentiful amenities that residents are looking for. But for Shipway 221, Bohler’s Landscape Architecture team devised design solutions that enabled the developer to have it both ways — maximized building footprints and parking as well as plenty of high-end features to attract potential residents.
Going Vertical Creates Opportunity for Luxury Amenities
Bohler overcame the developer’s challenges with a creative urban design approach. With 200 units in three five-story buildings and ground-floor parking, the site was maximized for living space. To accommodate the other needs, they took the design vertical, locating a host of amenities on the second floor. These included a pool with a moveable enclosure for year-round use, a fire bar, two outdoor kitchens, a sunken fire pit with integrated seating, and an outdoor movie theater wall feature.
The team created a tiered amenity level by incorporating retaining walls, and they designed elongated walkways from the ground level for a seamless transition to the second level, without the need for stairs or Americans with Disabilities Act (ADA) accessible ramps.
Creative Streetscape Design Incorporates the Community
With the development located across from a hospital and adjacent to a growing submarine building facility, streetscaping was an important factor for both the developer and the City of New London.
Bohler’s landscape design incorporates community elements and gathering spaces as streetscape improvements. A granite wall water feature that integrates the site signage is strategically located on the street-facing side of the main building with a patio that provides seating in a high foot traffic area. The other two buildings feature fire pits, patios, and lawn areas along the street.
By implementing imaginative urban design techniques, Bohler’s team created an opportunity for the developer to achieve a maximum number of units as well as offer competitive luxury amenities. The six-acre development is the first new construction in New London in 17 years, and provides residents with a fresh, modern homestead and walkability to downtown.
Create Project Momentum
Our approach makes a meaningful difference for our most ambitious clients. Contact us to learn more.
Let's Get Started

