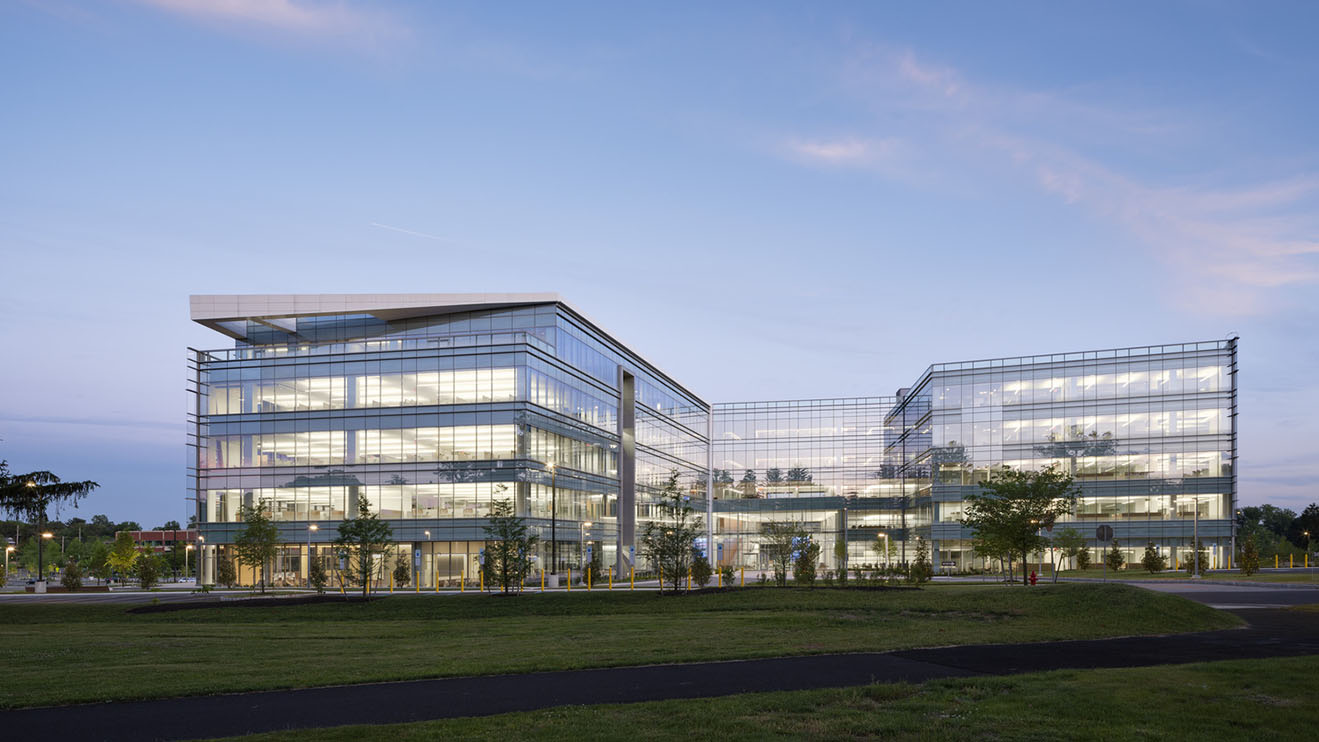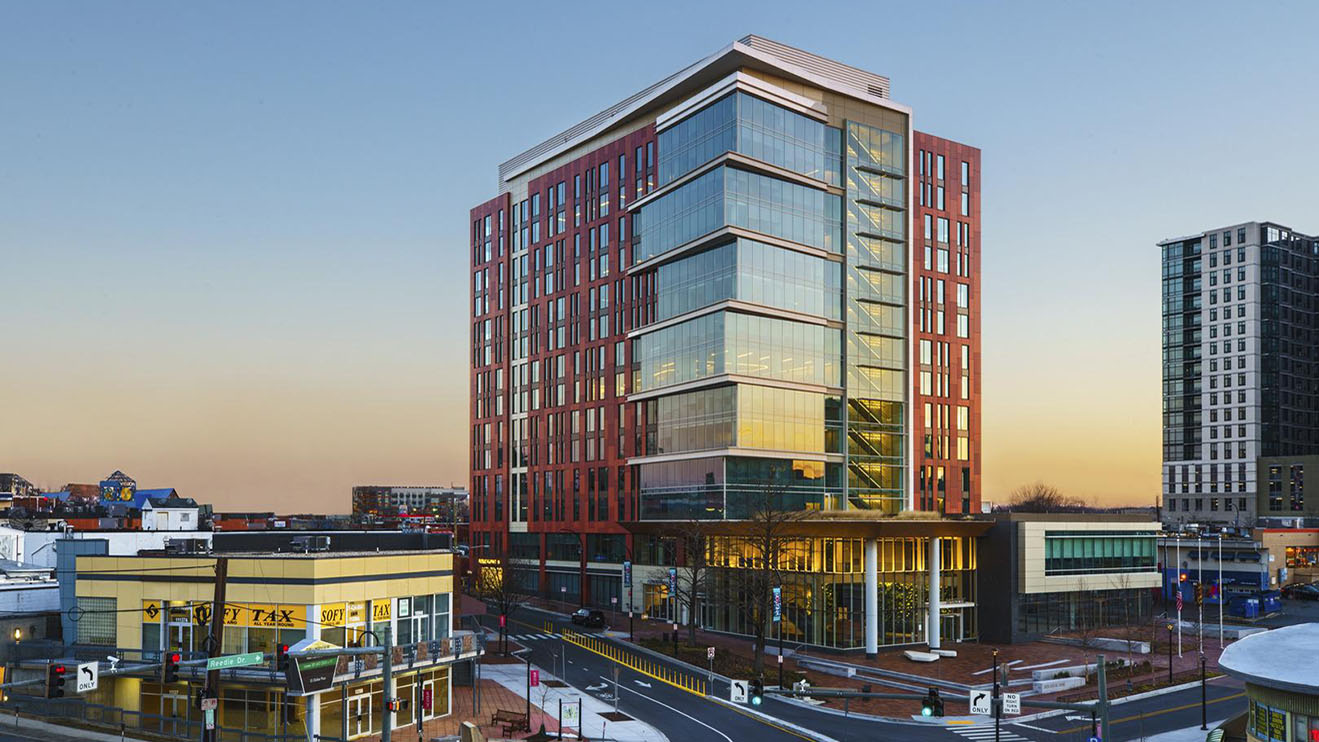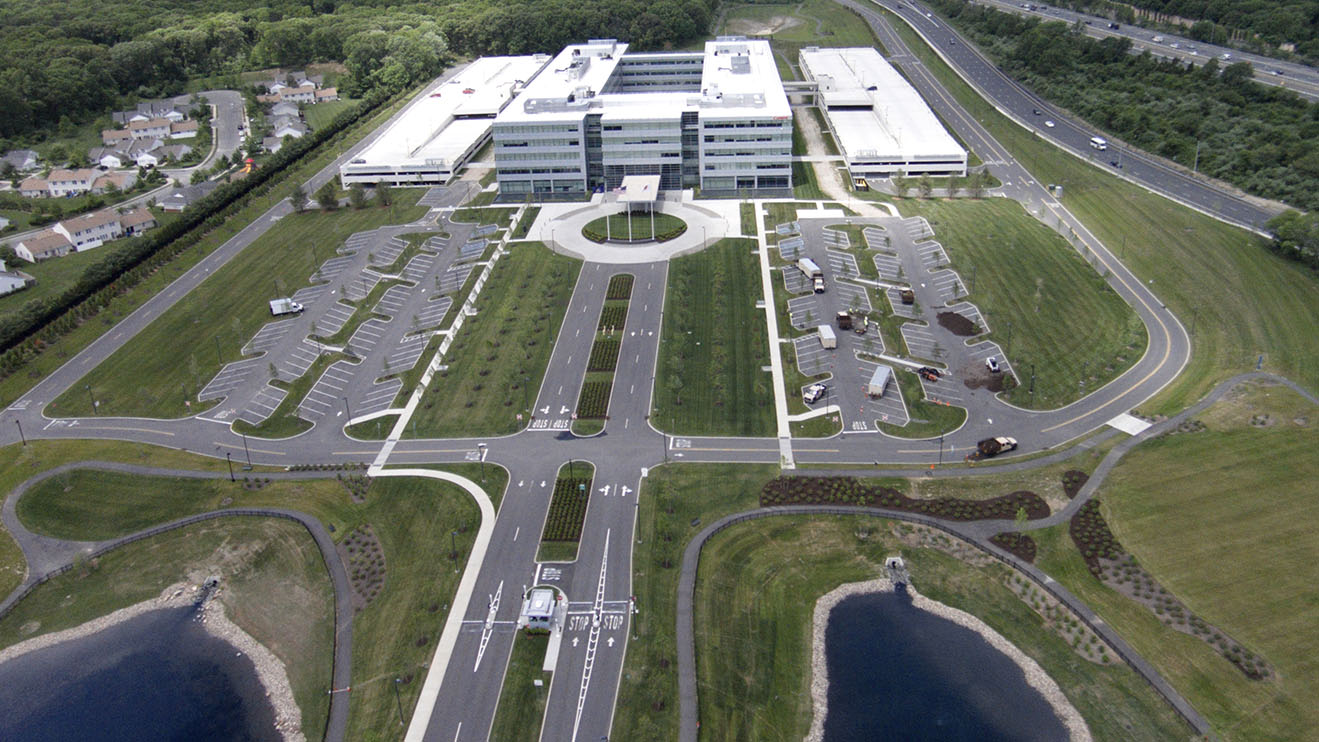Breaking the Workplace Mold With Corporate Amenity Hub
In the heart of a New Jersey suburb and just 30 miles from New York City, Warren Corporate Center is designed to attract and retain today’s modern employee. Striving to provide an exceptional tenant experience throughout the 167-acre campus, the developer envisioned a standalone amenity hub centrally located and easily accessible from each of the five office buildings. To bring this vision to life, the design team first had to navigate a 16-foot grade change across the campus.
Then, when a single tenant took over both buildings just north of the amenity hub, the team was tasked with uniting the buildings to create cohesion. Bohler provided extensive landscape architecture design for an enclosed, ultra modern, four-story connector atrium.
Challenging Grade Changes
In order to meet the client’s goal to position the state-of-the-art amenity hub in a central location, Bohler considered design elements including walkability, sight lines, and clear visibility from various vehicle heights.
Challenged with a 16-foot grade difference, the team creatively designed the hub to harmoniously correspond with the existing topography, allowing for accessibility between the top-level green roof, adjacent parking deck, and northern office buildings. This approach avoided placing the building either up on the hill or down below it, while maintaining walkability from all five office buildings and visibility from numerous vehicular entrances.
Designing for Connectivity
To connect the north buildings for one tenant, architect HLW designed an open, four-story atrium that incorporates floating staircases and models the exterior architecture on the inside, creating the feeling of being outdoors. The connector opens to a large courtyard designed by Bohler’s landscape architecture team, featuring a variety of seating options, attractive plantings, soft lighting, and decorative landscaping. In addition, Bohler’s design preserved many of the mature trees that existed within the courtyard.
A Cohesive Environment
By designing the amenity hub into the existing topography, the facility became the center for all five office buildings in the complex, ensuring visibility from numerous sides and walkability for both upper and lower sides of campus. Bohler’s design created an opportunity to provide employees with high-end patio dining, multifunction conference areas, a fitness center with locker rooms, and a full-size basketball court. Seamlessly incorporating collaborative open spaces, the project’s multilevel design provides space for social and business gatherings.
With a keen focus on connectivity and accessibility, the team devised a creative solution to join the two northern buildings through an open atrium, again reflecting the value of providing amenities that attract and retain quality employees.
Create Project Momentum
Our approach makes a meaningful difference for our most ambitious clients. Contact us to learn more.
Let's Get Started

