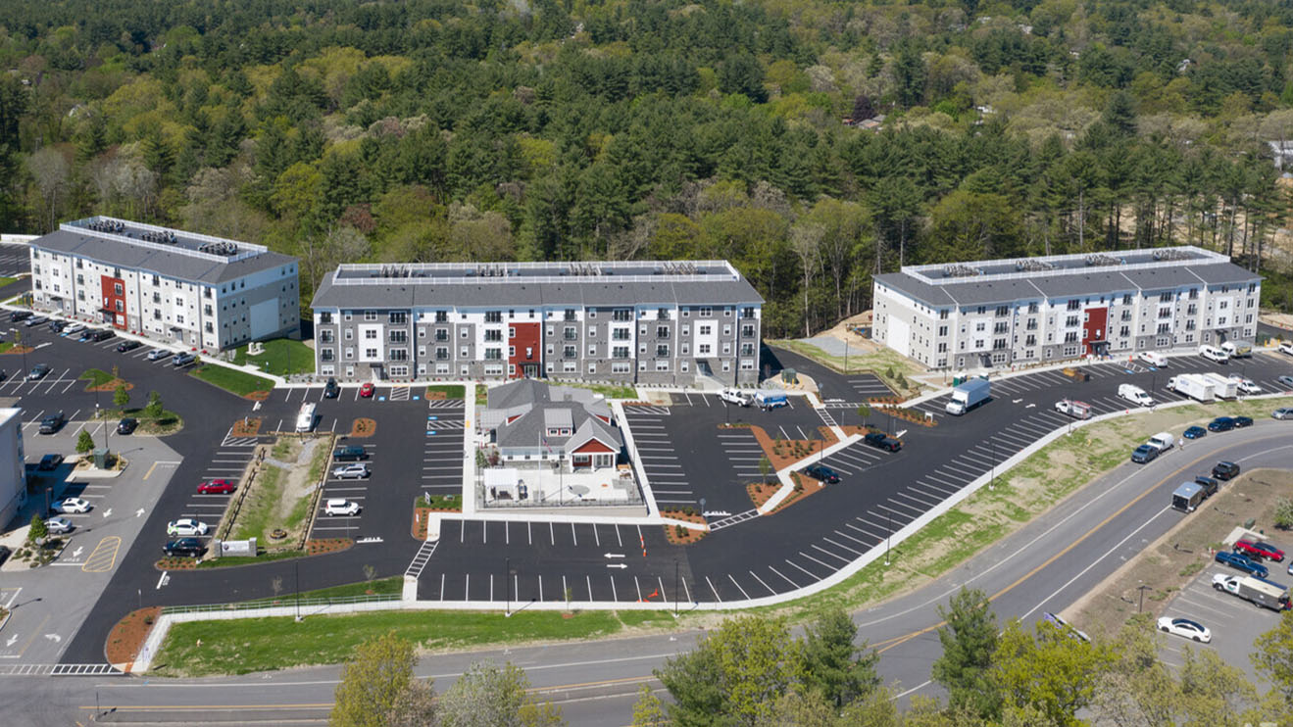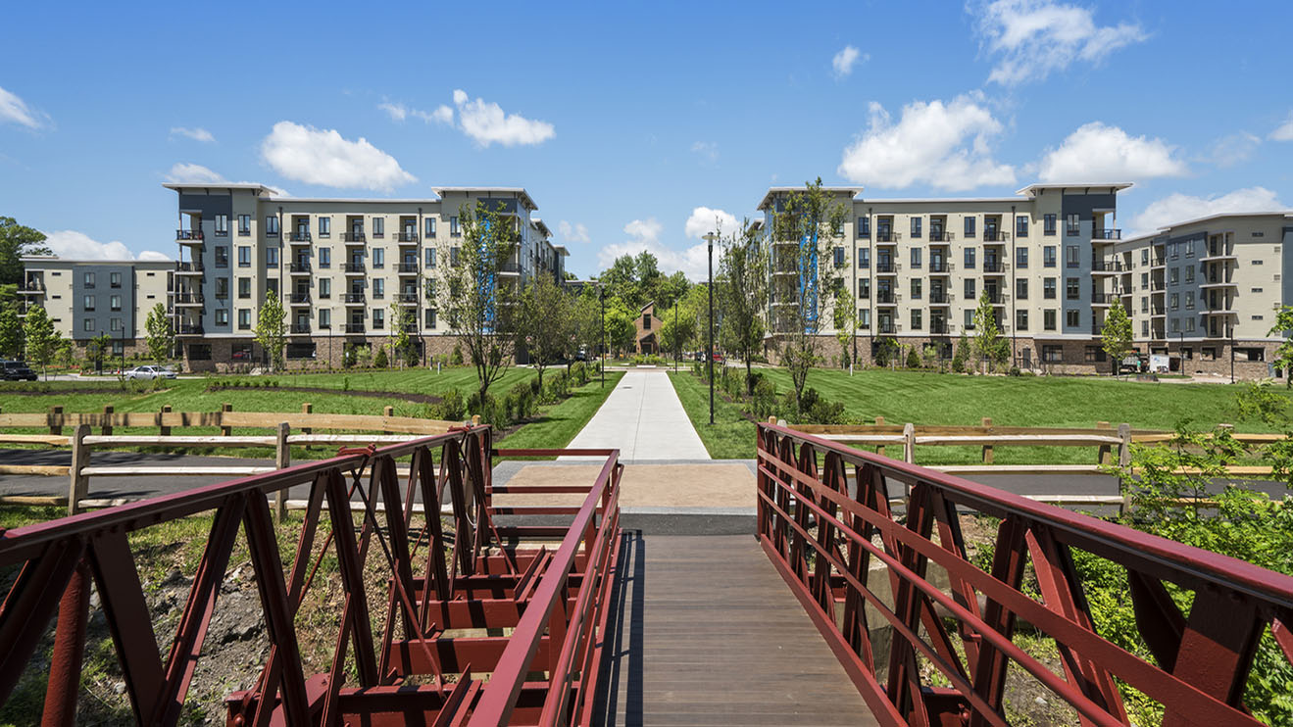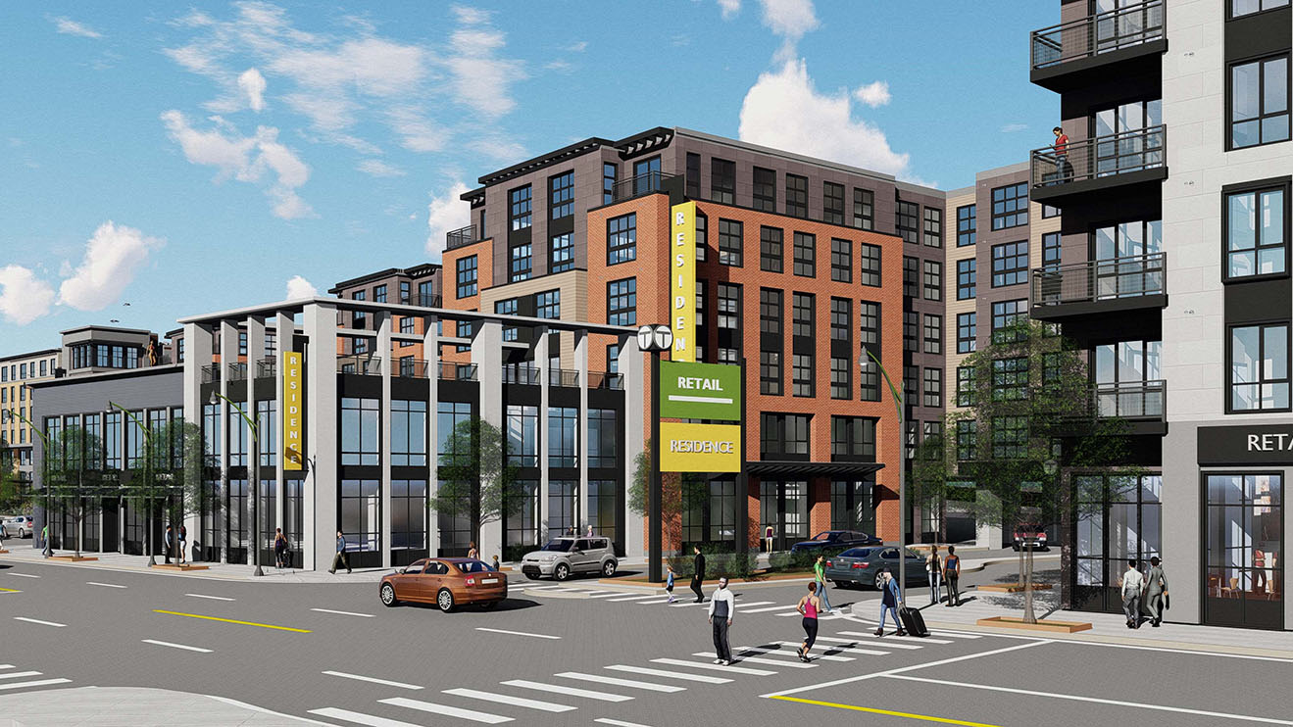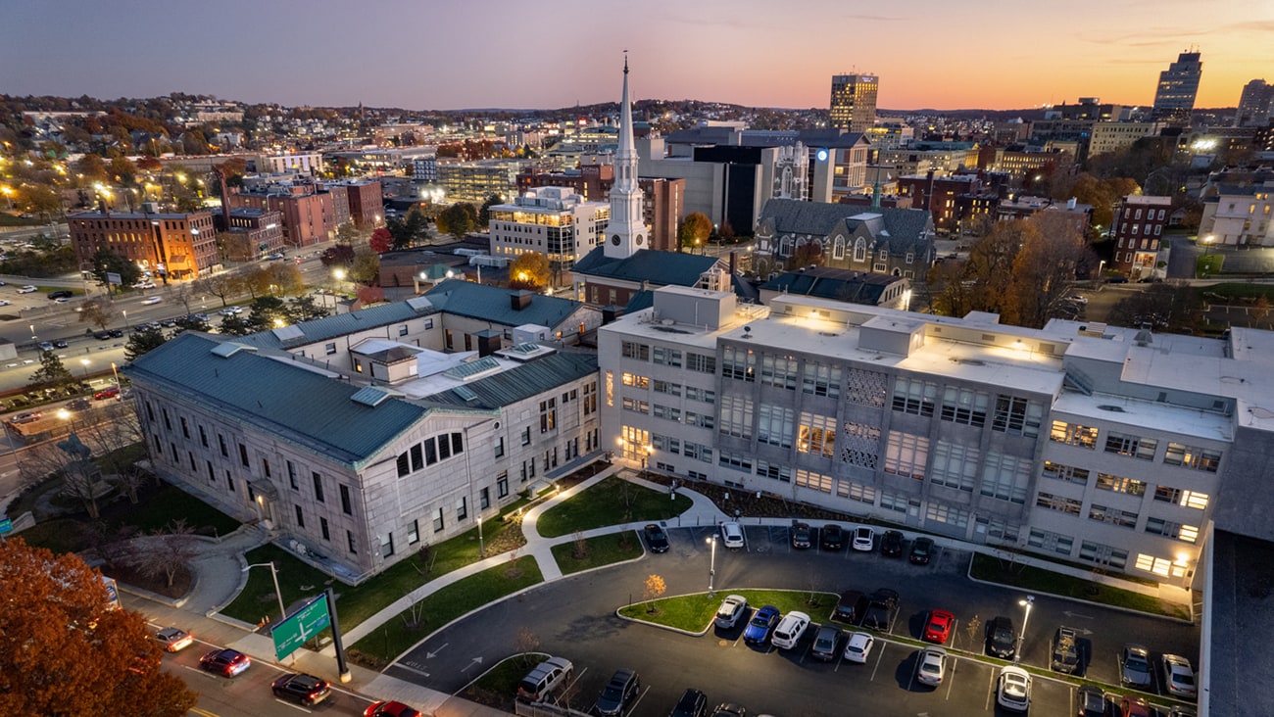Bringing St. Gabriel’s Back to Life
Once a majestic Roman Catholic monastery and church complex, the 12-acre St. Gabriel’s site in Brighton Center had fallen into disrepair. Developer Cabot, Cabot & Forbes (CC&F) saw an opportunity to reimagine the historic property – which was partially designated a Boston landmark in 1989 – and bring much-needed rental, for sale, and affordable housing to the Brighton community.
Today, the completed project has been transformed into 555 rental units known as The Overlook at St. Gabriel’s, 111 condominium units known as Stratus Residences, and six townhouse units.
CC&F envisioned an adaptive reuse restoration of the church and monastery into a combination of amenity spaces and residential units, while adding four new six-story residential buildings to the site for a total of 672 units. However, the developer faced extensive water damage and decay of the existing structures.
Working closely with the various stakeholders including the Brighton neighborhood, City of Boston, Boston Landmarks, MassHistoric, and Boston Preservation Alliance, CC&F brought together architect Bargmann Hendrie + Archetype (BH+A) and general contractor Consigli to evaluate the possibilities of restoring the two historic buildings. Meanwhile, Bohler was engaged to work with the team in tackling the site redesign and creating an urban environment with pedestrian and bicycle connectivity to the community – a challenging task, given the site’s isolated position spanning a steep hill.
Designing for Resiliency
With a 40-foot grade change across the site, Bohler’s team was challenged to find creative solutions for drainage and stormwater management design that included accommodating several low-lying building entrances. To accomplish this, the team’s design uniquely incorporated infiltration components while bypassing larger portions of the drainage system – in some cases, connecting further downstream. This approach achieved the slopes needed to keep water moving down the line and helped prevent the system from backing up and flooding the low entrances in heavy rainfall.
Accomplishing an ADA-Compliant Path
Bohler’s design creativity was again required to identify an Americans with Disabilities Act (ADA)-accessible route from the public sidewalk up the steep hill to the plaza and building entrances. The team worked closely with the Massachusetts Architectural Access Board (MAAB) on an unconventional design that created an enjoyable path for people to traverse the hill, rather than a series of switchback ramps, while meeting the intent of the regulations.
Pushing Permits Forward
In addition to the typical land development permits required for the City of Boston, the Overlook at St. Gabriel’s redevelopment called for a host of additional, more unique approvals and coordination – more than twenty permit approvals in all. For example, given the site’s proximity to a local park, the team had to coordinate plans and obtain approval from the Boston Park Commission.
The project also required Public Improvement Commission review and approval for redesigning the intersection at the site’s main driveway, including new signals, crosswalks, and curbing, as well as the relocation of a bus stop and a new bikeshare station. Bohler coordinated with a traffic consultant to obtain approval from the Public Improvement Commission.
Finally, Bohler collaborated closely with the Boston Fire Department to meet requirements for emergency access and circulation through the site. Emergency vehicles could not travel behind the buildings due to a 30-foot retaining wall at the back of the site. The team, including the architect, worked with the fire department on alternative fire prevention measures and pedestrian access to the rear.
See Related: Maintaining Momentum Through Permitting and Entitlements
Preserving History
Through community engagement and close collaboration with the Preservation Alliance, Boston Landmarks, and MassHistoric, the project team is able to preserve many aspects of the historic site. An original home at the front of the site is being converted into six apartment units. In addition, a deteriorating shrine that was still being utilized by a local community group is not only saved but restored.
“Imparting new life into a site containing [a historic] church and landmarked monastery requires a commitment to preservation,” says Greg Galer, executive director of the Boston Preservation Alliance. “CC&F embraced collaboration and responded to much of the advice of community.”
The Overlook at St. Gabriel’s earned the 2021 Menino Legacy Preservation Award, Best Architecture/Design at the 2021 Student Housing Business Innovator Awards, and the 2021 Boston Preservation Alliance Award. Adding to the accolades, the project also received the 2022 CoStar Impact Award for Best New Multifamily Development in Boston and was awarded Platinum honors in Building Design & Construction Magazine’s 38th Annual Reconstruction Awards.
Watch this video to learn more about the project.
Create Project Momentum
Our approach makes a meaningful difference for our most ambitious clients. Contact us to learn more.
Let's Get Started


