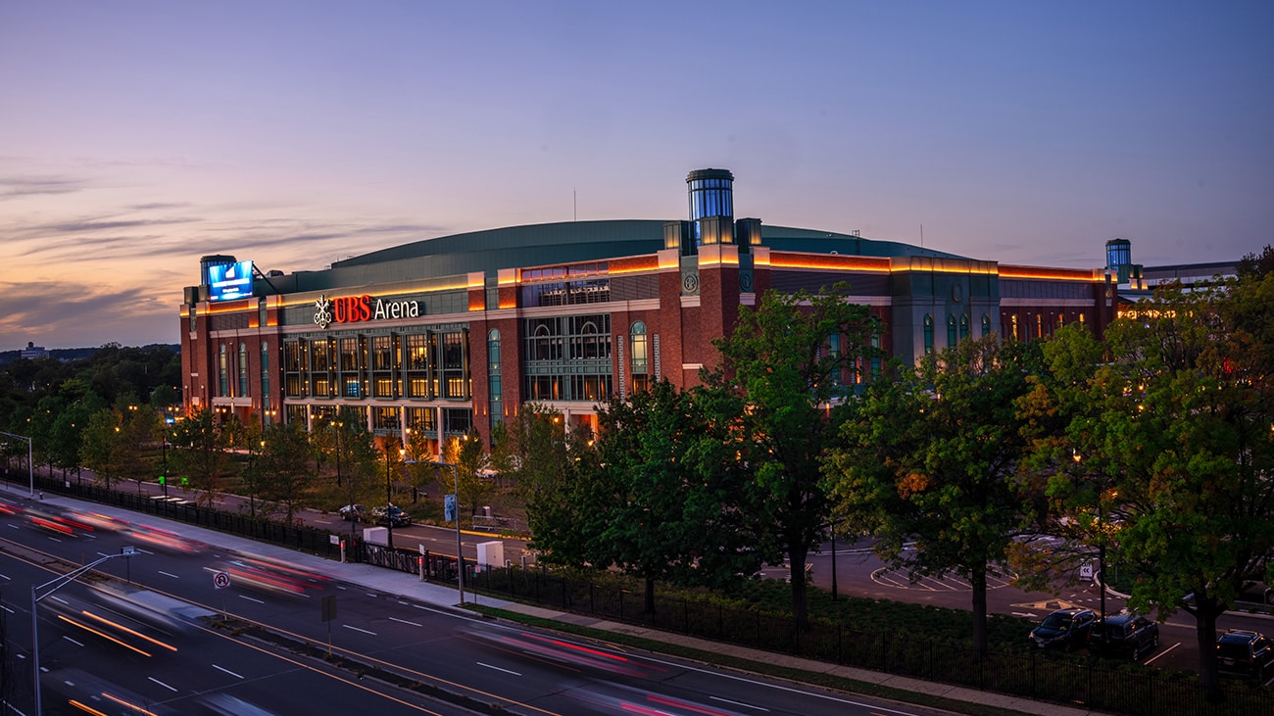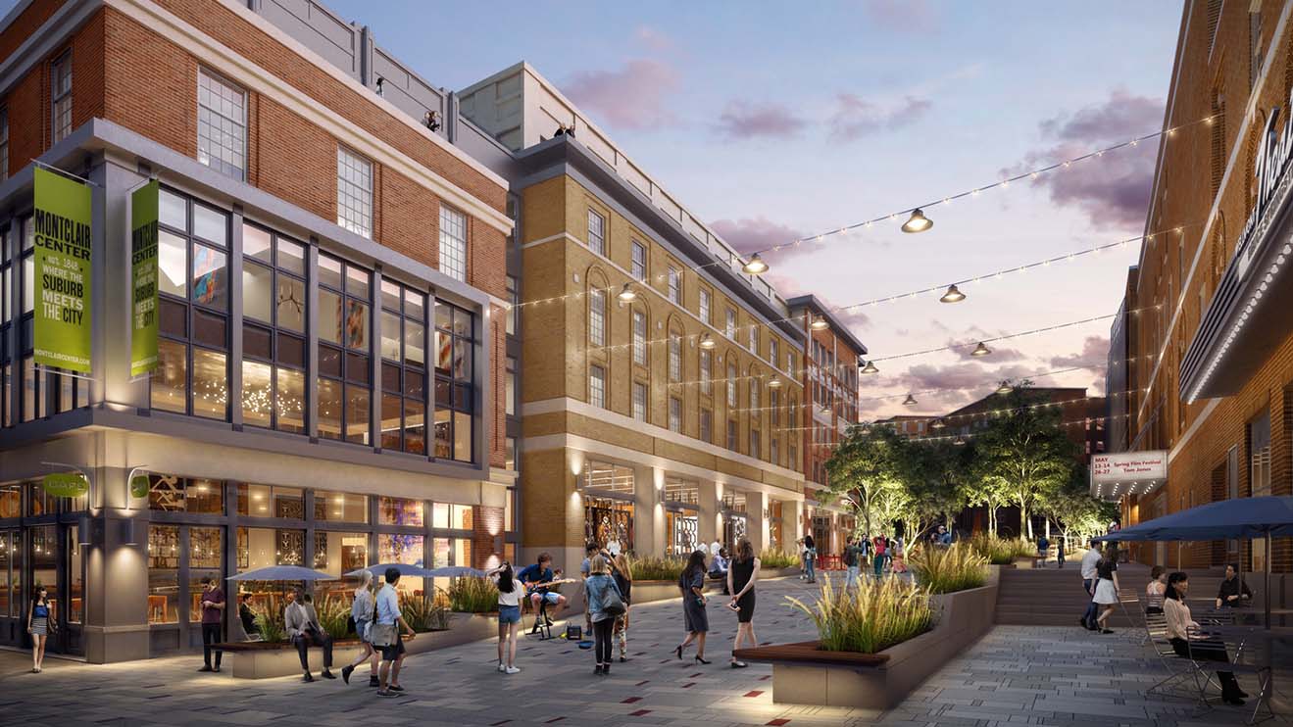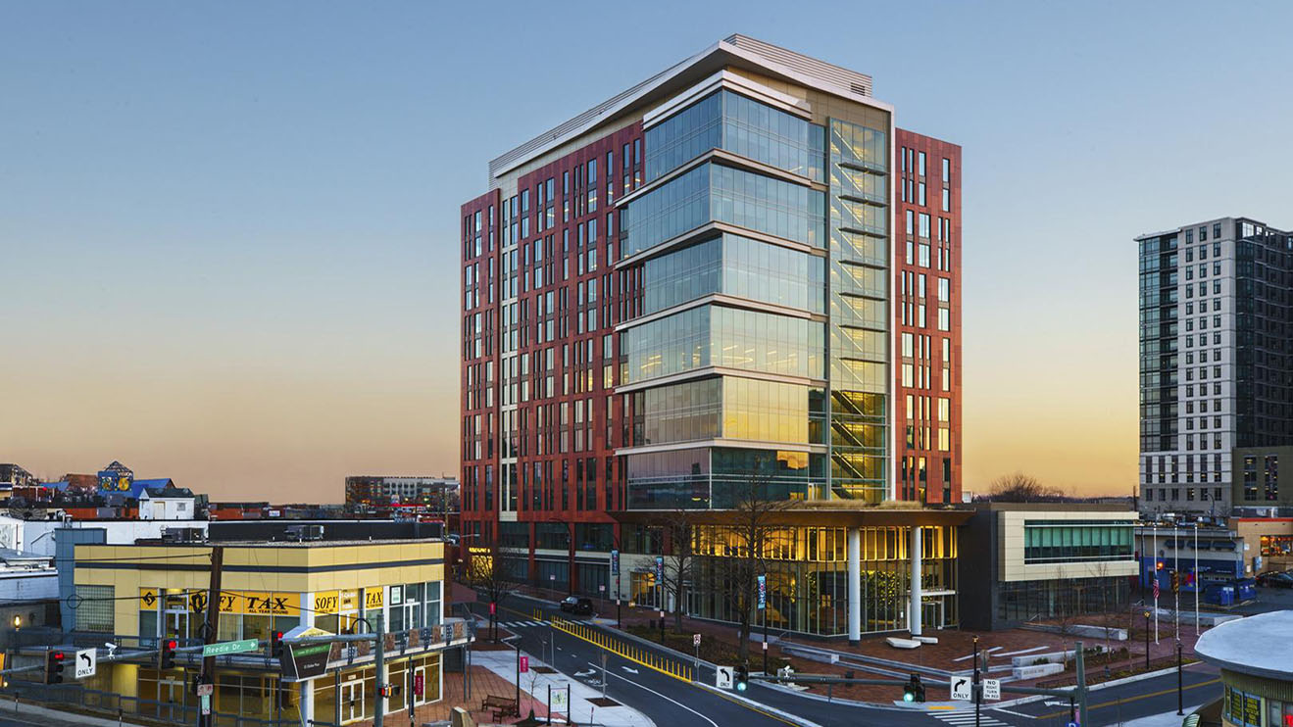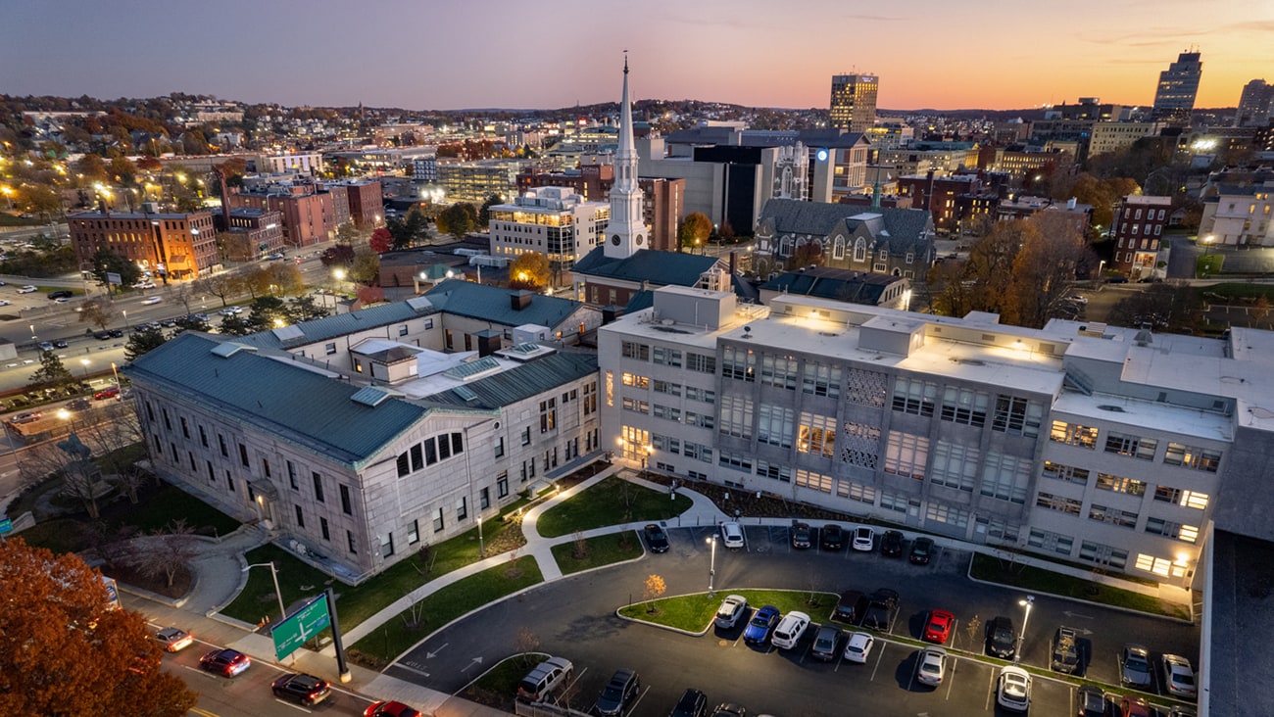Collaborating to Create a Community District Around Polar Park
-
A Public-Private Partnership (PPP) set out to revitalize over 20 acres of brownfields in Worcester, Massachusetts with the development of a ballpark-anchored mixed-use district.
-
As a common consultant between stakeholder groups, Bohler joined an extended team of design and construction professionals in bringing the challenging urban renewal project to life.
-
In an unprecedented timeframe, the Polar Park ballpark was conceived, designed, approved, and built in just over two years.
-
The District’s Master Plan incorporated the City’s Urban Renewal Plan, the Ballpark Master Plan, and the master developer’s plans for the surrounding parcels. It also included the addition of several new city streets to alleviate traffic.
-
In 2021, the project team was awarded the Environmental Business Council (EBC) Nicholas Humber Award for Outstanding Collaboration by EBC New England.
-
Bohler’s involvement continues as new and remaining portions of the Ballpark District’s master plan take shape.
For nearly a century, the Wyman-Gordon plant was a prominent fixture of downtown Worcester, Massachusetts. In recent decades, however, the site sat vacant and largely unused.
Until now.
In a Public-Private Partnership (PPP), the City of Worcester and the Worcester Redevelopment Authority (WRA) teamed up with local developer Madison Properties to redevelop over 20 acres of the City’s Canal District, including the brownfield plant property.
Their vision was to create a community-focused, mixed-use district anchored by a baseball stadium. The stadium, Polar Park, would serve as home field for the WooSox, the Triple-A Affiliate of the Boston Red Sox.
The Partnership’s three main goals for the urban renewal project were to:
- Create a vibrant downtown with strong and sustainable economic vitality;
- Improve infrastructure, including streets, sidewalks, lighting, and stadium accessibility; and
- Bring the WooSox baseball team home to the people of Worcester.
The PPP sought out land development consultants with the manpower and local expertise for the complex and high-profile project.
For its role in the redevelopment, Bohler’s entire Massachusetts-based team rallied behind the PPP’s goals and vision. They created an extended internal team of master planners, civil engineers, and landscape architects from across Bohler’s offices. Together, they were fiercely engaged in collaborating with the PPP and the project team to move the project forward.
Refining Master Plans and Building Consensus for the Ballpark District
The overall Ballpark District is a series of individual projects, where Bohler served as the common consultant between all projects. The team worked with five architects, four owners, and several permit-granting authorities to pull it all together.
See Related: Building a Successful Development Team
The first step in delivering on the PPP’s goals was to develop a master plan for the District that all stakeholders agreed upon. The District’s master plan needed to incorporate the City’s Urban Renewal Plan, the team’s Ballpark Master Plan, and Madison Properties’ vision for the parcels surrounding the ballpark. The plan also required a new urban arterial road connecting Quinsigamond Avenue and the Ballpark District to help alleviate traffic in nearby Kelly Square.
Bohler worked extensively with numerous stakeholders including the Woosox, the City of Worcester, the Canal District and Green Island neighborhood groups, and the master developer Madison Properties throughout the planning process.
Additionally, Bohler collaborated with the PPP, the WooSox, DAIQ Architects, Skanska, and Gilbane-Hunt to thoroughly evaluate design and schedule possibilities to deliver the project with an extremely aggressive schedule to open Polar Park in the spring of 2021. The entire team remained focused on providing flexibility so pieces of the District’s master plan could adjust over time without impacting other areas.
The ultimate plan served as the strategic roadmap for keeping the challenging development on track and stakeholders aligned in future phases.
Creating a Neighboring Advocate
Bohler’s team also coordinated with another group of key stakeholders: the Wyman-Gordon Company. The Ballpark District’s previous owners continued to run a manufacturing facility on the neighboring property. By establishing a communication loop with these stakeholders, Bohler worked closely with Madison Properties and the City of Worcester to ensure Wyman-Gordon was aligned with the master plan and remained an advocate for the project.
To limit the impact to Wyman-Gordon’s ongoing operations, the team developed construction phasing plans. They also coordinated parking, access, and utilities with the neighbor.
A Vibrant Downtown With Improved Infrastructure
Bohler’s planners helped to strategize the most effective layout for the various uses of the downtown district. The project team located compatible facilities next to each other, and clustered residential buildings around central courtyards. Office and commercial buildings were also grouped together.
To create visual buffers, the team sought to locate structural elements between sections of conflicting use. For example, the public parking structure placed next to the future office building will screen tenants from the neighboring Wyman-Gordon facility.
In support of the PPP’s goal to improve pedestrian infrastructure, Bohler’s landscape architects collaborated with the project team to create a streetscape design to unify the district, enhance ballpark accessibility, and create a fan-friendly environment. Decorative street lighting, bike accommodations, site furnishings, and specialty pavements help enhance the public realm, and compliment other downtown revitalization efforts, like the iconic Kelley Square.
Designing a Ballpark
Bohler provided civil engineering design for the 9,500-seat Polar Park. Through close collaboration with the City, our team helped streamline and expedite the schedule. In an unprecedented timeframe, the ballpark project was conceived, designed, approved, and built in just over two years – the time typically allotted just for entitlements.
Team and Third-Party Collaboration
Bohler managed third-party involvement with a focus on alignment and transparency. Collaboration efforts to keep the project on track included:
-
Coordination with the Massachusetts Department of Transportation (MassDOT). MassDOT had concurrent plans to improve the roadways running through and adjacent to the development. This included the construction of new roads to alleviate traffic and improve accessibility to the area. Bohler worked with the department to understand their scope and timeline. To minimize risk of these improvement projects impacting the mixed-use project’s schedule and design, Bohler kept the project team informed of MassDOT’s plans for road widenings, closures, and new roads. This close coordination ensured MassDOT’s plans were seamlessly integrated into the Ballpark District’s design.
-
Cooperation with the Department of Public Works and private utility companies for relocations and upgrades. In the early project phases, Bohler learned how the new city-owned-and-operated water and sewer improvements affected the project. Because these utilities were being installed within the new roadway, they could not be moved in later phases and had to be coordinated with future designs for site and building improvements.
-
Collaboration with the City Mayor’s Office and other departments at City Hall throughout the entitlement process. Bohler’s team strategized with City and departmental team members to map properties required for development, create new roadways and development parcels, and secure all requisite project entitlements.
-
Problem-solving with a diverse team of design and construction professionals to bring about creative and cost-effective solutions. The fast-paced project required numerous design modifications to help control project costs, given geotechnical and environmental challenges and project phasing requirements.
Driven to bring the PPP’s vision to life, Bohler joined forces with the extended project team to deliver a community-focused Ballpark District. In May 2021, the WooSox kicked off its first season in a new home stadium.
The Ballpark District continues to transform around Polar Park as the remaining portions of the approved master plan take shape. Bohler is providing master planning, landscape architecture, and site civil engineering design services for the 300-unit residential project with ground-floor retail at the former Table Talk Pie property. Other proposed areas include a 150,000-SF lab/office building, a hotel, and a second 150-unit residential building with ground-floor retail.
Recognizing the collaborative efforts that made the project a reality, the entire team was awarded the 2021 Environmental Business Council (EBC) Nichols Humber Award for Outstanding Collaboration from EBC New England, Inc.
Create Project Momentum
Our approach makes a meaningful difference for our most ambitious clients. Contact us to learn more.
Let's Get Started


