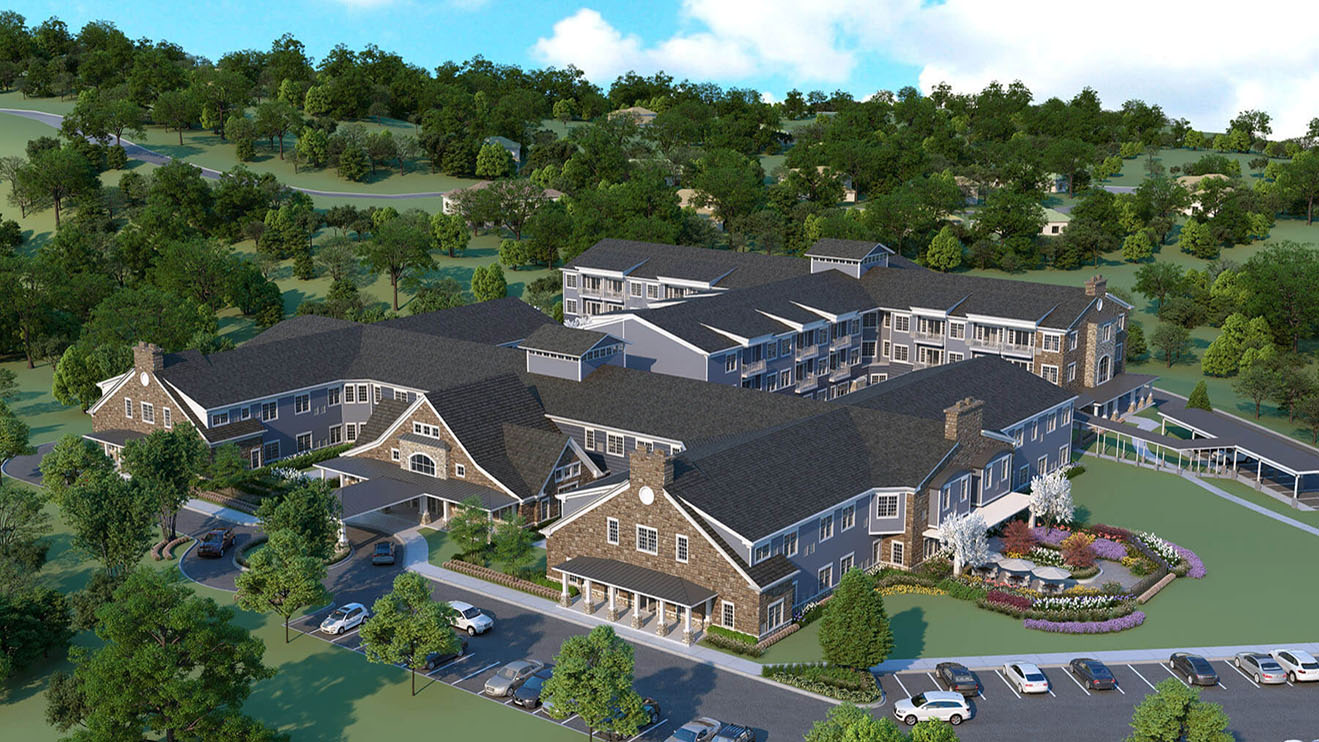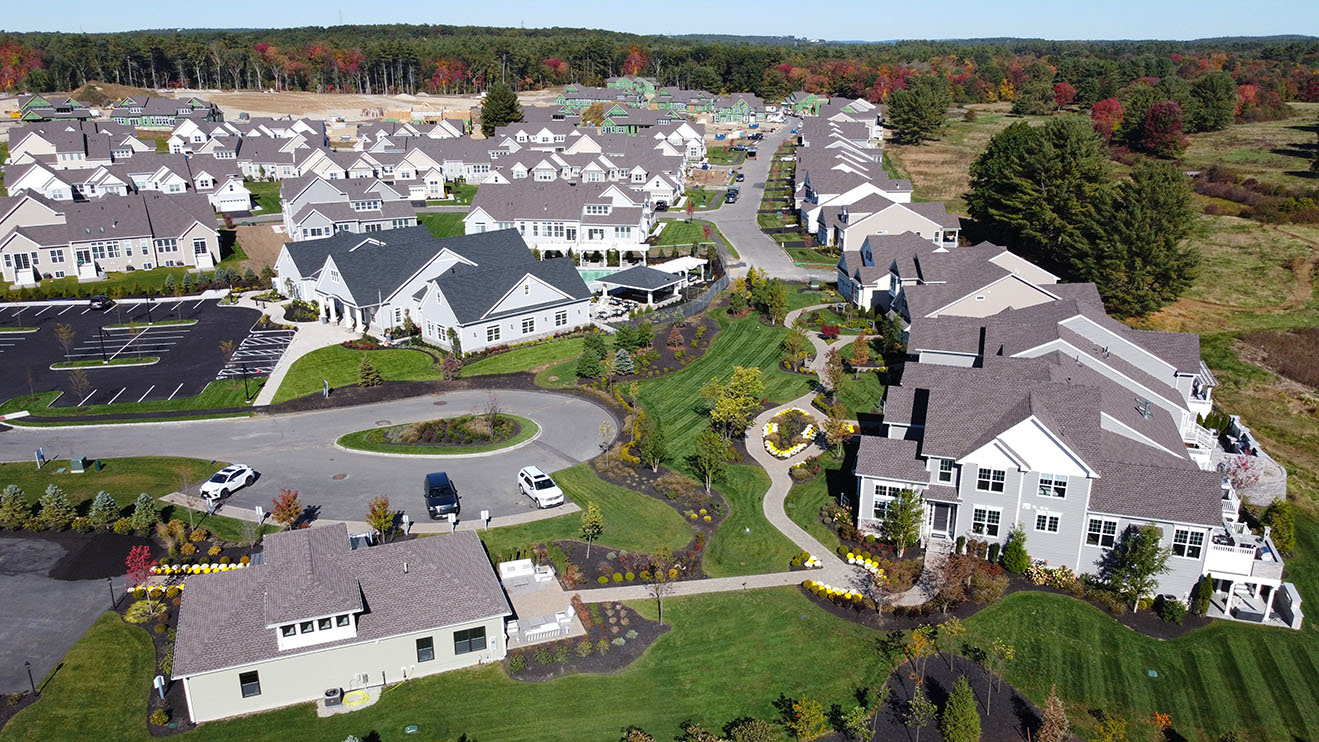Designed to Evolve: Helping Christ’s Home Meet the Changing Needs of Senior Living
One of the biggest challenges for senior housing owners and operators is designing spaces that can adapt to evolving market demands, care models, and demographic shifts. This requires a focus on future-proofing and flexibility while also balancing operational efficiency with the resident experience. Specifically, it involves creating layouts that support staff efficiency without compromising the warmth, autonomy, and aesthetic quality that enhance residents’ daily lives.
Bohler has been helping Christ’s Home successfully buildout its 84-acre retirement campus since 2008. A continuing care retirement community (CCRC) with unique independent living cottages and apartments, on-site skilled rehab and nursing, personal care, memory care, and wellness services, Christ’s Home provides a modern, amenity-rich senior living environment to support aging in place.
Laying the Foundation for Future Build-Out
Initially laid out by another engineer, the project faced early design and coordination challenges that prompted Christ’s Home to pursue a new approach. Seeking a more cohesive and forward-thinking strategy, Christ’s Home brought Bohler on board during construction of Phase I. Bohler’s involvement marked a pivotal shift in the project, supporting the expansion of Christ’s Home’s Independent Living offerings, as well as the introduction of new short-term rehab, personal care and memory care services — laying the groundwork for a broader continuum of care on campus.
Building on this foundation, Christ’s Home has continued to evolve its development strategy to stay responsive to changes in the senior living market—adjusting unit types, site layout, and amenities in real time. For over 15 years, Bohler has supported this flexible approach by designing infrastructure and site systems that accommodate phased expansion. This includes developing and maintaining various versions of a master plan that anticipates future phases and provides the flexibility to adjust based on market demand and funding availability.
Providing Continuity and Consistency
Bohler’s consistent involvement over the years has helped assist Christ’s Home in their efforts to maintain momentum through Christ’s Home leadership transitions, Township staff changes, and market fluctuations.
After construction of Phase II, there was little development growth on the site for a few years. When activity resumed for Phase III, new reviewers at the Township and Conservation District had to be brought up to speed on the site’s history, previous design decisions, and the future outlook for the campus. Our team helped in this effort, ensuring the development could proceed with minimal rework.
Specifically, the time lapses triggered new regulatory complications, especially for stormwater. Although new stormwater regulations had taken effect, Bohler worked closely with the new reviewers at the Township and Conservation District, providing innovative solutions to meet the intent of the latest regulations in effort to expedite approvals and minimize construction costs with minimal redesign and reconstruction of existing stormwater facilities.
By proving prior design intent could comply with the peak rate requirements needed to mitigate the expansion and proposing low-impact modifications to meet the new volume and water quality initiatives by the DEP, such as soil amendments within existing basins, we avoided major reconstruction. A collaborative approach with the Township allowed us to stay within compliance while protecting the client’s timeline and budget. When yet another new reviewer transitioned to the project, Bohler again stepped in to reestablish continuity and apply the same regulatory logic for the next phase.
Partnering with Stakeholders
From concept through construction, the Christ’s Home team — led by their CEO, CGO, and Board, and in tight coordination with their Architectural Team at Lenhardt Rogers, has remained deeply involved in shaping the future of their campus. Decisions on unit mix, phasing, and amenities are rooted in market feedback and organizational priorities. Bohler has served not just as the site engineer, but as a strategic partner — leading the coordination effort across a wide array of stakeholders to keep each phase aligned with the big-picture vision.
Our team has consistently collaborated with Christ’s Home and the design team to help navigate evolving design ideas, integrate feedback from Christ’s Home leadership, align priorities with third-party partners, and manage reviews with Township officials and permitting agencies. Internally, we’ve also worked closely with Christ’s Home operations staff prioritizing site functionality in support of day-to-day campus needs.
A critical part of this effort is our close collaboration with Christ’s Home Leadership and the project architect, Lenhardt Rodgers, in design of outdoor amenities in support of the growing campus population and the ongoing emphasis on outdoor experiences. By proactively aligning site engineering, grading, utilities, stormwater, and layout with the Christ’s Home’s vision and architect’s design goals, Bohler continues to help elevate the overall resident experience and deliver a cohesive environment.
While complex, this stakeholder ecosystem has enabled the campus to grow in a deliberate and responsive way — balancing technical requirements with resident-focused design, operational considerations, and long-term flexibility.
Enhancing the Resident Experience
In 2024, Christ’s Home unveiled an 78,000-square-foot expansion featuring 30 new independent living apartments, expanded dining, and a vibrant outdoor terrace, along with a new social hall, physician’s office suite, lobby, exercise room, community room, and cinema.
The outdoor terrace was thoughtfully designed to enhance the resident experience, with features such as dining areas, fire pits, water elements, and integrated shade structures like pergolas and umbrellas. Recognizing the diverse mobility needs of residents, Bohler helped the design team accommodate for all stages of life—incorporating extra ADA considerations, wide and clearly marked pathways, intuitive wayfinding, and seating options that support varying levels of physical ability.
The large open space opens up many opportunities for Christ’s Home to take advantage of Pennsylvania’s seasonal changes. Utility stubs were strategically placed to allow for changes in yard amenities with changes in the season and storage of amenities in the more hash winter conditions. Weather-resistant materials, and heating elements help ensure year-round usability, and strategic lighting allows the terrace to remain an inviting space even after sunset. The result is a dynamic, accessible outdoor environment that promotes wellness, social engagement, and independence for every resident.
Standing Out in the Market
One of the most successful market-driven innovations was the introduction of a unique cottage model — primarily duplexes and triples — which offered a more residential feel and became a competitive differentiator in the regional senior living market. These standalone units generate strong market appeal and a quicker return on investment, helping Christ’s Home attract residents who might otherwise choose nearby communities.
The most recent phase, focused on the addition of six new cottages, illustrates how the project continues to evolve. Approvals were secured in early 2025, and construction activities are now underway, including field coordination related to grading, stormwater, and previously stockpiled soil. This phase also includes another new campus amenity – an outdoor recreation space – which required careful planning for site work and utilities in coordination with Christ’s Home leadership, their architects, general contractor, and other vendors.
As the current phase—six new independent living cottages—moves forward, Christ’s Home continues to guide the project with a thoughtful, mission-driven approach. Record plans were signed and distributed in April 2025, with final recording pending and design refinements still in progress.
Unlike a traditional for-profit developer, Christ’s Home leadership balances long-term campus operations with evolving care models and resident needs. Their dual responsibility—managing both the senior living campus and a nearby children’s campus—means ideas often develop organically, influenced by real-time feedback and priorities across their organization. This has required our team to remain nimble and responsive, helping translate shifting concepts into buildable, cost-effective solutions.
Create Project Momentum
Our approach makes a meaningful difference for our most ambitious clients. Contact us to learn more.
Let's Get Started
