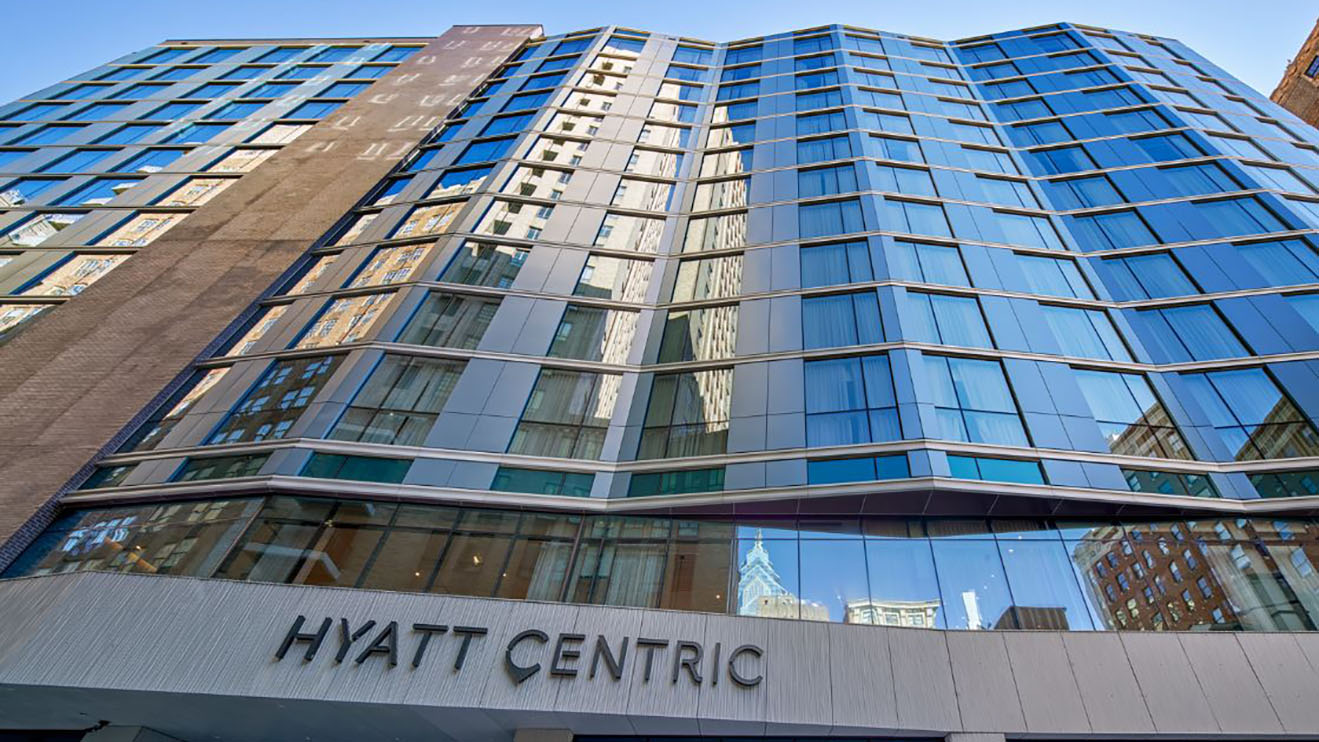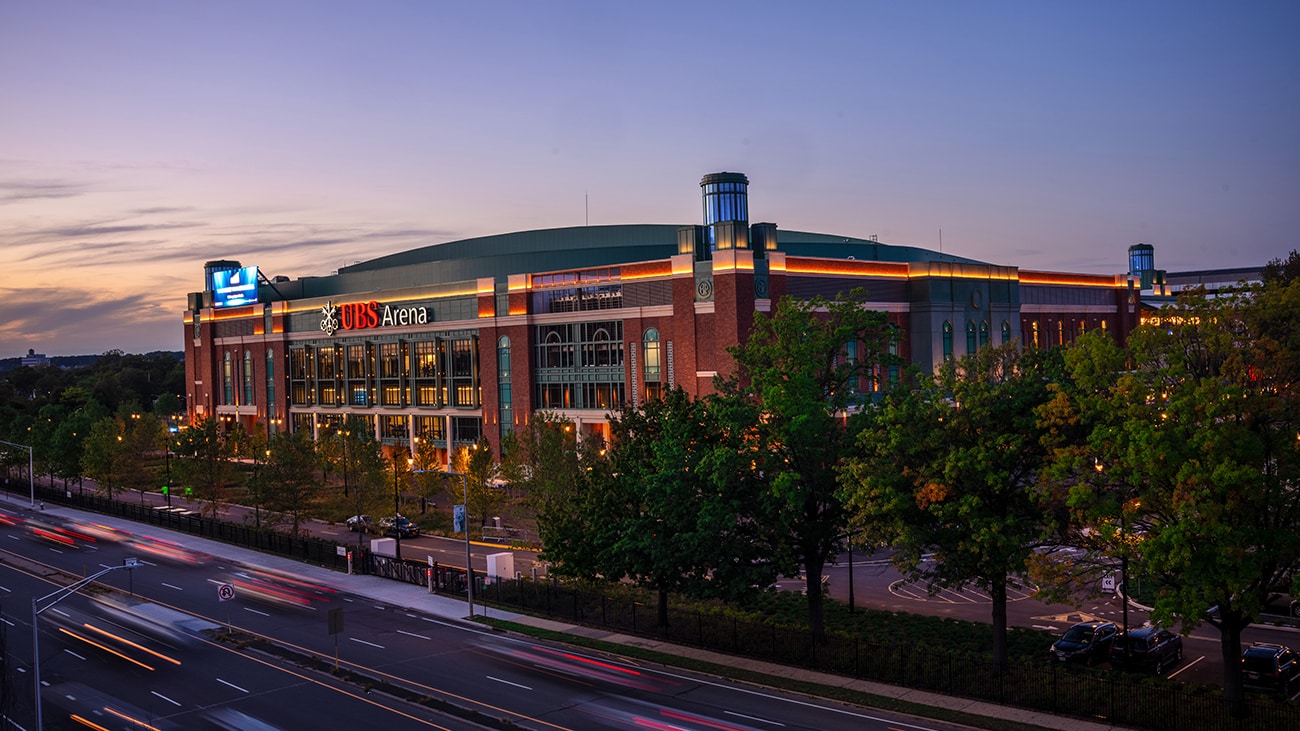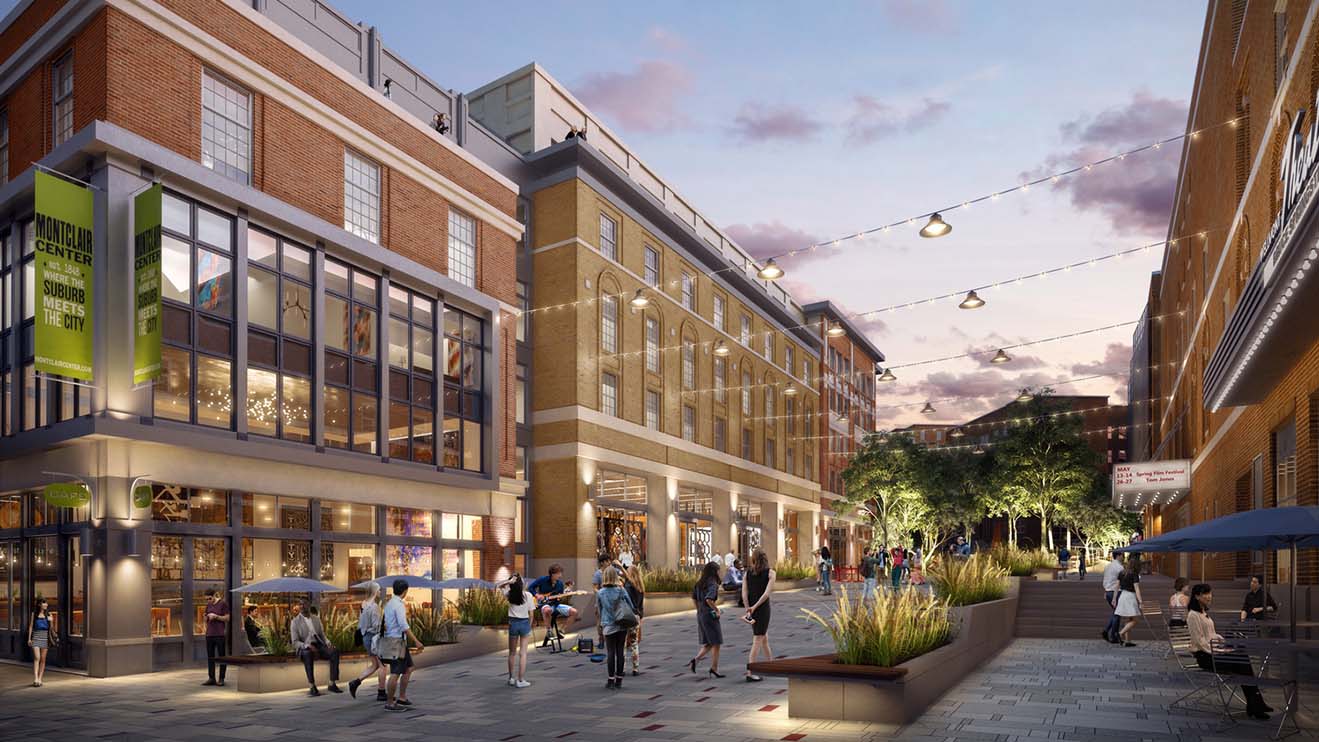First Extended-Stay Hotel Enhances Atlanta’s Pill Hill Medical District
“Pill Hill,” the area of metro Atlanta’s largest cluster of hospitals and medical centers, has been evolving since the 1960s. Located in Sandy Spring’s Perimeter Center district, it lies on the City’s Metropolitan Atlanta Rapid Transit Authority (MARTA) line and is home to three major hospital systems and a growing presence of medical tenants.
Within Pill Hill, Legacy Ventures set out to develop a 186-room Hyatt House as part of the larger redevelopment of the 20-acre office park Peachtree Dunwoody Pavilion. On a narrow infill site just over one acre in size, the veteran Atlanta developer sought to bring hospitality to patients and professionals visiting the district.
But bringing a new building online concurrent with other redevelopment efforts presented challenges. Bohler worked with the project team, looking beyond the immediate site to identify ways to advance design and constructability.
Overcoming Overlay Requirements
With the site located within the Urban General (UG) Overlay District, the building footprint was required to be inside a maximum setback (build-to zone) along both frontages. The building also required an entrance every 75 feet along Peachtree Dunwoody Road.
In order to accomplish this, Bohler created the variance site plan and exhibits to support the architect’s approval efforts. Bohler also achieved the specific streetscape design requirements for both frontages, which included pedestrian-friendly elements like a bike lane and sidewalk.
Three Elevations, One Grading Plan
With three elevation levels of the hotel within a 25-foot range, designing a singular grading plan presented challenges – and potential risk. Bohler recognized this and engaged the project team in collaborating on a solution. The collective team analyzed each level and its impact on the building to design and implement a grading plan that addressed the different levels with logical transitions.
Creativity Overcomes Site Challenges
In its design approach, Bohler focused on how its plans would be built in the field. Due to the site’s narrow shape, the team recognized that cranes and trucks would be limited in their turnaround movements. To address this logistical obstacle, the team proposed a temporary road to accommodate crane and construction traffic to and within the site. Bohler designed and permitted the construction road despite the existing tight grades.
In addition to the narrow shape, the site faced a tight utility corridor further compounded by a 20-foot wide utility easement running through the property. Bohler proactively designed the hotel’s utilities to maneuver around the easement and streamline future permitting and construction timelines.
By looking beyond design to consider constructability, Bohler helped identify potential risks and worked with the project team to create solutions. This enabled Legacy Ventures to successfully deliver its newest hospitality endeavor to the ever-expanding Pill Hill community of patients and medical professionals, two months ahead of schedule.
Create Project Momentum
Our approach makes a meaningful difference for our most ambitious clients. Contact us to learn more.
Let's Get Started

