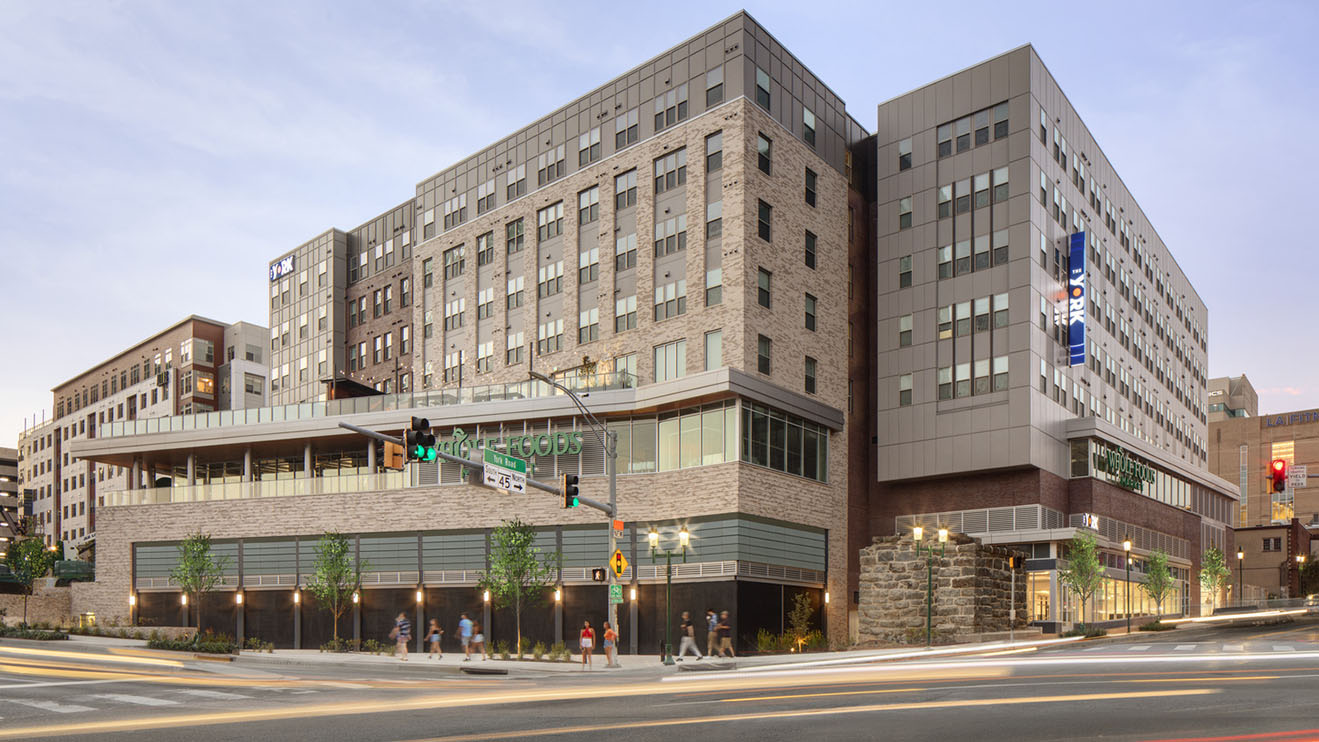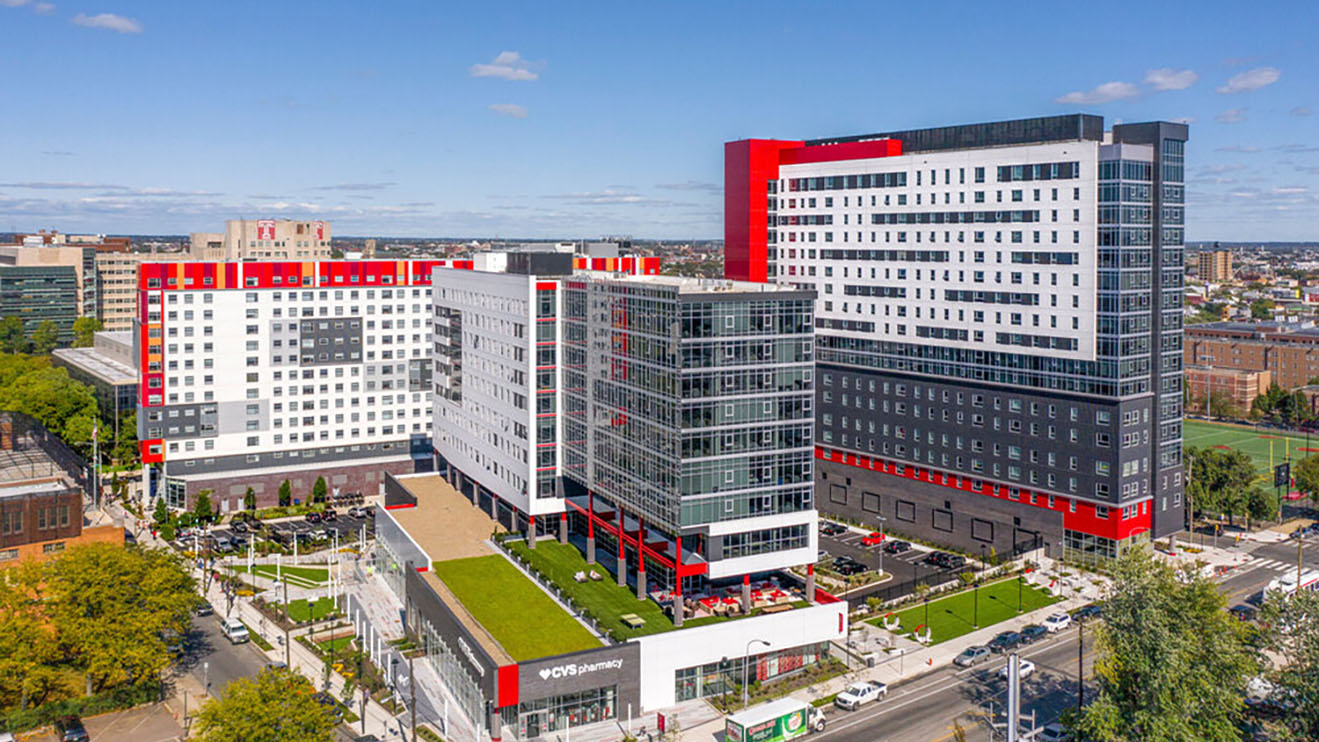Fulfilling a Long-Awaited Vision at Broad and Washington
With a deadline for new City of Philadelphia tax abatement law changes looming, Bohler worked closely with the development team to flip the script on traditional permitting strategy to obtain site plan approvals for the redevelopment of a full-block lot ahead of the deadline.
Reducing design time, Bohler’s team obtained permits based on conceptual plans, knowing that the details could be fine-tuned later through amended approvals, and prioritized the approvals that were required to obtain a building permit and begin construction. “This approach allowed us to expedite approvals,” says Marianne Michalak, Bohler Associate and Project Manager. “We not only met the deadline, but we got the contractor moving faster, too.”
Several different plans had been presented over the years to develop the decades-vacant parking lot at the corner of Broad Street and Washington Avenue, in the heart of South Philadelphia, but none had come to fruition.
Finally, in 2019, ahead of new pending tax abatement laws, Post Brothers kicked a 1.9 million-SF mixed-use redevelopment project dubbed Broad and Washington into high gear. The new community would bring nearly 1,500 apartments, more than 65,000 SF of ground floor retail space, and a new parking garage to the neighborhood.
Expediting Entitlements
With the December 31, 2020 tax abatement deadline looming, Bohler was under a hard, tight timeline to obtain site plan approvals before that deadline. And while the Broad and Washington redevelopment was by far the largest, Bohler’s team was concurrently designing six other multifamily projects for Post Brothers under the same deadline.
To further complicate entitlements, the size of the site and its frontage on a state road (Broad Street), triggered additional state approvals with the Pennsylvania Department of Environmental Protection (PADEP) and the Pennsylvania Department of Transportation (PADOT). Within the City of Philadelphia, extra coordination and approvals with the Streets Department and Southeastern Pennsylvania Transportation Authority (SEPTA) were required due to the presence of a subway tunnel beneath Broad Street.
With all of this additional permitting on top of typical city processes and a non-negotiable deadline, Bohler executed an aggressive, non-traditional approach. “We know that specific design details can be ironed out later, so we worked together with the development team to obtain approvals based on conceptual plans to reduce design time,” says Marianne.
Collaborating with the client, Bohler also prioritized the approvals that were required to obtain a building permit and begin construction – including Philadelphia Water Department stormwater management and utilities reviews. Other permits could wait until later, like offsite ADA-compliant ramps and PADOT coordination. “We really leaned into our intimate knowledge of city processes,” says Marianne. “This prioritization allowed us to focus on the critical entitlements that the client needed prior to the deadline.”
Navigating Design Challenges
-
Utility Due Diligence: Though the site was a vacant parking lot, several street rights-of-way existed across the site. The team performed extra utility due diligence to ensure that no active utilities ran beneath the site that the contractor could potentially damage when they broke ground.
- Parking and Stormwater Management: Based on community feedbackrelated to parking, the developer decided to move forward with underground parking. However, this decision left the team with limited space for the underground stormwater detention basins necessary to manage the large volume of runoff from an entire block. Leaning into the experience of another urban Bohler office, the team designed a pump system that would pump water from a deeper-than-normal detention basin up to the public system. Though the solution required additional coordination with a pump consultant, MEP engineer, and architect, it allowed the team to comply with stormwater regulations and provide sufficient underground parking.
-
Subway Tunnel: The presence of the tunnel along Broad Street complicated utility design. The team had to avoid connections on that side, so it configured all connections across the site from the other streets.
-
Sewer Capacity: Due to existing capacity issues on two sides and the subway tunnel along Broad, sewer connection was limited. The team coordinated extensively with the Philadelphia Water Department (PWD) and the development team to route most connections across the site to one street. Bohler also proposed backwater valves as an extra measure to prevent sewage from backing into the building system.
Designing a Full City Block
Although more design and permitting are involved for a large site like this, there are no adjacent property owners with which to coordinate when planning a full city block. Oftentimes when designing in urban settings with adjacent properties, teams face elevation challenges, existing features that must remain, existing building foundations, or utilities that must be relocated to maintain service throughout construction and beyond. While the design team did not have to tackle these constraints for Broad and Washington, the city did take the opportunity to have the developer make upgrades to ten offsite ADA ramps around the site.
Bringing the Vision to Life
In working with the development team on alternatives to the traditional permitting approach, Bohler’s team prioritized mission-critical elements to expedite entitlements and meet Post Brothers’ deadline ahead of pending tax abatement regulations. Additionally, through internal collaboration, the team successfully fit both the required stormwater management facilities as well as the developer’s desired parking beneath the site.
As a result, the South Philly community will enjoy an entirely revitalized block.
Create Project Momentum
Our approach makes a meaningful difference for our most ambitious clients. Contact us to learn more.
Let's Get Started
