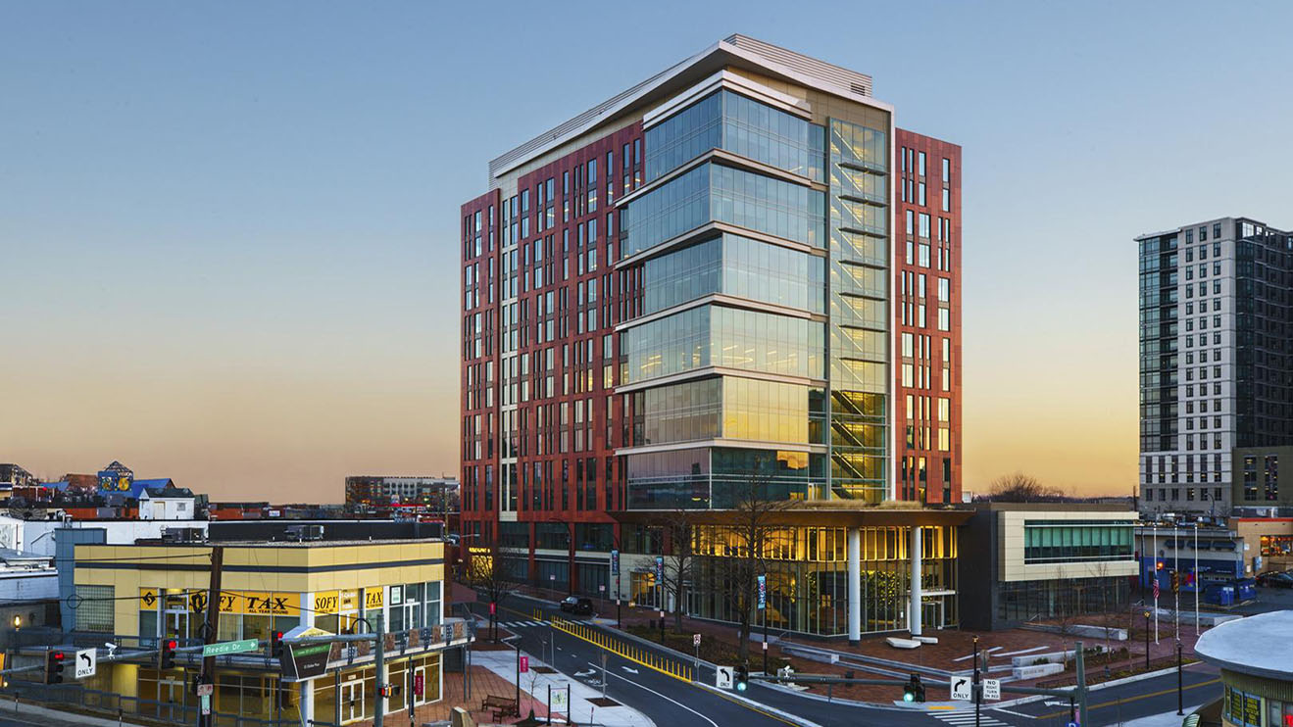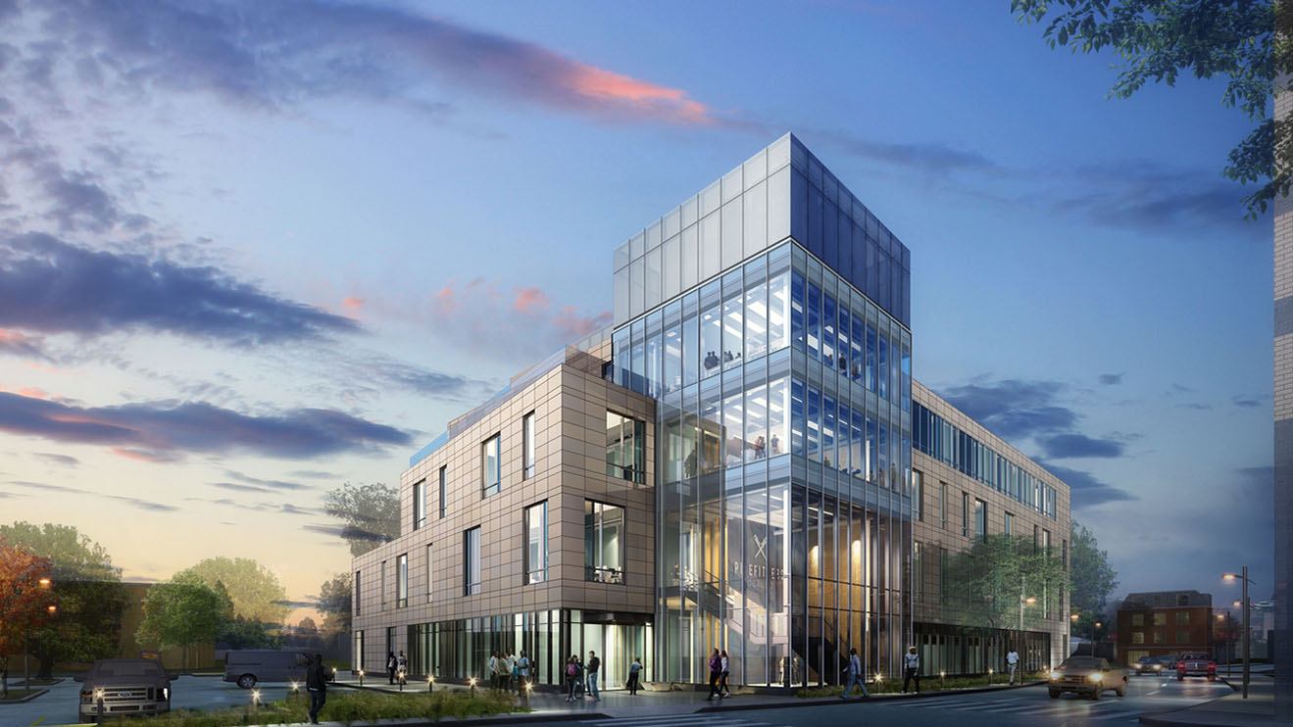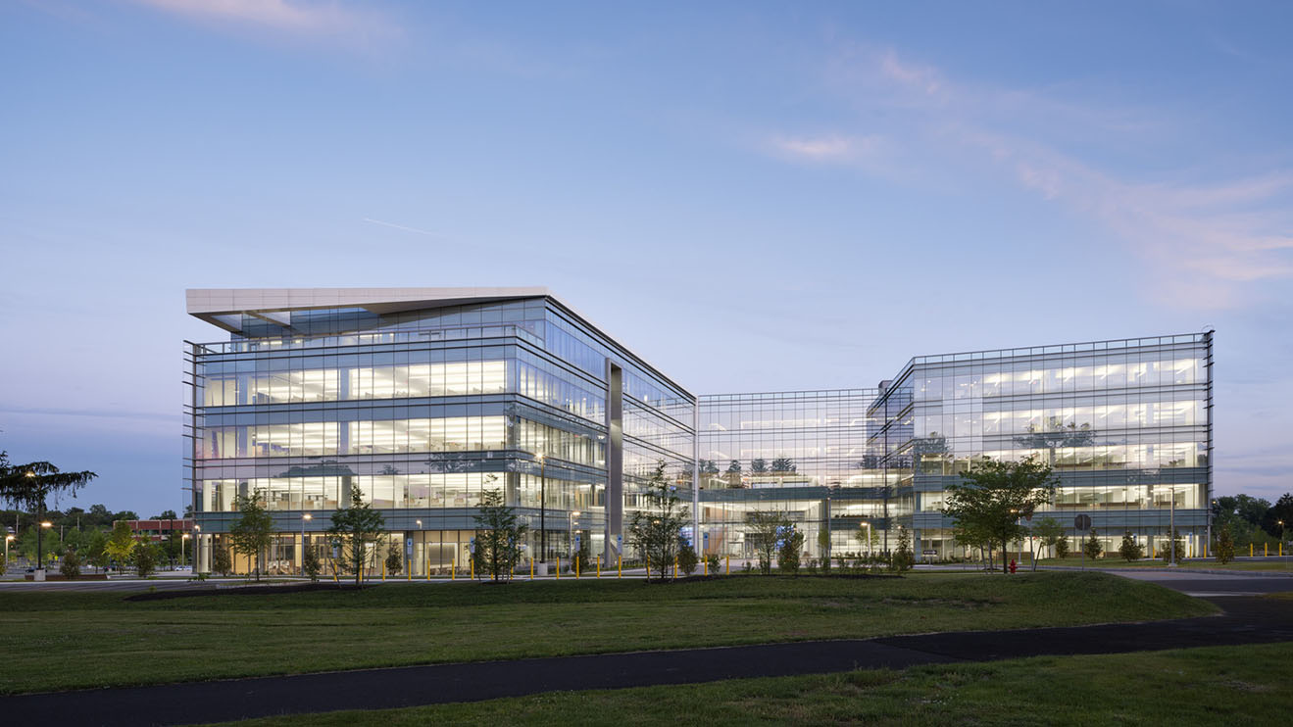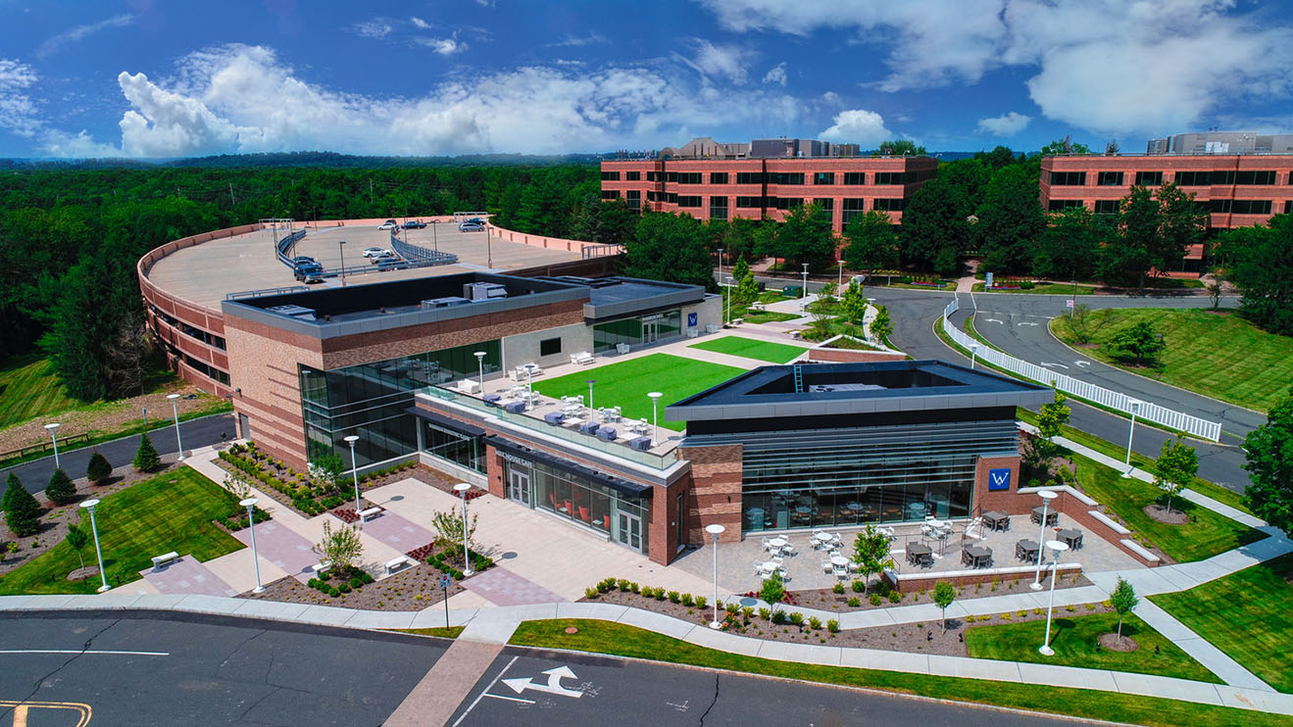Police Station Designed for Climate Resiliency
In the greater Boston suburb of Medford, the needs of the growing community spurred the development of a brand-new, energy-efficient police department headquarters. Focused on utilizing solar panels and energy recovery systems in place of fossil fuels, the environmentally conscious City was also determined to design a facility resilient to future climate change effects.
Brought on board to accomplish the mission, Bohler tackled the City’s ambitious sustainability goals while facing tough utility design restrictions including maintaining a four-foot regional water supply running through the site.
Preparing for Future Flood Risk
A pre-development study identified the area to be at risk for future flood damage and recommended the building’s first-floor elevation be kept at four feet above the current ground level. Digging deep for solutions, Bohler identified opportunities to keep the facility accessible for the community while adhering to the flood study recommendations. In collaboration with the project team, Bohler brought the project to life by:
-
Raising the building footprint. After reviewing several options, the design team concluded the most effective way to address the flood study was to raise the building footprint four feet. Bringing in the correct amount of soil to achieve both the desired first-floor elevation and account for settling and final grades was critical. Bohler analyzed soil needs and collaborated with the geotechnical engineer on preloading the import, a process that expedites soil settlement and, after a six-month monitoring period, minimizes risk of building settlement post-construction.
-
Developing creative grading to slope up to the required elevation for the building footprint, while keeping parking areas at a comfortable, walkable grade not too steep for pedestrians.
-
Designing building accessibility to ensure compliance with the Americans with Disabilities Act (ADA) regulations. Given the building’s raised elevation, most doors required stairs or a ramp. Bohler performed an ADA accessibility analysis to determine which entrances required ramps and where to locate accessible parking spaces.
Working Around a Major Supply Line
Adding to the complexity of the project, a 48-inch regional water supply line cuts through the site and restricted building and utility layout. Bohler creatively designed the site with the building set outside the water line easement, using the easement area for designated employee-only parking spaces, while locating easily-accessible parking up front for the public. Additionally, Bohler coordinated with the pipeline owner to obtain the required construction permits.
Serving the Community
Bohler performed the critical engineering work that enabled this energy-efficient, cost-saving facility to come to life. To effectively serve the Medford community in the years to come, the new police headquarters is not only sustainable today, but has been designed to withstand the effects of climate change in the future.
In 2023, the project received an Officer Station Design Award from Officer.com Magazine. The facility is fossil fuel free and Net Zero ready. Learn more about the award here.
Create Project Momentum
Our approach makes a meaningful difference for our most ambitious clients. Contact us to learn more.
Let's Get Started


