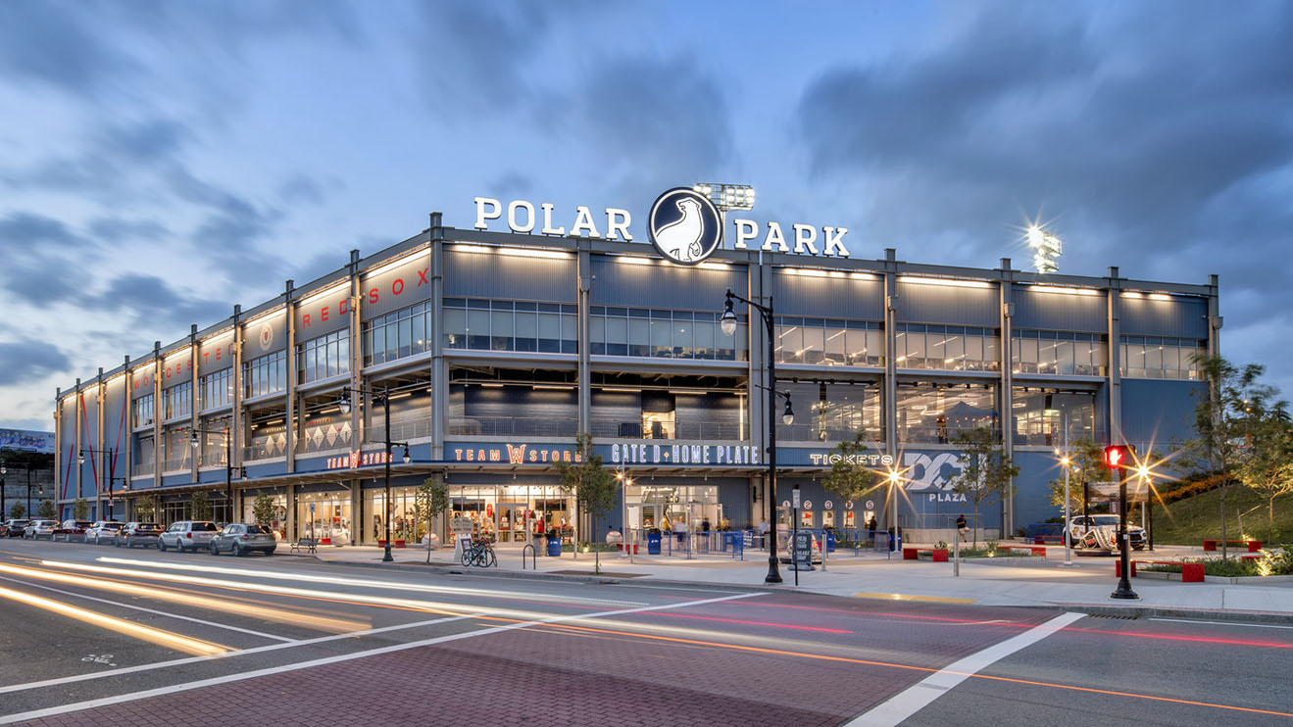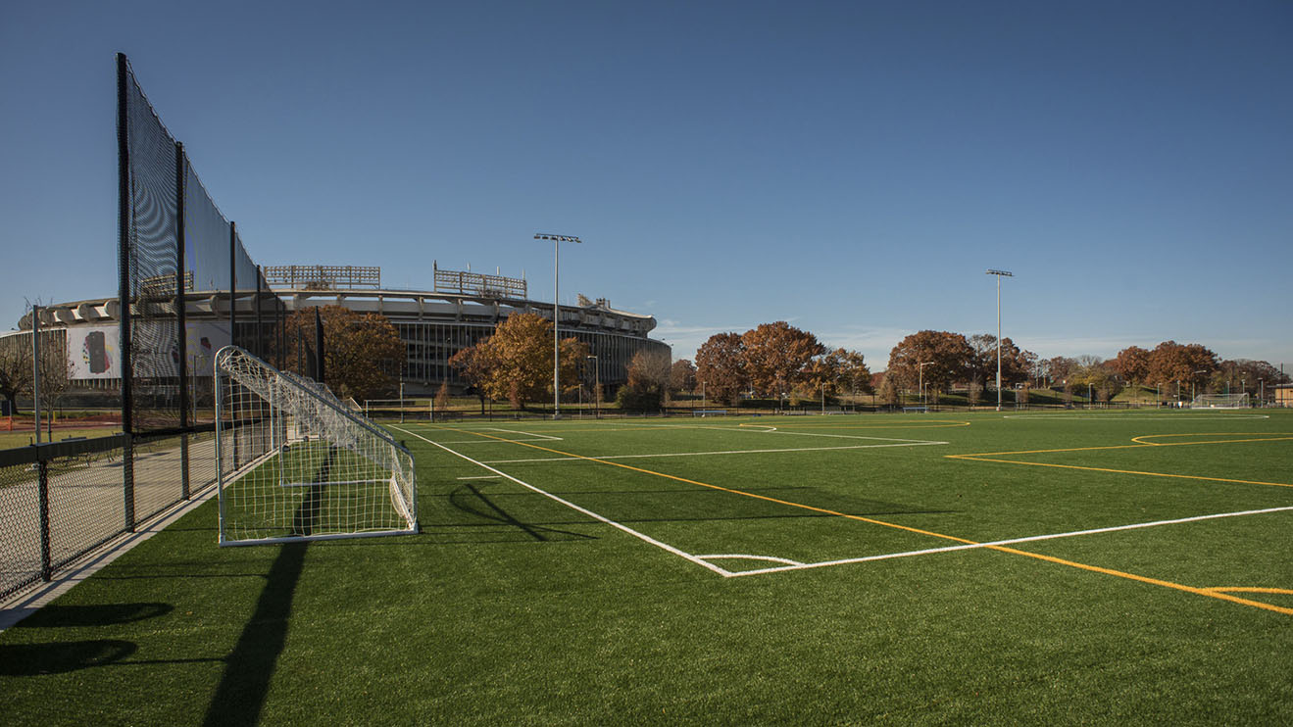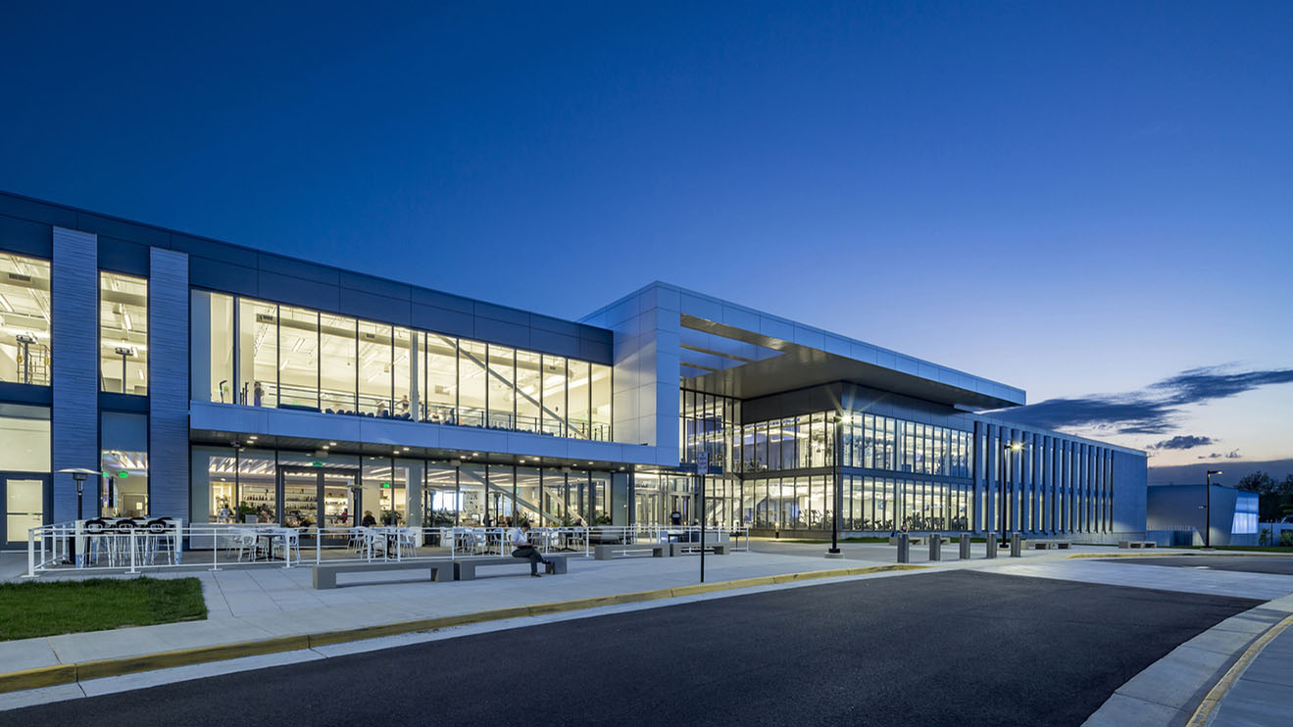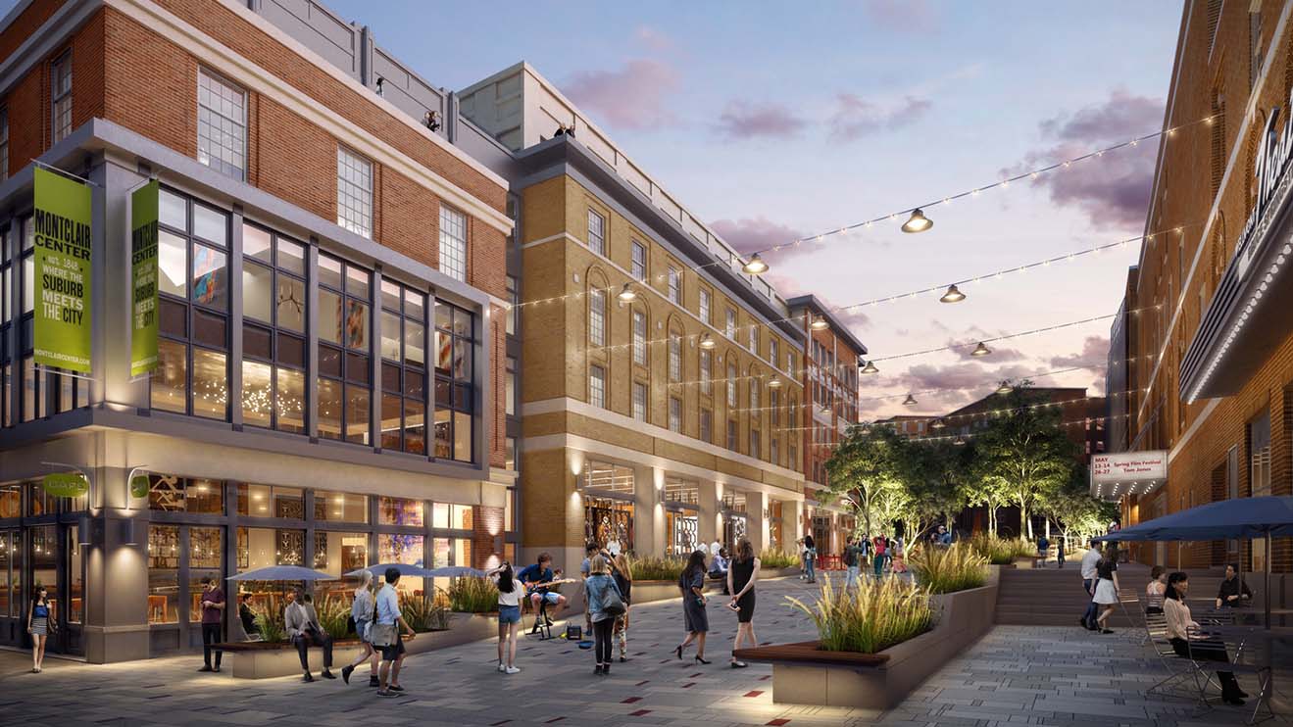Ensuring Flexible Utility Design in New UBS Arena Construction
Flexible utility design took center stage when Bohler was called on to help support the building of the new UBS Arena for the New York Islanders.
These concerns, combined with arena construction challenges for both life safety design and complex construction timetables, meant that Bohler’s experts needed to rally a diverse internal team to keep the project on track and on time.
Tight Construction Deadline to Meet Fan Expectations
For many years, the New York Islanders have longed to create a top-of-the-line facility dedicated to their loyal fans. After bouncing around to different venues and splitting seasons between Brooklyn and Long Island, the National Hockey League (NHL) team is finally coming home to Long Island.
Adjacent to the iconic Long Island racetrack, the $1.2 billion UBS Arena and mixed-use development will provide a stunning stadium complex that brings pride to the Islanders organization and its deserving fans.
With a goal to bring the team home to Long Island for the 2021-2022 season, the project is on a tight schedule. Implementing extensive coordination and a collaborative approach, the project team (including prominent New York City developer Sterling Project Development and renowned stadium architect Populous), tackled life safety, complicated utility design, and an evolving site layout to keep the project moving forward.
Arena Life Safety Design Collaboration
Managing input from numerous stakeholders while pushing to meet aggressive milestones, Bohler thoughtfully considered life safety in the design. To allow for thousands of fans entering and exiting the stadium at once, the project team collaborated to consider elements such as efficient site access, building entrances, separate emergency responder access points, and space for emergency responders to set up and operate once they arrive on scene, without hindering an evacuation.
Bohler’s in-house life safety expert, a retired New York City Fire Department (FDNY) lieutenant and former Director of Life Safety at the World Financial Center, drove fire department design criteria and approvals. Leveraging his relationships with the state fire marshal and City of Elmont Fire Department, our safety expert brought all the consultants together to ensure every detail was considered, down to fire hydrant locations, fire truck turning radius, and even hose length. This integrated and collaborative approach kept the project moving forward.
Bohler made recommendations that not only met but exceeded minimum code requirements, promoting additional safety. Additionally, life safety specialists Howe Engineers worked closely with the team on the design of the fire sprinkler and fire alarm systems.
Arena Utility Design Required Creative Solutions
In addition to the extensive focus on life safety, Bohler also faced various utility design challenges, including undocumented existing infrastructure and associated upgrades dating back to the 1940s. The team had to field verify all utility systems using pipe cameras to confirm connection points and other features. Bordering both Nassau County and Queens, the existing utility lines crossed into both municipalities, leaving Bohler to determine who had jurisdiction.
With the clock ticking to obtain approvals and get construction underway, the design team was also working with an evolving site layout. In addition to the stadium, the development will include hotel, office, and retail buildings. Tackling the challenge of future-proofing the utility design, Bohler designed for maximum density, creating an opportunity for flexibility in future tenants.
Coordinating Construction to Keep the Racetrack Running
Keeping the expedited construction schedule on track was uniquely challenged by the site’s need to remain operational for several high-profile horse races and a year-round training program. The project team coordinated monthly with the New York Racing Association (NYRA) and developed a plan to work around the training schedule. To reduce disruption to the young horses, loud noises were restricted, and a construction access plan prevents heavy vehicles from driving past the training track.
In preparation for June, when a crowd of 90,000 arrives to watch the third leg of the Triple Crown, the team coordinated extensively with Public Service Electric and Gas (PSE&G) to ensure all utilities would remain connected to the grand stands. As a result, Bohler’s design included a new electrical substation and all new lines. Feeding different designated areas, the new electric lines will also provide additional power back to the grandstands.
Achieving Sports Arena Development Results
Through constant communication and a collaborative approach, Bohler successfully integrated designs for life safety, utility systems, and phased construction plans. Facilitating real-time layout changes and plan consistency, Bohler kept the permitting process moving forward to meet aggressive deadlines. Together with the project team, Bohler created an opportunity to finally bring the Islanders home, while delivering an extraordinary home ice experience for the team’s loyal fans.
SEE related: Designing UBS Arena – one fan’s experience
In 2023, the UBS Arena achieved LEED Certification from the U.S. Green Building Council. Learn more here.
Create Project Momentum
Our approach makes a meaningful difference for our most ambitious clients. Contact us to learn more.
Let's Get Started


