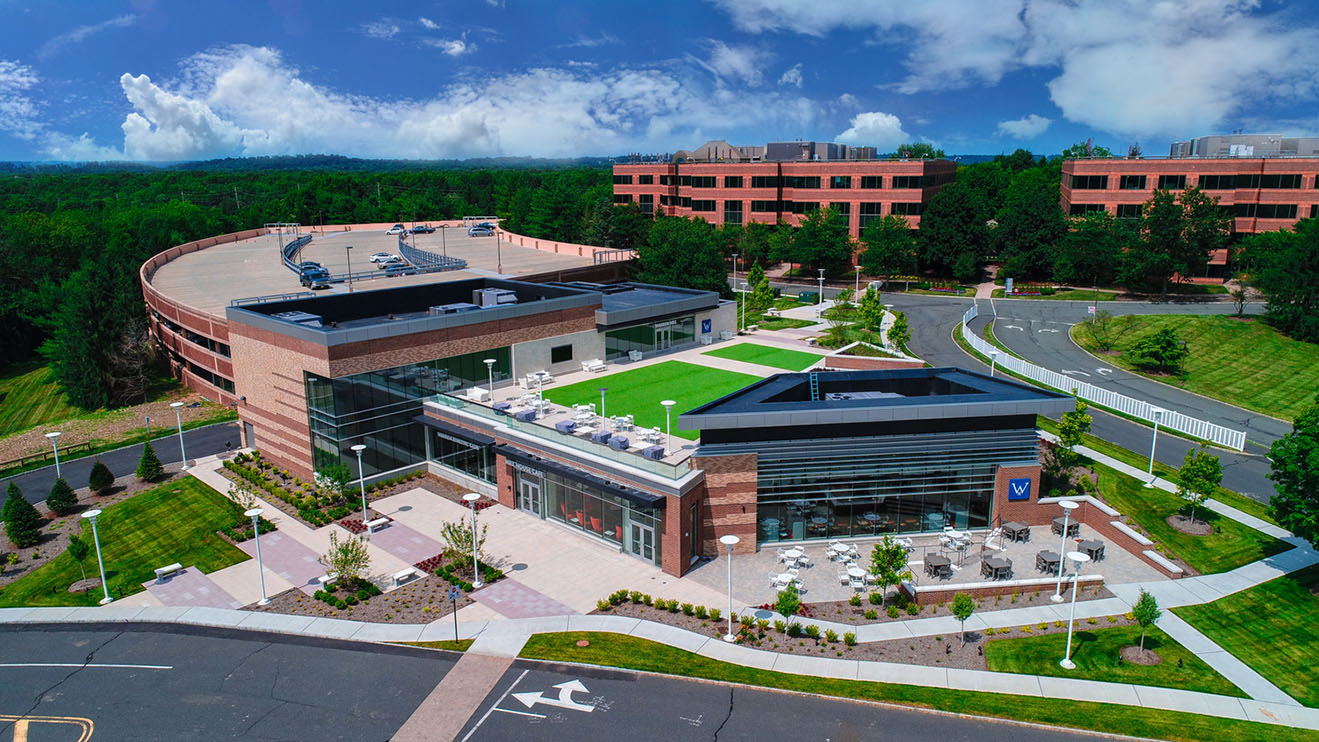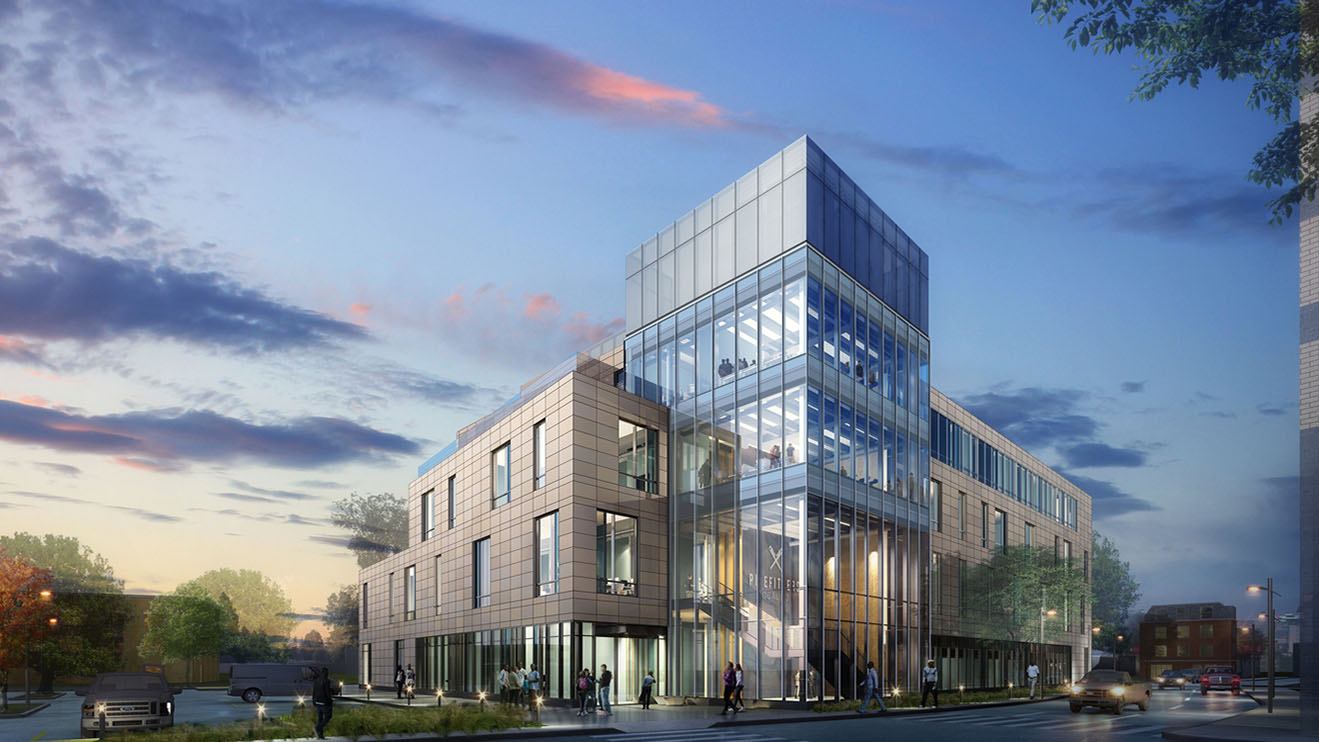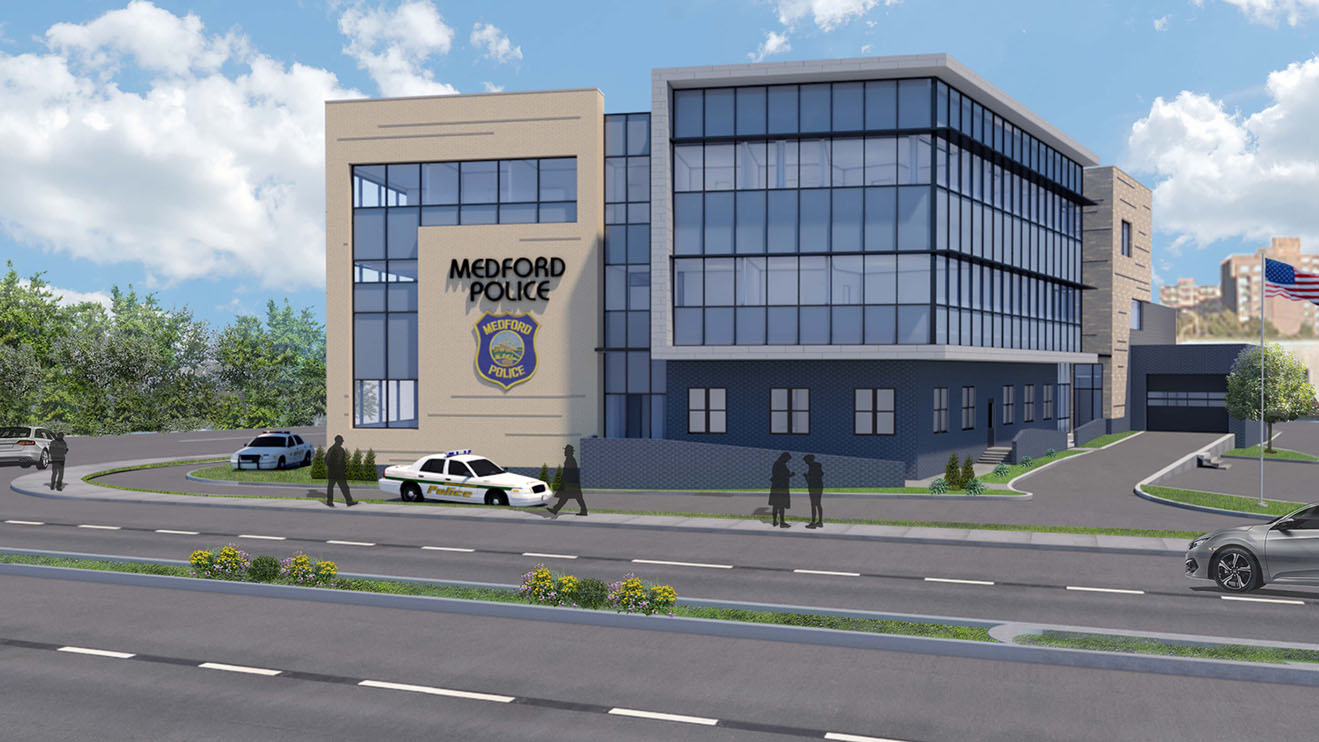A Thriving Workplace at Amerihealth HQ
With an innovative care model that integrates the physical health, behavioral health, and pharmacy needs of Medicaid members, AmeriHealth has doubled both employees and revenue over the past five years.
Focused on excellence by bringing out the best in their employees, the successful healthcare giant sought to relocate and expand its headquarters to a northern Philadelphia suburb. The move to Equus’ esteemed Ellis Preserve corporate campus shortened commutes and created a collaborative, inspiring workspace for employees to thrive.
Elevating the Design
The design team faced a 22-foot grade change across the site, and limited space to lay out the 378,000 SF, five-story office building and three-level parking garage. Further complicating the design, global software company SAP controls a fiber optic line cutting through the top corner of the property. Critical to their operations, SAP’s line could not be relocated, ultimately giving the design team even less space to make up the grade differential.
Proposing creative, bold designs that challenge the status quo, Bohler’s team collaborated with owner Equus to create opportunities for AmeriHealth to bring their new space to life.
-
Pushing the limits: Through careful grading analysis and the use of every available square inch of space, the team found a solution to keep the office building and parking garage at the same elevation – an impressive feat, given the site’s topography and limited space. Utilizing retaining walls to hold back steep slopes and strategically locating the buildings relatively close together, Bohler’s bold design pushed the limits of the code to provide seamless employee access between the buildings.
-
Identifying cost-savings: Working with the grade change, Bohler found an opportunity to maintain open ventilation on the backside of the parking garage. Sloping down one floor, the back of the garage is open on two floors, allowing the client to forego a costly ventilation system. The team also took the opportunity to add another entrance and exit point at the back of the structure.
-
Achieving goals: Focused on AmeriHealth’s goal of providing an employee-centric space, Bohler creatively implemented a raised pedestrian crossing from the parking garage to the office. The street ramps up between the buildings like a large speed bump to create a smooth transition, slow down traffic, and allow pedestrians the flexibility to choose from multiple building entrances.
With AmeriHealth’s vision of an enhanced employee experience in mind, Bohler boldly pushed limits to develop innovative solutions for a significant grade change, and implemented a unique pedestrian crossing. Identifying cost-saving solutions that brought the project to life, Bohler provided an opportunity for the new headquarters facility to serve as a critical element for AmeriHealth to develop an employee-focused, productive environment.
Create Project Momentum
Our approach makes a meaningful difference for our most ambitious clients. Contact us to learn more.
Let's Get Started

