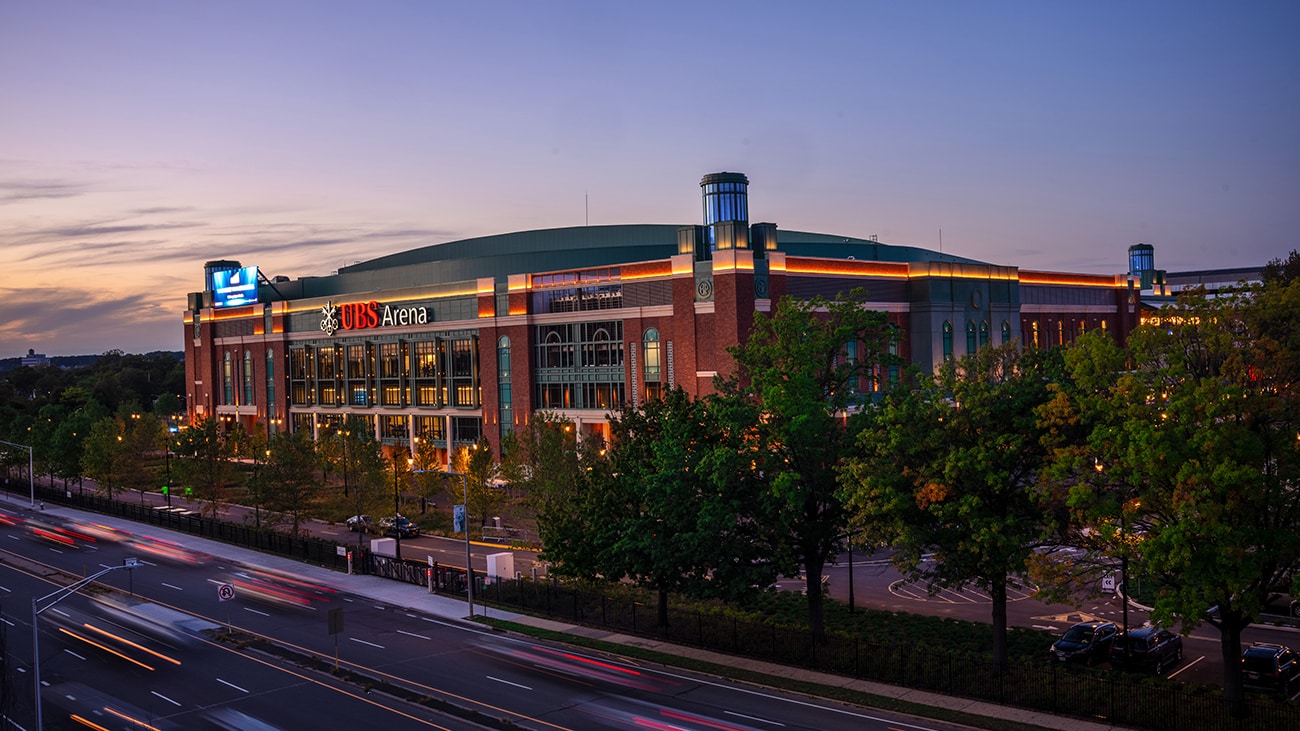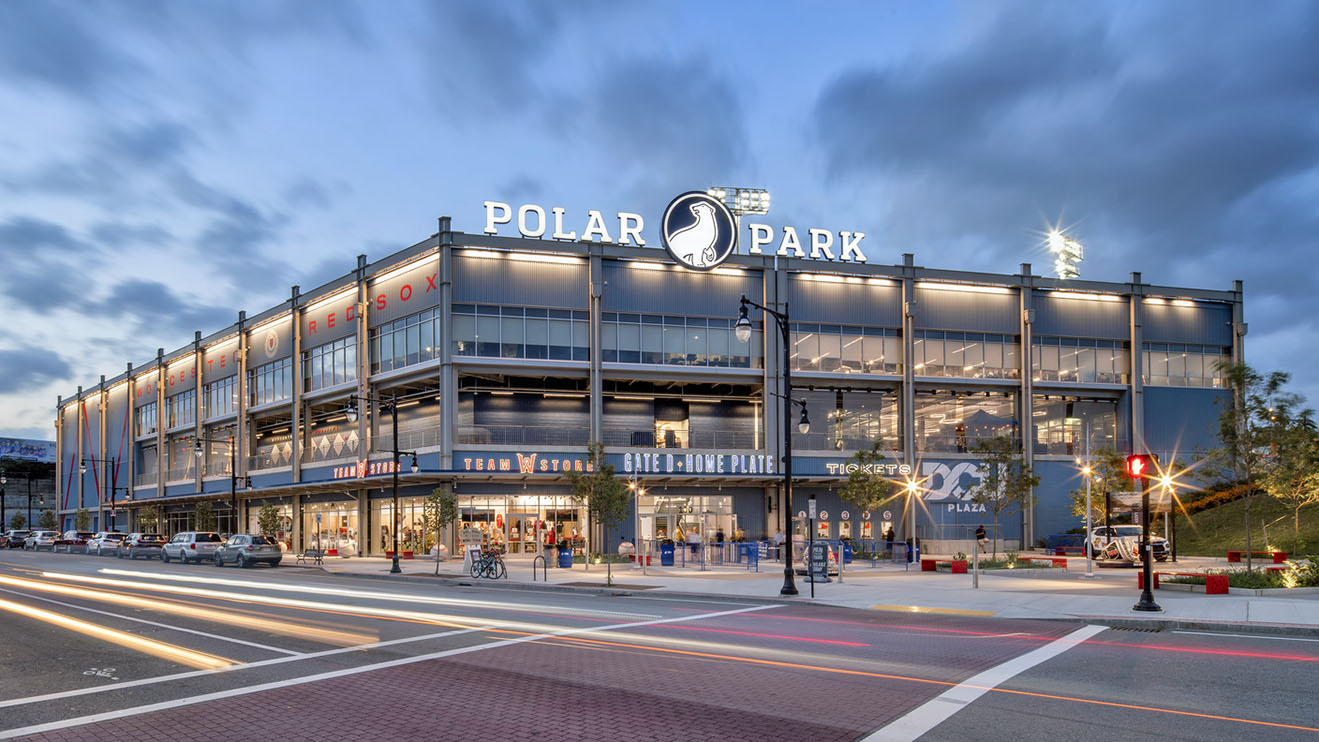Bringing Koa Bay and the Wavegarden Cove to Life
From Concept to Construction: Developing a Planned Mixed-Use Village
Devcon Enterprises has owned 200 acres in Fort Pierce, FL, for many years. Rather than build another typical golf course community in Florida, Devcon wanted to do something special with the property. With that in mind, they waited patiently for the perfect time to begin developing the site.
That opportunity came in 2019, when Devcon’s Chad Labonte approached Wavegarden – a company that designs, builds, and operates surf parks around the world – about developing its next surf lagoon and Wavegarden Cove as the focal point of his master-planned community. With the deal in motion, Chad engaged Bohler Branch Manager and licensed planner Geoff Fitzgerald, PE, AICP to help create a world-class mixed-use development known as Koa Bay.
Together, Devcon and Bohler established a conceptual plan for the development, including hotels, homes, and retail spaces around the Wavegarden attraction. From initial site planning to full civil engineering design, Bohler worked across their offices to advance the project and create opportunities for Chad to bring his vision to life.
Understanding the Market
When considering a massive mixed-use development like Koa Bay, a team must understand the local market and the potential for each use’s success. Devcon evaluated local development trends to determine the number of residential units the market could support and how much office and commercial space the area could handle without becoming oversaturated.
Putting Plans to Paper
Following determination of the numbers and square footages for each use, Bohler stepped in to conceptualize the master plan. With strong site planning experience, Bohler’s team understands how different uses complement each other and how end-users will eventually interact.
For Koa Bay, Bohler focused on integrating with the Wavegarden attraction on the eastern side of the property and proposed dense mixed-use developments, including retail, hotels, and multifamily units, near it. The team envisioned less density as the development extends west, rolling into townhomes and single-family residences.
Maximizing Build-Out
For the village’s master plan, Bohler proposed the maximum number of residential units and square footage to give the developer flexibility on the site. With a phased buildout spanning 10-20 years, the developer’s team can work freely within the parameters of the master plan to make necessary adjustments based on the market’s current needs.
Bohler’s team also developed a phasing plan for the development, segmenting it into strategic sections to be developed individually or concurrently once the infrastructure is in place to support it. The approved master plan depicts 1,000 residential units, 600 hotel rooms, 500,000 SF of retail space, and 150,000 SF of office space.
Creating a Dynamic Lifestyle Destination
With a general layout and different use clusters identified, the Bohler team focused on creating the immersive, dynamic destination that Chad envisioned. With a focus on pedestrians and walkability, they included wide sidewalks, boulevard streets with landscaped islands, and easily accessible routes from the residential areas to the retail centers. Where vehicle traffic is necessary, the team designed street parking along the commercial corridors, contributing to the availability of convenient parking spaces, and situated parking garages behind retail buildings to support the visibility of those storefronts.
Bolstering end-user experience and an organic sense of place, Bohler’s team added public amenity spaces throughout the village including a town plaza and large open space. The team also envisioned the ground-floor retail spaces as amenities for the residential units above them, allowing for higher rents.
Engineering the Design for Construction
With approvals in hand for the overall big picture, Bohler’s site civil engineering team dove in to work out the details. The team creatively overcame several design challenges, including shallow groundwater, insufficient infrastructure, and inadequate stormwater management.
-
Groundwater: Given its proximity to the coast, the site’s shallow water table posed a challenge. To keep the 9-foot-deep surf park pool above groundwater, the team had to raise that portion of the site. To save the client from costly soil import, Chad and the design team identified an opportunity to dredge the existing onsite lake and use the acquired dirt to increase the site elevation.
- Infrastructure: The area’s limited existing utilities were unable to support the proposed master plan. While the City of Fort Pierce and St. Lucie County were working to extend public connections, Bohler collaborated with providers to upgrade water lines and ensure sufficient water pressures for the new development.
Bohler’s team also coordinated with Florida Power and Light to work around existing transmission lines on the property.
-
Stormwater Management: At Chad’s direction, the team creatively identified an opportunity to use the site’s existing lake for stormwater management while leveraging the resource as an amenity. Bohler’s design incorporates a canal system that connects to the lake and winds through the site, allowing residents and visitors to paddle or kayak around the village.
From Concept to Construction
Leaning into Bohler’s understanding of how the different aspects of Koa Bay would interact and fit together, the team developed a master plan, design, and approval of a vibrant village around a world-class Wavegarden attraction.
Construction on the project’s first phase is anticipated to begin in 2023, as Devcon’s vision to bring much more than a golf club community to Fort Pierce begins to take shape.
Create Project Momentum
Our approach makes a meaningful difference for our most ambitious clients. Contact us to learn more.
Let's Get Started
