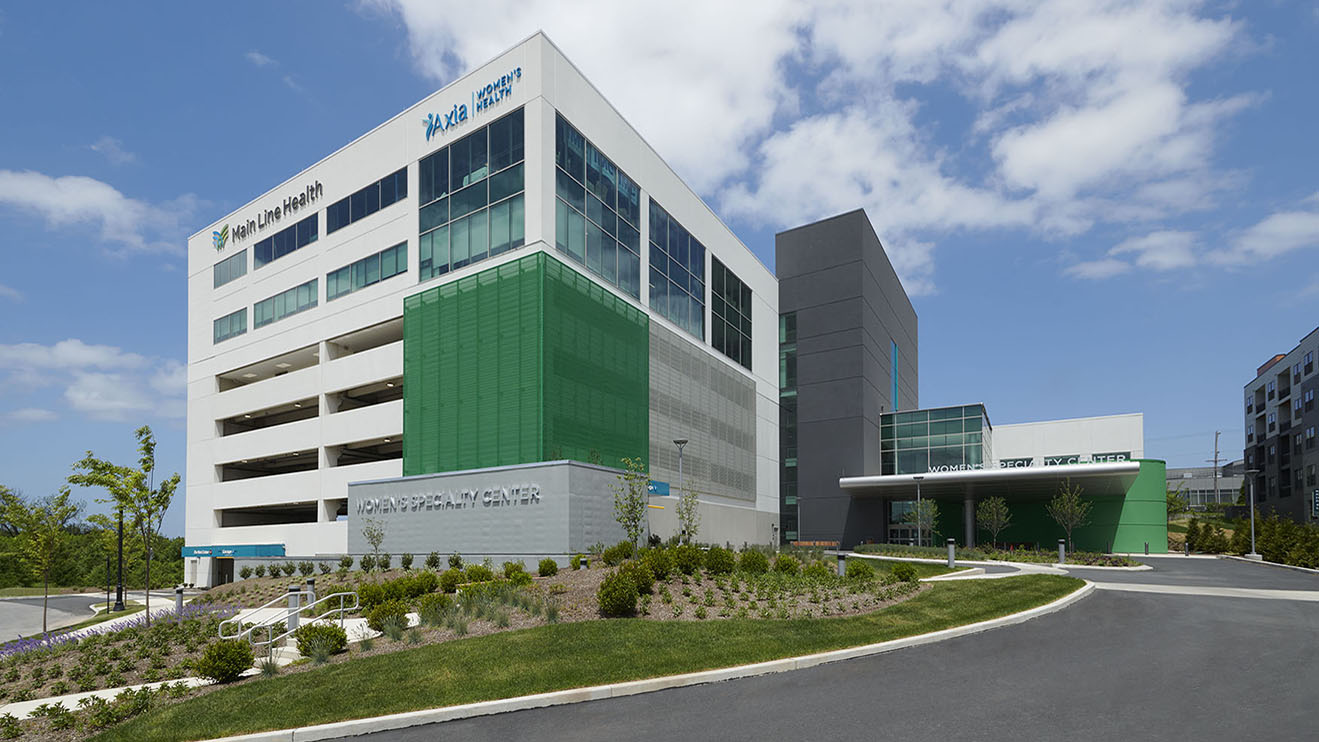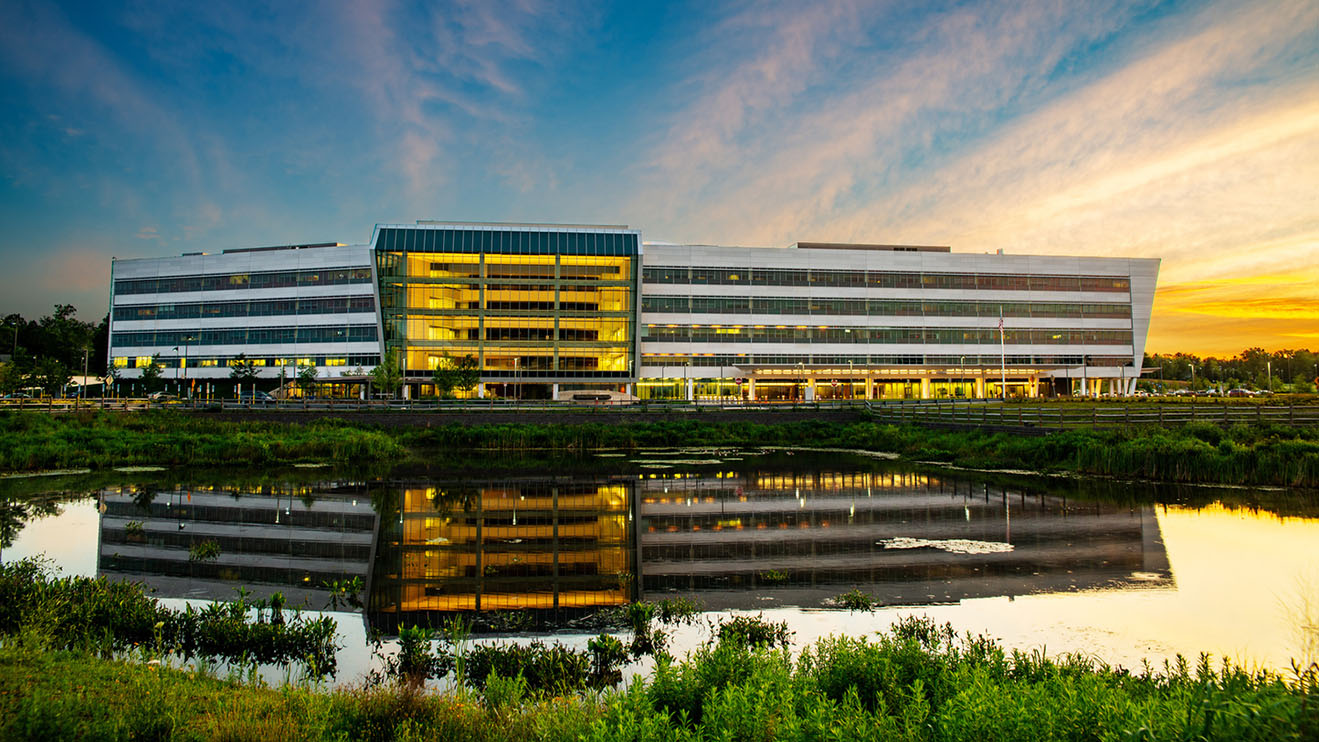Children’s Hospital of Philadelphia: Designed to Grow
Consistently ranking among the top children’s hospitals in the country, The Children’s Hospital of Philadelphia (CHOP) sought to expand ambulatory and specialty care services to patients outside of the city. Replacing two outdated suburban facilities, the healthcare network took on two new, ground-up projects to accomplish the mission.
While each location – Brandywine Valley and King of Prussia – presented its own obstacles, the project team faced similar challenges in coordinating with a large group of consultants, top-level security needs, and designing for an unknown future expansion.
In a unique, highly integrated design approach, many consultants took part in the projects early on, including CHOP’s in-house construction administration team, security team, telecommunications, and mechanical, electrical, and plumbing (MEP) team. With security as a top priority for CHOP, the team worked collaboratively to lay out the lighting design, providing strategic light pole placement that considered both camera location and light levels. Bohler’s landscape architecture team worked closely with the security consultant as well, ensuring proposed plantings would not hinder camera views or motion detectors.
Challenging to accomplish, both facilities were designed and approved for future expansions. With an unknown size or use determined for the future growth, the team had to demonstrate to reviewers that expansions were feasible. By designing to maximize the site, assuming highest density and parking needs, Bohler obtained approvals for both full build-outs, as well as for each of the current proposed facilities.
CHOP Specialty Care and Surgery Center, Brandywine Valley
Located in Brandywine Valley’s historic district, the new medical center was designed to aesthetically compliment surrounding buildings and fit naturally into the landscape. Bohler’s team provided a creative, naturalized grading design to buffer certain areas of the facility. By building up what was once a stormwater basin in the front of the property, CHOP’s new building was nestled behind natural-looking hills, hiding the parking lot and loading areas from passersby.
To support the client’s commitment to sustainability, Bohler’s landscape design incorporated native plant species that do not require fertilization or irrigation, as well as utilized LED lighting materials.
CHOP Specialty Care and Surgery Center, King of Prussia
One of the network’s most popular locations, this 131,000-SF medical center was the first building within the King of Prussia Town Center, a 130-acre mixed-use development. Design for the project required collaboration with the overall Town Center team, which included multiple developers and various consultants.
As a result of significant grade change on CHOP’s portion of the site, Bohler incorporated the facility into the landscape, providing an extra basement floor to the rear of the building. Bohler’s cost-effective lighting design utilized LED fixtures, making the facility one of the first to adopt this exterior lighting option.
After only a few years of operation, the facility is already expanding. With the goal of providing inpatient facilities, Bohler obtained approvals for an expansion nearly double what was originally planned. As an extension of CHOP’s main campus in University City, the new inpatient hospital will also include a parking garage and expanded employee parking. Thanks to a forward-thinking construction administrator, the current facility has an unused building bay, allowing for construction of the expansion without disturbing current operations.
Creating Opportunities for Future Growth
By successfully communicating with large consultant teams and creatively designing for unknown future growth, Bohler provided an opportunity for CHOP to provide new, high-level services to patients in the suburbs. The development plan is already proving successful, as the King of Prussia location expands.
Bohler has provided civil engineering, permitting, and landscape architecture services for CHOP primary care facilities throughout the region as well, though these locations do not require the same level of collaboration, security, and future expansion needs.
Create Project Momentum
Our approach makes a meaningful difference for our most ambitious clients. Contact us to learn more.
Let's Get Started
