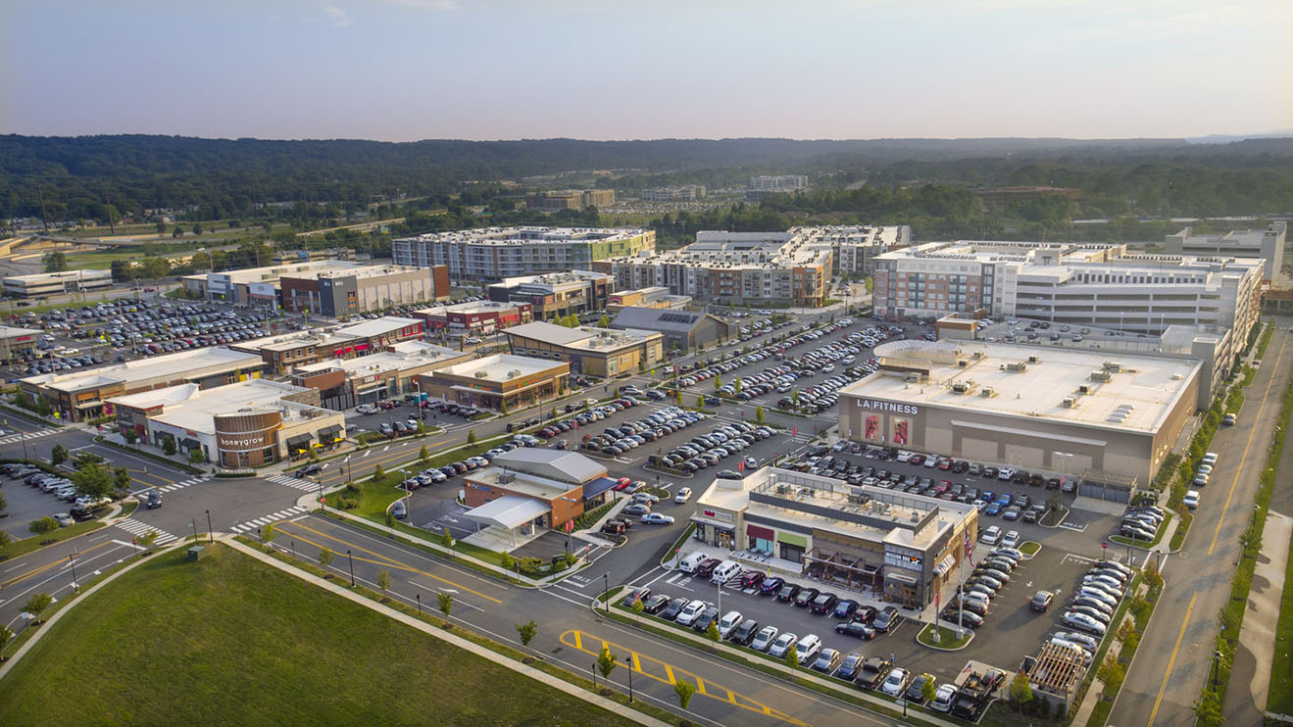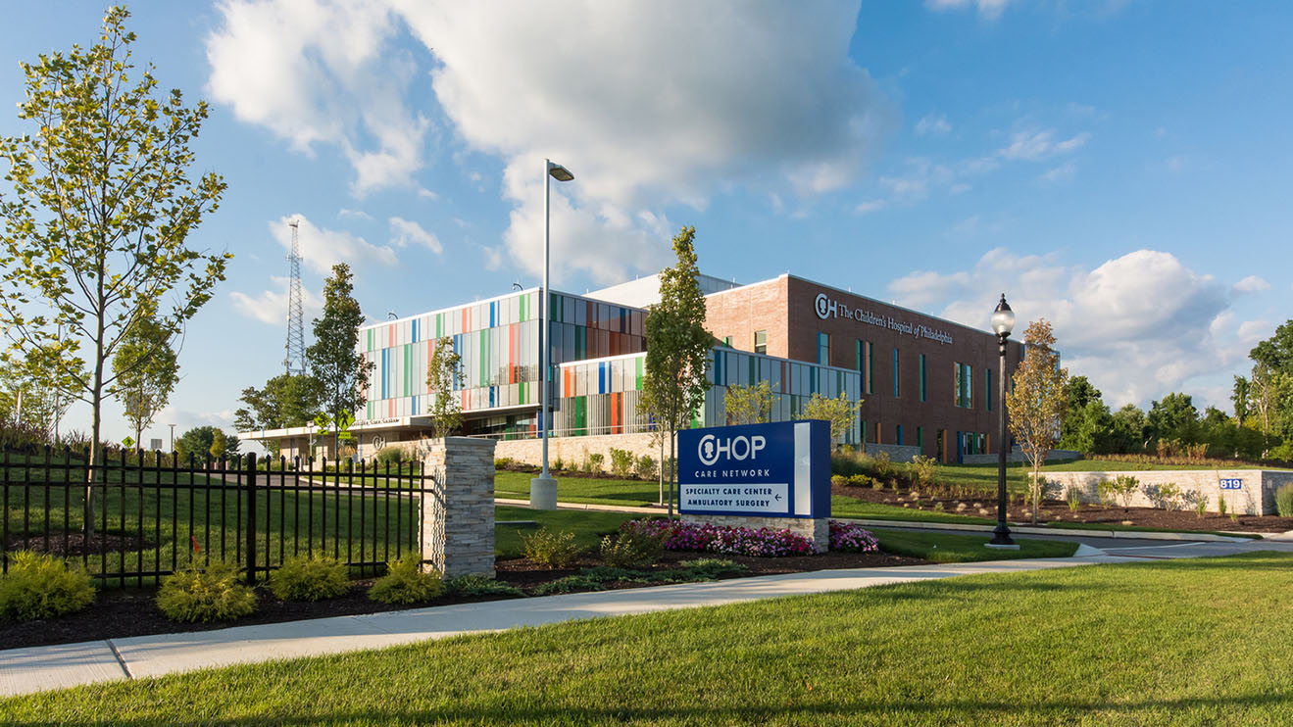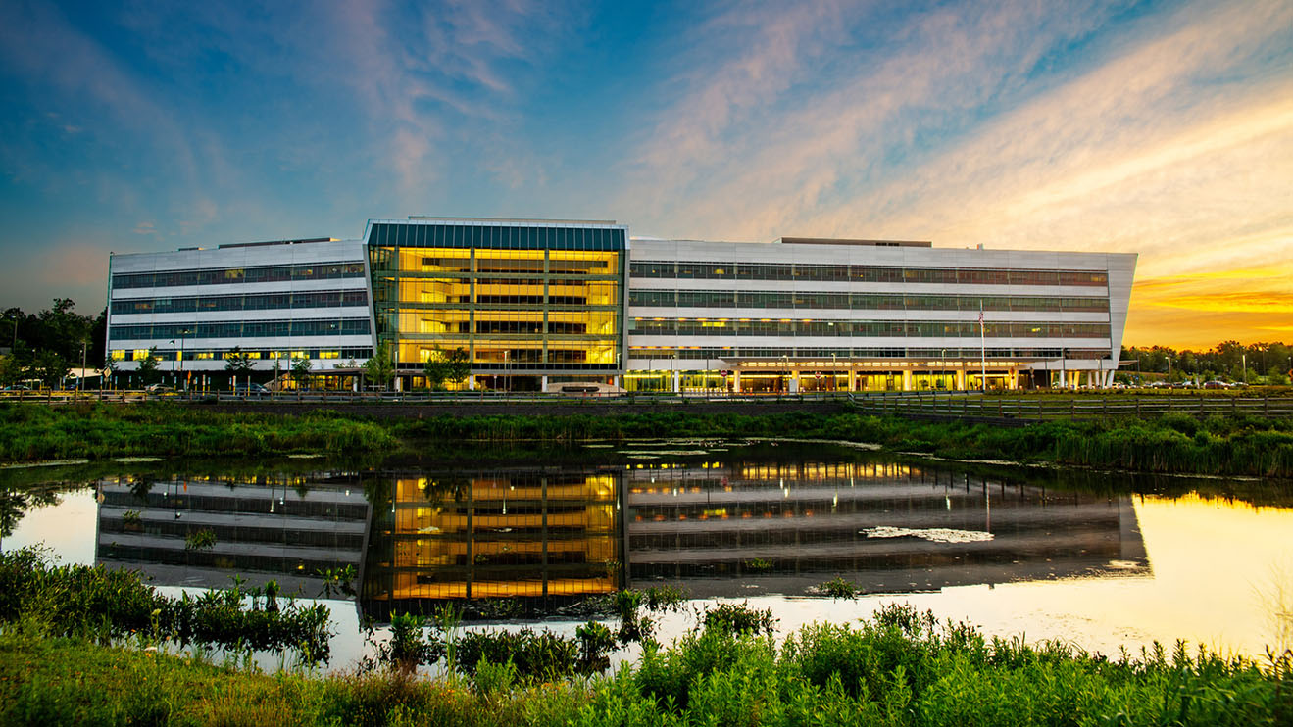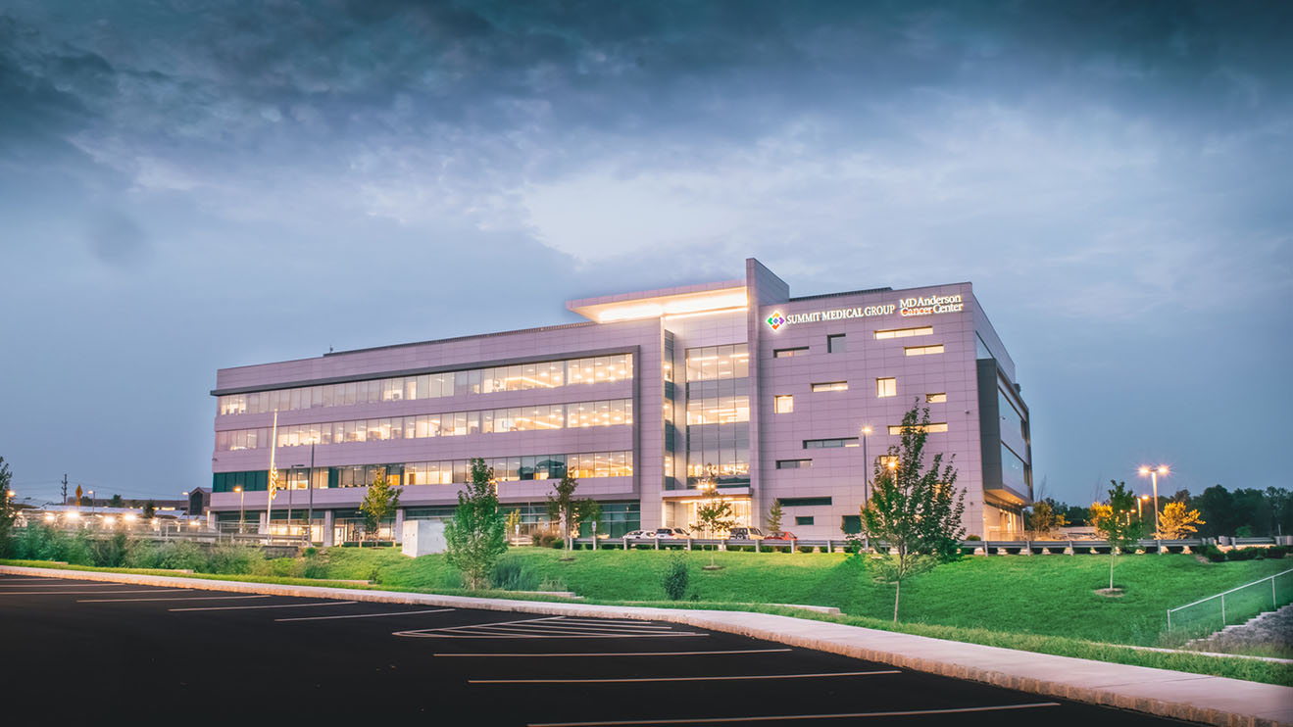Designing for the Patient at Main Line Health
Within the Village at Valley Forge, a recent mixed-use development in King of Prussia, PA, a new 94,000-SF facility is changing the game in women’s healthcare. More than a medical office building, the health center is a joint initiative by Main Line Health and Axia Women’s Health to be the premier destination for enhancing the health and wellness of the region’s women.
The two organizations approached the project team with a goal of creating a warm and healing environment. Knowing that the patient experience begins outside, Bohler joined the project team in moving their vision forward.
Topographical Problem Solving
Sinkhole-prone topography and a significantly sloped lot challenged the team to think outside the box for drainage efficiencies and grading solutions.
A road bordering the site limited the team’s options to working with the existing roadway’s elevation. To tackle the slope and grading complexity, Bohler worked with the collective project team to locate the parking garage and seven-story building into the hillside.
Additionally, in keeping with the client’s goals of creating a visually calming landscape, Bohler designed meandering walkways for pedestrian mobility, instead of formal ramps with harsh metal handrails. This intentional design decision offered a natural appearance while meeting Americans with Disabilities Act (ADA) requirements and promoting accessibility.
Integrating Into the Larger Development
Another challenge the project team faced was successfully integrating the new healthcare facility into what had already been built around it within the Village of Valley Forge. Bohler maintained close coordination with neighboring owners and tenants. The team also considered how to effectively design infrastructure that tied into the larger development, while working within minimal open acreage on the site.
With the building’s massive foundations occupying much of the parcel, the team sought creative means of designing utility lines around it. The team successfully developed a plan for large drainage pipes to circle the building, transporting all water to the lowest side.
Creating a Healing Environment
With critical needs like utility and accessibility addressed, Bohler collaborated with the extended project team on aesthetic elements that would help achieve the healthcare providers’ goals of creating a safe and welcoming environment. This included creating opportunities through design to hide trash enclosures, mechanical equipment, and, in coordination with the team’s structural engineer, to incorporate structural supports that doubled as planters. Bohler also worked with the local fire marshal on safe and effective access for emergency vehicles.
Ultimately, through a creative approach and extensive interdisciplinary collaboration, the team turned challenges into opportunities. The Women’s Specialty Center has a warm and healing space to provide distinctive preventative, diagnostic, and treatment needs for women within the Village of Valley Forge and beyond.
Create Project Momentum
Our approach makes a meaningful difference for our most ambitious clients. Contact us to learn more.
Let's Get Started


