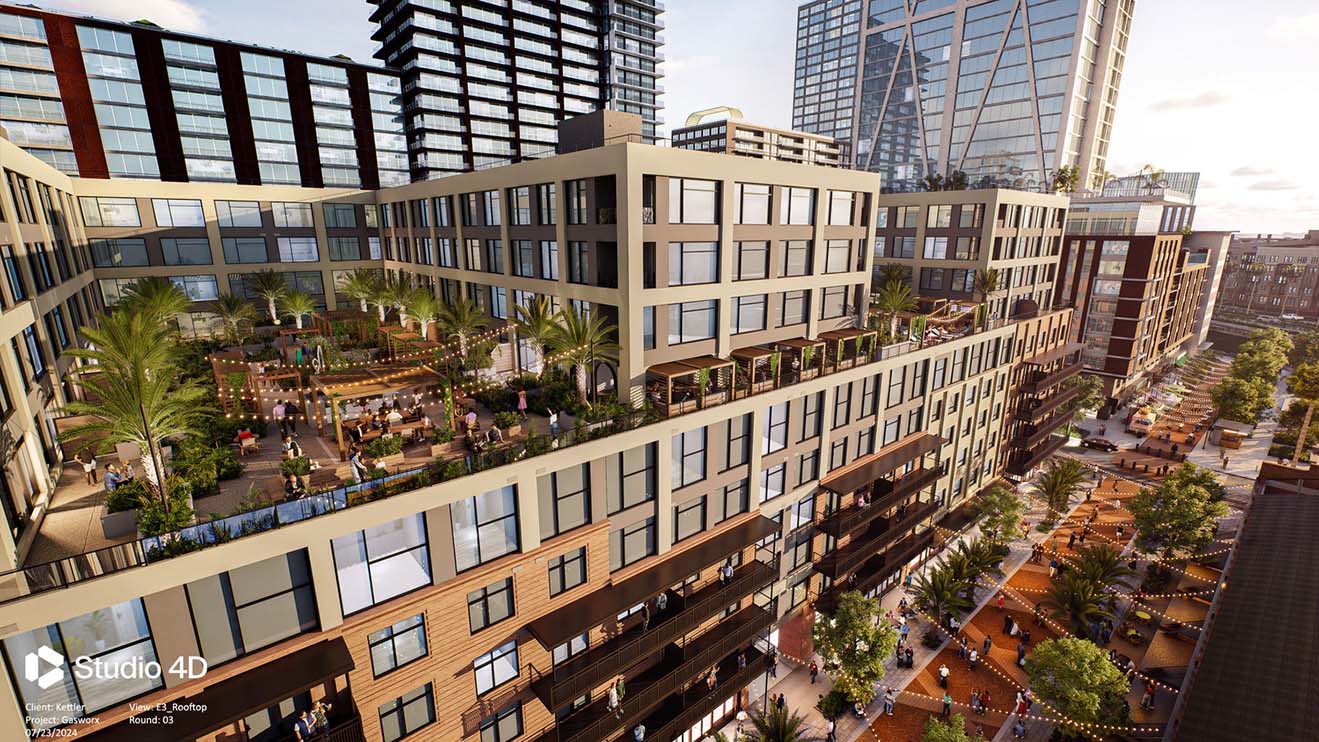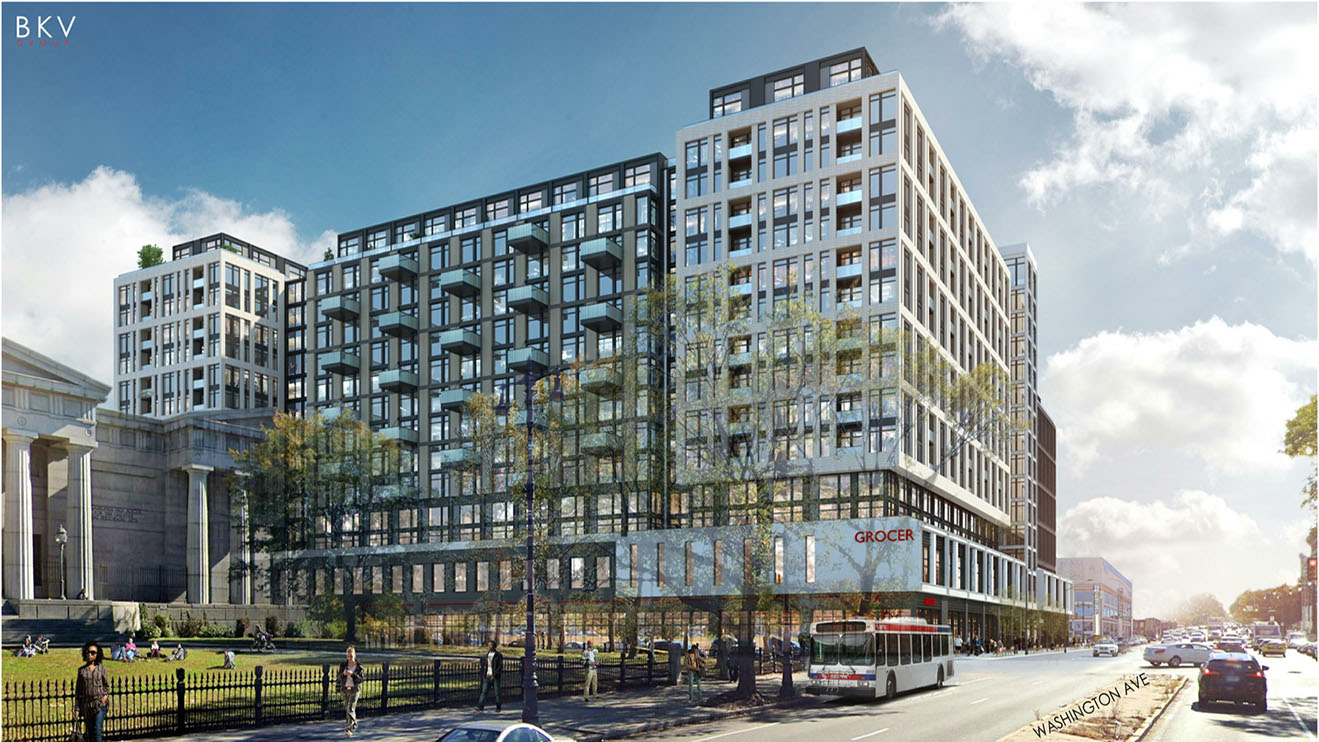Creating a Gateway to Towson, MD
Home to several universities, a regional hospital, and the headquarters for a Fortune 500 company, Towson, MD, has been gaining popularity as a bustling Baltimore suburb. Developers are bringing new residential, commercial, and mixed-use space to market every day.
In 2014, a construction team broke ground on a five-acre mixed-use redevelopment called Towson Row. However, the team discovered significant rock on the site, bringing the project to a halt and stalling it for several years. The site conditions made the project unfeasible as designed.
Local developer Greenberg Gibbons became a majority partner on the project in 2018, bringing in Bohler as the site civil engineer and landscape architect to support the project redesign. The goal was to create a vibrant gateway to Towson that incorporated existing historic features and to spur additional revitalization throughout the town.
Tackling Topography
The topography in Towson is challenging for developers – the land is hilly, and most sites contain significant grade variations. At Towson Row, Bohler’s site civil engineering team worked closely with multiple project architects to develop creative building layouts that work with the topography. Several buildings have multi-floor differences between their fronts and backs. For example, on one side of Whole Foods, pedestrians enter on the second floor while on the other side, street level is one floor down.
Bohler’s landscape architecture team also tackled uneven topography in their plaza design. Focused on activating the street level spaces to draw pedestrians to the retail shops and restaurants, the team created a plaza that incorporates a series of tiered planters, a feature stairway, and fountains with both jets and waterfalls.
Navigating Tight Spaces
In urban areas where buildings often meet property lines, all aspects of site design – from how structures are situated to utilities, grading, and stormwater management – are challenging. At Towson Row, Bohler’s site civil engineering team revised the original underground stormwater design due to the rock discovery and creatively positioned it around the planned underground parking. The team also reconfigured the utilities to ensure proper tie-ins to existing systems.
Expediting Entitlements
When Greenberg Gibbons came on board, the developer wanted to redesign and resubmit the project as soon as possible. Bohler’s design teams relied on strong, existing relationships with multiple reviewing agencies and the project’s land use attorney, Venable, to expedite approvals. The team also collaborated with multiple project architects to coordinate separate design review approvals for each building within the development. This strategic approach helped keep construction moving forward as each building was approved.
Quarterbacking Coordination with all Stakeholders
Bohler’s team led coordination and communication efforts with multiple review agencies, project architects, and the construction team. These efforts included:
-
Project architects for building height studies, creative topography solutions, and individual building streetscape.
-
The Maryland State Highway Administration for York Road.
-
Baltimore County Planning and the Design Review Panel for overall streetscape standards. Bohler’s landscape architecture team integrated consistent streetscape throughout the multiple blocks of Towson Row to unify the space and tie the community to the rest of downtown Towson.
-
Baltimore County Historical Society for the preservation of historic railway abutments from the abandoned Ma & Pa Railroad. As part of the project, the abutments were restored, cleaned, and adorned with a new Towson “T” symbol.
-
Construction team for weekly on-site meetings.
Collaborating to Create a Gateway and Sense of Place
Bohler’s site civil engineering and landscape architecture design teams collaborated with the larger project team to tackle challenging topography, navigate on-site challenges, and identify creative solutions to bring Greenberg Gibbons’ vision to life. Spurring more revitalization for uptown Towson, Towson Row now offers vibrant student housing, hotel, retail, and restaurant opportunities.
The Towson Row Gateway Plaza creates a community gathering space with seating and outdoor dining while also providing a venue for outdoor concerts and special programmed events. The selected hardscape and landscape materials reinforce the overall sense of place for the property and reinforce the architectural design of Towson Row. The design of the terraced fountains, seating areas, and landscape creates a memorable and active space for Towson Row users as well as for the community’s benefit.
Create Project Momentum
Our approach makes a meaningful difference for our most ambitious clients. Contact us to learn more.
Let's Get Started
