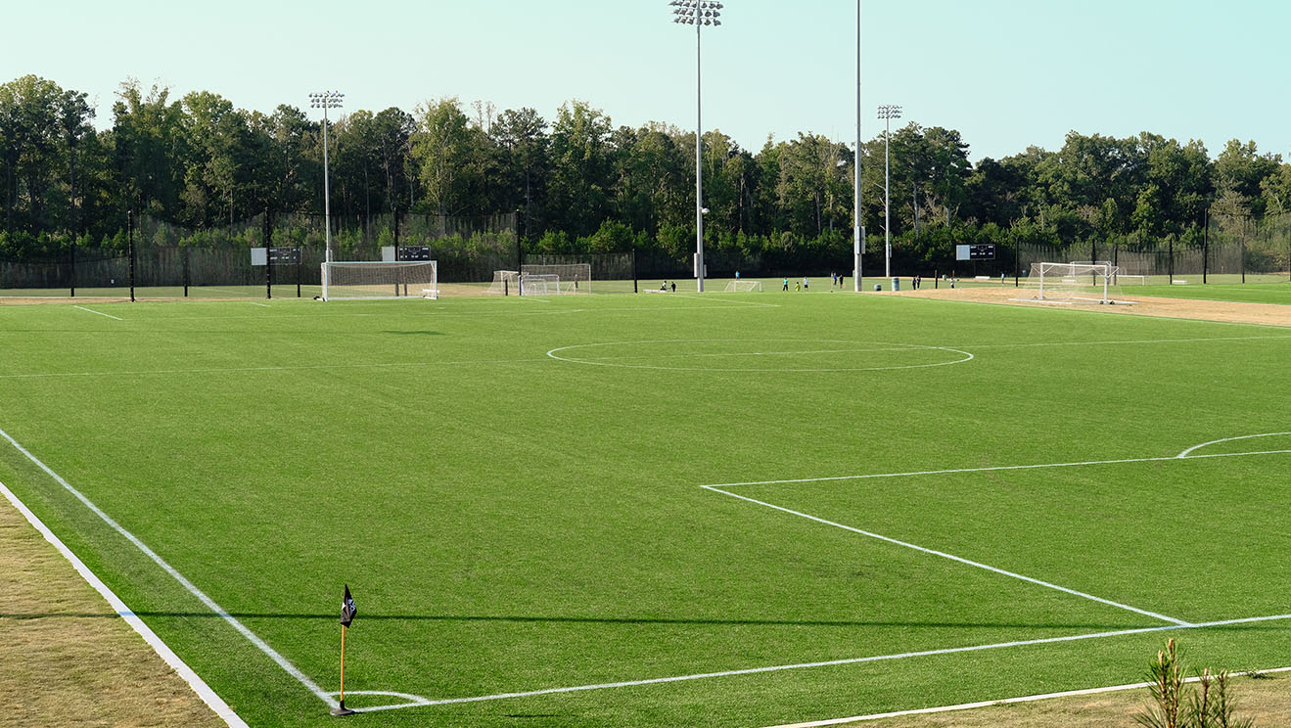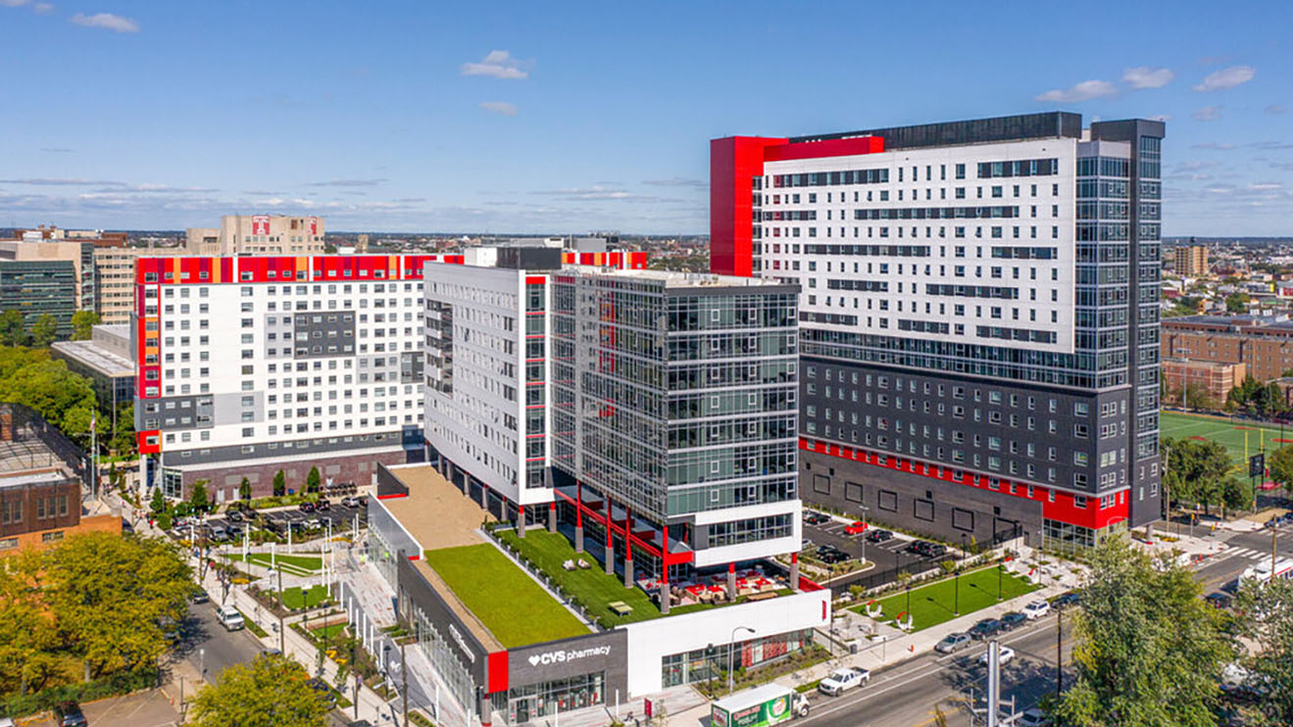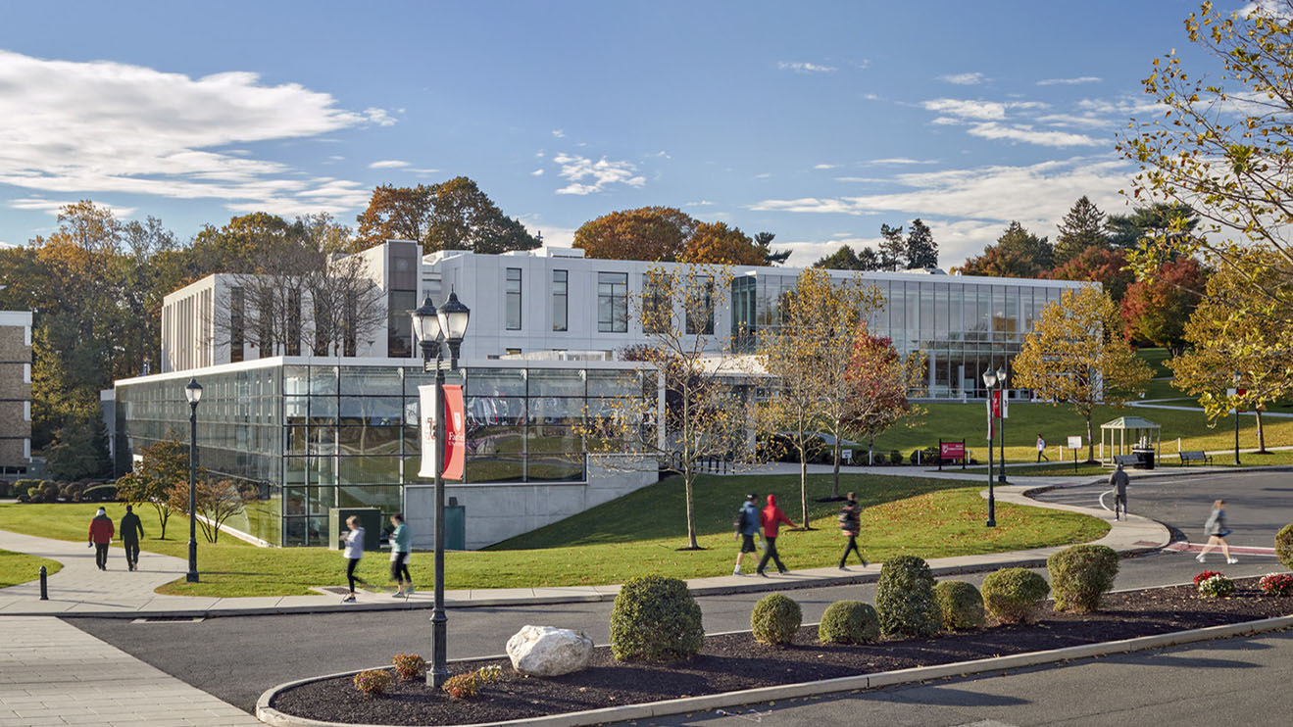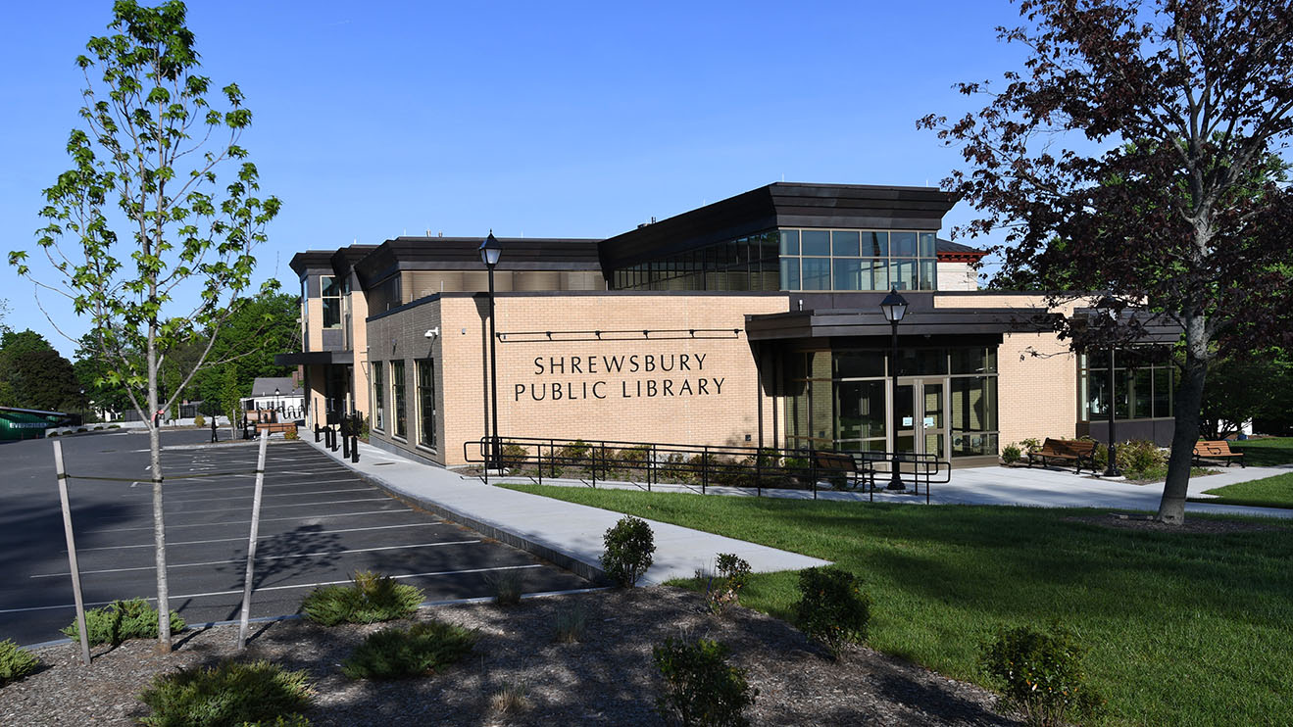Creating a New Campus for Auburn Middle School
To support a growing school population, the Town of Auburn set out to replace its aging, undersized middle school with a new, state-of-the-art campus. Complete with outdoor learning and dining spaces, the school features a synthetic turf field and practice field – both open to the community – and offers enhanced pedestrian walkability throughout the site.
Creating an Alternative Learning Environment
Contributing to the campus atmosphere the Auburn Public Schools District envisioned for the new school, Bohler created opportunities for alternative, outdoor learning spaces. Working closely with the project’s architect and school district, Bohler designed a secure outdoor classroom space nestled between wings of the building, easily accessible from internal hallways. The functional space offers seating for at least 30 students, along with power and data outlets incorporated into the seatwalls to accommodate laptops, projectors, speakers, and microphones for outdoor assemblies.
Integrating the Outdoors
Bohler also sought ways to bring student life to the outdoors by providing an alternative setting to gather during free periods. Working closely with the project’s architect, Bohler designed a functional outdoor room off of the cafeteria. With student safety a priority, the space is easily viewable by school staff inside the cafeteria and is physically separated from public circulation by a configuration of seatwalls and landscaping.
Promoting Enhanced Pedestrian Accessibility
To establish efficient circulation designs for the school, the team considered the busiest times – morning drop-off and afternoon pick-up. Bohler configured separate circulation patterns and drop-off areas to streamline bus and car movement, while promoting pedestrian safety. The team also provided ample queuing space and a raised walkway at parent drop-off, which slows traffic and provides a smoother transition for students carrying athletic bags, instruments, and school projects.
By intentionally designing the school’s outdoor spaces, Bohler identified and acted on opportunities to meet the District’s goals, while keeping student safety at the forefront of design. From engaging outdoor classrooms and gathering spaces to effective circulation plans, the team worked with District stakeholders and their extended project team to develop a new school campus that would better address the needs of a growing community.
Create Project Momentum
Our approach makes a meaningful difference for our most ambitious clients. Contact us to learn more.
Let's Get Started


