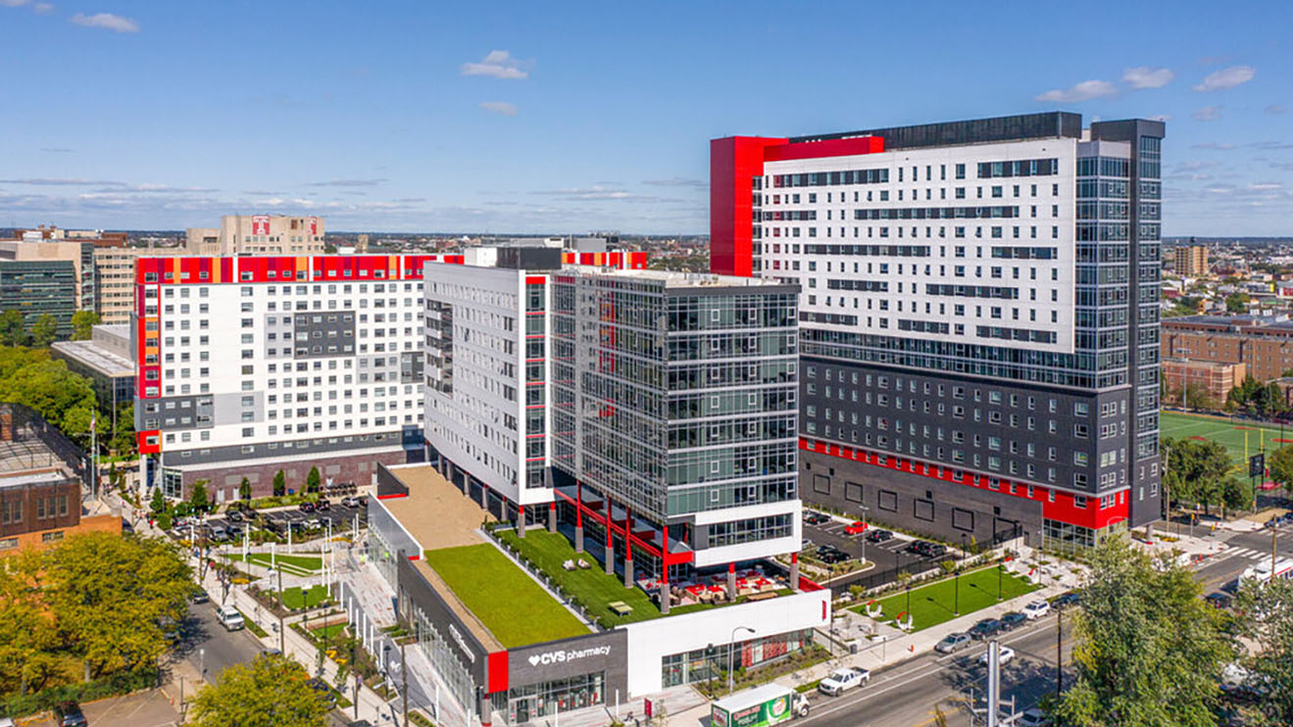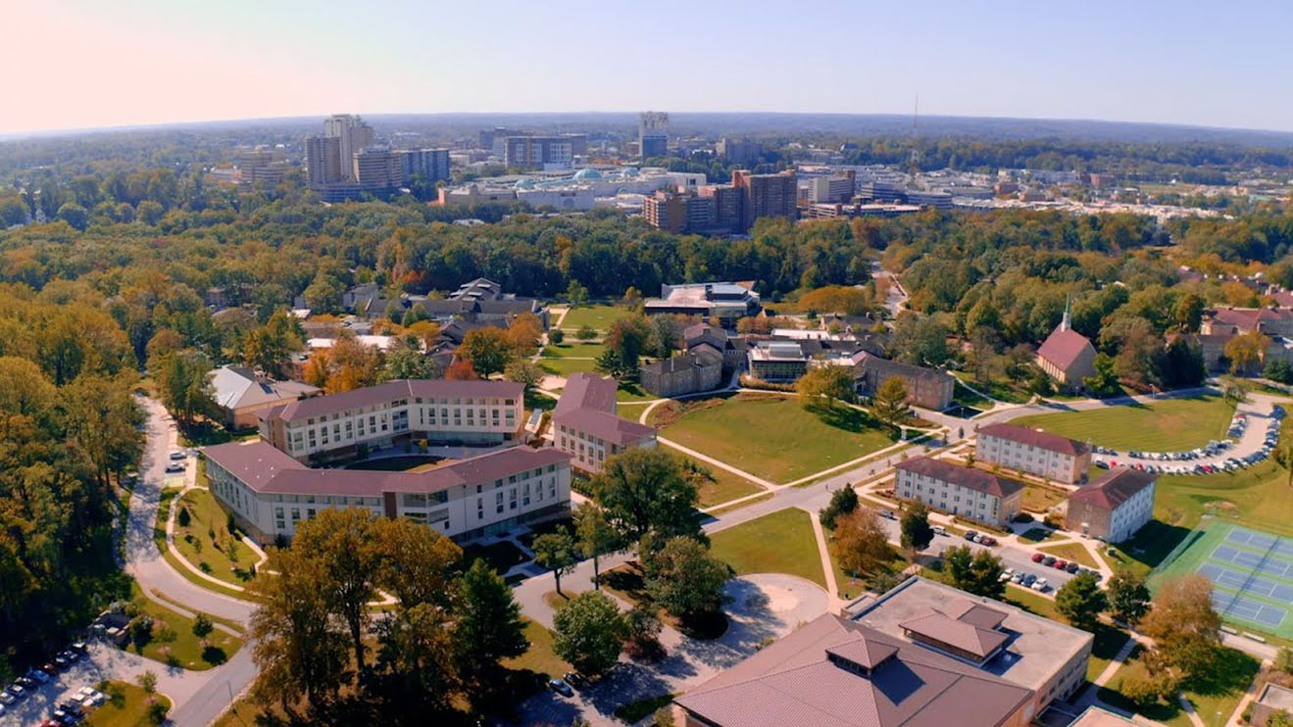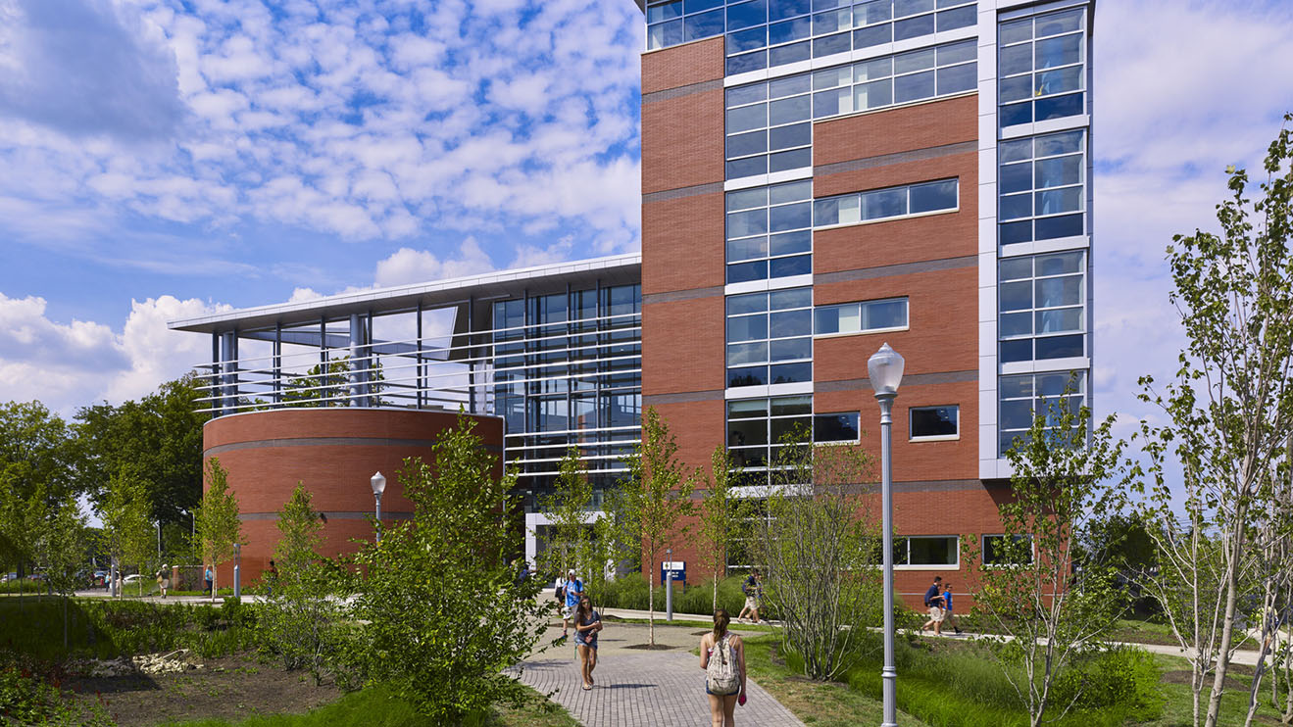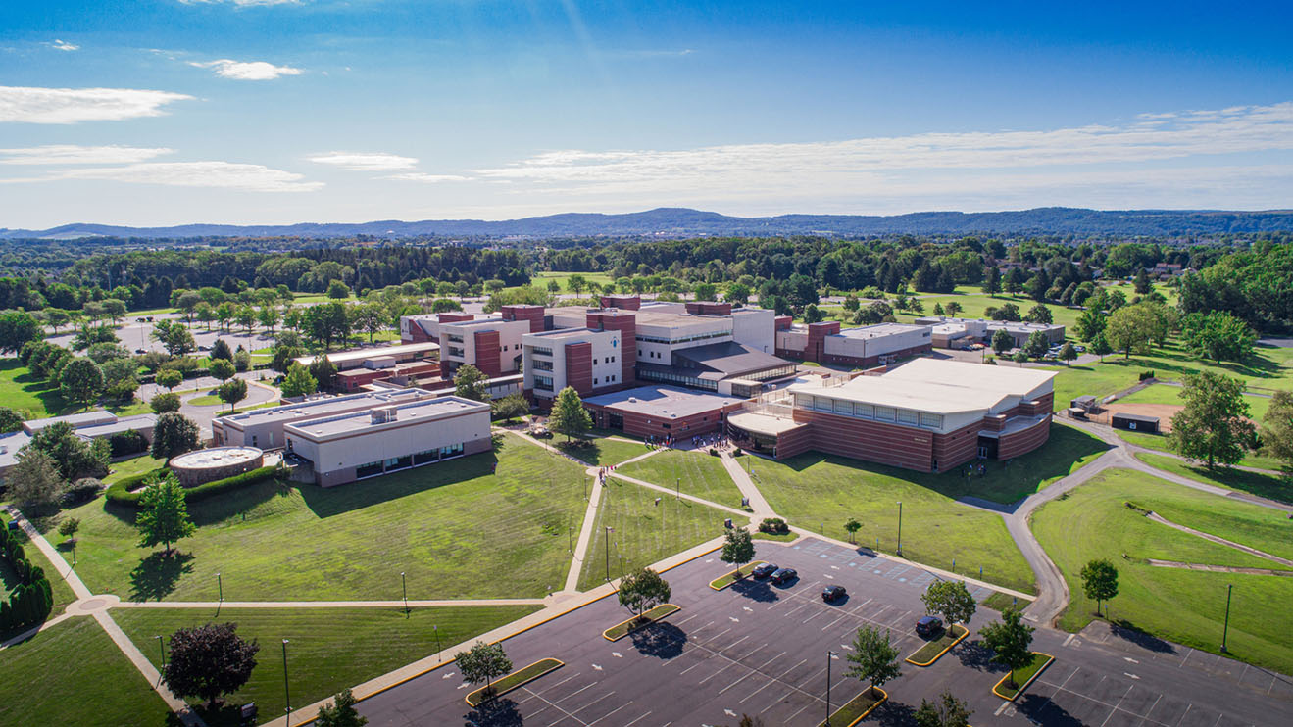Tackling Tough Topography at Fairfield University
Seeking a more efficient on-campus dining experience for its growing student body, Fairfield University set out to renovate and expand its student center.
Featuring a reconfigured 710-seat dining hall, renovated kitchen, multipurpose room, and student lounges, the new facility brings students together, fostering the strong sense of community that is important to the University.
To achieve Fairfield’s vision for a transformative dining space, the design team had to first overcome steep topography in order to maintain comfortable, walkable accessibility for all students. Considering the many mature shade trees surrounding the student center, the team searched for solutions that would preserve as many as possible while limiting disruption to the campus.
A Welcoming Entrance
Challenged by steep slopes, Bohler found opportunities to maintain comfortable pedestrian connectivity and code-compliant Americans with Disabilities Act (ADA) accessibility to the dining hall. By working with the landscape architect to create curved, meandering pathways that ease the sharpness of the topography, Bohler helped to ensure the facility was welcoming. The team also collaborated to identify anticipated desire paths from existing path networks to the new entrances.
Keeping It Green
To preserve mature trees around the student center, Bohler designed utilities and stormwater management systems around the existing landscape. Creatively incorporating new utilities and an underground drainage system to mitigate the stormwater runoff created by the expansion, Bohler saved as many trees as possible.
Minimizing Disturbance
Fairfield’s goal was to complete construction of the new dining hall during the summer. Bohler collaborated with the project team to ensure plans were cohesive, and worked with the Fairfield Planning & Zoning Department to expedite their review and approval process. Adhering to the tight timeline, Bohler helped to successfully limit disruption to the school’s operations.
Results That Build Community
Tackling topography and maintaining the campus’ natural beauty, Bohler created an opportunity for Fairfield University to effectively transform the student dining experience, improving efficiency, and building a strong community. Moving the project forward, Bohler helped to minimize disturbance to student life by enabling construction to be completed during summer break.
Create Project Momentum
Our approach makes a meaningful difference for our most ambitious clients. Contact us to learn more.
Let's Get Started


