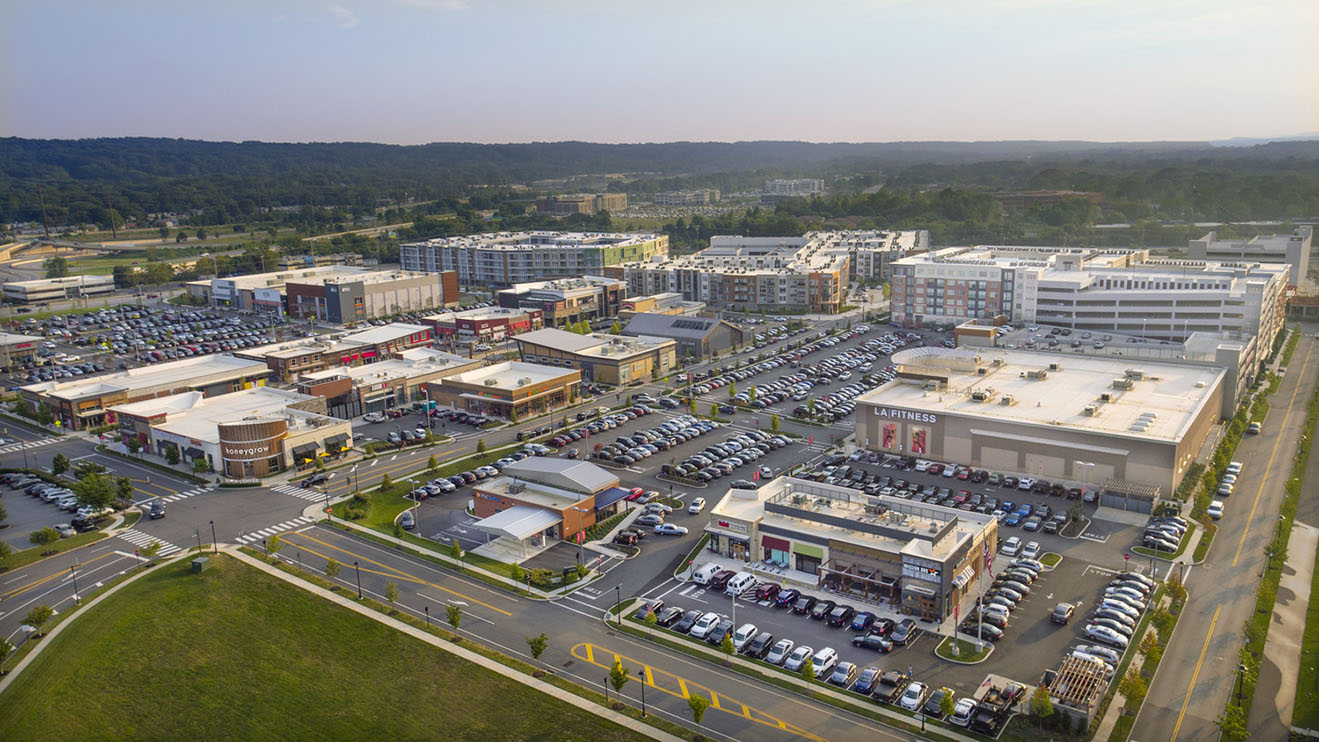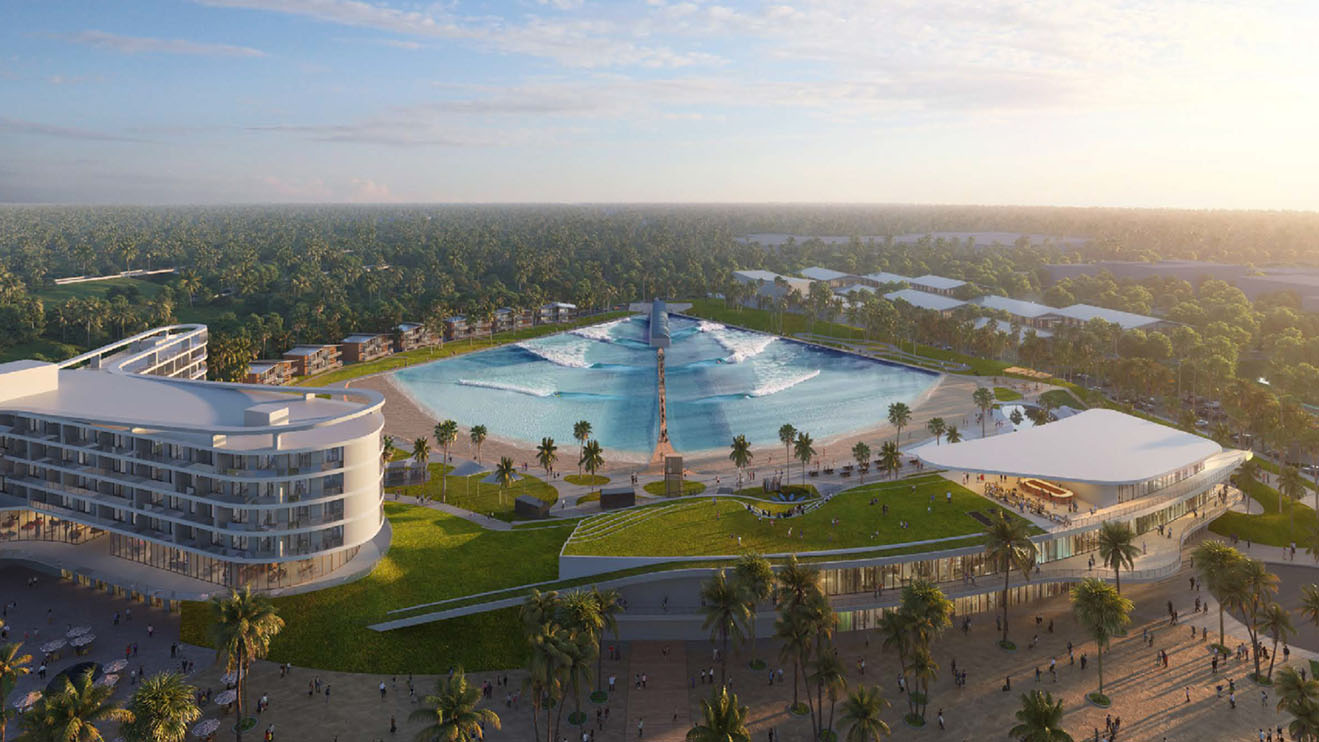Crown Farm
Bohler conducted a market analysis for retail, residential, and mixed-use spaces, led the master planning, rezoning, and site plan approvals for the entire 182-acre site.
Additionally, our team developed design guidelines for storefronts, streetscape, landscape, lighting, architecture, residential patterns, building typologies, and massing.
A Comprehensive Approach
The team incorporated streetscape and stormwater management strategies throughout the site, taking a comprehensive approach to environmental site design. To bring our guidelines to life, we created massing models, along with detailed streetscape and crosswalk designs, lighting plans, and a comprehensive signage plan.
We developed conceptual architectural designs for townhouses, multi-family buildings, and retail spaces. In addition, we provided site civil engineering and surveying services to ensure regulatory requirements were met. Bohler’s survey team performed the initial ALTA/NSPS land title survey, as well as topographic and utility surveys to support due diligence and site civil design.
Community Outreach
During the rezoning process, we prioritized community outreach, engaging with neighbors in a consensus-building process to gather feedback for the municipality. Bohler’s survey team further supported the project through platting services for subdivisions and easements, as well as construction stakeout for infrastructure, hardscape features, and buildings.
Our comprehensive approach to the Crown Farm project ensured that it met the needs of both the client and the community. Project closeout will include City of Gaithersburg stormwater as-built surveys, WSSC Water and Sewer as-built surveys and ALTA/NSPS land title survey for project closeout of construction loans of the multifamily and retail spaces.
Create Project Momentum
Our approach makes a meaningful difference for our most ambitious clients. Contact us to learn more.
Let's Get Started
