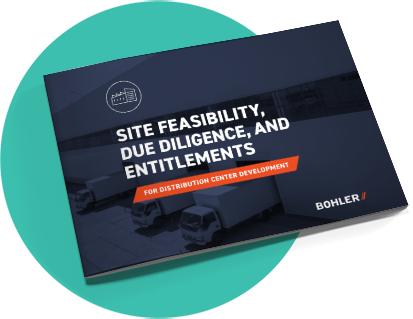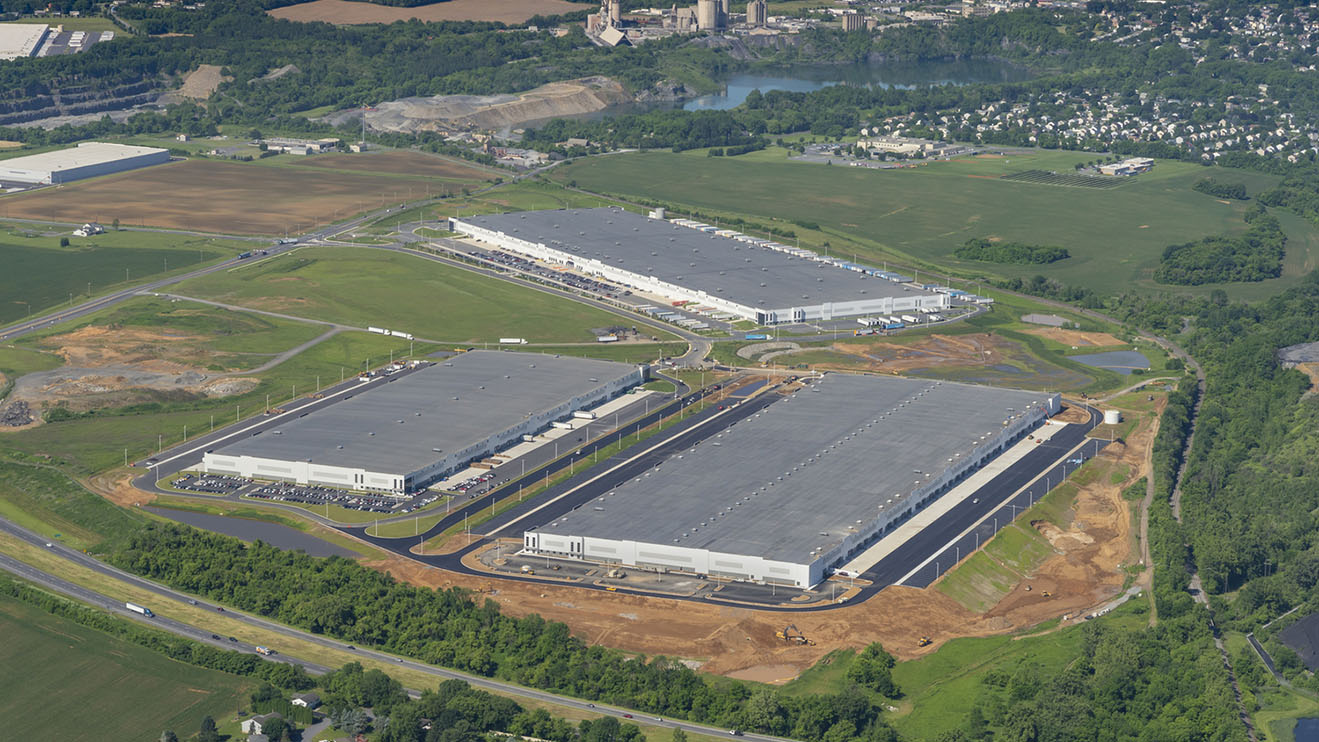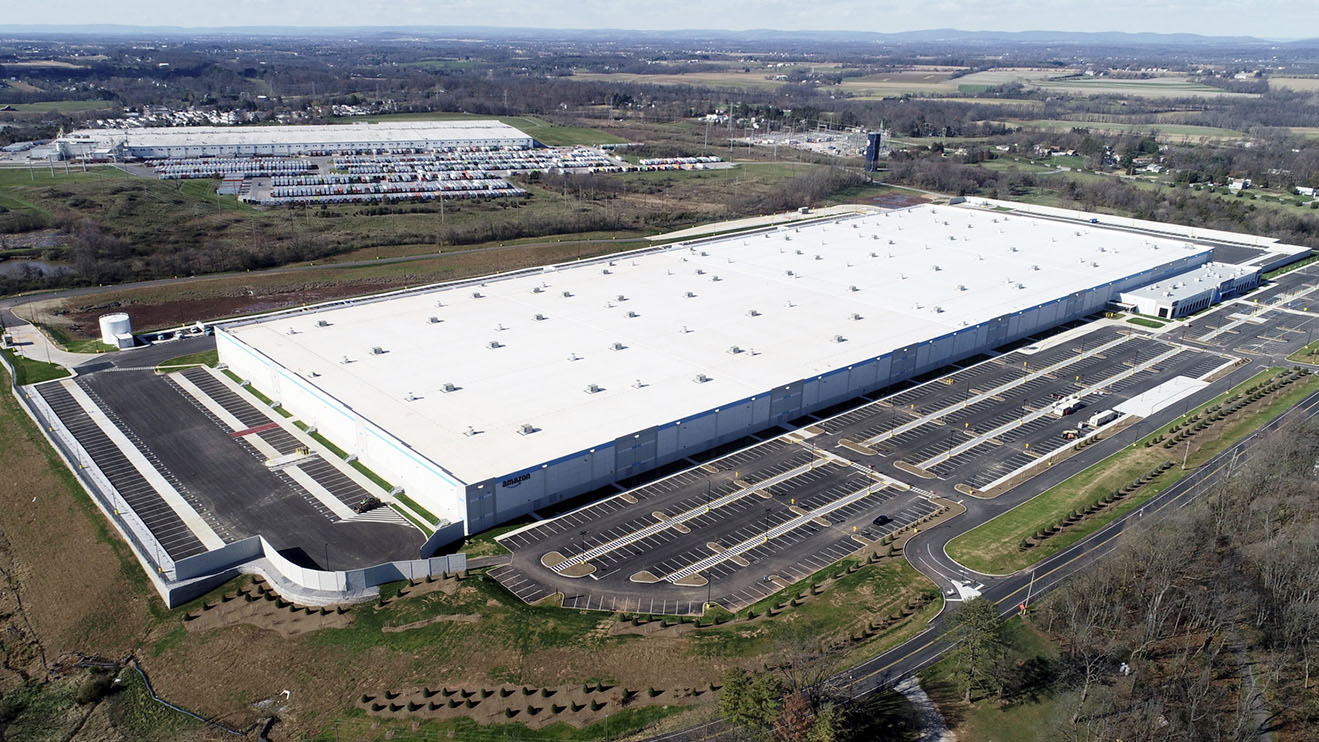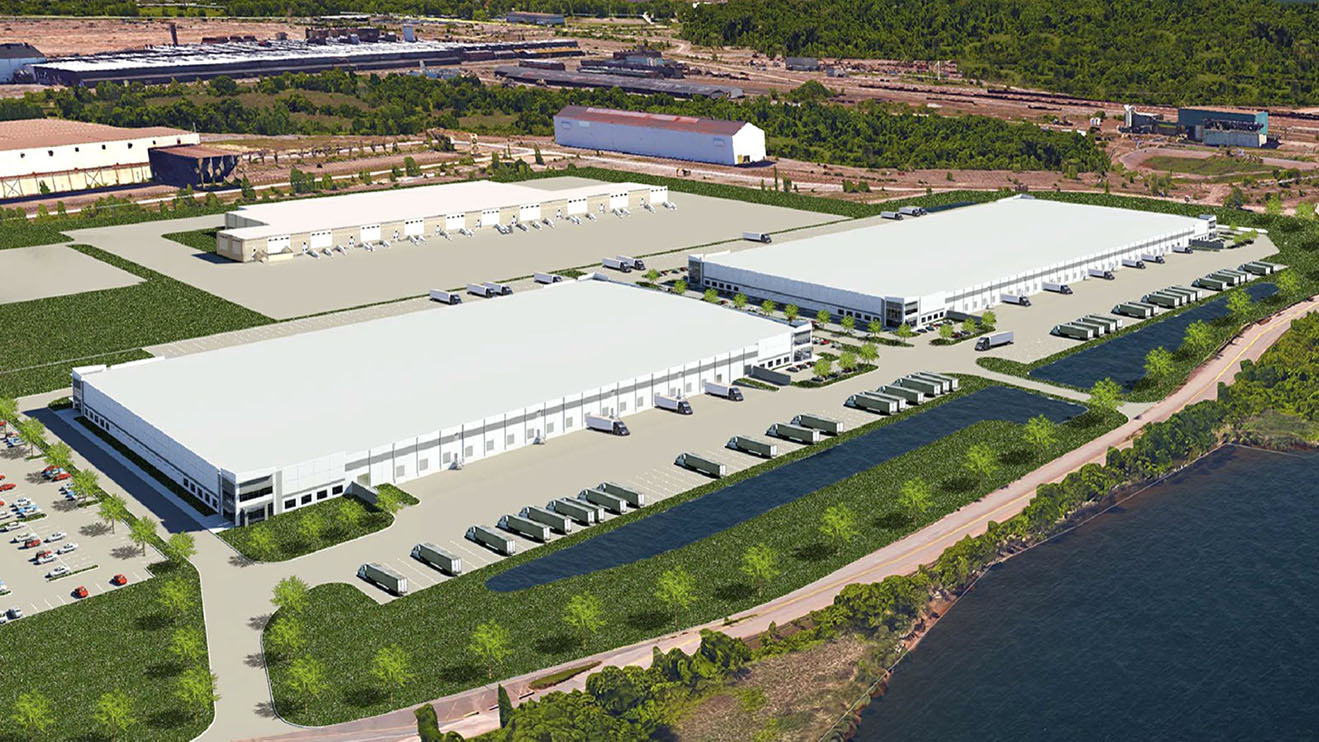Designing for Flexibility at National Capital Business Park
After performing preliminary due diligence across the region, Columbia, MD-based developer Manekin/Turnbridge targeted a 442-acre property in Upper Marlboro for their next large-scale industrial opportunity. With guidance from their real estate, design, and development team – including Bohler – Manekin/Turnbridge decided to move forward with the National Capital Business Park even though it was zoned for residential, not industrial.
The expansive site is adjacent to an existing industrial center and offers convenient access to major thoroughfares and utilities, including water, allowing Manekin/Turnbridge the flexibility to incorporate data centers in the future. Bohler’s team was aware of ongoing rezoning efforts in Prince George’s County that would eventually, if successful, put the property in an industrial zone. In addition, Bohler was familiar with the history of the site and knew that several attempts to develop residential communities there were unsuccessful. Given the current market conditions for industrial, however, the property could be profitable for Manekin/Turnbridge.
Leaning on their consultant team for guidance, Manekin/Turnbridge’s approach to developing the site speaks to the current demands for industrial warehousing and distribution marketplace. Designing for flexibility, a variety of speculative options, an aggressive entitlement timeline, and an accelerated construction start have already attracted a host of tenants and occupiers to the park.
Designing for Flexibility
Without tenants on board in the early planning stages, Manekin/Turnbridge focused on maximizing the site while providing flexibility for a variety of future tenants and end-users. They envisioned an industrial park with multiple options for warehouse distribution, office, last mile, and data centers.
Bohler’s planning and site civil engineering teams collaborated to create several layouts that included different numbers of buildings and use mixes. Ultimately, Manekin/Turnbridge chose the layout that offered the highest yield – 3.1 million SF – but that also required the most amount of earthwork, stormwater management design, and off-site improvements. The team’s strategy was to design and permit this maximized conceptual plan, making modifications as tenants began to sign on with more specific requirements, such as smaller buildings or reduced stormwater management.
National Capital Business Park offers:
-
150,000–1,000,000 SF buildings
-
Building clear heights up to 40 feet
-
Traditional and cross-dock opportunities
-
Tenant-specific builds and speculative builds
-
Leases and purchases

Get the Essential Guide to Distribution Center Development
Download NowNavigating Entitlements
A project of this size and complexity requires an extensive permitting strategy. First, Bohler’s team tackled zoning. The property was zoned for residential use, but the project is an industrial development. While the county was already in the process of rezoning the area, the Bohler team knew that the rezoning process could take a significant amount of time. To expedite the process, the team partnered with a land-use attorney to revise the site’s use table via a Zoning Text Amendment. This allowed for industrial uses consistent with the Employment and Institutional Area (EIA) zone within the existing residential zone, rather than waiting for comprehensive rezoning adoption.
Once the county approved the industrial use table, Bohler designed the overall stormwater management facilities for the site, assuming the maximized situation. The team also coordinated significant off-site traffic improvements required along state and county roadways, including new signals, widened roads, and additional turning lanes.
To accelerate the project’s timeline, Bohler teamed up with an arborist early on and obtained a timber harvesting permit for the fully wooded site. Clearing the site ahead of final design and permitting, the client also benefitted financially from the timber harvest in the process.
Tenants began to show interest early in the site design and permitting process and continue to gravitate to the project. As tenants sign on, the Bohler team revises the site plans according to each one’s specific operational needs. Elements such as building size and layout can change. These revisions have a ripple effect on the overall plan and require significant coordination between Bohler’s site civil engineering and planning teams to adjust utilities, stormwater management, access, circulation, and grading. Bohler is also handling resubmission and approvals of all entitlement and technical drawings for these modifications.
Handling Stormwater
The 3.1-million-SF project plan determined the overall volume of stormwater that the site must mitigate. It called for five large ponds around the property’s perimeter and two offsite county-owned ponds to manage the runoff.
Underground vaults beneath each building’s parking area help manage water quality. The designs of these vaults change as tenants make specific site requests. For instance, if a tenant opts for a smaller building, the parking lot size will also decrease, and in turn the stormwater vault will be smaller. Bohler is coordinating with tenants’ engineers where applicable to appropriately design these vaults.
Accelerating Construction
Even with plan modifications in the works for new tenants, the redesign efforts have limited effect on the construction of the initial infrastructure and stormwater management facilities for the overall park. While keeping the contractor working, Bohler’s team continues to obtain approvals beyond the original plan so that site design details reflect the most current layout.
Consulting as a Partner
As the project moves forward, Bohler regularly consults with Manekin/Turnbridge on where flexibility for tenants exists and what elements are fixed.
One tenant is locked in and has made specific design requests, while the remaining buildings are speculatively designed. As construction progresses, these buildings will also be locked into their size and orientation, and tenants’ ability to modify will be reduced.
Streamlining Survey
Bohler’s in-house survey team helped to streamline the project at every stage, providing ATLA/NSPS land title survey, topographic survey, roadway survey, wetlands survey, and tree survey. The team supplied platting services for both preliminary and final subdivision platting, floodplain easements, stormwater management, WSSC, and rezoning applications, as well as provided the necessary changes in flood zone classification required by FEMA.
Finally, to support construction, construction stakeout was provided for all infrastructure and roadway construction. To close out the project, Bohler survey teams will provide as-built surveys for stormwater management facilities and WSSC.
Giving Back to the Community
As part of the project, Manekin/Turnbridge is preserving 100 acres on the western portion of the site, where two streams run through the property, for a public county park. Bohler’s landscape architecture team is designing the park and developing the programming, including a cricket field, softball/baseball field, 35,000-SF dog park, walking trails, exercise stations, and pickleball courts.
In Prince George’s County, dedication of a public park is typically a requirement for residential developments. Since Manekin/Turnbridge’s site was originally zoned residential, the developer chose to maintain this community benefit in return for the accommodations the county made to help them accomplish their goals with the industrial park.
Bohler’s landscape architecture team also stepped in to handle landscape buffering for the neighboring communities. Based on the site’s topography, the team performed sightline studies to identify the locations and types of scenic buffering. Bohler’s plan provides well over the minimum requirement for screening plantings, and the team collaborated to ensure that building loading docks are on the interior of the park instead of the perimeter to reduce noise pollution.
Accomplishing Goals
Through collaborative planning, knowledge of local codes, and tireless dedication to tenant modifications, Bohler’s team helped Manekin/Turnbridge create a flexible, diverse, and desirable industrial park. Understanding that Manekin/Turnbridge needed to begin construction promptly, Bohler’s creative permitting strategy allowed for tree clearing, earthwork, and infrastructure installation to begin before final design was complete.
Create Project Momentum
Our approach makes a meaningful difference for our most ambitious clients. Contact us to learn more.
Let's Get Started

