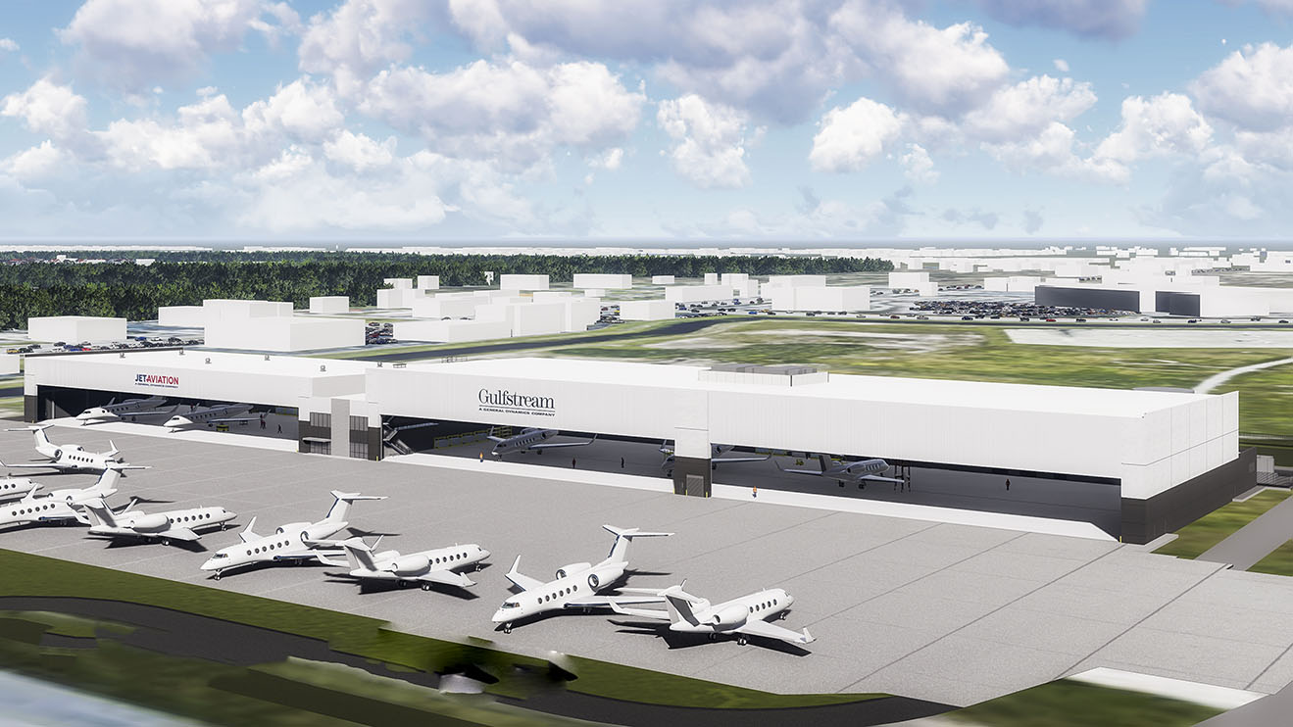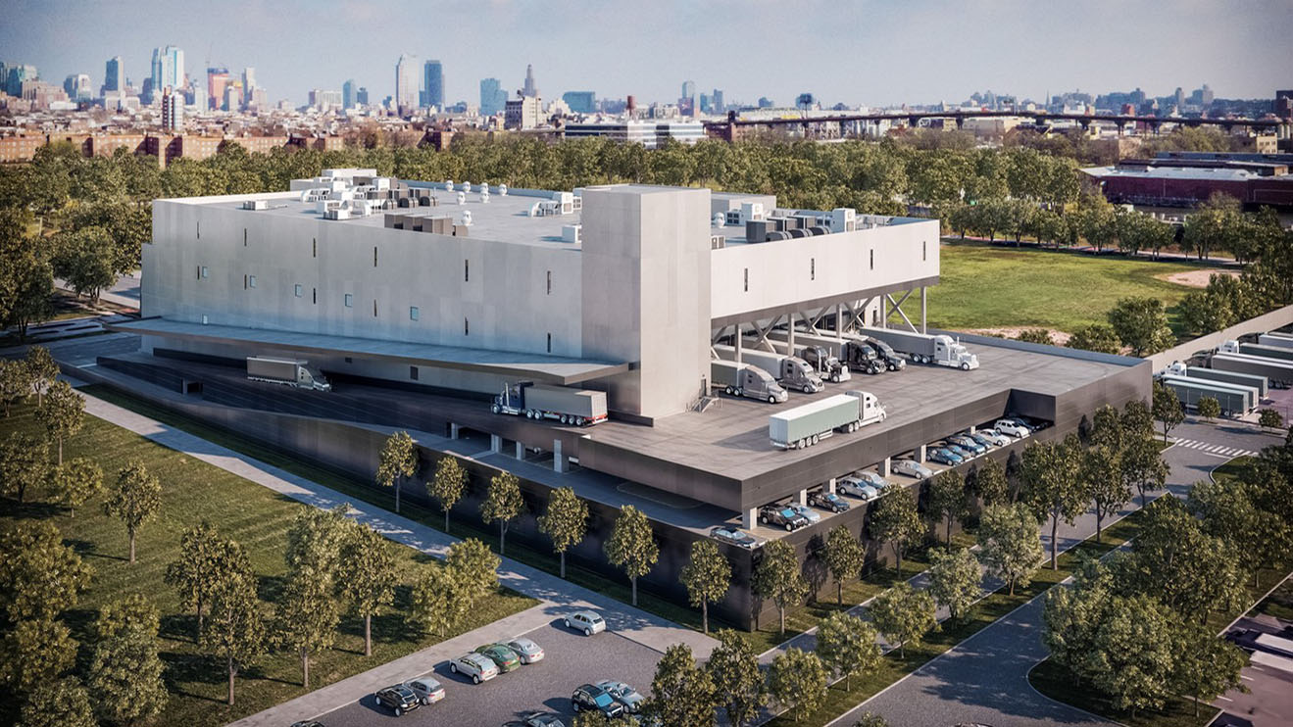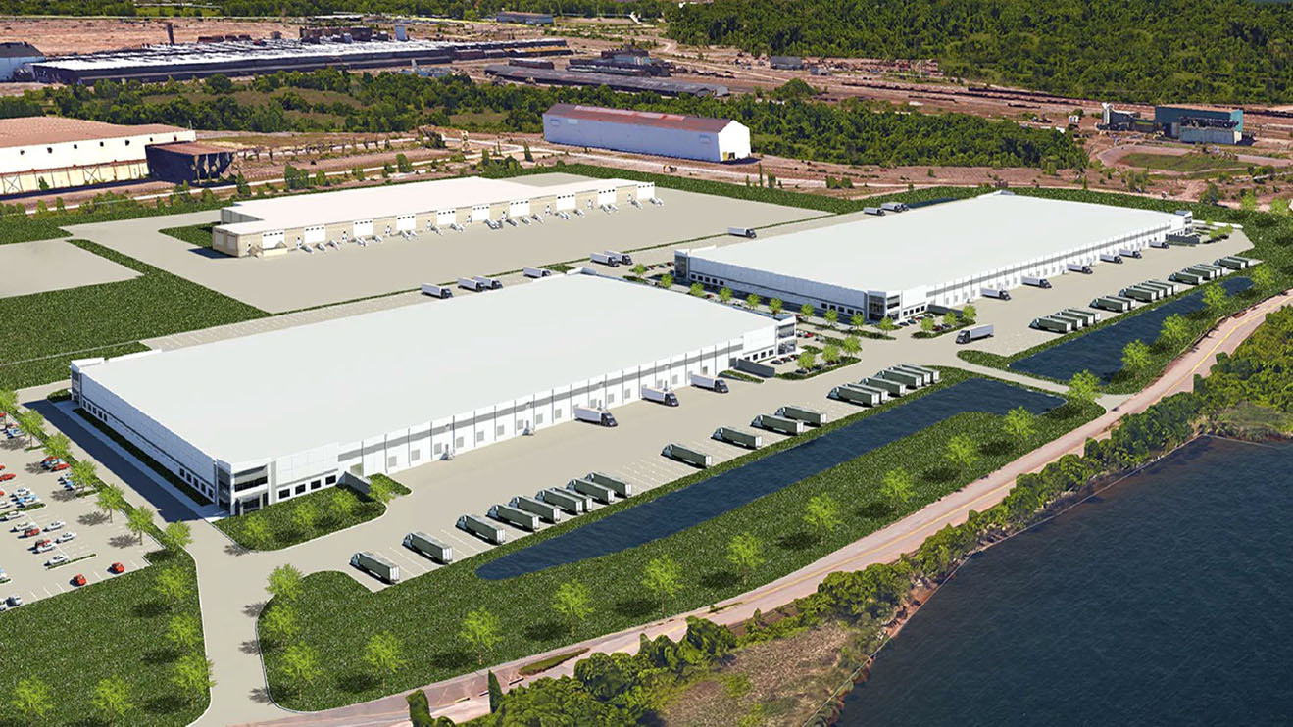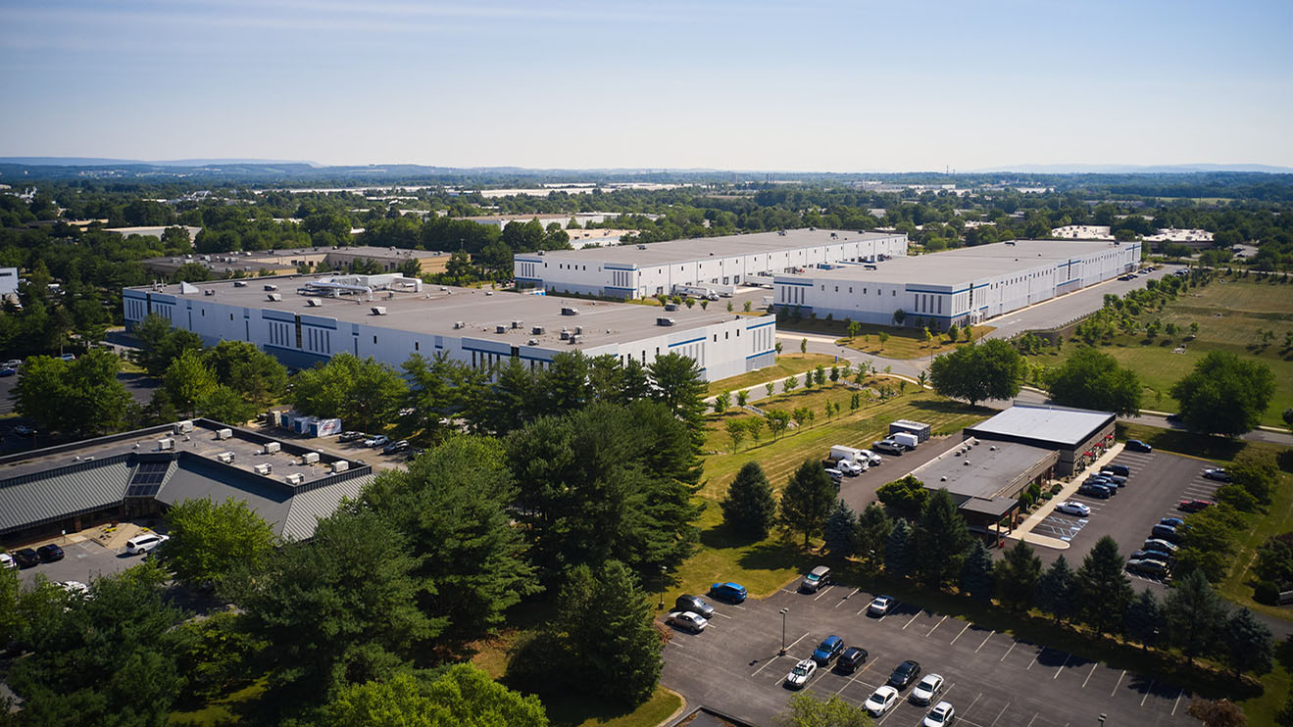Grocery Distribution Goes Big Time
When a rapidly expanding grocery store chain identified a need for a Southeast regional distribution hub, it kickstarted an ambitious development project to provide a world-class, climate-controlled storage facility.
The client came to Bohler with the site in hand and an extremely tight scheduling goal: the hub needed to be designed and permitted as soon as possible to fuel their rapid regional expansion. Understanding the grocer’s greater business needs, the project team set out to find innovative means of developing the 725,000-SF distribution center in an expedited timeframe.
Permits in Three Months
With a hyperaggressive target for completion, Bohler strategized ways to shorten the permitting process. The team kicked off survey efforts using light detection and ranging (LIDAR) to quickly and effectively grab the necessary points on the 90-acre site. While more precise data was being collected, the team created an initial design based on geographic information system (GIS) data and updated details when survey grade topographic data became available.
This efficient use of time enabled the project to move forward while working with limited site information up front. Bohler combined this with proactive, real-time plan reviews with key stakeholders to secure all necessary permits in a record three months.
Simplifying Stormwater Complexity
City requirements, state best management practices, and site limitations demanded a different look at designing stormwater solutions. Using an out-of-the-box approach, Bohler proposed a linear bioretention facility that uses amended soils and productive vegetation to address requirements, as well as additional municipal water quality preferences. To ensure this solution would support the aggressive permitting goal, Bohler proactively presented the design idea to regulators and city officials, gaining their support early in the process.
Earthwork Is Everything
Preliminary plans contained parking and slope criteria that would require additional balancing of the design and installation of numerous, costly retaining walls. Bohler worked with the owner and architect to modify the criteria to balance the site – complete with a 60-foot elevation change – avoiding the need for any retaining wall features.
Project Success With Room to Grow
Using a forward-thinking approach, Bohler helped the client and project team stay ahead. Ultimately, the team’s creative solutions to scheduling and site challenges enabled the expanding grocer to achieve the aggressive design and approval timeline. The grocery chain could continue focusing on the future, armed with an optional 250,000-SF expansion area within the plans for subsequent growth.
Create Project Momentum
Our approach makes a meaningful difference for our most ambitious clients. Contact us to learn more.
Let's Get Started


