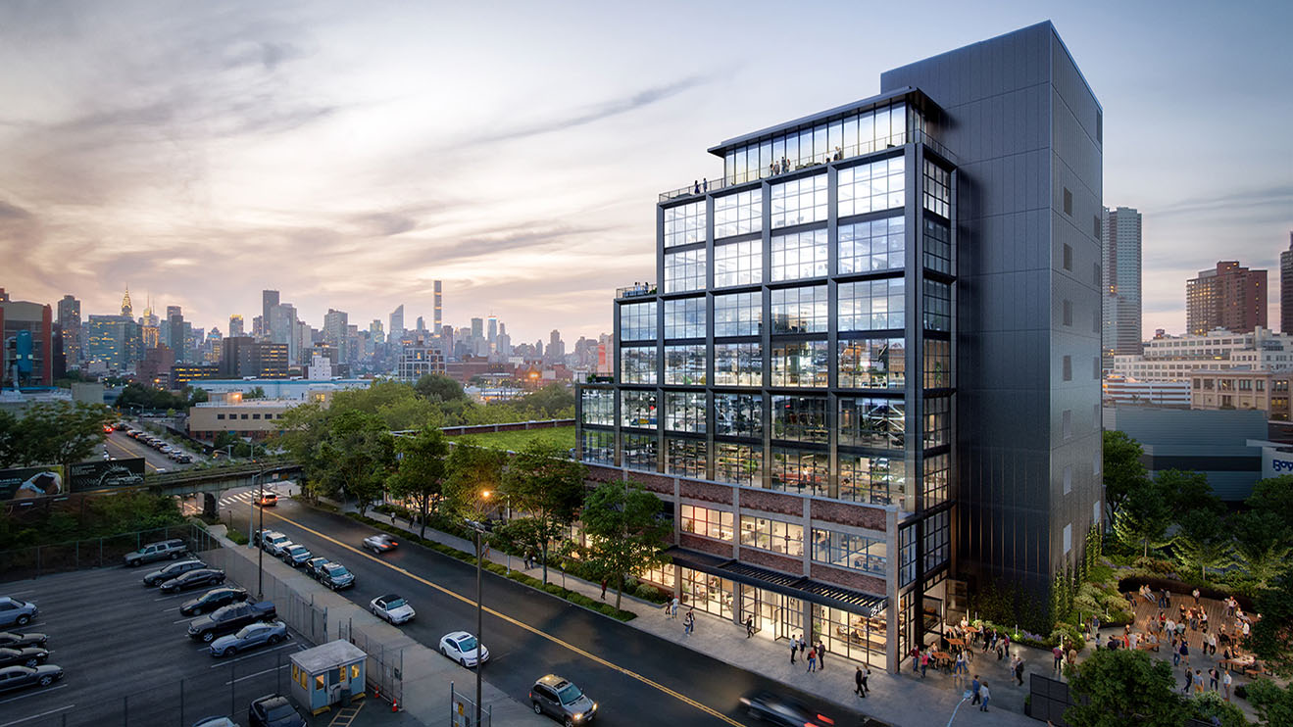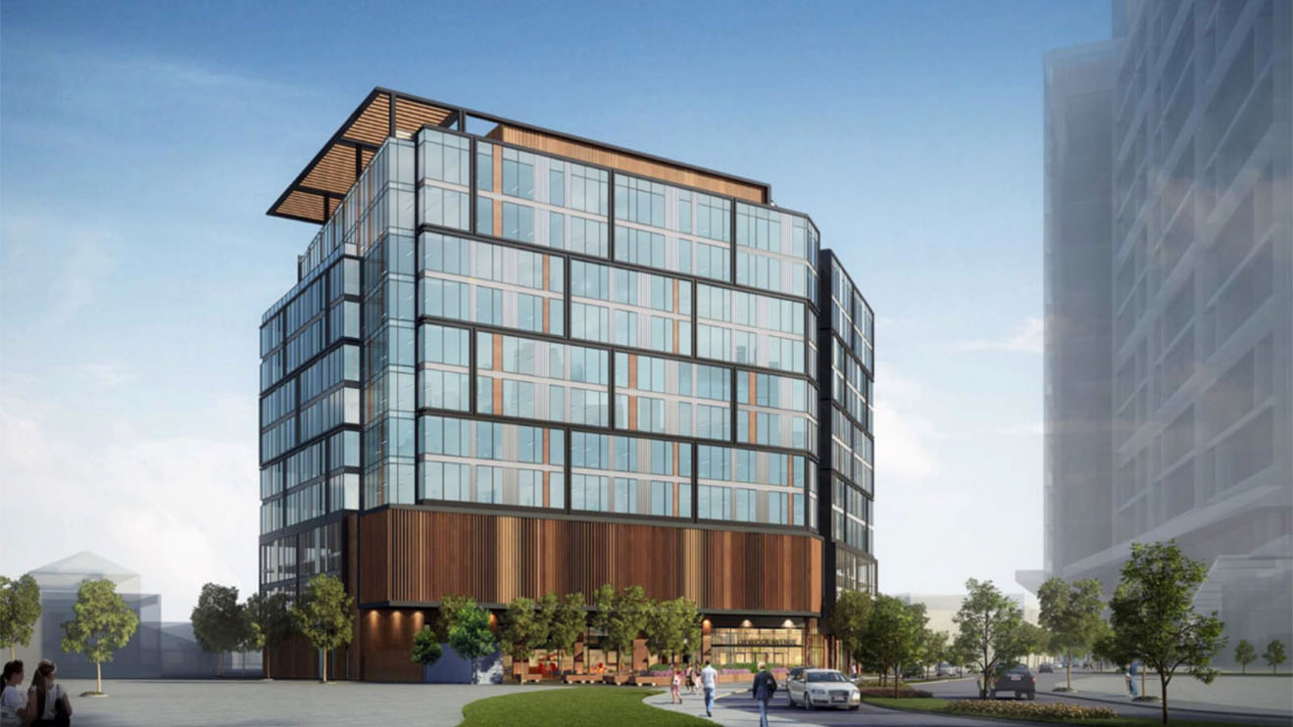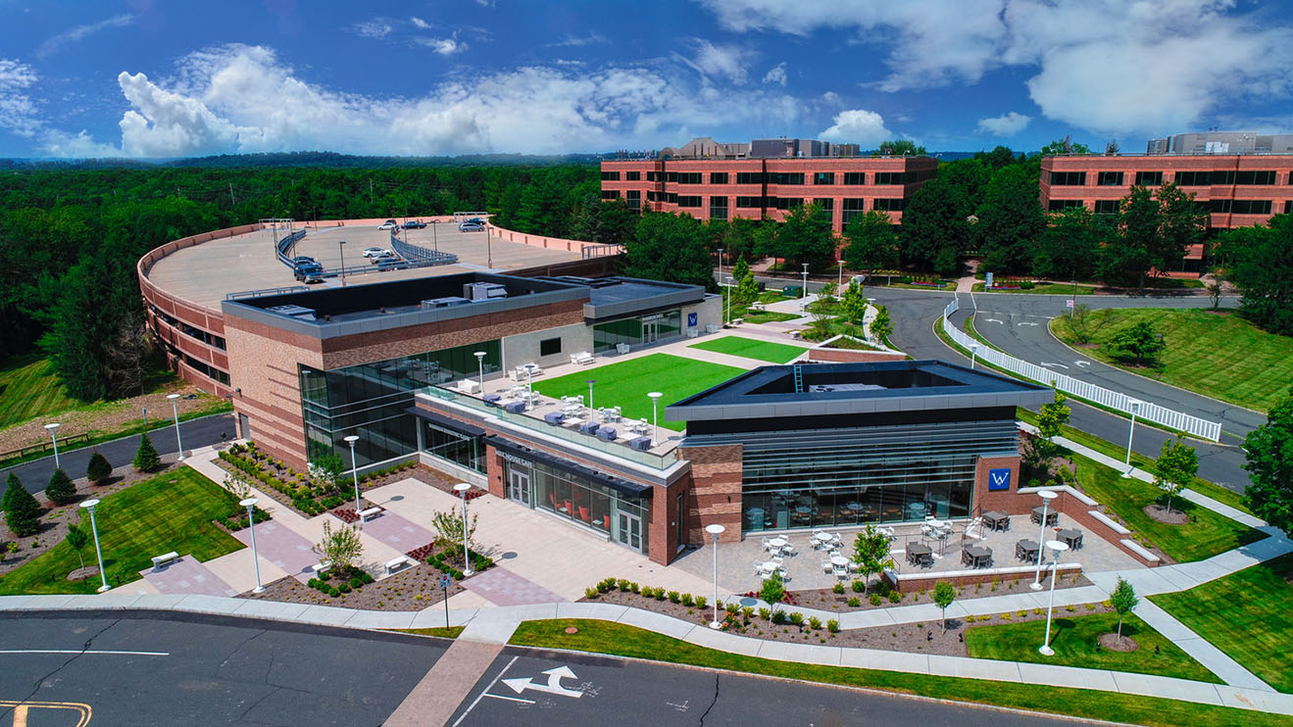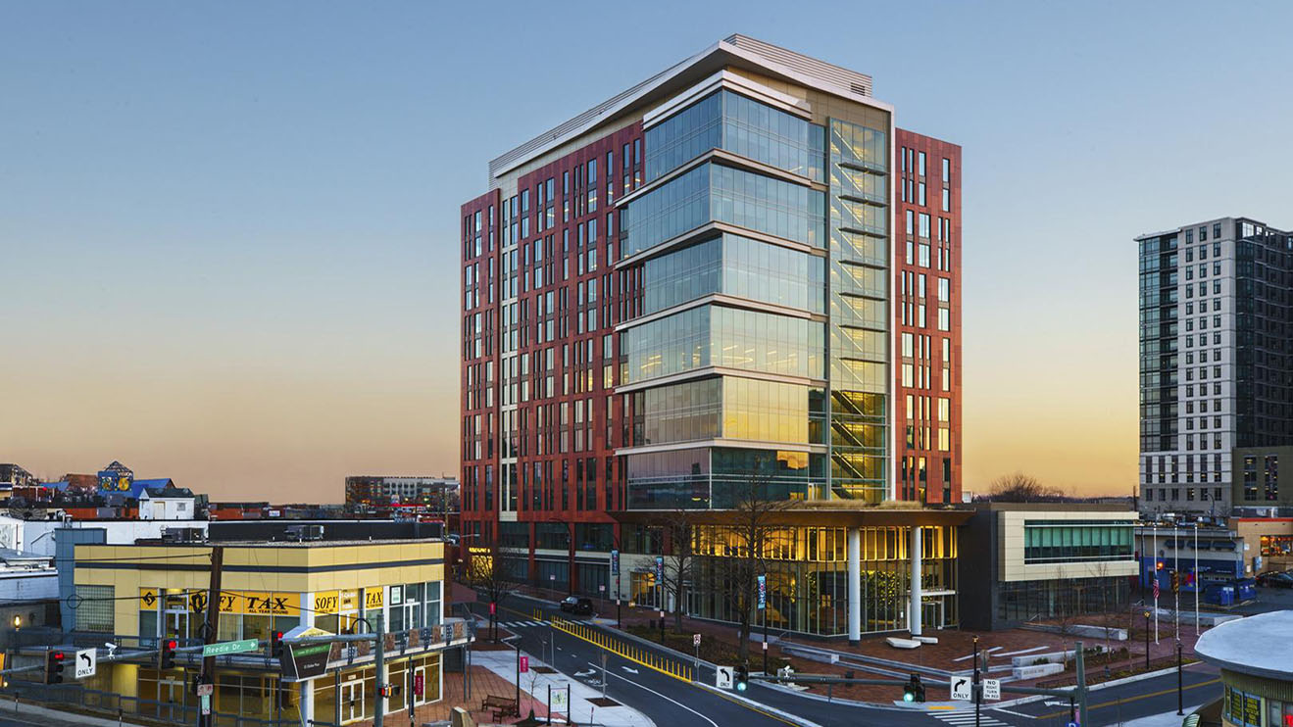Digging Deep for Design Solutions
Nestled between SoHo and NoHo, 300 Lafayette Street has long been occupied by a gas station and billboards. Now home to the first ground-up Class A office development in more than 100 years, the site will restore the overall cohesiveness of the neighborhoods. With sustainability and site maximization at the forefront of the client’s development goals, Bohler’s engineers dug deep for a creative solution to the site’s stormwater management needs – and ultimately found it 30 feet underground.
Making Room for Sustainability
While green roofs are becoming increasingly common, tenant access to outdoor gardens on every floor is unique. Guided by the idea of biophilia, humans’ innate connection to nature, the developers envisioned deep planted, outdoor terraces visible from nearly every workplace.
With the stormwater detention systems of full lot buildings typically located on the roof or in the cellar, the design team identified a creative solution to gain additional terrace space on the top floors by relocating the system down to the sub-cellar – 30 feet below the sidewalk. This design change also allowed the use of Inverted Roof Membrane Assembly (IRMA) roof systems, another sustainable element, on all terraced decks.
Retaining 1,000 SF of Retail Space While Staying Green
The move downward also enabled the client to make use of the cellar’s valuable square footage and maximize building space. In designing the stormwater management system within the sub-cellar, the client maintained approximately 1,000 SF of retail space in the cellar.
Due to the detention tank’s significant depth, Bohler collaborated with the project’s mechanical, electrical, and plumbing (MEP) engineers to design a pump system to connect the detention tank with the sewer, located higher up within the right-of-way. The team also coordinated with the New York City Department of Environmental Protection (NYCDEP) throughout the uncommon design and to secure the necessary approvals for site sewer connection.
Additional Design and NYC Agency Coordination
Bohler designed and permitted the Reduced Pressure Zone (RPZ) backflow prevention devices as well as the Builder’s Pavement Plan for sidewalk design.
300 Lafayette, unlike any other office building in Manhattan, sets a new standard for sustainable workplace design in New York City. Through unique stormwater solutions and team collaboration, Bohler provided an opportunity for the developers to showcase environmental stewardship while maximizing space and return on investment.
Create Project Momentum
Our approach makes a meaningful difference for our most ambitious clients. Contact us to learn more.
Let's Get Started


