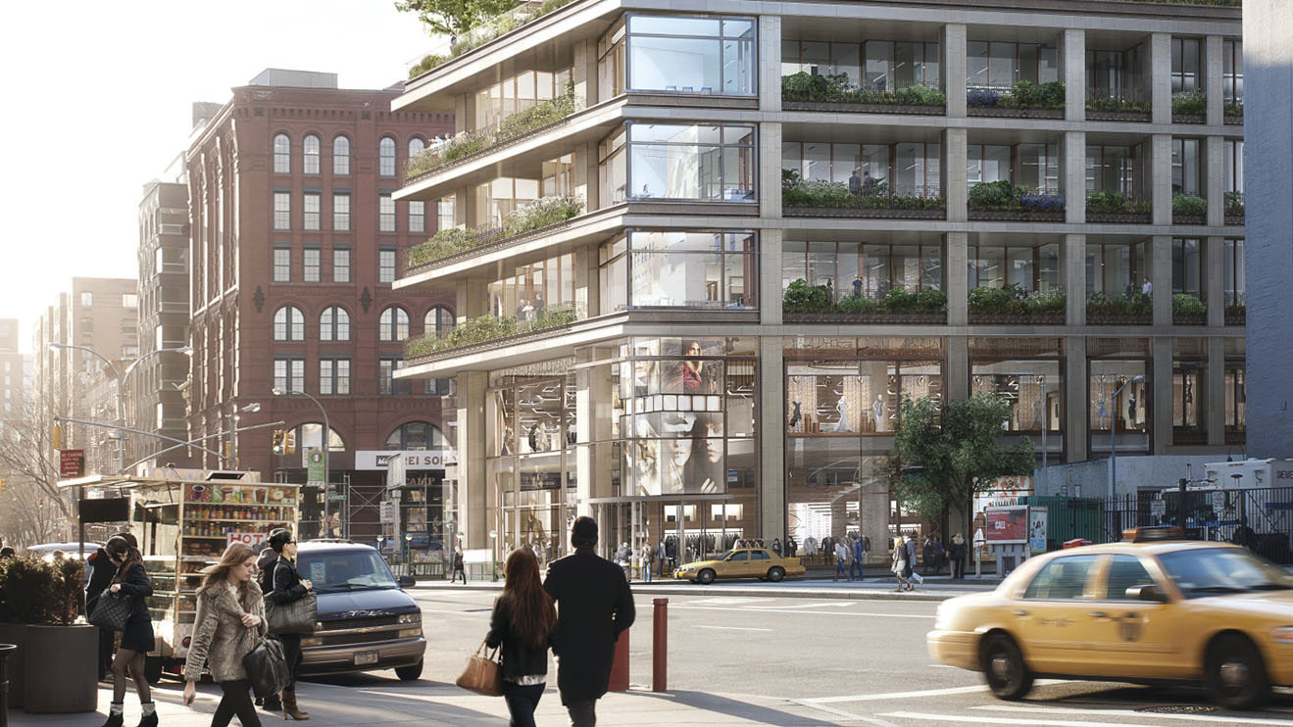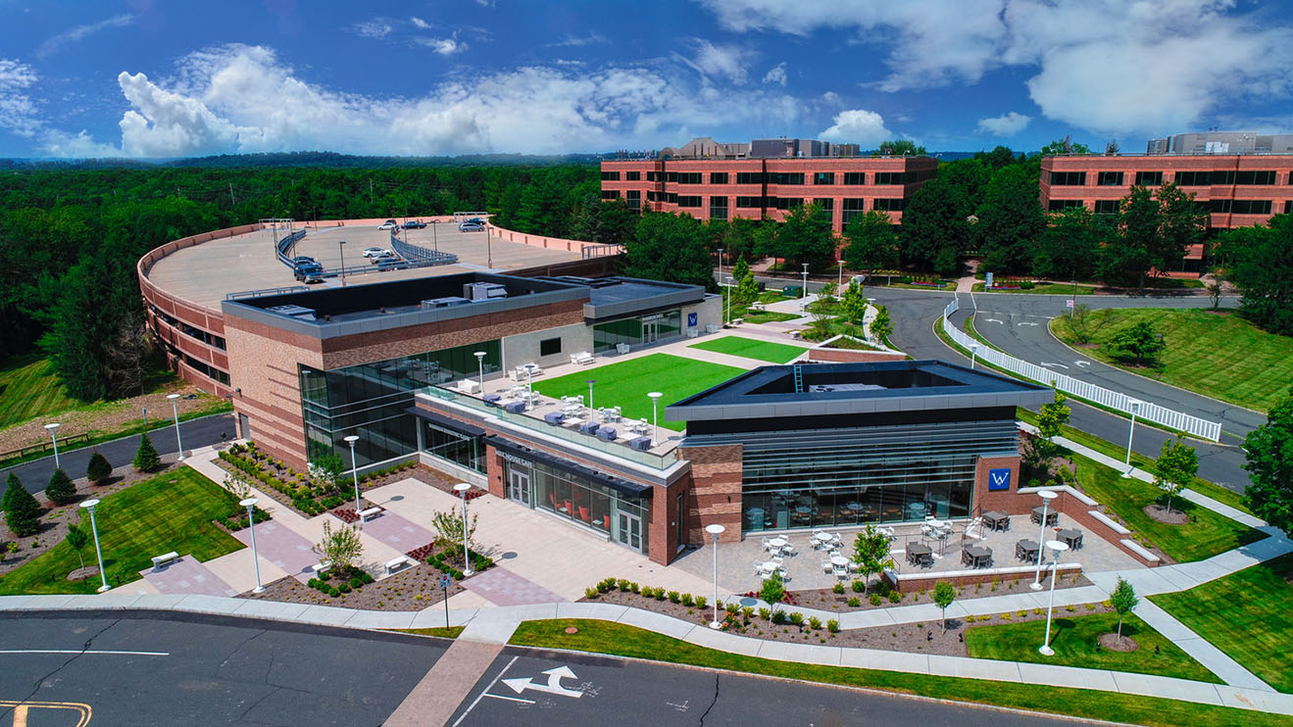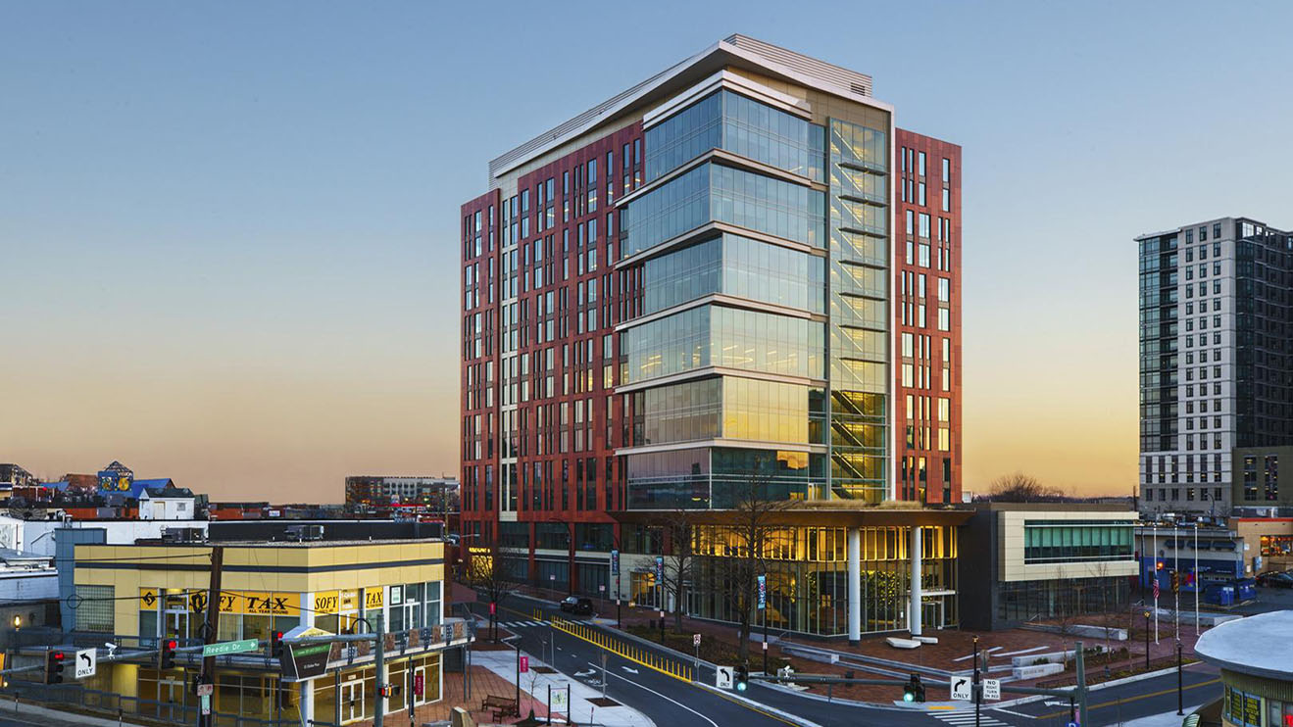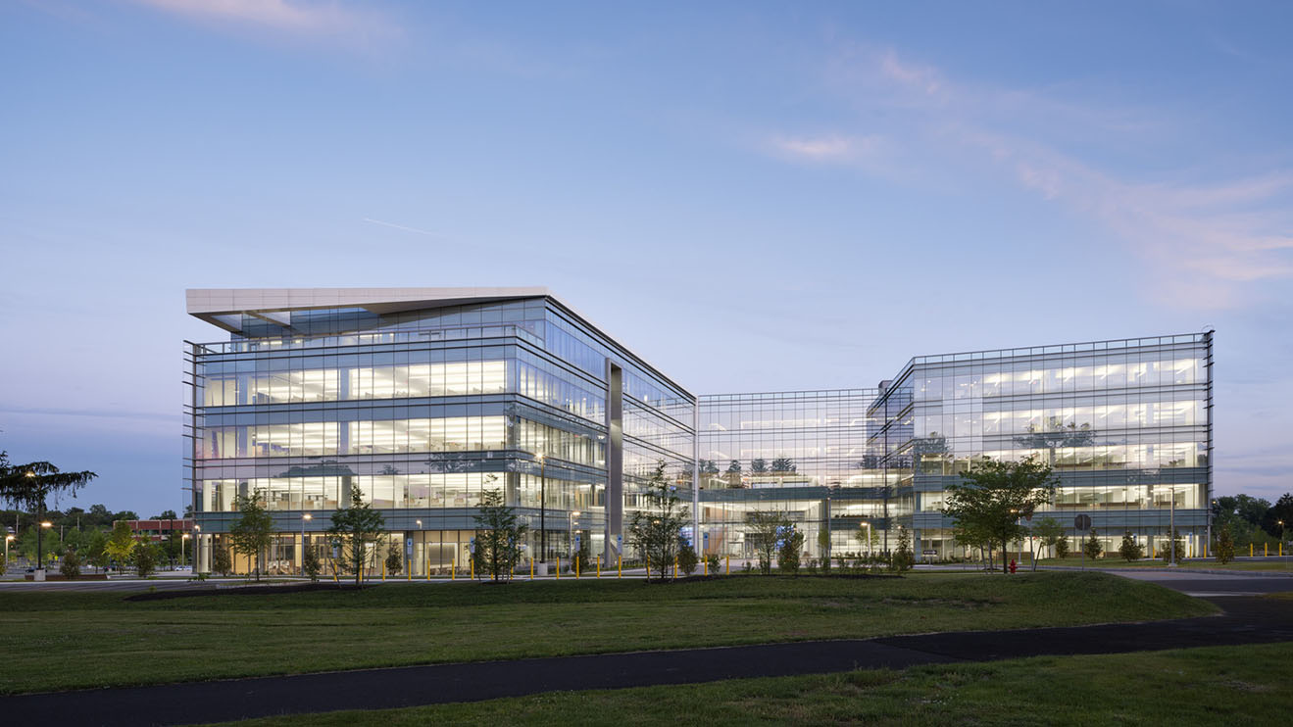NYC Agency Experience Brings On-Point Solutions in Queens
With industrial character and convenient transit to both midtown Manhattan and the Long Island suburbs, the “factory district” in Queens is poised to be the next workplace hot spot. Developers identified an opportunity to convert an existing two-story warehouse into a mid-rise office tower, but needed to partner with a strong team to make it happen.
Planning to demolish only a portion of the building, the Gantry Point redevelopment required a carefully coordinated demolition plan, extensive coordination with the New York City Department of Environmental Protection (NYCDEP), and several off-site improvements. Providing both civil engineering and permitting services for the project, Bohler utilized an in-depth understanding of New York City building codes to identify cost-saving solutions to move the project forward.
Carefully Orchestrating Demolition
Proposed renovations included demolishing only a portion of the building for a new 10-story tower, while preserving an architecturally unique, two-story brick façade. To stabilize the freestanding wall during demolition, Bohler worked closely with a structural engineer and a support of excavation (SOE) engineer to develop a bracing system, along with a plan for proper sequencing. After design of the demolition plans was complete, Bohler’s licensed permit expediters obtained approvals from the New York City Department of Buildings (NYCDOB).
Creating Cost-Saving Stormwater Solutions
Typically, this type of project would require new stormwater detention infrastructure for the entire site, but Bohler’s team had other plans. Leveraging extensive NYCDEP experience and knowledge of the code, Bohler identified an opportunity for cost savings by proposing a prorated design to mitigate stormwater runoff only for a modified portion of the site.
As part of the task force to help develop stormwater design manuals for the City, Bohler is extremely familiar with the regulations. The team got to work designing a stormwater management system that minimized discharge from the new tower, resulting in a smaller, more cost-effective solution. Through extensive coordination with the NYCDEP, Bohler successfully obtained approval for the lesser, prorated amount of rainwater created by the expansion only, instead of the entire site.
Coordinating Required Off-Site Improvements
The site’s road frontage had no sidewalk and was in disrepair. As a condition to the City’s approvals, Bohler designed Americans with Disabilities Act (ADA) compliant sidewalks around the site to enhance pedestrian walkability. As a result of these improvements, several utility poles, fire hydrants, and signage had to be relocated and new electric transformers designed and permitted. Bohler coordinated extensively with both the New York City Department of Transportation (NYCDOT) and the NYCDEP to facilitate these off-site requirements.
Moving the Project Forward
By utilizing extensive knowledge of City codes to implement a creative approach to the site’s unique stormwater management design, Bohler provided cost-saving solutions for the redevelopment. Additionally, Bohler’s more than 30 years of working with the NYCDEP streamlined approvals and kept the project moving forward.
Create Project Momentum
Our approach makes a meaningful difference for our most ambitious clients. Contact us to learn more.
Let's Get Started


