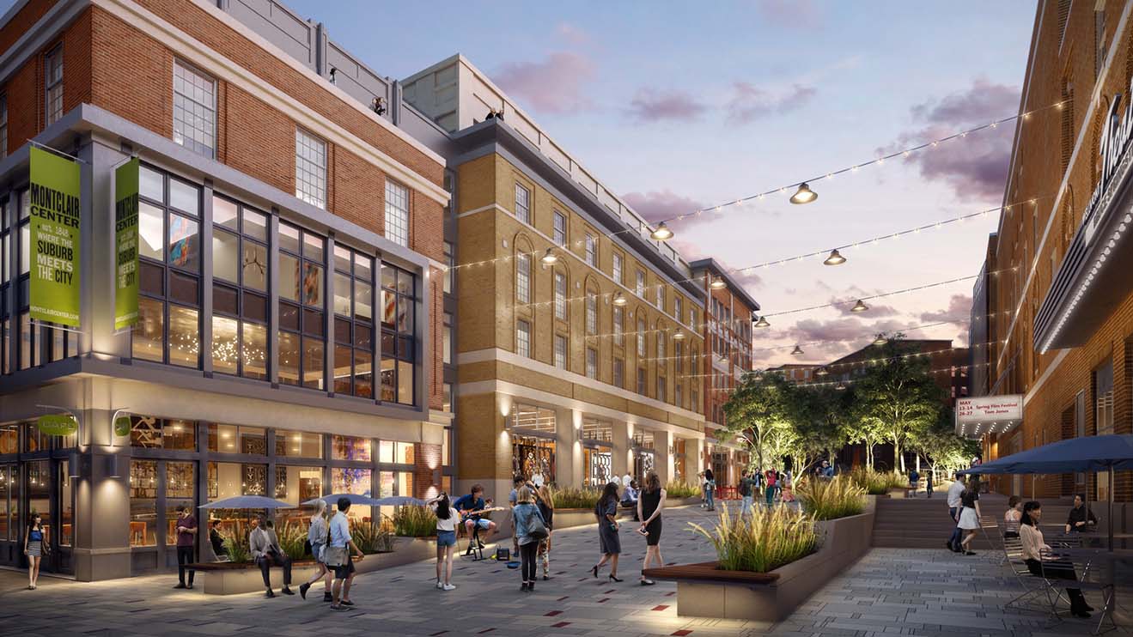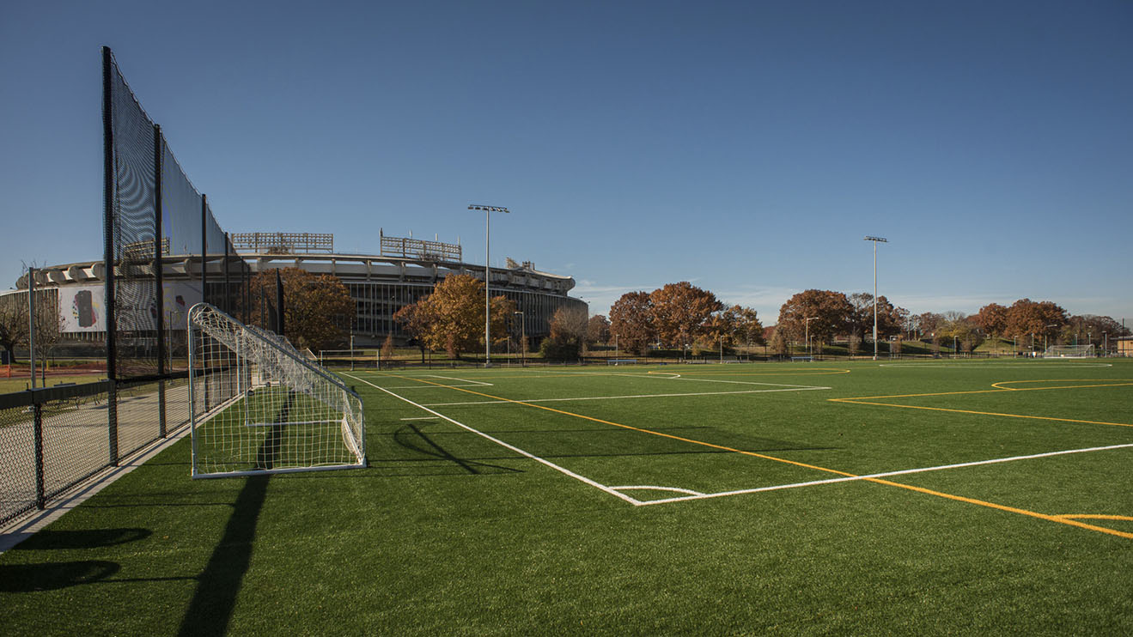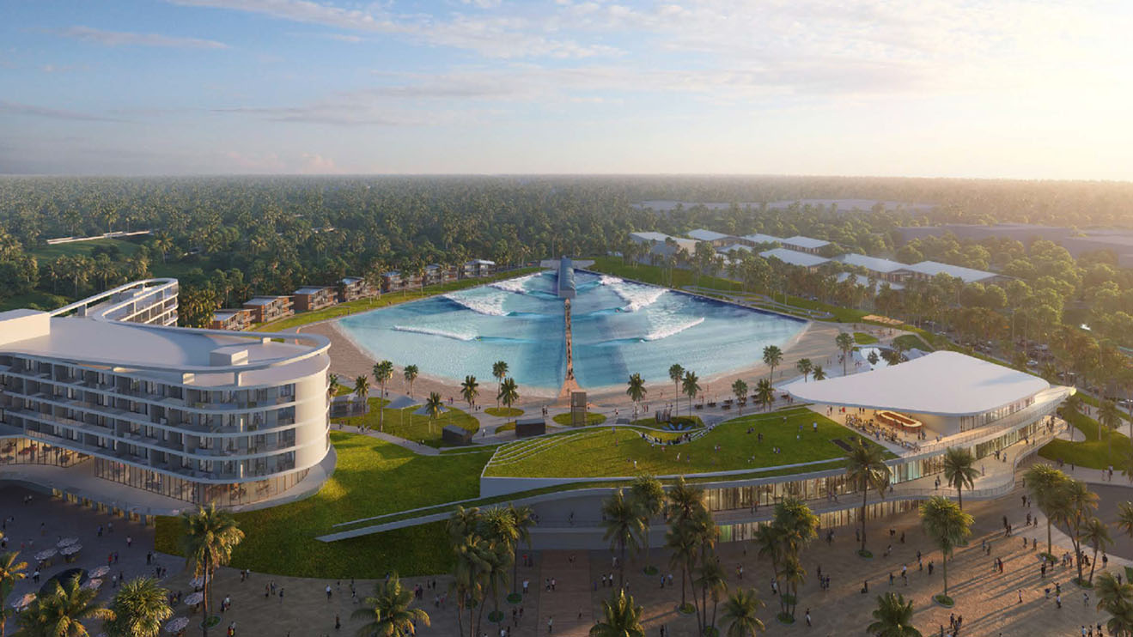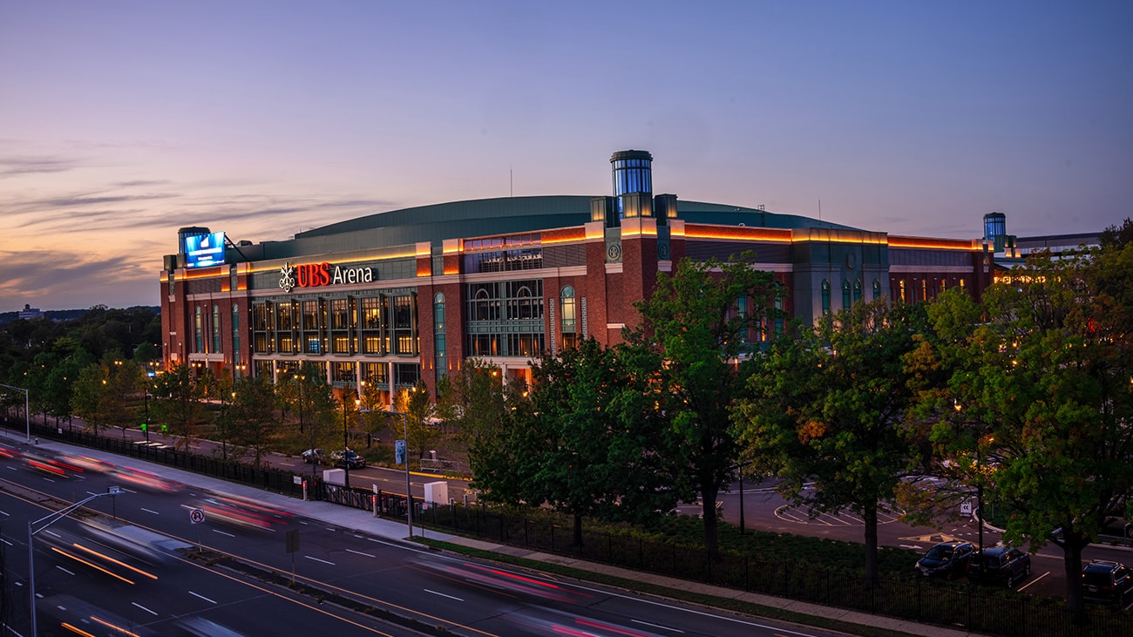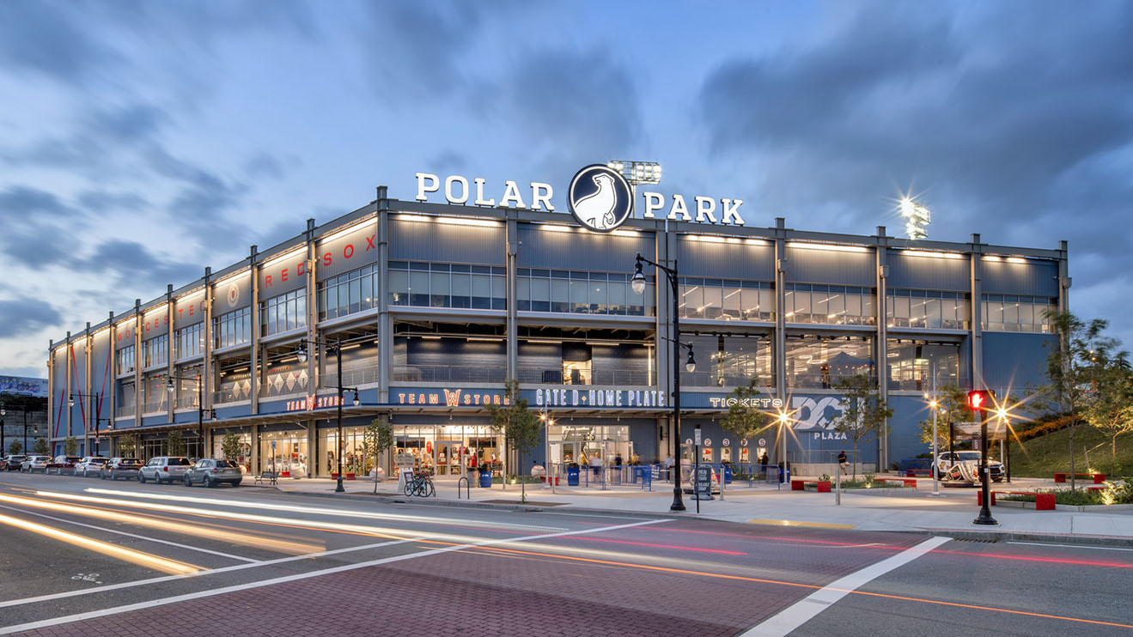Enhancing Wolf Trap National Park for the Performing Arts
Nestled amidst Northern Virginia’s scenic beauty lies Wolf Trap National Park for the Performing Arts, a cherished national treasure dedicated to showcasing the arts in a natural amphitheater setting.
The prominent venue offers something for every artistic palate, from captivating concerts and musical performances to soulful jazz concerts and operatic masterpieces.
Planning for the Next Chapter
Inspired by its 50th anniversary, the Wolf Trap Foundation embarked on a series of capital improvement projects aimed at enhancing guests’ experience, increasing accessibility, and venue additions to allow for year-round events. Bohler, in partnership with Gensler and LF Jennings, played a pivotal role in recognizing this vision, overcoming unique challenges to meet tight deadlines driven by the Wolf Trap summer entertainment lineup.
Meadow Commons
With the vision of enhancing the experience of the nearly half a million annual visitors, revitalizing a 53-year-old concessions area became a pinnacle opportunity to create an accessible building with purpose.
The journey towards creating this new building was nothing short of collaborative. It began with Gensler’s conceptual design, modernizing and expanding the service capabilities of the new space. The involvement of Bohler’s Herndon, Virginia, site civil engineering and planning and landscape architecture teams during the schematic design phase was critical. Their role in refining concepts through iterative processes and providing detailed sketches to align with the foundation’s expectations was invaluable.
This collaborative effort led to the emergence of the new $15 million, three-story multipurpose building known as Meadow Commons.
See Related: Building a Successful Development Team
The new structure, doubling the previous building’s size, offers expanded food and beverage services, upgraded accessible restrooms, pergola-covered terraces, a member lounge, and patios with expansive park views. Two elevators at the epicenter, connecting the lower orchestra level of the venue to the top plaza, ensure accessibility for all venue guests.
Tackling Topography
Due to its steep grade and the volume of water runoff, managing the site’s topography presented significant challenges. To address this, Bohler’s design team strategically placed three connection points along the hillside to control water flow and prevent flooding.
The building itself comprises three distinct rectangles that cascade down the hillside. Each rectangle is carefully integrated into the natural slope to minimize earthwork and preserve the landscape. This design aspect posed a notable challenge for Gensler, who effectively managed these complexities.
Bohler seamlessly integrated a bio-retention system into the building, aligning with Gensler’s design for the structure’s walls and slope. By managing the system’s technical elements and planting design, Bohler ensured it complemented the broader stormwater management strategy.
This collaboration seamlessly blended Gensler’s architectural vision with Bohler’s technical expertise, enhancing both the aesthetic and functional aspects of the project.
See Related: Benefits of Low Impact Development Design
Setting Stormwater Standards
Situated on federal land under the National Park Service, the project required compliance with local stormwater mandates without a formal local review process. We collaborated closely with various federal agencies to address any discrepancies.
Our efficient progress on the project impressed the Wolf Trap Foundation, which now considers it a model for navigating federal and local stormwater management in future projects, potentially influencing National Park Service projects nationwide.
Meeting an Ambitious Timeline
With a timeline critical to the upcoming entertainment season, Bohler and its partners mobilized swiftly, while The Wolf Trap Foundation leveraged their connections to expedite processes.
Through connections with Dominion, the electric utility provider, substantial infrastructure improvements that can typically span up to two years were accomplished in just six months.
Embracing History
Preserving Wolf Trap’s rich historical legacy was integral to the project’s design philosophy. Utilizing locally sourced materials and native plant palettes, Bohler and Gensler harmonized modern amenities with the park’s historic ambiance.
The use of historically inspired architecture and native landscaping honors the park’s heritage, while enhancing its aesthetic charm, creating a seamless blend of past and present.
Up Next
Bohler’s commitment to Wolf Trap extends beyond this transformative project. Previous efforts include ADA improvements and site enhancements for pavilions, setting the stage for future projects like the redevelopment of the main gate ticketing entrance and the Associates House building. These initiatives aim to further enrich visitor experiences and elevate live performances while preserving the park’s natural beauty and historical significance.
The expansion of Wolf Trap National Park’s amenities is a testament to the collaborative spirit and ingenuity of Bohler, Gensler, and LF Jennings. By overcoming complex challenges and embracing the park’s historical context, the team has enhanced visitor comfort and accessibility, setting a new standard for sustainable development in national parks. As Wolf Trap evolves, Bohler remains dedicated to creating spaces that inspire and enrich communities for future generations to come.
Awards
Create Project Momentum
Our approach makes a meaningful difference for our most ambitious clients. Contact us to learn more.
Let's Get Started