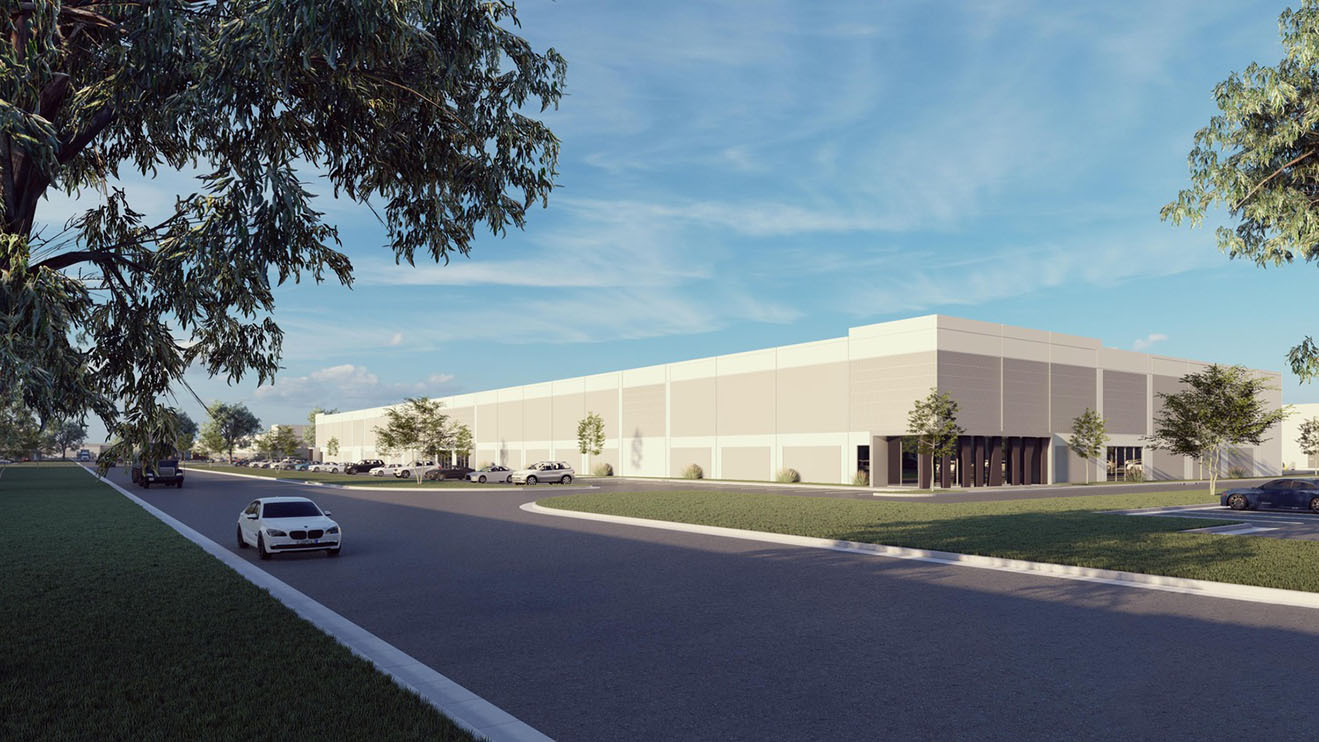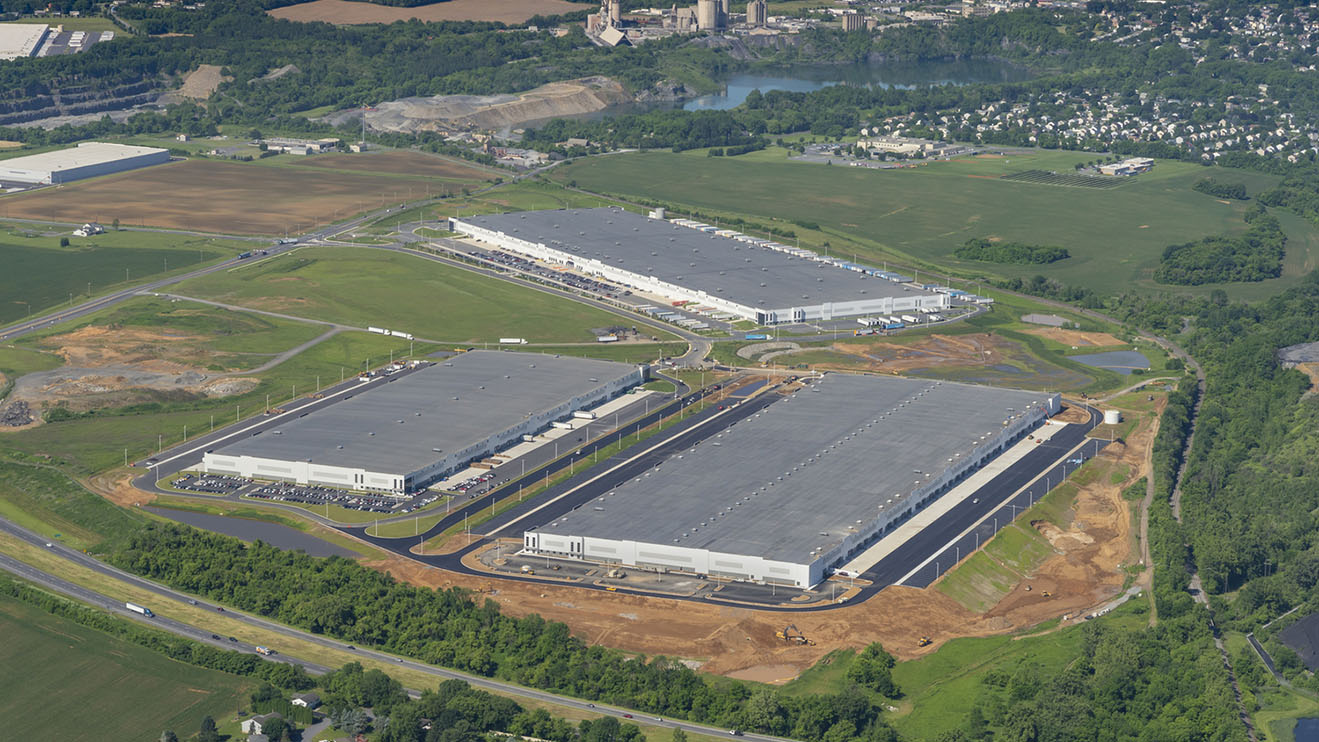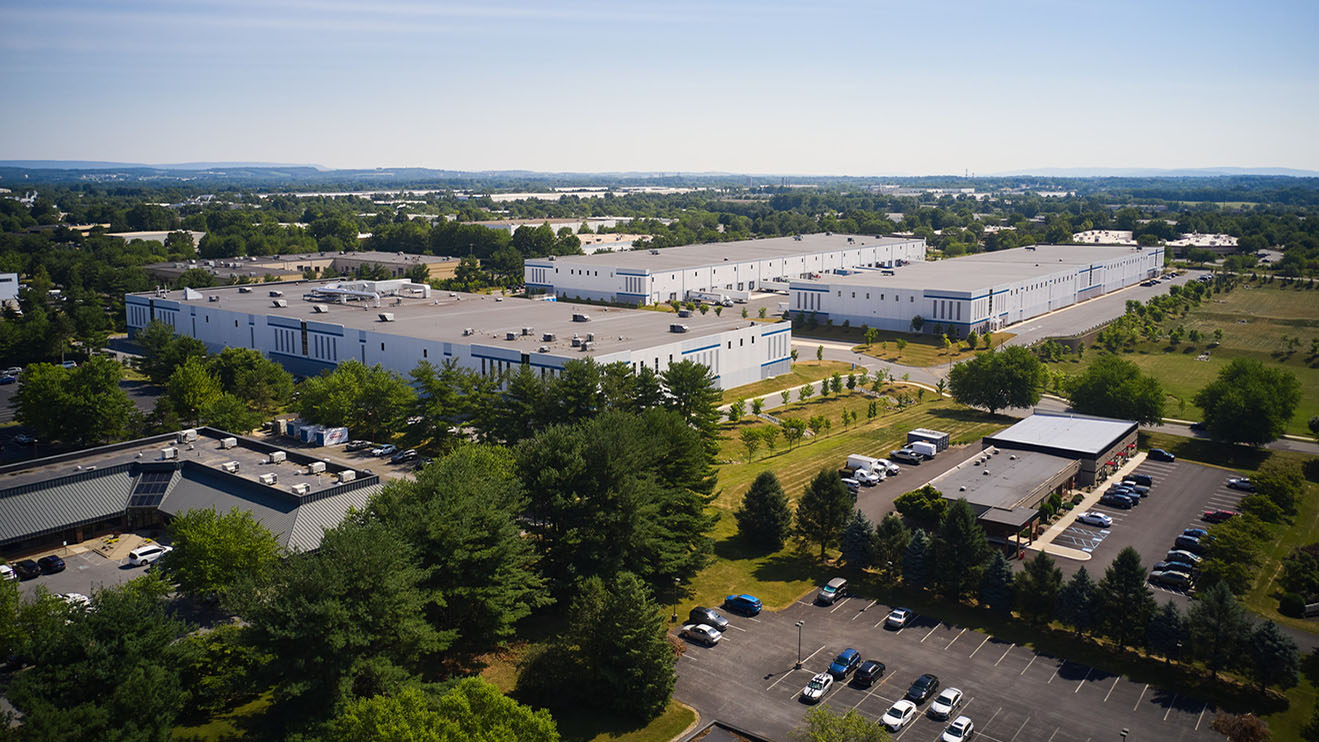Leading a Fast-Track Industrial Project in Central Pennsylvania
When NorthPoint Development realized the civil engineering firm it was working with would be unable to transform a former golf course into a site suitable for a 1.1-million-SF industrial warehouse in short order, it turned to Bohler.
In just eight months, Bohler’s land development and consultancy team revised the site design to effectively manage stormwater, meet tenant requirements, satisfy community needs, secure final land development approval, and obtain the necessary permits – allowing construction to swiftly move forward.
NorthPoint Development, a commercial real estate development firm headquartered in Kansas City, MO, acquired the site from another developer in 2020. That developer had planned to turn the 100-acre property in York, Pennsylvania, into a spec warehouse. But when NorthPoint took over, it struck a deal with a retailer to construct a fulfillment center on the site that would meet the company’s detailed specifications. With strong market demand at the time, NorthPoint focused on completing the project as quickly as possible – and Bohler was the partner it needed to make it happen.
“Once we took over from the other engineer, we were committed to turning reviews around quickly and keeping the project moving forward,” says Jason Korczak, Senior Project Manager in Bohler’s Chalfont, PA, office. “We are knowledgeable about the permitting process and stormwater management design requirements, and we have a large enough staff that we can handle aggressive timelines while maintaining the highest quality.”

Get the Essential Guide to Distribution Center Development
Download NowRunoff and Erosion Control
As lead site engineer, Bohler redesigned the property in accordance with the local conservation district and Pennsylvania Department of Environmental Protection (DEP) regulations. This work included pre- and post-construction hydrological analyses to ensure the wetlands remained sufficiently hydrated, even after the team leveled the site and built the warehouse. Keeping the wetlands hydrated required directing runoff from the warehouse and parking areas into managed release concept basins throughout the site. In line with strict DEP criteria, Bohler designed these underground basins to collect, manage, and filtrate the stormwater before slowly releasing it into the wetlands.
Redirecting the stormwater and leveling the undulating site involved a lot of earthwork, which meant the team needed a National Pollutant Discharge Elimination System permit. To meet the permitting requirements, Bohler developed an erosion and sediment control plan that involved constructing three sediment control traps/basins to capture runoff pollutants during construction. Bohler planned the erosion and sediment control work in phases, which allowed the site contractor to perform the earthwork required to bring the building pad to subgrade early in the construction sequence. Being able to expeditiously start building construction in the construction sequence was critical to delivering the project on time to the tenant while earthwork and site improvements continued in other areas of the property. “We managed a lot of coordination to keep this project on track,” Jason says.
In addition to the basins, Bohler designed multiple berms around the site. Rising as high as 15 feet, these berms direct runoff to the stormwater management facilities, preventing runoff from discharging into the surrounding roadways and addressing community concerns about the aesthetics and noise associated with the fulfillment center operations. “On top of the berms, we added landscaping with evergreen trees that will eventually get 20- to 30-feet tall,” says Travis North, Senior Landscape Architect Project Manager in Bohler’s Chalfont office. “The idea is that from the road and, more importantly, from the residences, people will be unable to see the building, and the soil will help attenuate the sound.”
Tenant Specifications
It wasn’t just the site that Bohler had to redesign. To meet the retail client’s operations criteria, Bohler also had to reimagine the project layout. Before Bohler took over the project, the design called for employee parking at the ends of the building and semi-truck parking on the sides. This posed two issues: First, it meant that semi-trucks would enter the complex along Bowman Road, which runs past an adjacent residential area, and loading/unloading operations would occur across the street from the residences. Second, it violated the tenant’s safety specifications, which prohibit intermingling of semi-truck and employee traffic.
Bohler resolved the issues with a design that consolidates employee parking to the side of the building that faces the residences and positions truck parking to the side that faces another industrial complex as well as the building’s ends. The design means that employees enter the site from Bowman Road without having to navigate the semi-truck parking and that semi-trucks enter from Commerce Drive without passing the residential community. “All of the truck traffic will come in on Commerce Drive, which is specifically designated for truck traffic and also serves another warehouse further up the hill,” Jason explains.
In addition to defined parking layouts, the tenant’s specifications called for safe and consistent light levels throughout the parking, loading, and inspection areas around the building. Bohler led the design to meet these criteria while simultaneously limiting the impact to the residential community. “We were able to efficiently light the parking lot using 30- to 40-foot-tall poles in many areas, but as we got closer to the residences, we used shorter pole heights and shielding to direct the light away from the houses,” Travis says. “We have it entirely controlled and calculated so that we’re not throwing any light off the property.”
See Related: Developing Distribution Centers
Fast-Track Construction
Bohler became the lead site engineer on the project in March of 2021, and by November of that year, NorthPoint began constructing the fulfillment center. From design through construction, Bohler remained a steadfast partner, answering requests for information and responding to change orders as the tenant refined its building standards. “We were committed to doing whatever it took to keep people working and meet our client’s ambitious timeline,” Jason says.
Bohler’s commitment helped NorthPoint construct the one-million SF facility in about a year’s time. The team’s experience and adaptability were key to the project’s fast-track completion. “We have a lot of people who have been here for a long time and who have experience with a wide range of projects,” Travis says. “Plus, we have relationships with the conservation district and the DEP, so we’re able to seamlessly navigate the permitting process. We have a lot of advantages in our favor, and we know how to leverage them to do what’s best for our clients.”
Create Project Momentum
Our approach makes a meaningful difference for our most ambitious clients. Contact us to learn more.
Let's Get Started

