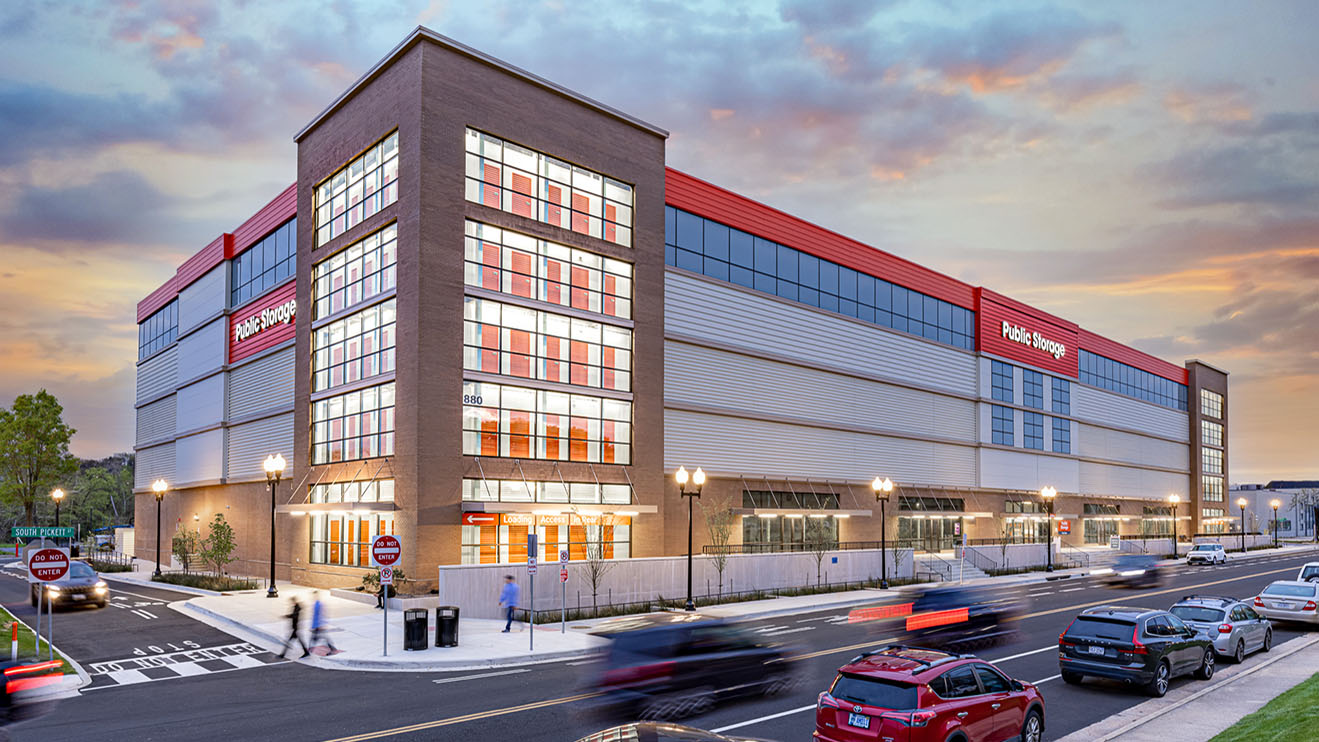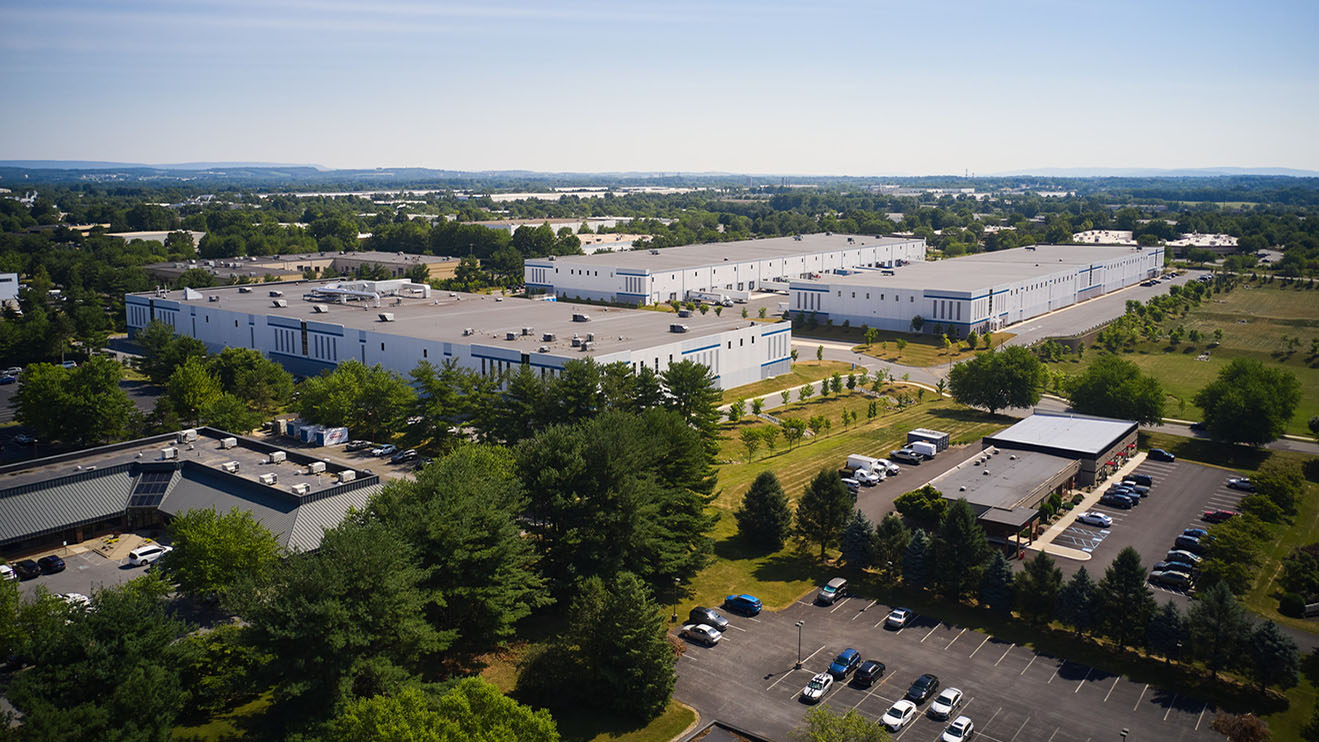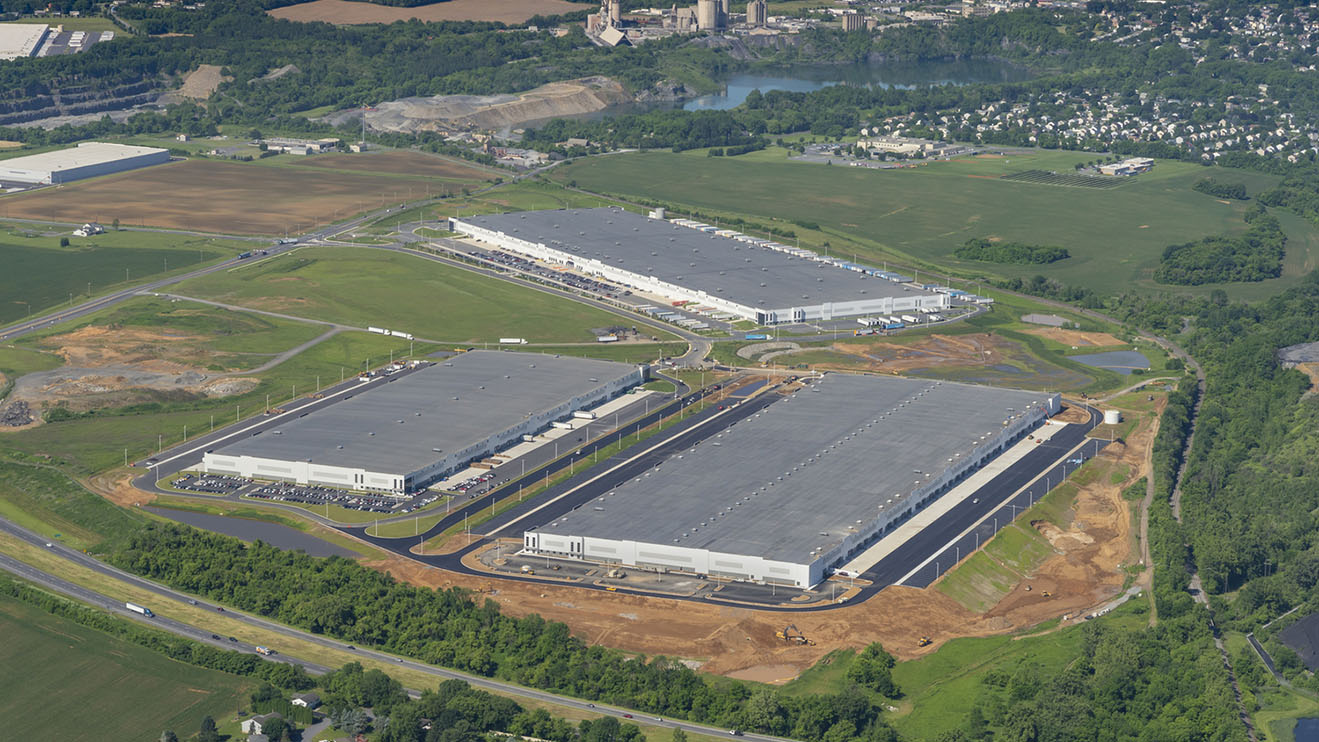Overcoming Development Challenges for Metro Storage
With big goals to expand throughout the Northeast, Metro Self Storage was on the lookout for highly visible and conveniently located sites. But like many self-storage developers, they faced zoning challenges in their development goals.
The rising need for easily accessible storage facilities located near customers’ homes has prompted self-storage developers like Metro Storage to develop facilities in and around residentially zoned areas. The location is key to meeting the evolving needs of their customer base.
Because self-storage has historically been designated to warehouse and industrial zones, many of Metro Storage’s target sites were not zoned for the use or the code did not address the multi-story, climate-controlled facilities Metro Storage set out to develop. To accomplish their goal of maximizing units in targeted locations, Metro Storage engaged Bohler.
A Zoning and Operational Disconnect
Well-versed in the disconnect between zoning and the modern operations of self-storage facilities, our team understood that local development ordinances and codes often struggle to keep up with the self-storage evolution.
To keep Metro Storage’s expansion plans on track, Bohler found creative ways to collaborate with jurisdictions on the zoning hurdles. In Doylestown, PA, for example, Bohler worked with the jurisdiction to overcome this challenge.
Bringing Self-Storage to Doylestown, PA
Through strong collaboration with the township and project architect, Bohler navigated complex zoning challenges and a 15-foot grade change to bring the 95,000-SF split-level self-storage facility to life.
Bohler saw the opportunity that could come in educating the jurisdiction and surrounding neighbors about current self-storage operations and the value the development would bring to the community. Our team coordinated with the township to hold multiple public meetings to help neighbors understand what the Metro Storage facility would look like and how it would operate.
The team prepared various presentations to illustrate that the proposed building would be aesthetically pleasing, climate-controlled, and would operate during ‘normal’ hours – addressing common misconceptions of self-storage facilities. Bohler also showed that the development would improve the site, and would result in minimal traffic, noise, and environmental impacts to the area. As a result of their efforts, the team obtained several variances from the Township Zoning Board.
Bohler also used 3-dimensional modeling to help illustrate the plan to the town and improve the approval process. To accommodate a large billboard that needed to remain visible on the site while achieving Metro Storage’s desired number of units, Bohler worked closely with the architect to develop a split-level building that is two stories along the front and three stories in the back. The 3D model helped both jurisdictional stakeholders and the community envision what the unique building shape would look like – a necessary step towards securing approvals.
Accelerating Growth for Self-Storage
Understanding the challenges unique to modern self-storage development, Bohler created an opportunity to streamline the zoning approval process by educating township staff and neighbors about self-storage’s evolving operations and creatively presenting the building’s design. Ultimately, Bohler helped Metro Storage accomplish their goal of expanding into a growing market, while landing a highly visible location.
Using this method, Bohler has helped Metro Storage move forward with at least seven other locations across Pennsylvania, New Jersey, and New York.
Create Project Momentum
Our approach makes a meaningful difference for our most ambitious clients. Contact us to learn more.
Let's Get Started

