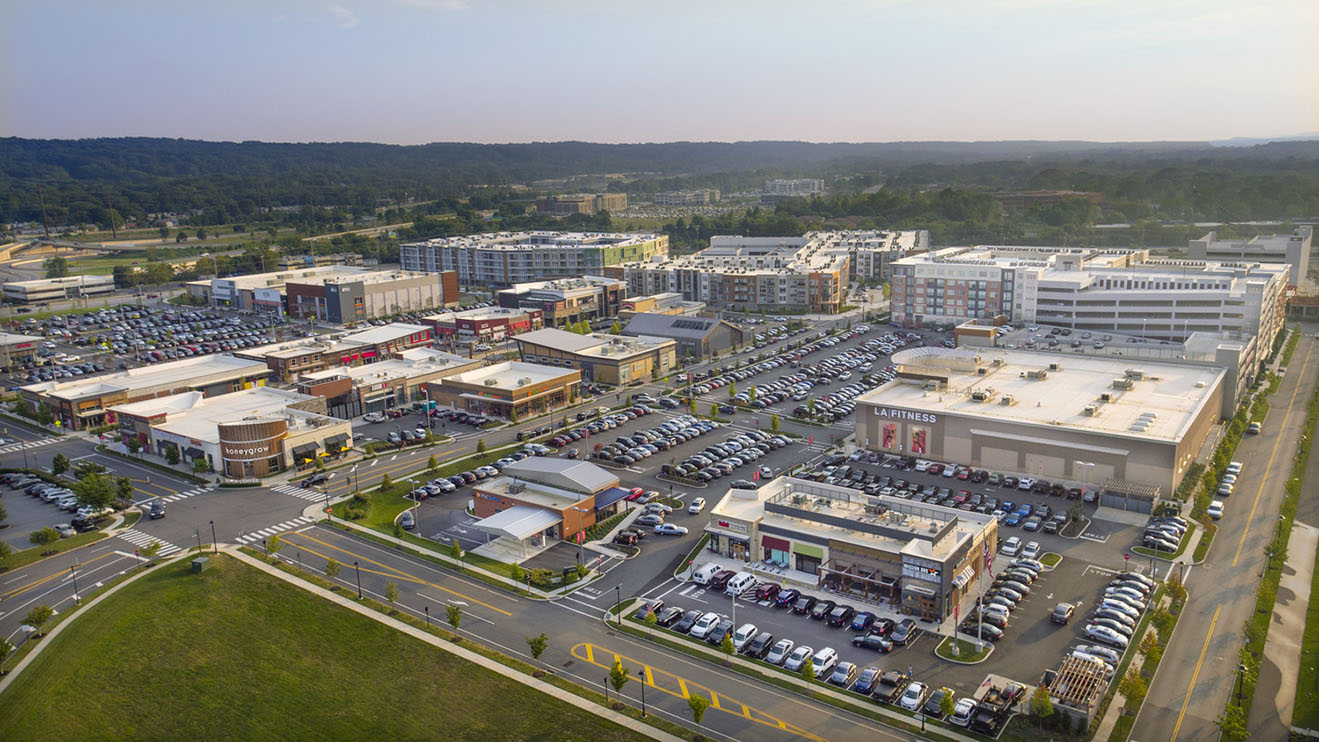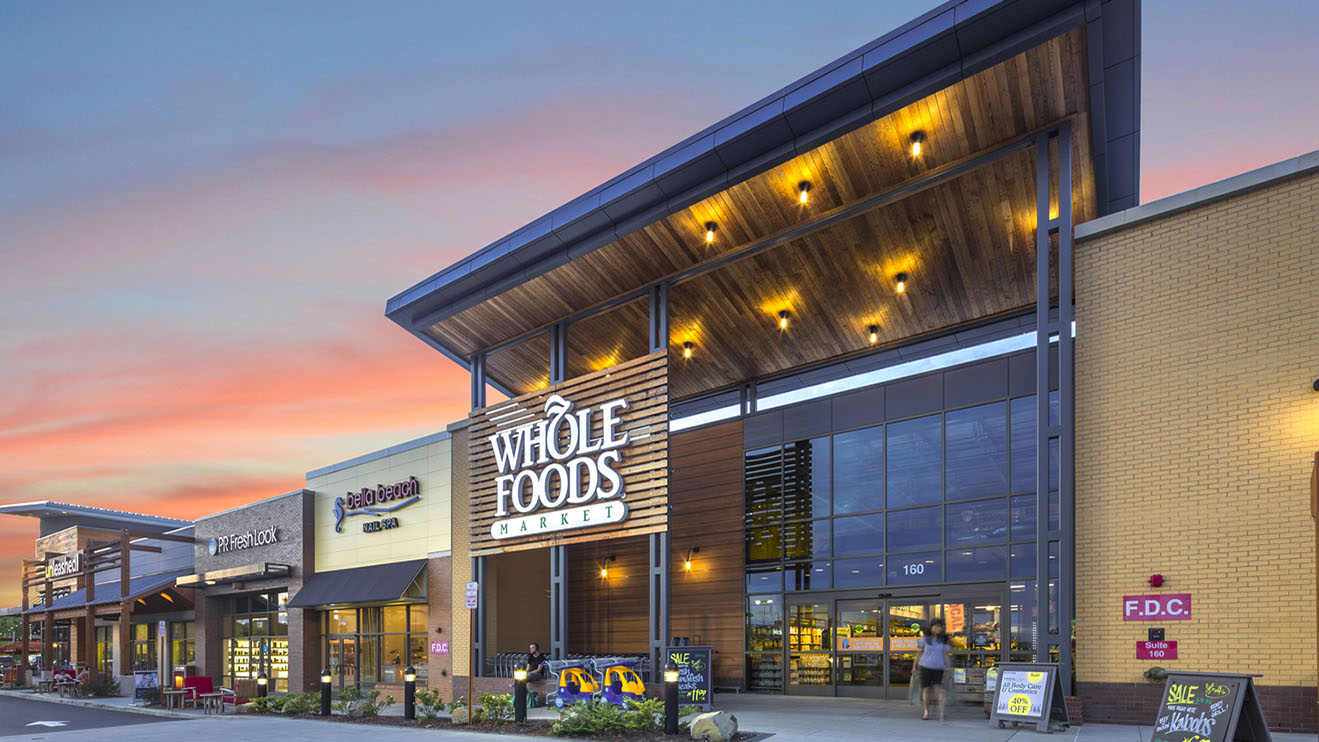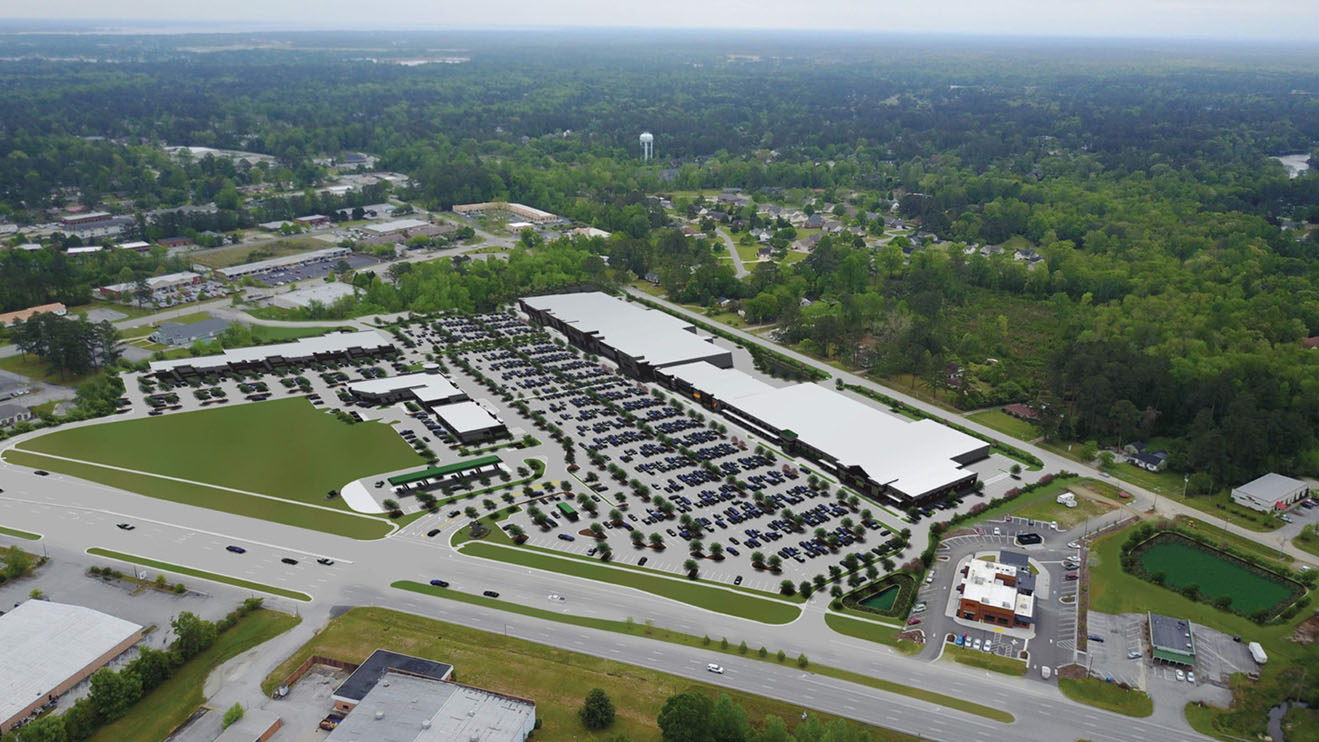Transforming a Vacant Big Box at the Plymouth Meeting Mall
When Macy’s vacated its three-story big box at Plymouth Meeting Mall, real estate investment trust PREIT saw it as an opportunity to redefine the traditional mall experience and create an experiential retail destination.
To achieve this vision quickly, they needed to fill the space with high-performing tenants on an accelerated timeline. Bohler joined the project team in identifying solutions for PREIT to reimagine the existing building, dividing the larger space, adding outparcels, and implementing solutions to revitalize the west end of the mall, keeping the project on track and minimizing downtime.
Creative Permitting Strategy
To help PREIT secure tenants quickly, Bohler developed a creative permitting approach that streamlined approvals. By working closely with the township and county, Bohler’s approach avoided public meetings, accelerating the project timeline. By reallocating leasable space and reducing parking demand, parking ratios were maintained and a “waiver of land development” was secured — a faster alternative to the traditional approval process.
See Related: Out of the [Big] Box Tips for Filling Vacant Retail Space
Construction Coordination
Repurposing older spaces often uncovers hidden challenges. Plymouth Meeting Mall’s multiple expansions left behind complicated utilities and uneven floor elevations. To address these, Bohler participated in weekly calls with the architect, contractor, and subconsultants, ensuring seamless communication and quick responses to unexpected issues, maintaining momentum and keeping the project on track.
Transforming the Mall Experience
Bohler’s strategic permitting and proactive project coordination allowed PREIT to attract high-performing tenants, including Burlington, DICK’S Sporting Goods, Phenix Salon Suites, and Edge Fitness, along with dining and entertainment options. This transformation supports PREIT’s goal of creating a dynamic, experiential retail destination at Plymouth Meeting Mall.
Create Project Momentum
Our approach makes a meaningful difference for our most ambitious clients. Contact us to learn more.
Let's Get Started

