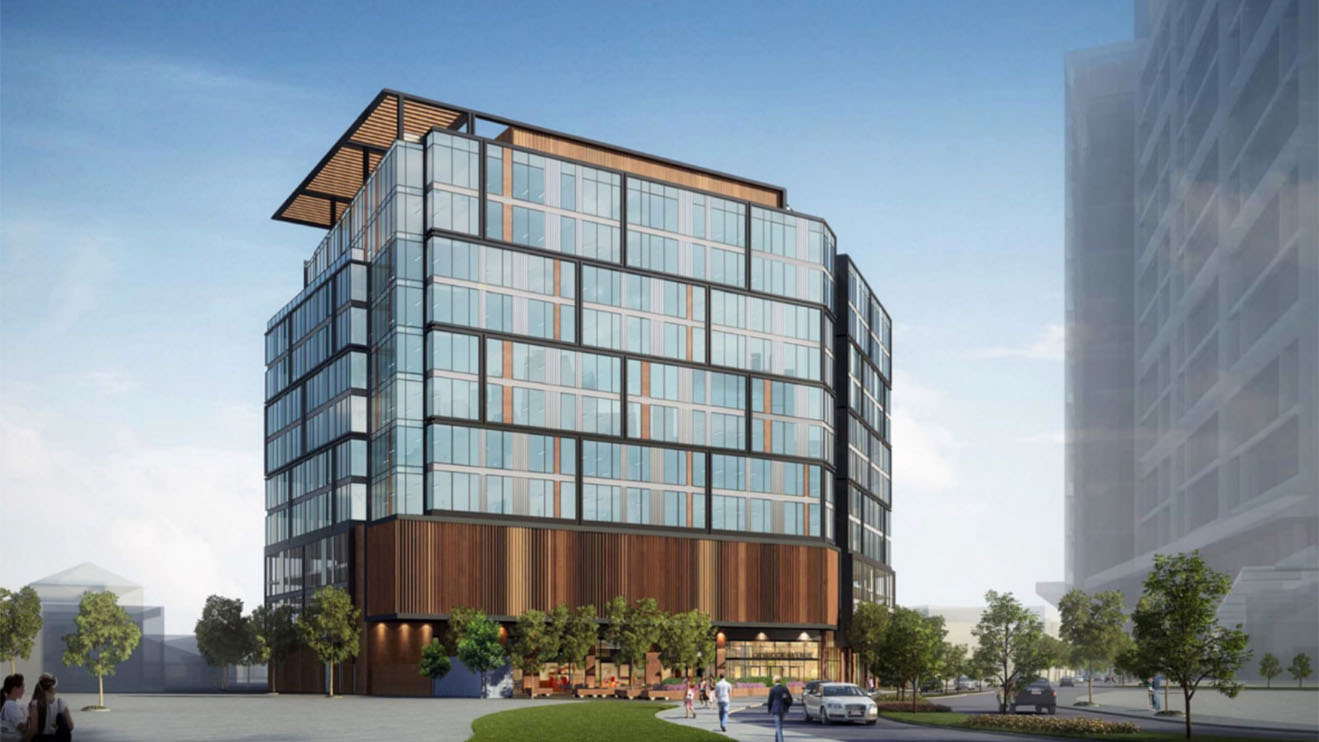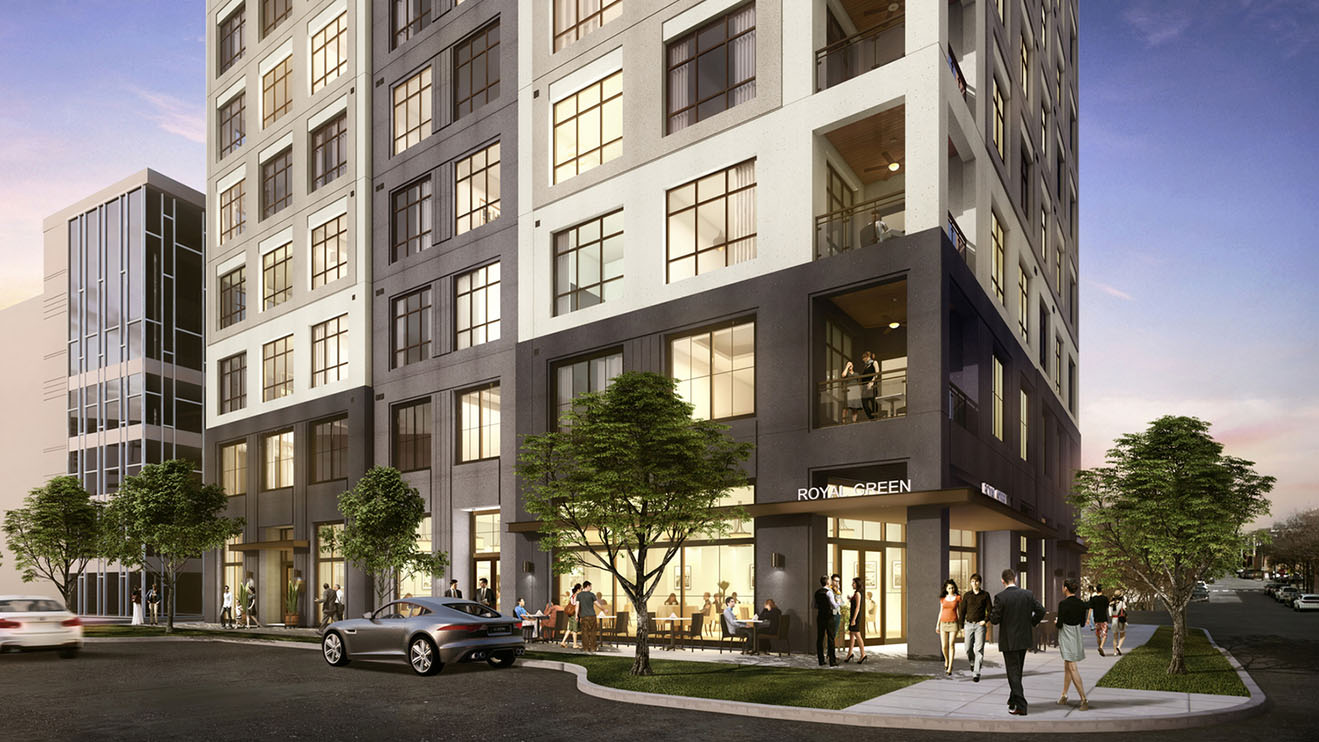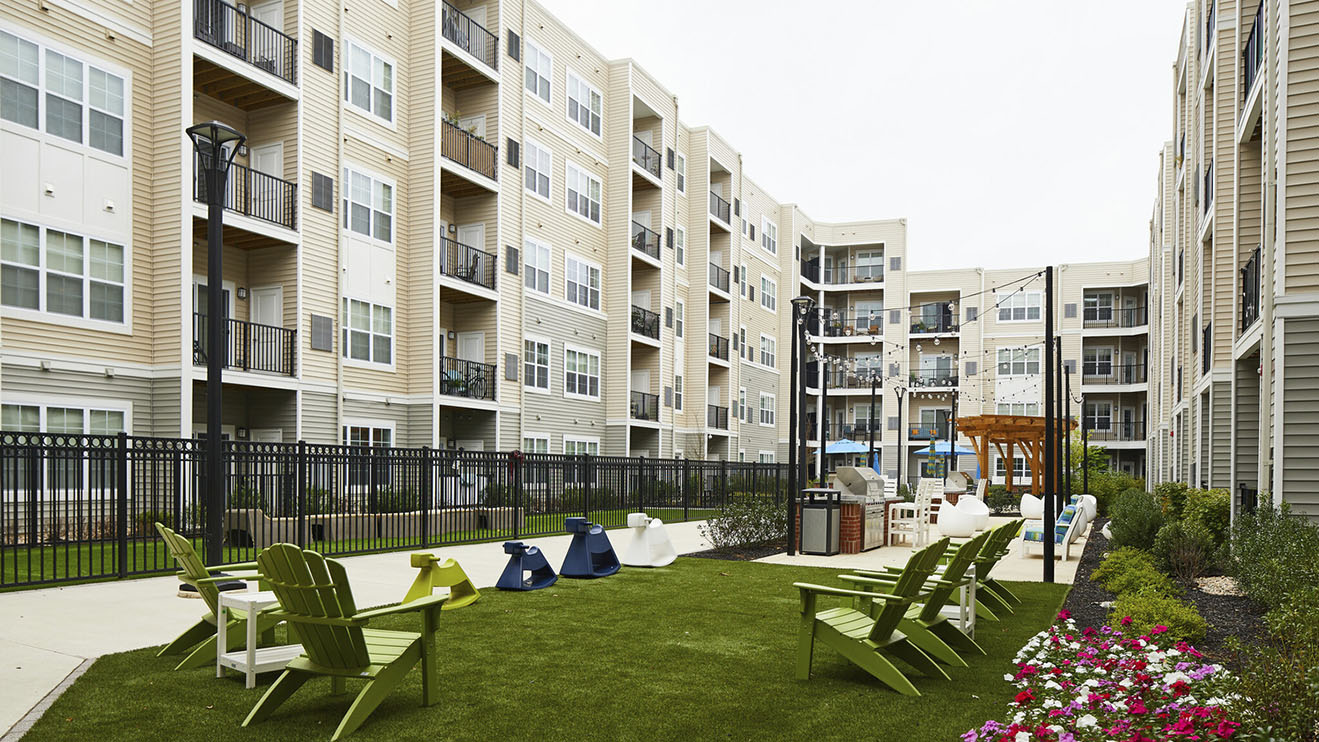Water Street Tampa’s Vision Goes Vertical
The Heron multifamily project, located at 815 Water Street in Tampa, Florida, is a transformative residential development that marks the main corner of Riverwalk Park.
Bridging the City and Client
As one of several civil consultants supporting this massive first phase, Bohler partnered with the design team, Kohn Pedersen Fox (KPF), and the developer, Strategic Property Partners (SPP), to bring Heron, a visionary urban community designed to connect Tampa’s Central Business District with its waterfront and surrounding neighborhoods to life.
Heron serves as a cornerstone of the Water Street Tampa redevelopment and consists of two residential towers — 21 and 26 stories tall — connected by a retail podium, offering 420 luxury units and ground-floor grocery and retail amenities.
Securing Entitlements
The development of Heron was a complex, multi-year effort that required significant infrastructure work and collaboration among various stakeholders. Bohler played a critical role in the project’s planning, design, and permitting. Over two years, approximately $35 million in infrastructure efforts laid the foundation for Heron, which went vertical in 2018.
Bohler leveraged its local expertise and regulatory relationships to secure Design District Review approval, enabling the varied building types and uses within the Central Business District of downtown Tampa.
One of the most significant challenges faced by the project team was the looming deadline for building code changes. Bohler worked closely with SPP and the project architect to secure approvals in time to avoid significant redesigns and delays. This proactive approach was essential to maintaining the project’s momentum.
Designing Down to the Details
Inspired by Florida’s coral reefs’ natural structure, purity, and vibrancy, Heron’s design creates an uplifting and healthy environment for residents while prioritizing efficient and economical construction. The pair of “sibling” towers are characterized by wrap-around balconies that serve as shading devices and light diffusers for the apartments below. These balconies and the towers’ unique angles create dynamic vantage points and maximize views of the city and waterfront. The eastern tower is lifted and perched upon a sculptural tree column, providing a memorable front door for residents, while the western tower has a direct ground connection.
Cladding is minimized in favor of board-form structural concrete on the towers and perforated metal exits at the podium level. This design choice not only nods to the natural surroundings but also reduces the project’s carbon footprint by limiting materials to concrete and glass. The perforated metal screens shield open-air parking and are subtly angled to catch light, animating the façade. Additionally, the podium’s green roof, planted with wild grasses and sedum, mitigates stormwater impacts and reduces the urban heat island effect.
The construction of Heron also required addressing critical site details, such as easement vacations, utility main relocation, and fire protection service line relocation for neighboring properties like the Tampa History Center.
Other moving parts related to the location and activity around Water Street Tampa included:
- Design streetscape features directly adjacent to an active street car trolley system;
- Redevelop the Tampa Riverwalk trail system while maintaining accessibility during a two-year construction schedule;
- Provide a private drive that balances parking garage access for retail consumers and residents, as well as truck loading zones for grocery and commercial uses; and
- Connect to a district-wide telecommunication system and cooling plant.
To minimize disruption, the team implemented a phased construction plan allowing pedestrians to cross the site and access downtown hotspots throughout the build, including the Tampa Bay Lightning arena. This approach ensured that the project remained integrated with the surrounding community and supported the broader vision for Water Street Tampa.
Reflecting the wellness-oriented vision for Water Street Tampa — the world’s first WELL-certified neighborhood — Heron includes amenities and programming designed to promote health and overall well-being. High albedo materials and extensive plantings further enhance the project’s climate resilience, a crucial consideration given its coastal location.
Awards and Recognition
Now completed, Heron brings luxury residential units to the Water Street Tampa redevelopment, which will eventually include nearly 1,000 other new downtown residential units, 1.1 million square feet of office space, 300,000 square feet of retail space, and the city’s first five-star hotel. The project has been widely recognized for its design and sustainability achievements, including LEED Gold certification and awards from CREW Tampa Bay and AIA Tampa Bay.
Heron’s excellence in design and innovation has earned it numerous accolades, including being shortlisted for the A+ Awards (Architizer 2023), winning the H. Dean Rowe Award for Design Excellence (AIA Tampa Bay Design Awards 2021), and receiving the Design Excellence Award (CREW Tampa Bay Excellence Awards 2021). Additionally, the project was a finalist in the Architecture MasterPrize (2021) and won the Real Estate Design Award at the Kyoto Global Design Awards (2021). These awards underscore Heron’s status as a benchmark for sustainable and community-focused urban development.
Awards
- 2023 Architizer A+ Awards Shortlist
- 2021 AIA Tampa Bay Design Awards – H. Dean Rowe Award for Design Excellence
- 2021 CREW Tampa Bay Design Excellence Award
- 2021 Architecture MasterPrize Finalist
- 2021 Kyoto Global Design Awards – Real Estate Design Winner
Create Project Momentum
Our approach makes a meaningful difference for our most ambitious clients. Contact us to learn more.
Let's Get Started

