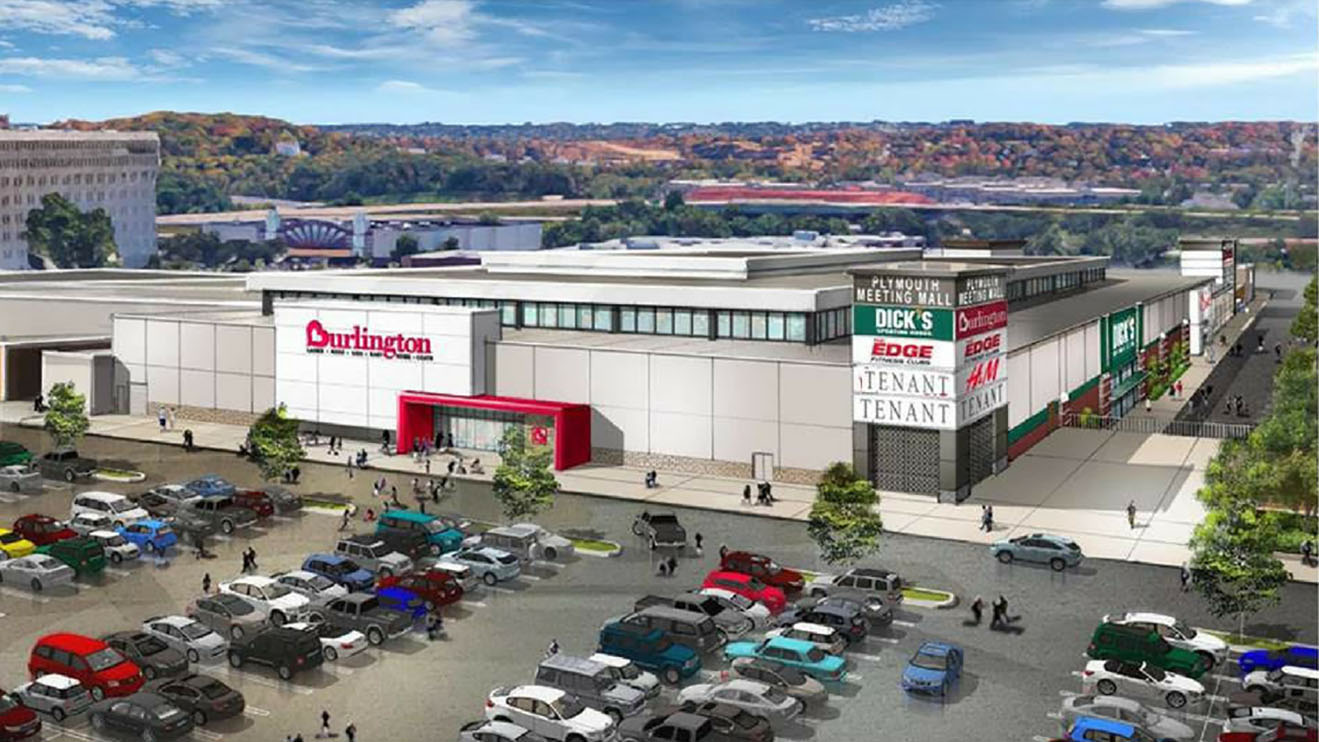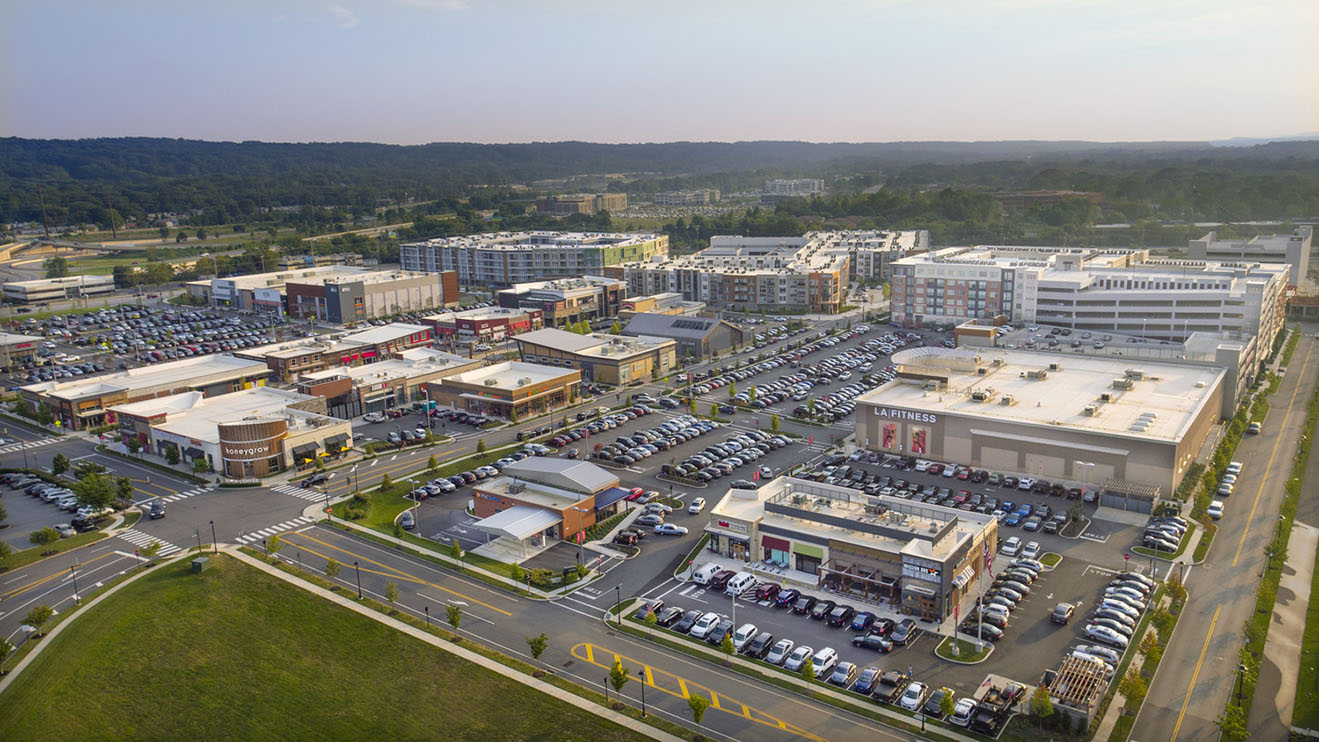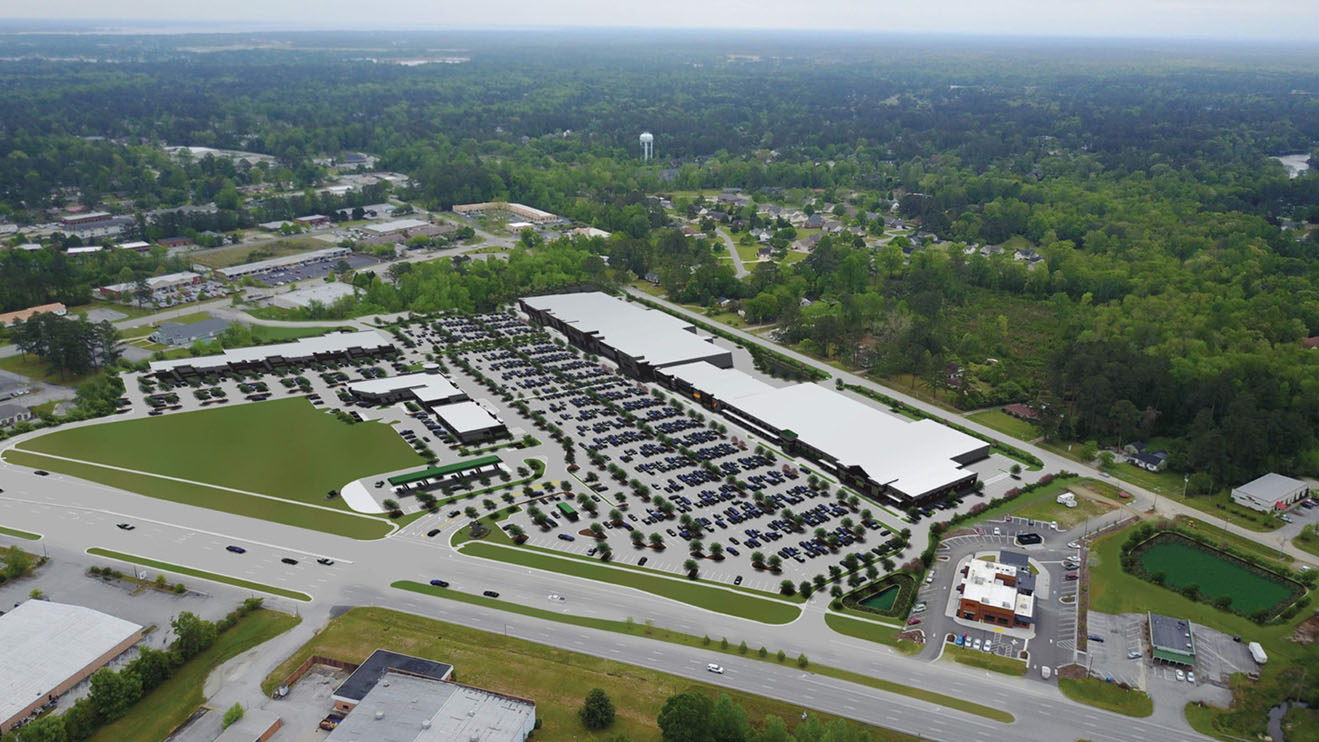Creating a Shoppers’ Destination at Belmont Chase
While maximizing leasable space is always top of mind, attracting high-end tenants and shoppers in today’s evolving retail market has developers striving to create the ultimate shopping destination. Incorporating a plaza with seating and fireplaces, restaurants, and a mix of experiential retail, Regency Centers envisioned Belmont Chase – an upscale lifestyle center where people would come together and enjoy a sense of community.
To bring the project to life, the design team tackled an existing pond, parking constraints, and grading challenges. Collectively, the team’s creative solutions transformed the site into a desirable destination while maximizing leasable space for Regency.
Making the Most of Existing Features
An existing pond offered an opportunity to add to the experiential atmosphere of the center as a water feature, while meeting the site’s stormwater management needs. However, the original pond wasn’t large enough to be used effectively for stormwater, and its shape used up valuable developable area. In collaboration with a third-party engineer, Bohler modified the shape and reduced the pond’s footprint to maximize space for waterfront restaurants along the pond’s edge and parking. The engineering teams also deepened the pond for an overall increase in volume to accommodate the site’s stormwater management needs.
Unlocking Land for Parking Needs
The amount of retail planned for the site, along with the limitations of roads on either side, challenged the team to look creatively at parking requirements. Bohler increased the parking count by modifying the building and parking setback lines. Bohler also collaborated with the extended project team on a creative solution to add a second floor to a planned restaurant. This reduced the building’s footprint while maintaining square footage and allowed for additional parking. A wall around the edge of the pond also aided in locating the buildings as close to the pond as possible, maximizing the space available for parking.
Cost-Saving Grading Solutions
With a 10-foot grade change across the site, Bohler identified several opportunities to address the topographical challenge in a cost-effective way. Whole Foods’ operational standards called for the loading operations to be located on the right side of the building. However, due to the elevation and proposed building layout, this would have been costly to achieve. Bohler worked with the developer, tenant, and architecture teams to locate it to opposite side of the building. This design solution lowered the entire building’s elevation, resulting in significant earthwork cost savings.
Additionally, Bohler found a creative solution for large boulders on the site by incorporating them into the design as retaining walls. This further reduced earthwork costs by eliminating expenses to design and construct structural supports, as well as remove the heavy rocks.
Creating a Destination While Maximizing Leasable Space
To help achieve Regency’s vision, the design team found ways to incorporate existing features while maximizing leasable area and reducing costs. The project team successfully transformed the site into an experiential retail destination that attracts both tenants and shoppers to the lifestyle center.
Create Project Momentum
Our approach makes a meaningful difference for our most ambitious clients. Contact us to learn more.
Let's Get Started

