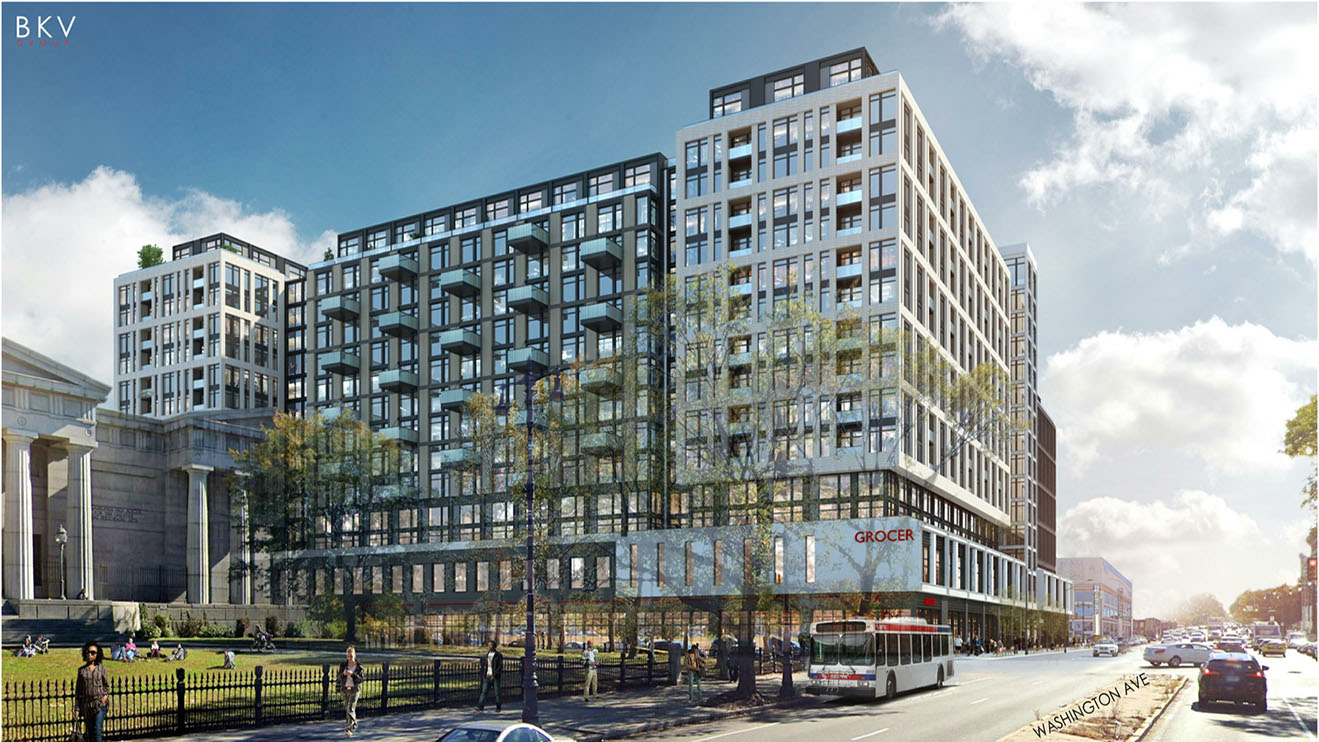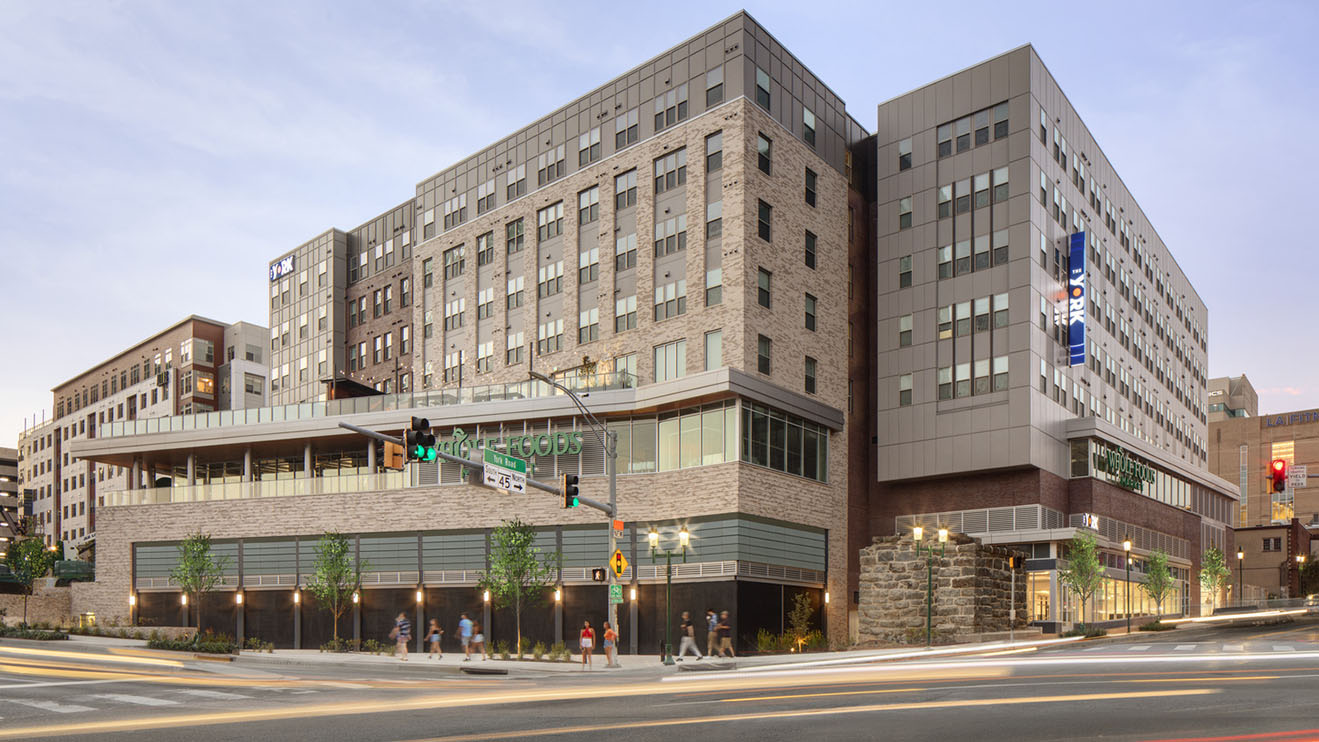Setting New Standards for Market Terminal
Market Terminal is a six-building, mixed-use development at the heart of Washington, D.C.’s Union Market District. Originally home to the Union Terminal Market, the site has a rich history dating back to 1931 as the city’s largest hub for fresh meats, fish, dairy, and produce. After decades of decline, the area has been transformed into a vibrant destination featuring award-winning office space at Signal House, multifamily residences, and ground-floor retail.
The multi-phase development required the Planned Unit Development (PUD) process and the formation of a development association — including Kettler, Carmel Partners, Carr Properties, and Grosvenor — to manage community streets and infrastructure. Bohler provided comprehensive survey services to support this transit-oriented project, helping lay the groundwork for its continued revitalization.
Streamlining Survey
Bohler’s in-house survey team helped to streamline the project at each critical phase. The team performed the initial ALTA/NSPS land title survey to support due diligence, assisting with the purchase of the property and providing topography to inform site civil design. Bohler also performed utility surveys that provided critical data for the storm sewer, sanitary sewer and waterline system layout and design.
Further supporting design and approvals, Bohler surveyors provided subdivision, tax lot division, condominium and easement platting services. To streamline construction, they performed construction stakeout services for all infrastructure, hardscape features, buildings, parks and roadways.
To assist in closing the construction loan, Bohler will provide DC wall checks, DC Water as-builts, DOEE stormwater management as-builts and ALTA/NSPS land title survey.
A Single Survey Partner
By serving as a single survey partner for all six buildings, Bohler helped unify the efforts of multiple development teams and consultants. Our coordination supported the general contractor and design teams, streamlining construction and minimizing potential conflicts across the Market Terminal parcels.
Create Project Momentum
Our approach makes a meaningful difference for our most ambitious clients. Contact us to learn more.
Let's Get Started
