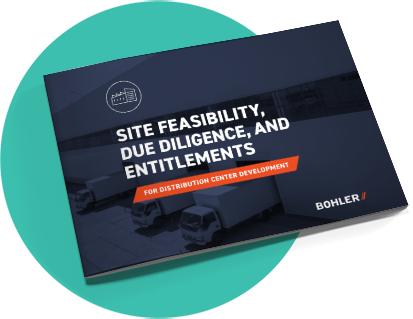Stay in the Know
Get our insights and latest news straight to your inbox.
With the increase in e-commerce demand, owners and developers are finding new opportunities by converting underperforming big boxes and shopping malls to warehouse and fulfillment center space. With large buildings, generally ample parking, and the typical access to major traffic corridors, these centers may have all the necessary criteria for a retail-to-warehouse conversion.
Beyond square footage, parking counts, and proximity to highways, however, there are many additional factors to consider when evaluating whether this type of repurposing is feasible for your property. Some of these additional elements are driven by the type of warehouse and future end user’s operational needs. Knowing these will help you understand what a redevelopment could entail and enable you to better prioritize your sites for potential warehouse conversions.

Today’s industrial tenants often require a clear ceiling height of 50-60 feet to safely store product on racking–something many existing retail spaces don’t have. While a building may have the ability to add height with structural modifications, the conversion may require a height variance from the jurisdiction, which would add time and expense to your project.
Warehouse operations vary depending on the tenant, but utility capacity demands are often much greater than those of a typical retail center. Water capacity and flow demands may need to be modified to meet the fire suppression system requirements, and in order to support a large number of employees, additional restrooms may be needed. Both updates could trigger the requirement of significant upgrades to the existing systems, adding to your redevelopment’s scope of work.
While a center may have existing delivery truck routes through the parking lot, distribution center operations are often more intensive. The volume of truck traffic varies depending on the tenant, but a retail-to-warehouse conversion would likely prompt a site circulation redesign.
Standard loading docks designed for large trucks may not accommodate the smaller trucks and vans used for last mile distribution and grocery deliveries. Depending on the type of warehouse and end user you are targeting for a proposed conversion, owners may need to modify existing loading docks or add new ones.
Consider the current pavement condition. Certain sections may need to be upgraded to heavy duty asphalt pavement, or concrete loading areas may need to be installed to support increased truck traffic. These could add significant costs to your redesign and are worth considering in advance of moving forward with the redesign.
The number of employees and daily truck trips for warehouses can vary greatly depending on the tenant. Consider the existing infrastructure and understand that a significant increase in traffic could result in a jurisdiction requiring off-site roadway or intersection improvements.
Design requirements and site layout vary greatly depending on the type of warehouse, distribution, or fulfillment center you want to market. For last mile distribution centers, design details are heavily driven by the tenant’s operational needs. Consider these factors early in your project to make an informed decision.
Our teams are experienced in retail-to-warehouse conversions and can help you navigate the unique challenges of this kind of project to keep your business moving forward.
Get our insights and latest news straight to your inbox.