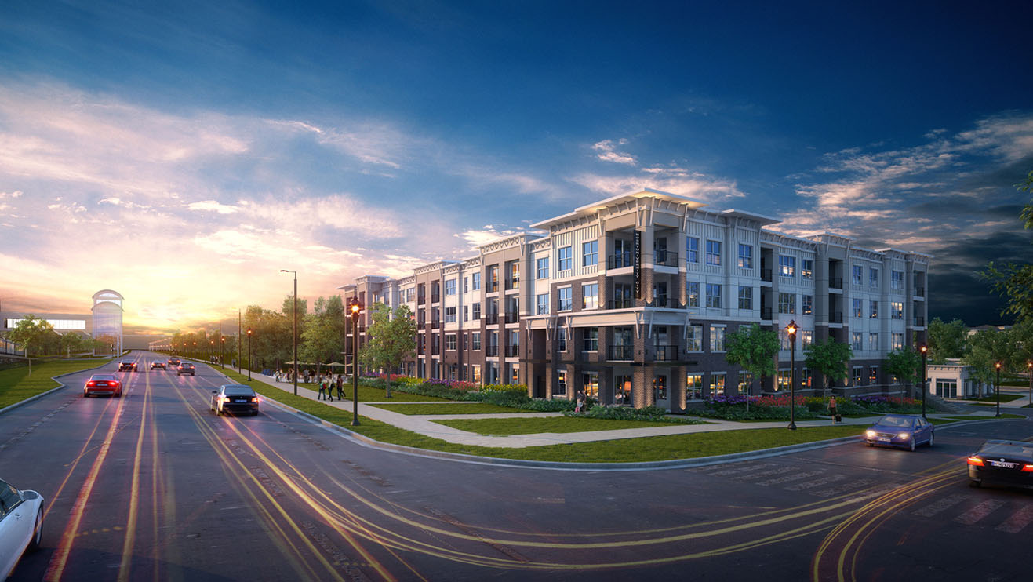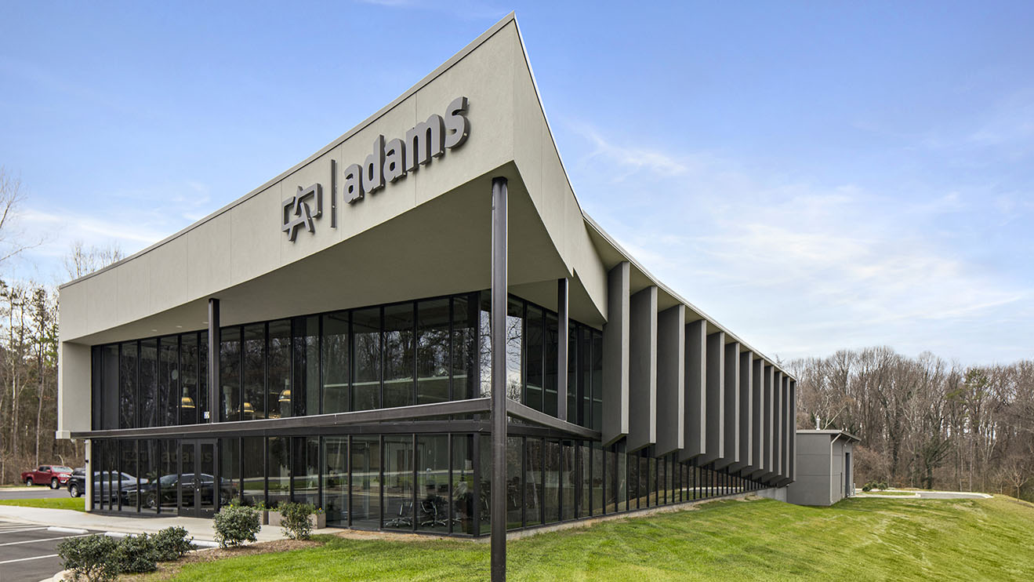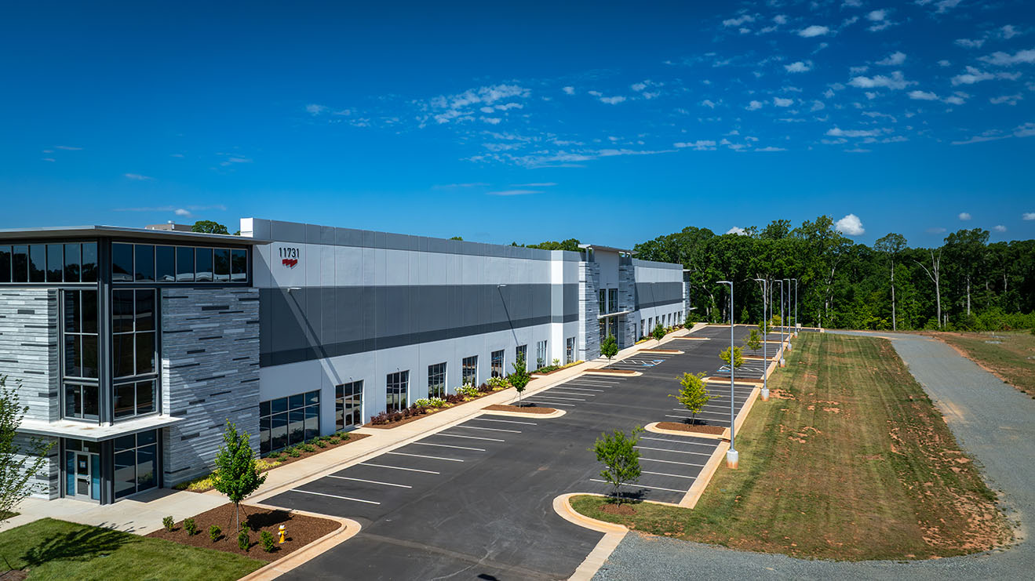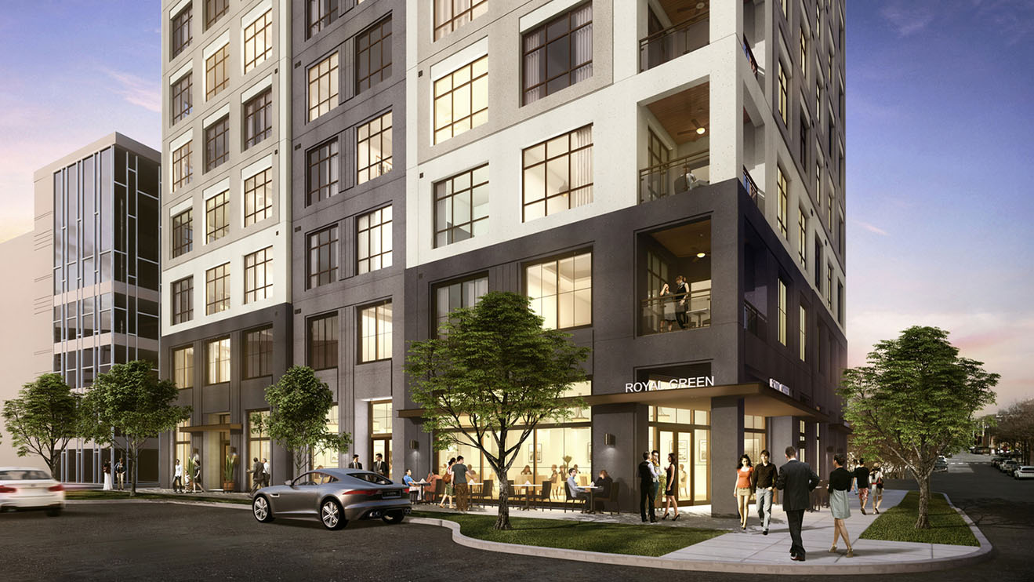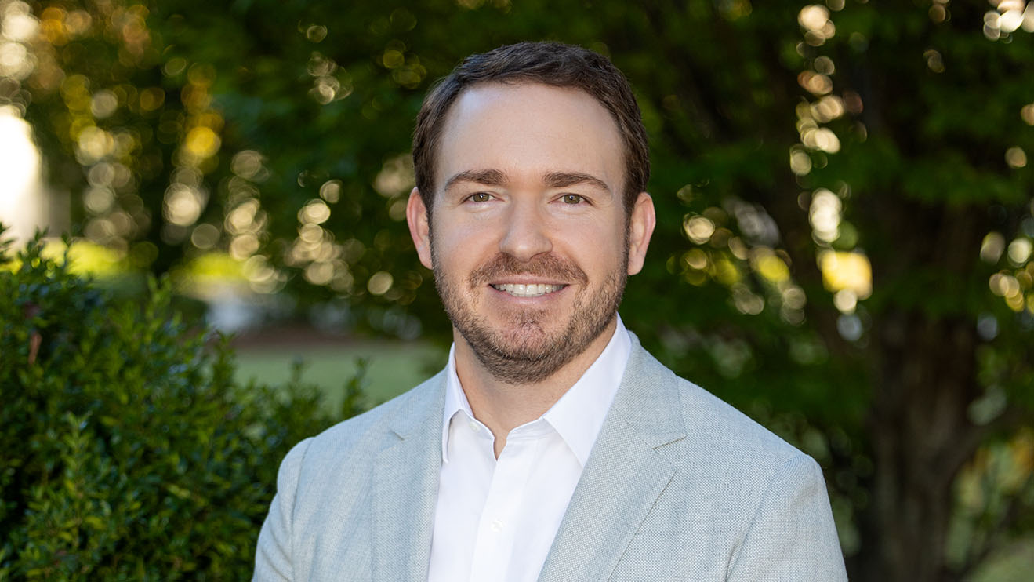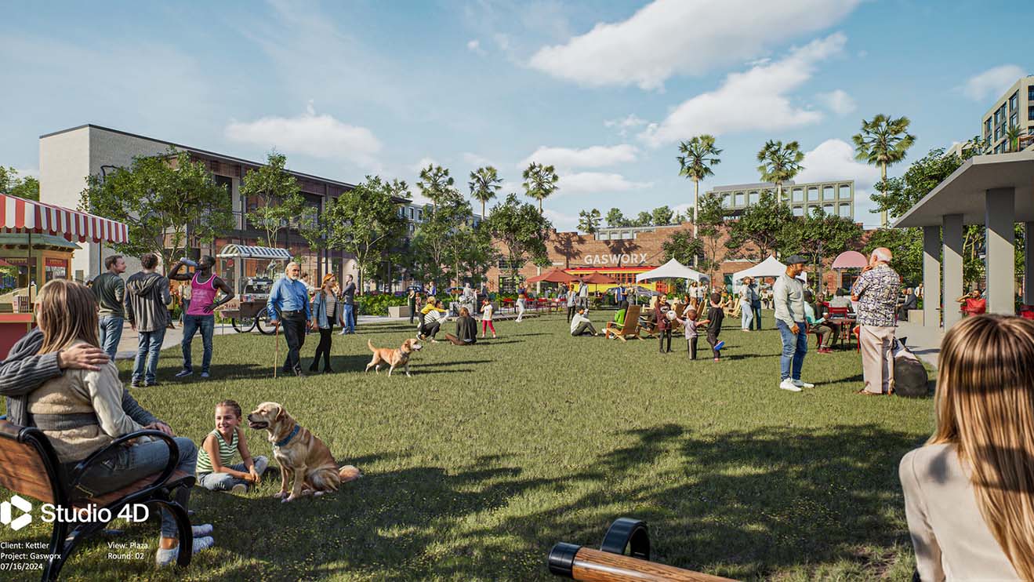Bringing Upscale Mixed-Use to SouthPark
Aiming to infuse a new energy into one of North Carolina’s largest shopping districts, Apex SouthPark offers a “can’t find this online” end-user experience.
Previously home to the Sharon United Methodist Church, the property now features two residential towers, a Hyatt Centric hotel, restaurants, and retail space. It is the ultimate mixed-use catalyst–establishing SouthPark as an upscale residential and commercial center while unifying the church community around a new worship space.
With developer Childress Klein’s goal to create a premier experiential destination with a walkable, town center feel, the project team tackled zoning challenges, developed a complex internal street network, and found innovative ways to incorporate the community along the way.
Creating a Custom Zoning Code
With many stakeholders weighing in on the site’s future redevelopment, Bohler helped streamline the rezoning process by bringing together various city departments and relevant parties to consolidate and consider all necessary input. These efforts led to the creation of a new code that enabled the project to meet the community’s needs.
Developing Sense of Place
With the project uses in place, Bohler’s planning, landscape architecture, and design team focused on creating an end-user experience that couldn’t be found online – one of Childress Klein’s goals for the property.
Bohler helped realize the center’s walkable, town center atmosphere by:
- Designing an internal street network that included sidewalks and streetscape, a critical design element important to both the city and developer.
- Successfully navigating the site’s grade change to ensure walkability to and from the parking garage. With limited on-street parking options, accessibility was at the forefront of the team’s design.
- Navigating the design for the internal roadway network by carefully considering the operational peak times and traffic flow, as well as its impact on the rest of the center.
- Leading coordination with an extended team of consultants and stakeholders beyond the developer, including multiple architectural and tenant teams, as well as the individual retailers to keep the project moving forward.
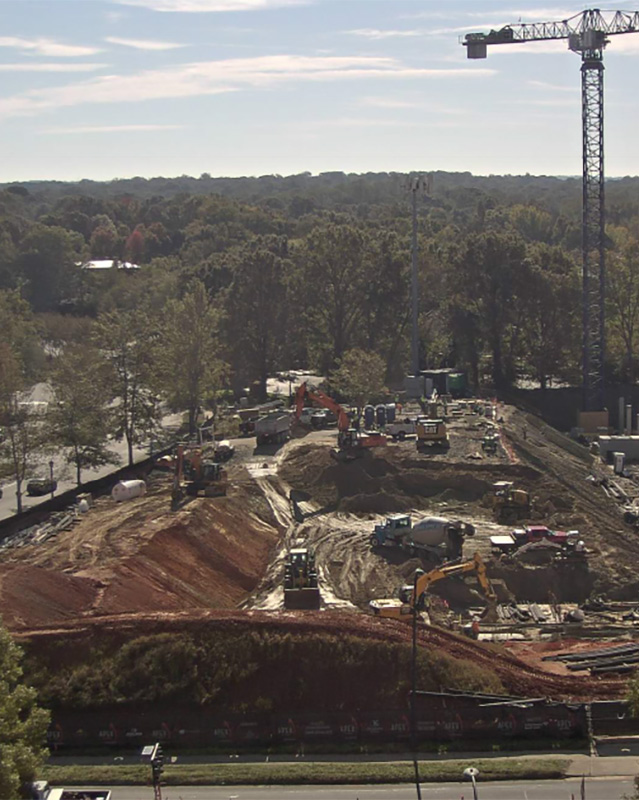
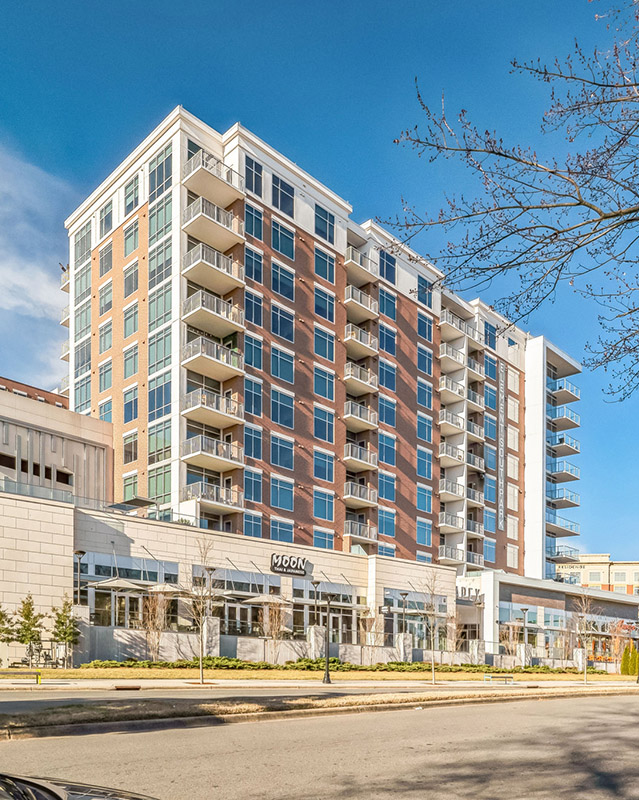
Incorporating the Community
As part of the project, the Sharon United Methodist Church community was to receive a new worship space. To fully integrate the facility into the community, Bohler’s team creatively incorporated ground-floor retail as an amenity and allocated for shared parking within the residents’ parking structure. This site efficiency resulted in cost savings for the developer by not having to provide separate parking for churchgoers.
Interested in more? Catch a drone video of the project here.
Project Leadership

Michael Theberge, PE
Associate

Jerod Foor, PLS
Associate, Divisional Survey Manager

Dan Danvers, PLA
Senior Project Manager, Planning and Landscape Architecture
Create Project Momentum
Our approach makes a meaningful difference for our most ambitious clients. Contact us to learn more.
Let's Get Started