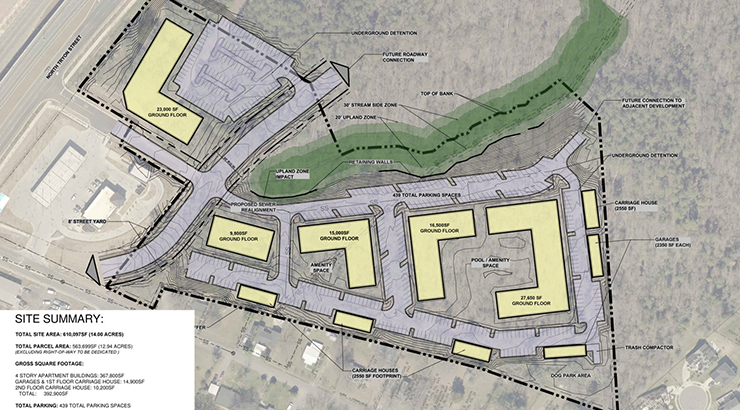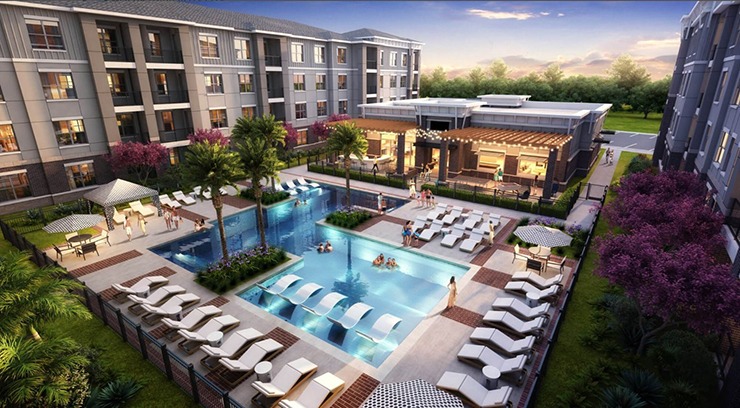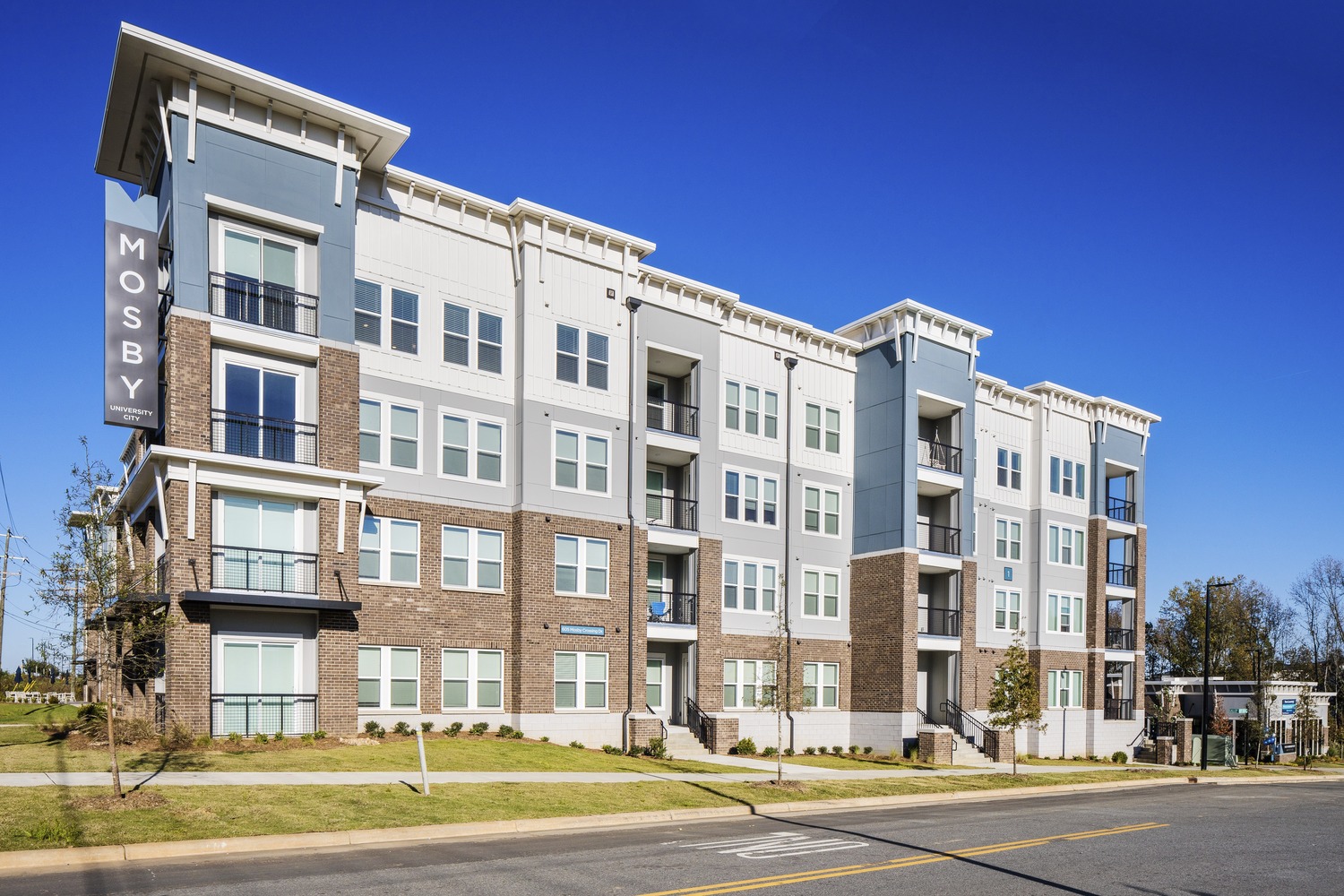Mosby University City
During the latter stages of the permitting process, Bohler was presented with an exciting opportunity to support the client in creating a community-oriented amenity space for Mosby University City.
In our initial meeting with the client, we gathered their requirements and wishes, which included a pool, a spacious pool deck, and a vibrant landscape. Based on this input, our team at Bohler generated two hand sketched concepts to present to the client and gather their feedback.
 A conceptual layout by Bloc Design
A conceptual layout by Bloc Design
A Resort-Style Amenity
The final design of the resort-style pool was conceived to become the focal point of the community. Its contemporary structure, featuring three integrated sun-shelves, along with an elegantly designed pool deck, added to its appeal. To visually connect the pool area with the surrounding buildings, we incorporated decorative paver bands throughout the concrete pool deck, harmonizing with the architectural elements. The concept extended further through the integration of lush landscaping, creating a seamless transition from the adjacent open spaces to the buildings. This deliberate integration of vertical and horizontal planes ensured a cohesive and aesthetically pleasing environment.

Construction Administration
Once construction began, Bohler took on the responsibility of providing ongoing construction administration services for the pool amenity, the development’s sidewalk network, and the landscape installation. Our team closely monitored the progress, ensuring that the envisioned design was executed with precision and attention to detail.

Overall, our involvement in this project allowed us to assist the client in developing a community-inspired amenity space that truly stands out. From the initial conceptualization to the final construction phase, Bohler played a vital role in bringing the client’s vision to life.
Ready to Move Forward?
Our approach makes a meaningful difference for our most ambitious clients. Contact us to learn more.
Let's Get Started