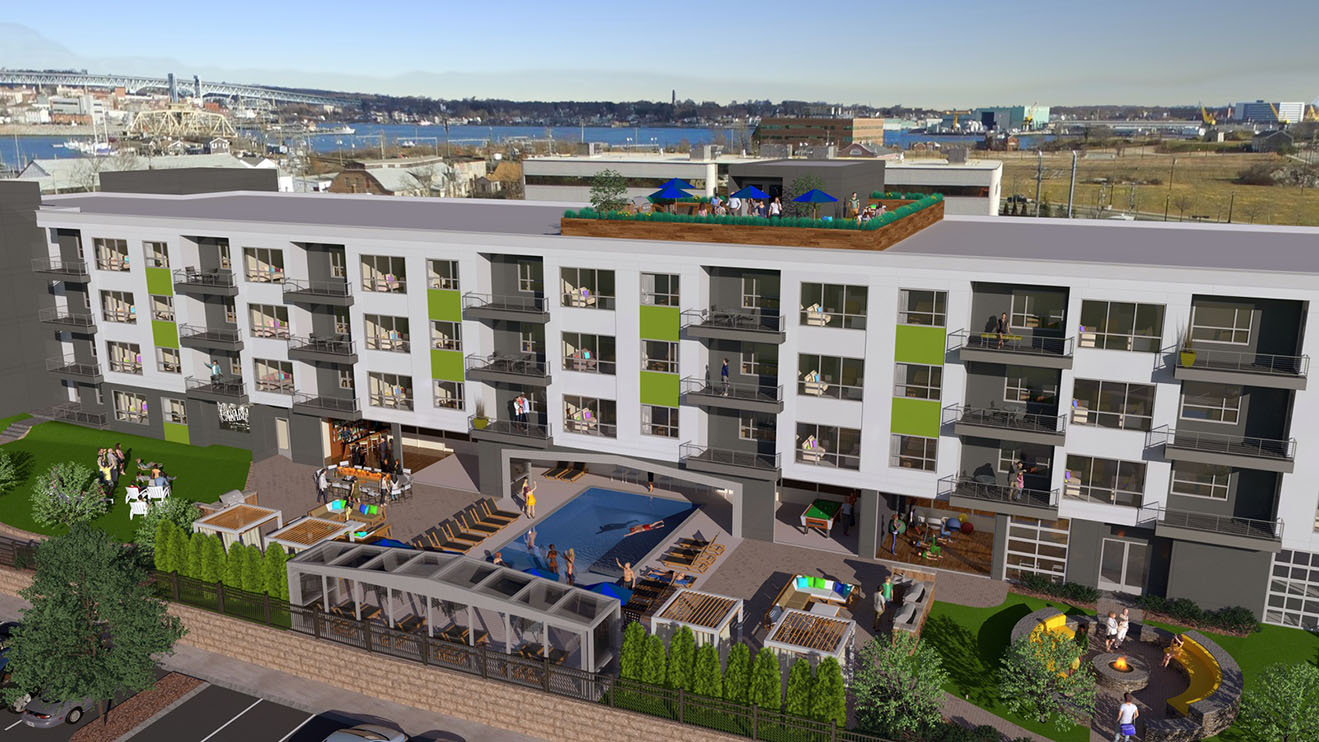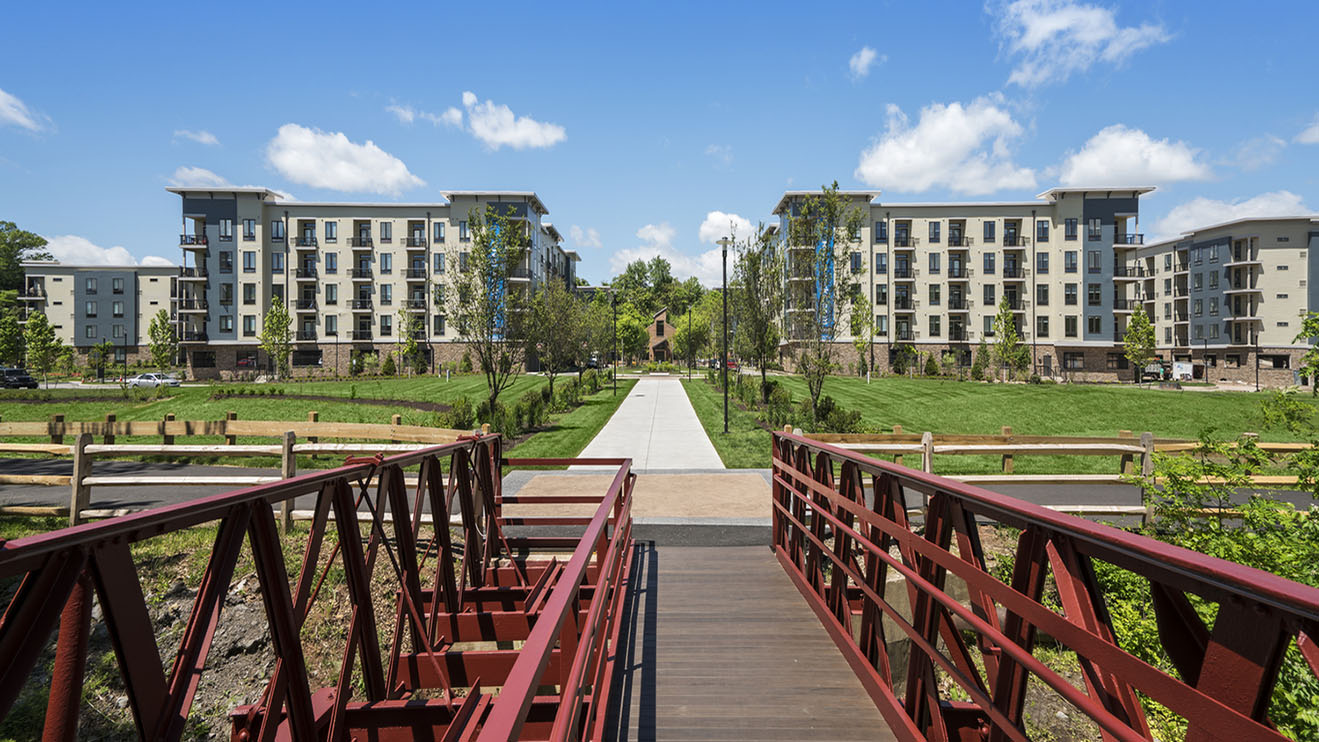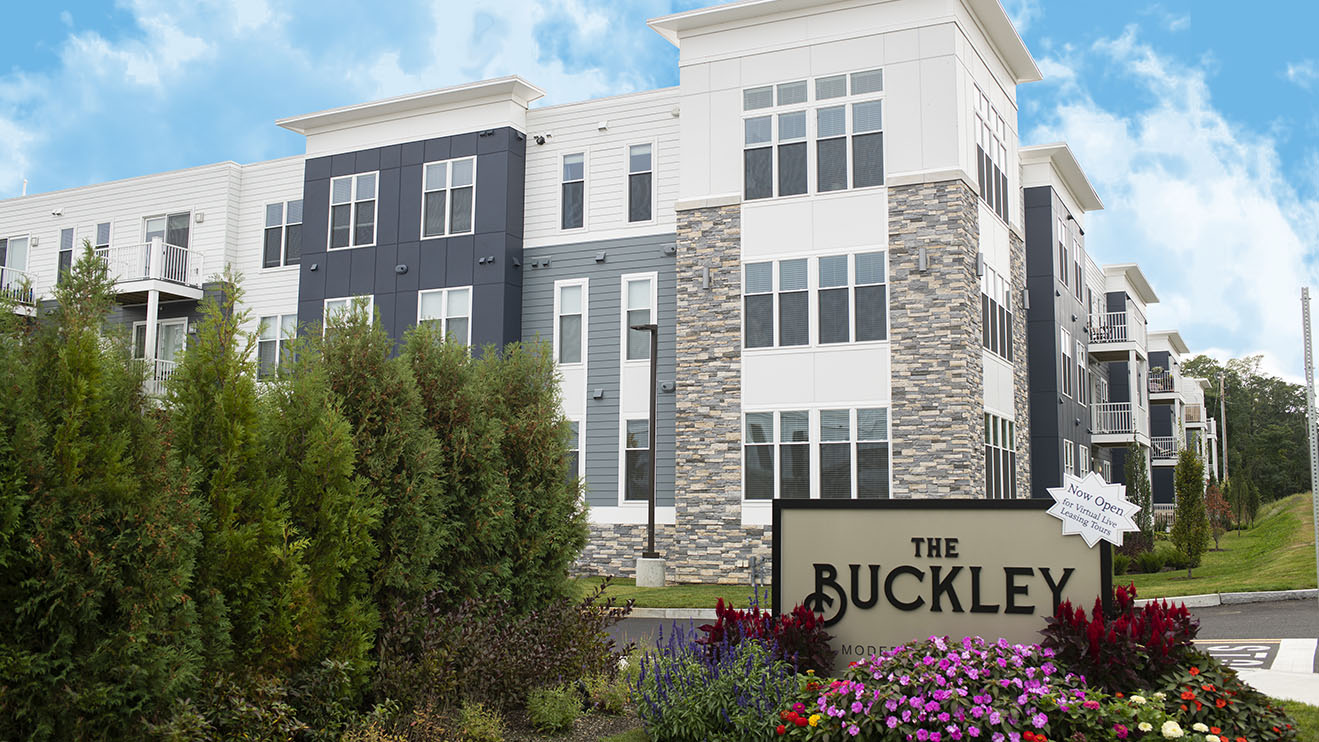Creating a Cohesive Design for Cape Arundel Cottage Preserve
Nestled in the rocky southern coast of Maine, Cape Arundel Cottage Preserve spans 300 acres. Offering 263 cottages and luxurious amenities, the seasonal resort community encourages an active lifestyle for all ages. Arranged in small neighborhoods, the community’s design creates an intimate, private, and colorful three-season getaway.
The development team envisioned intimate clusters of cottages, each with their own distinct characteristics. At the same time, they wanted to maintain a cohesive look and feel throughout the resort. Bohler’s landscape architecture team stepped in to bring this vision to life, while overcoming unique environmental conditions.
Planner-Driven Design
Understanding the importance of a planner’s perspective, the client walked the undeveloped site with Bohler Landscape Architect Project Manager Leslie Fanger, RLA. Looking beyond the rocky hills and muddy ponds in front of her, Leslie saw opportunities to leverage natural elements and integrate them into her designs. Leslie’s early involvement on the site walk set the tone for critical site elements like the entrance, community building, and common spaces within each neighborhood.
To create a stunning, eye-catching entrance, Leslie recommended enlarging an existing pond, creating a water feature, and incorporating existing granite into both the retaining walls and entrance signage.
During the site walk, Leslie identified a smooth ledge half-buried by dirt and rocks. The ledge was cleaned and transformed into a flowing stream and waterfall. Influencing the layout of the entire community center space, Leslie’s waterfall and receiving pool were designed to complement the resort’s pool.
Distinctive Neighborhoods in a Unified Community
Bohler’s team evaluated the natural layout of each neighborhood, identifying opportunities to build from what already existed. They identified elements that could elevate the unique landscape architecture design for each cluster of cottages.
In a neighborhood situated on a hill, the team leveraged the topography to feature planted retaining walls. In another area, Bohler’s landscape architects built upon the vast open green space by adding ornamental grasses, landscape boulders, and fire pits to promote community gathering. As a means of physically separating the neighborhoods, the team used evergreen screening plants and other hardscape elements for privacy between units and buildings.
To unify the neighborhoods and establish an overall sense of community within the resort, Bohler identified an opportunity to reuse the site’s naturally occurring granite. Bohler’s team incorporated the granite blasted during construction throughout the resort. They recommended granite veneer for buildings and signage, and used large pieces for waterfalls, retaining walls, and seating areas. While each neighborhood has a different look and feel, the reoccurring presence of granite throughout the resort ties each section of cottages together.
Designing for a Micro-Climate
Uniquely situated between two large bodies of water, the resort experiences an unusually dry climate as compared to the surrounding area, otherwise known as a “micro-climate.” In addition, the porous, rocky soil throughout the site cannot retain much water. To combat this challenging combination, Bohler’s team creatively chose colorful plants that would survive the dry climate and soil type through three seasons. In some neighborhoods, the team recommended adding clay soil to the backfill during construction, enabling the ground to maintain more moisture.
Avoiding Wetlands
Though the resort covers 300 acres, more than three quarters of the land is preserved. Peppered with wetlands and seasonal wetlands that provide natural habitat, or vernal pools, the site is subject to strict development regulations. Our team worked within the limited space available for each neighborhood cluster to create the desired landscaping while avoiding these environmentally sensitive areas.
An Award-Winning Design
In addition to the unique neighborhoods, the resort features a clubhouse, pool, fitness center, yoga lawn, fire bar, waterfalls, reflecting ponds, sports fields, and miles of hiking trails.
In 2018, industry organizations took note of the project team’s achievements. Cape Arundel Cottage Preserve received the 2018 Best in American Living Award, and was recognized again in 2019 with the Maine Real Estate and Development Association Top Notable Projects Award.
Create Project Momentum
Our approach makes a meaningful difference for our most ambitious clients. Contact us to learn more.
Let's Get Started

