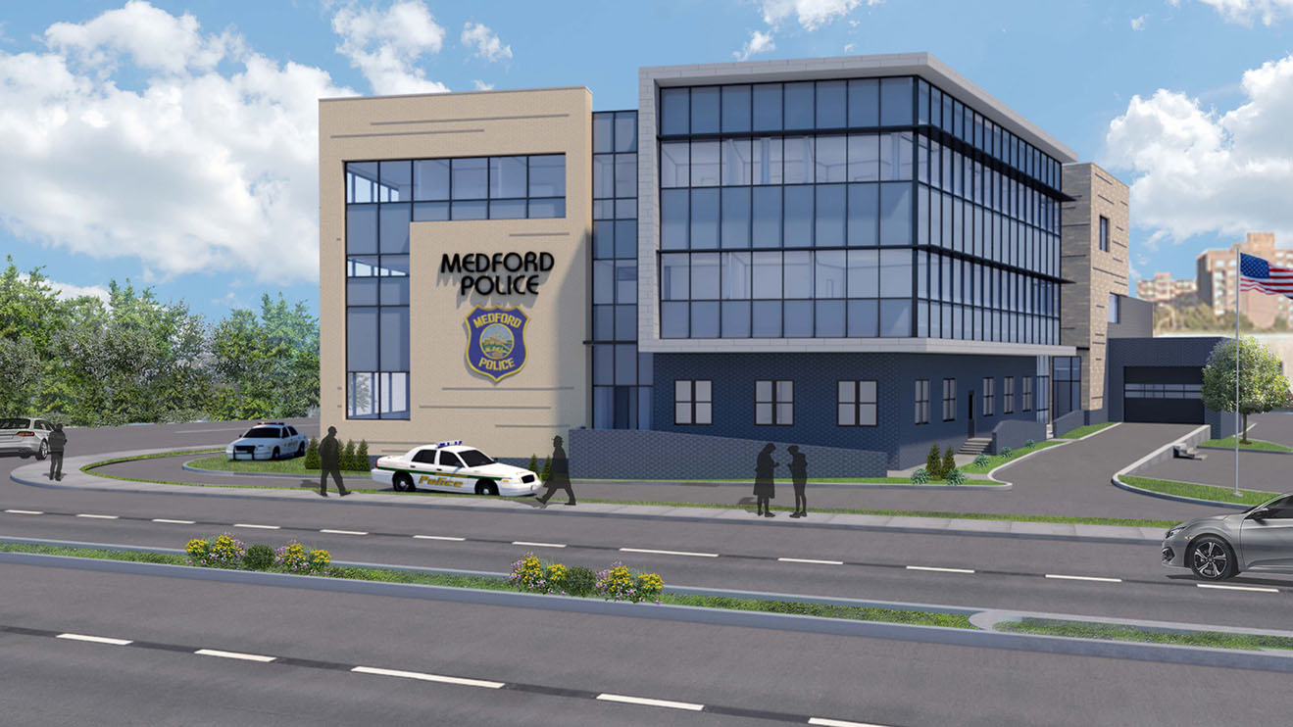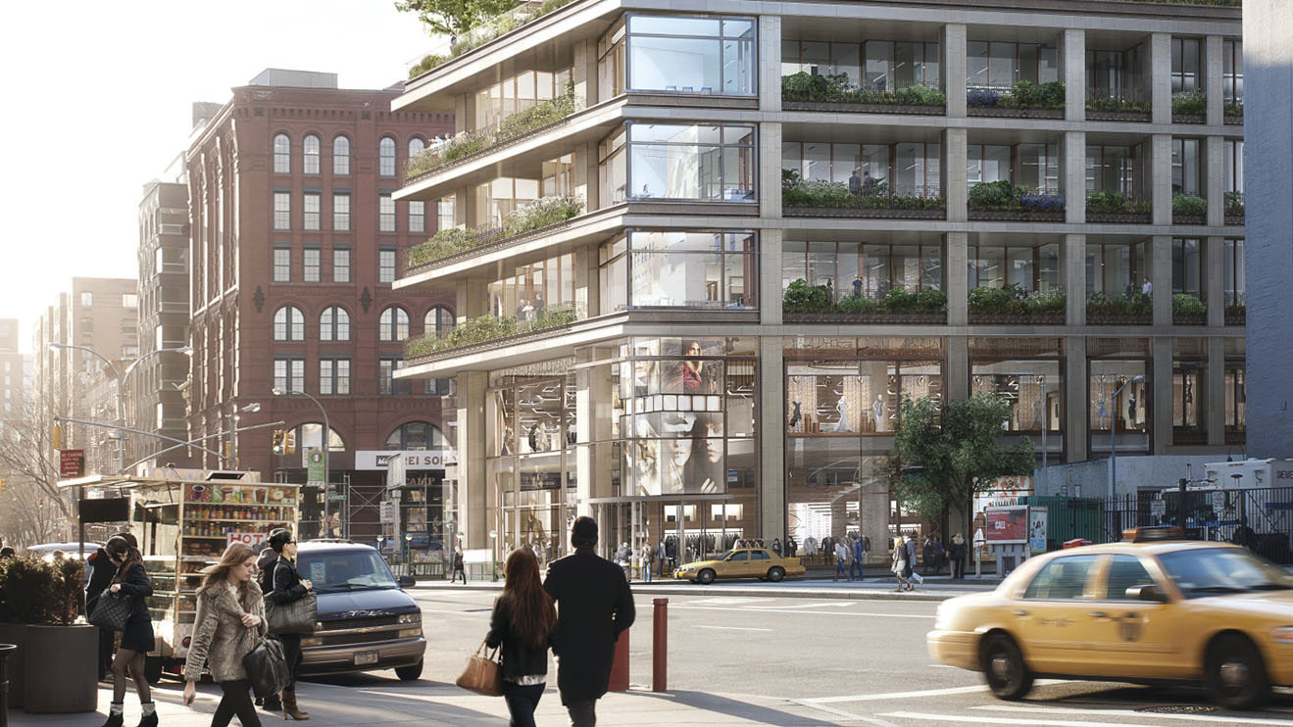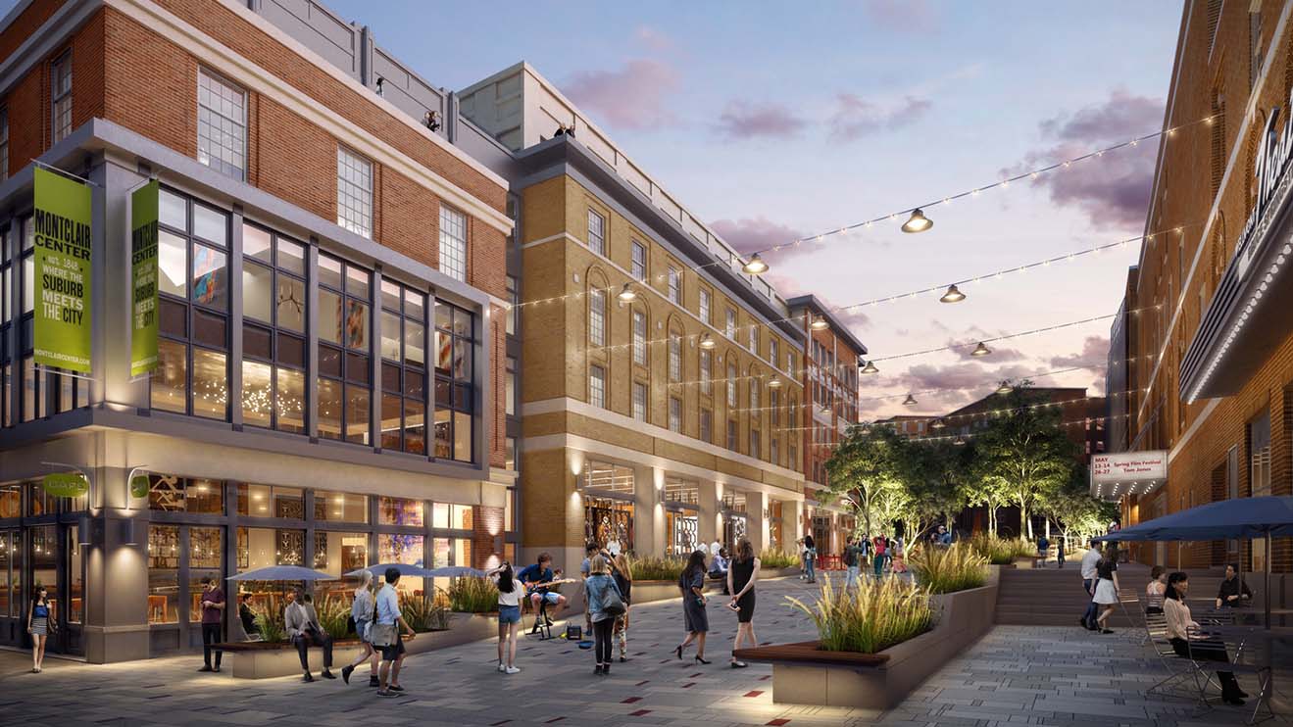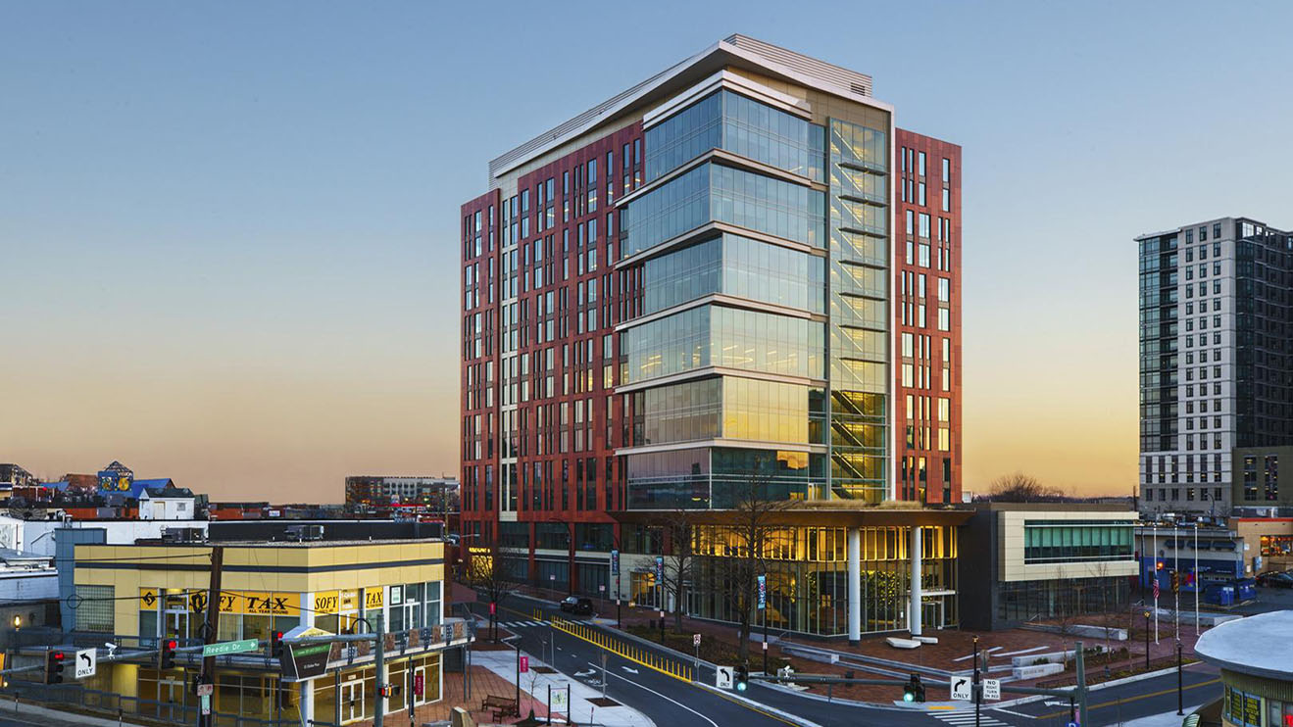Designing for Long-Term Sustainability at Two Drydock
Once a manufacturing and shipping hub, Seaport is now one of Boston’s hottest up-and-coming neighborhoods. The revitalized area features restaurants, art galleries, hotels, and waterfront space. At its gateway, the transit-oriented development of Two Drydock contributes to the ongoing transformation, offering state-of-the-art office space, retail, and public amenities while architecturally preserving some of the district’s industrial past.
For developer Skanska, environmental responsibility was a driving force in Two Drydock’s development. Through green building practices, they sought to create an exceptional work environment for tenants—one that considered employee health and enhanced workplace productivity.
To accomplish their mission, Bohler maintained a steadfast focus on sustainable design, creating opportunities to increase resource efficiency throughout the design process and beyond.
Recycling Stormwater
The team identified a way to creatively tackle the site’s stormwater management design while making use of unutilized space. In collaboration with the building’s utility system designer, Bohler helped develop and permit an innovative rainwater reclamation system that stores and recycles runoff in a storage tank located underneath the parking garage ramp. The water is then filtered, pumped back to the roof, and used to cool heating, ventilation, and air conditioning (HVAC) units. This year-round system reduces potable water usage and achieves the City’s stormwater management requirements.
Preparing for the Future
The team looked beyond current circumstances to consider long-term climate change factors. Together with the project team, Bohler identified an opportunity for the project to contribute to the City’s “Climate Ready Boston” initiative, a plan that prepares the City for the eventual impacts of climate change and helps build a resilient future.
In coordination with the architect and mechanical, electrical, and plumbing (MEP) engineer, the team strategically located parking, utilities, and mechanical equipment on the second through fourth floors. This prevented potential operational disruption and damage from flooding and identified a removable flood wall system for use in emergency events.
Accomplishing the Mission
Bohler met 100% of the City’s stormwater requirements through creative and sustainable design that reduces impact to the City’s stormwater system and avoids an underground storage facility. The team’s creative solutions contributed to Skanska achieving its vision of an office focused on sustainability, employee health, and enhanced productivity.
In addition to a rainwater reclamation system, Two Drydock features an energy recovery system, abundant natural light, and a high-performance curtain wall façade.
Create Project Momentum
Our approach makes a meaningful difference for our most ambitious clients. Contact us to learn more.
Let's Get Started


