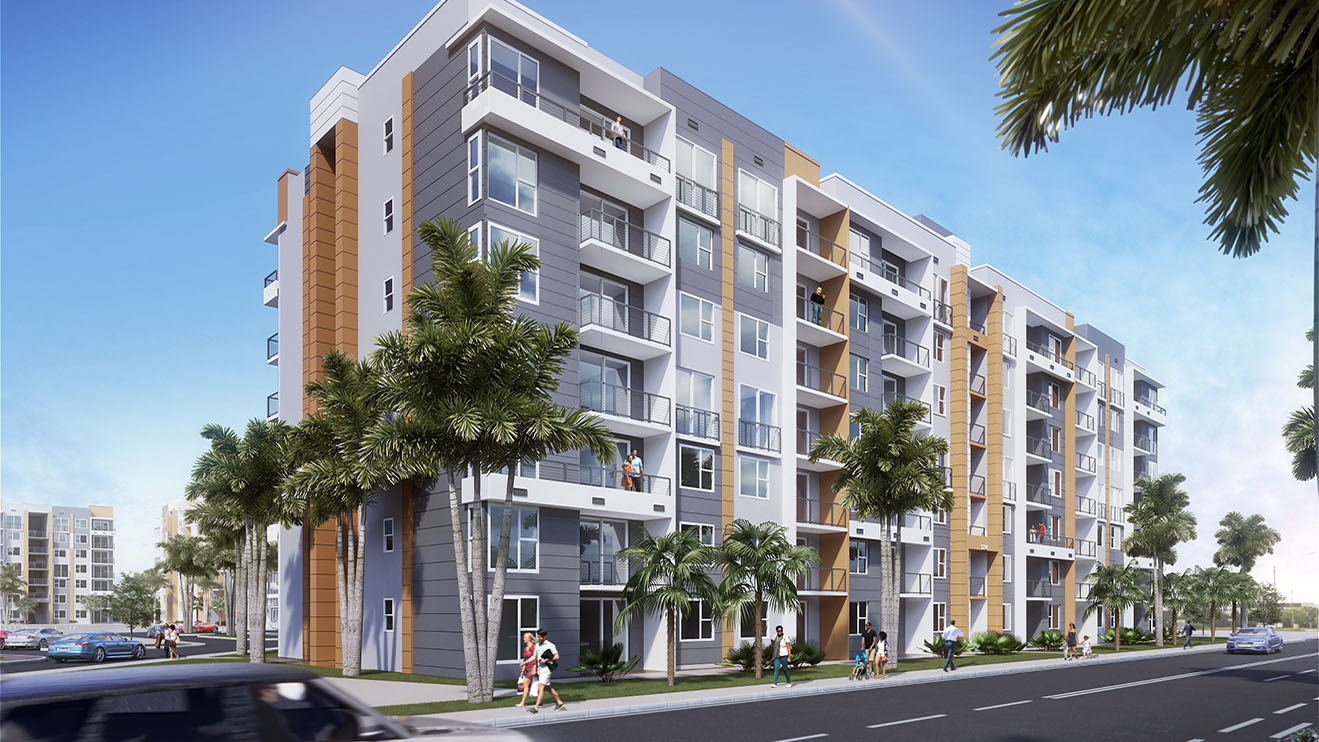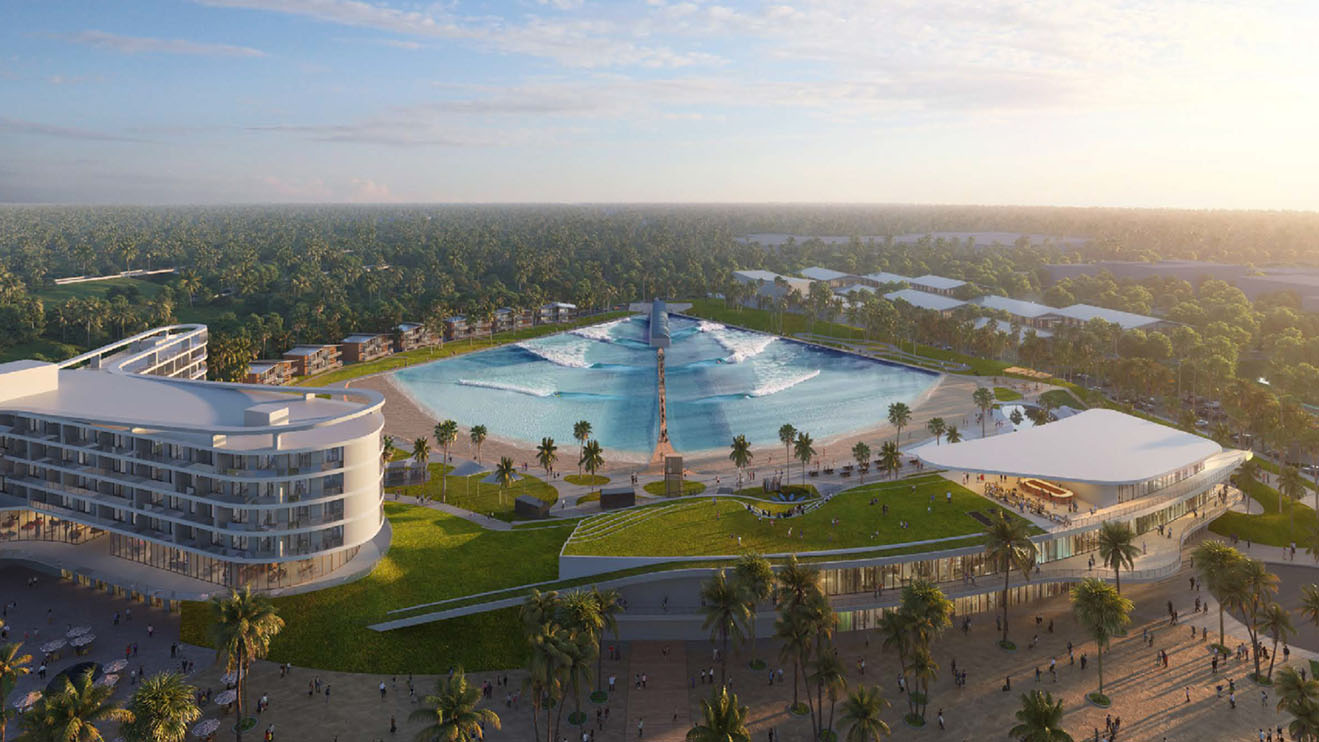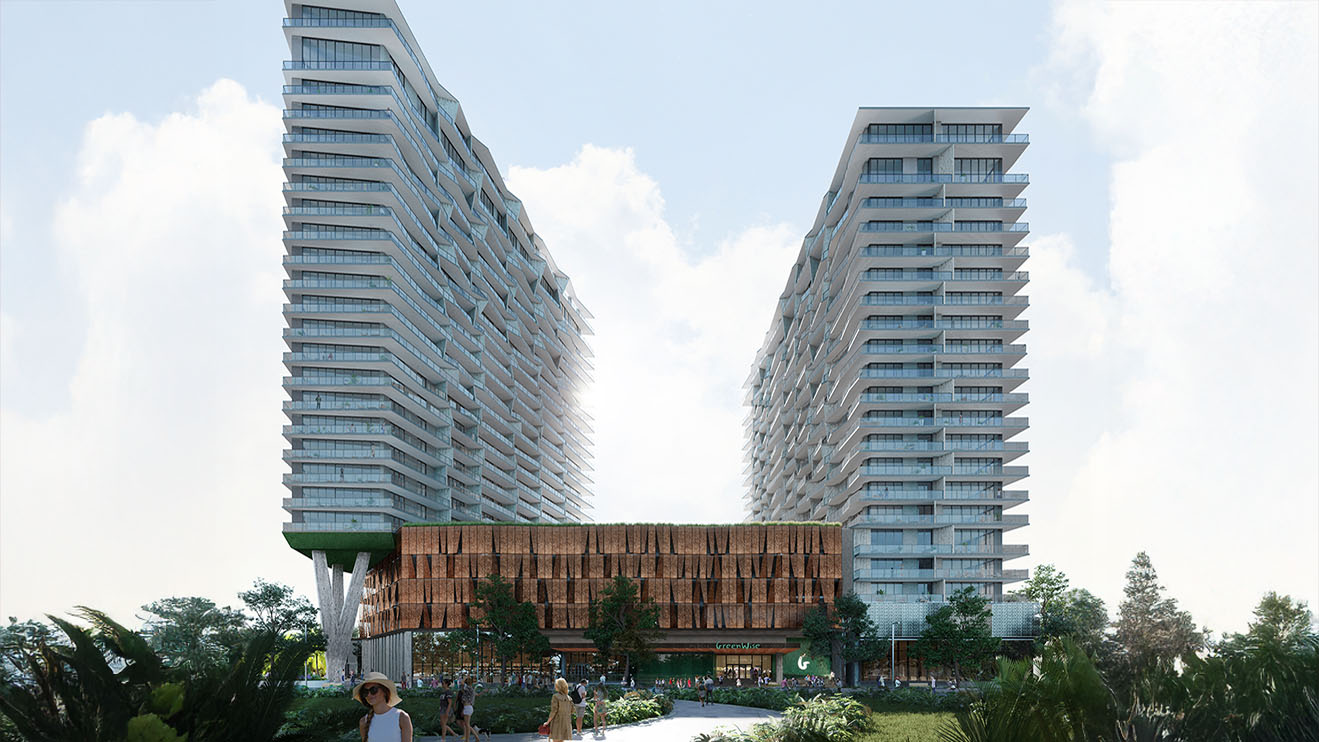Engineering Cost Savings for The Flats at Hourglass
Construction plans for a mixed-use development in Orlando, Florida, called for significantly increasing the amount of impervious surface on the site — and, as a result, required an extensive stormwater management system.
To meet the stormwater retention requirements while governing costs, Bohler value engineered a solution that saved the client hundreds of thousands of dollars.
The Flats at Hourglass includes nearly 250 apartments and 9,000 SF of ground-floor retail space for a prospective yoga studio and other amenities. It is being constructed on two lots totaling 2.7 acres, which the city recently annexed from Orange County with urbanization in mind.
Bohler led civil design, utility coordination, and zoning compliance on the project, work that involved planning the stormwater management solution, updating a sanitary line, and leading right-of-way improvements. “We have a lot of experience with mixed-use developments like this,” says Adam Zions, Project Manager. “We understand what clients are looking for with these projects, and we have the expertise to move them forward with speed and cost in mind.”
Modular Stormwater System
The city of Orlando is reimagining the area as an urban community called the Hourglass District. City officials worked with development firms National Real Estate and Sight Real Estate to conceive The Flats at Hourglass as a primary entrance to the district. Bohler joined the project through its established relationship with Sight Real Estate.
The five-story development will transform the property at the intersection of Curry Ford Road and Bumby Avenue, replacing several older buildings while incorporating an existing brewery. The new development will cover much of the previously undeveloped space on the site. This increased density has driven many of the site design requirements — including the need for substantial stormwater retention.
To accommodate the significant amount of runoff that is expected from the development’s impervious surfaces, Bohler designed stormwater retention vaults under the parking garage and courtyard. Recognizing that traditional concrete vaults would be cost prohibitive, Bohler value engineered a solution using a plastic modular system. The system will comprise 3,800 interlocking vaults that together will provide roughly 30,000 cubic feet of storage.
“The shipping is one of the advantages with this system,” Adam says. “If it was a concrete system, you would need 25 trucks versus a system like this may require only one or two. It comes in planks that a crew assembles on site and then installs into a particular kind of underground bedding — providing cost savings to the project.”
Sewer and Road Improvements
Stormwater retention isn’t the only thing the increased site density impacts; the sanitary system is also affected. The project adds 246 residential units to the sewer system at the end of the city service area. Recognizing this, the city required a sewer line analysis as part of the annexation process. Bohler led the effort.
In close coordination with the water reclamation department, Bohler studied the flows in a half-mile long section of the sewer to determine whether the system had enough capacity for The Flats while leaving room for future developments. The analysis showed that while the line had sufficient capacity, a sewer extension was required due to the location of the mains and how they tied into the system, Adam says.
“The line used to be privately owned, and we had to convert it into a public extension within the right-of-way that bisects the project,” he explains. “That’s pretty unusual. Typically, you don’t have to do extensions when you have a line right next to the project.”
In addition to running the sewer extension within the right-of-way, Bohler negotiated the needs of the City of Orlando and Orange County to upgrade the right-of-way. The work involves bringing the pavement up to current standards, replacing the angled parking with parallel parking, and widening the sidewalks for a more urban feel. “We are rebuilding Jessamine Avenue to be compliant with the current codes,” Adam says.
Modern Feel
From creating sufficient stormwater capacity to upgrading the sewer system and right-of-way, Bohler has been a committed partner throughout the site design. The efforts have positioned the city and the developer to realize their vision of bringing new life to this area of Orlando.
“We will continue coordinating closely with the municipalities and the developer throughout this project to bring a more modern look and feel to this area all while keeping cost in mind,” Adam says. “The Flats at Hourglass will transform this recently annexed property and provide a gateway to this new district.”
Create Project Momentum
Our approach makes a meaningful difference for our most ambitious clients. Contact us to learn more.
Let's Get Started

