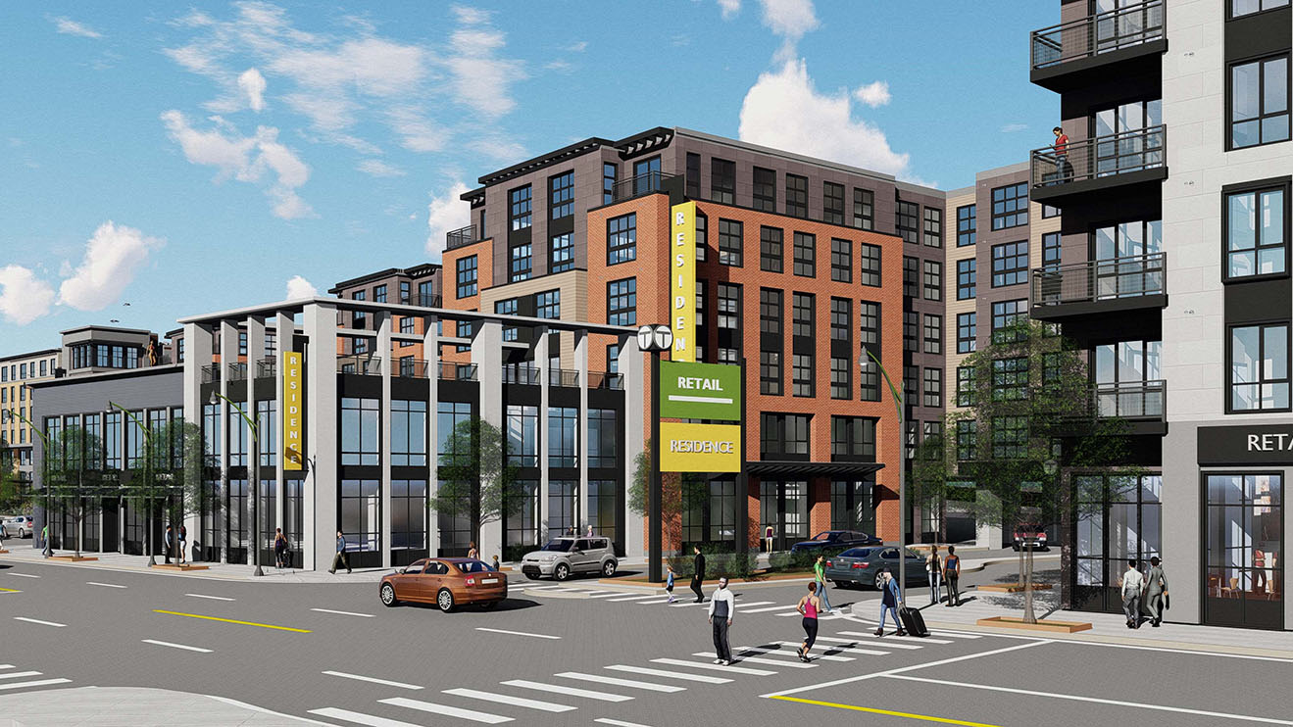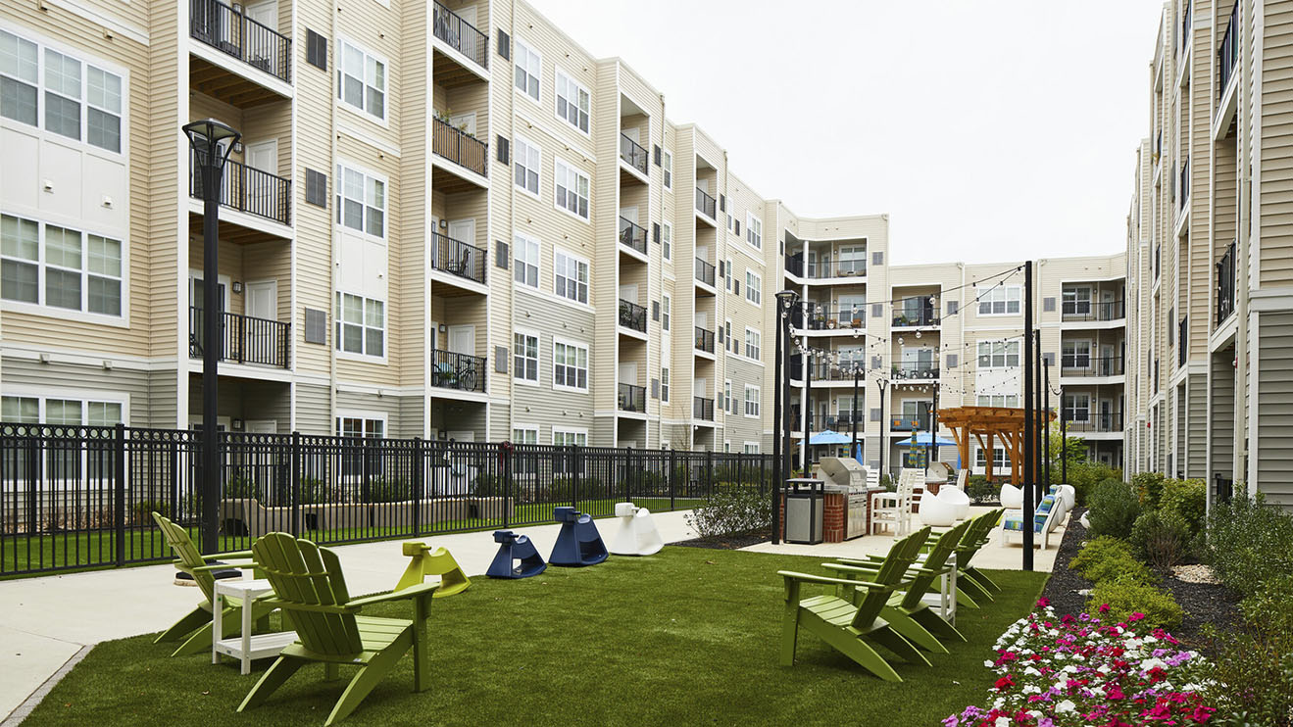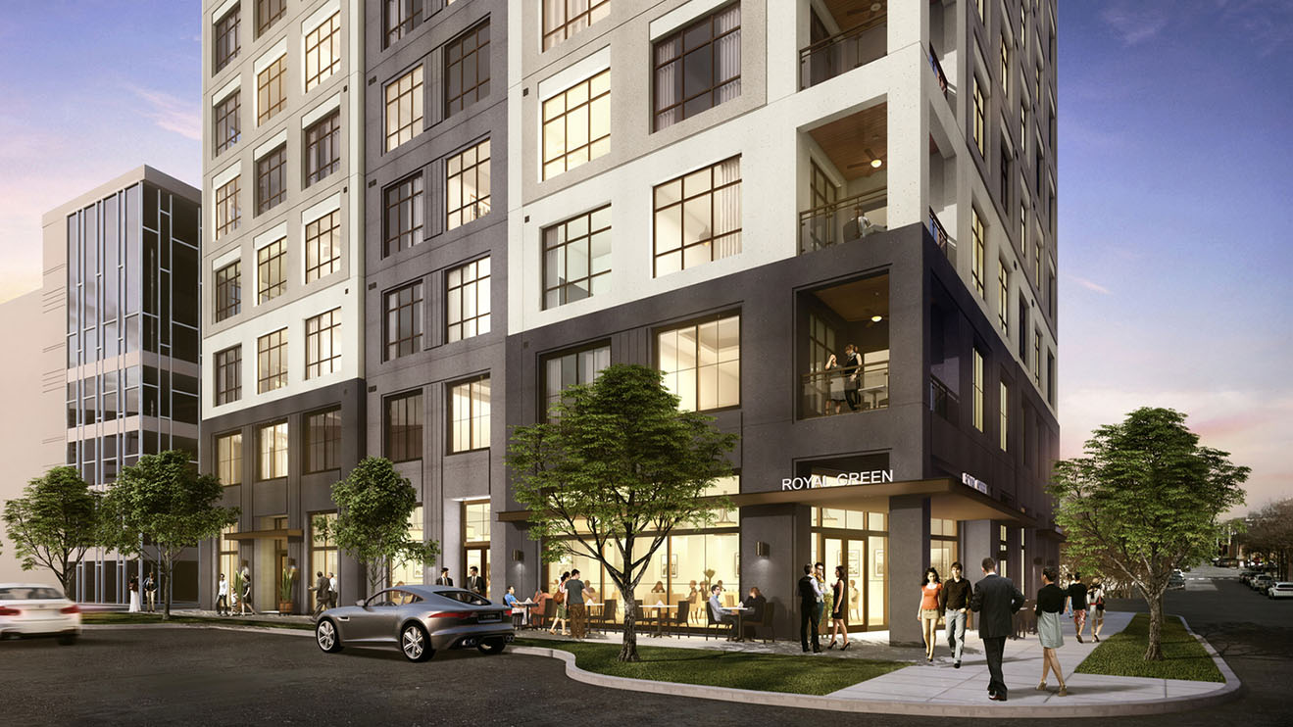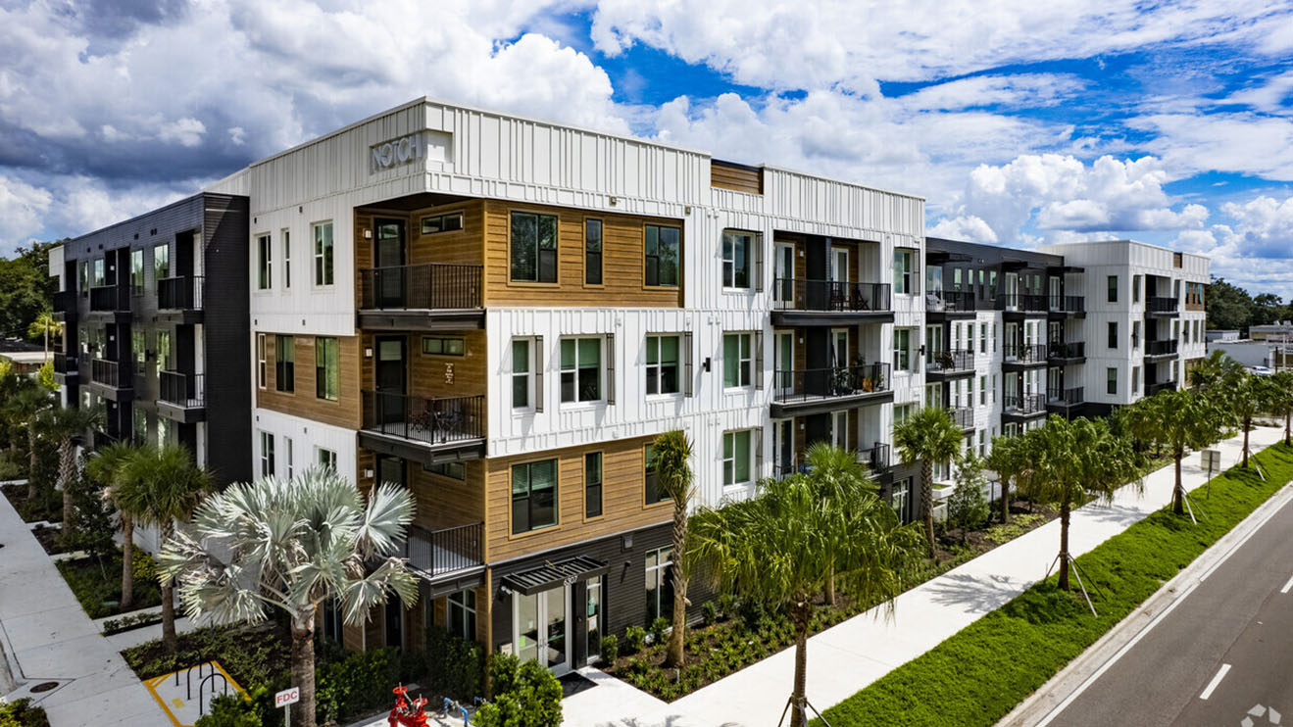Establishing a Neighborhood Destination in Framingham
Enduring years of neglect, the former Mount Wayte Plaza shopping center needed a second chance. Given the site’s proximity to Farm Pond and public transportation, Baystone Development saw the potential for high-end residential and swooped in to create The Buckley – a vibrant mixed-use development with 210 multifamily units, an amenity building, a restaurant, and an on-site bus stop.
Understanding the developer’s vision, the design team tackled the challenge of transforming a deteriorating retail space into a community where people want to live and shop, while working quickly to avoid more restrictive City of Framingham zoning modifications that would soon be implemented.
Creating a Sense of Community Through Thoughtful Design
To achieve the desired density while maintaining sensitivity to the surrounding neighborhood, the design team thoughtfully placed the lower buildings – the clubhouse and restaurant – along the main frontage to allow for maximum visibility. Then, the residential buildings gradually step up in height towards the back of the property overlooking Farm Pond.
Attractive amenity spaces including a pool area, a dog park, outdoor grills and fire pits, and a dining terrace were located strategically throughout the site to attract residents. By incorporating street trees, ornamental accent plantings, and traditional street lights, Bohler helped to achieve Baystone’s goal of creating a neighborhood feel within a denser urban community.
Navigating a Challenging Utility Layout
Overcoming various utility design challenges, Bohler’s team relocated a sewer easement and worked around a seven-foot utility duct at the front of the site that precluded new utility connections to the street. Finding a cost-effective solution, Bohler relocated existing easements and routed utilities through the backside of the property instead.
Neglected Site to Community Asset
Baystone Development saw great potential in the old Mount Wayte Plaza and enlisted Bohler to help transform the site from a run-down shopping center into a desirable mixed-use community. Through sensitive design, creative programming, strategic placement of outdoor amenity spaces, and finding solutions to difficult zoning and utility challenges, Bohler was able to help create a compact, upscale, walkable development consistent with Baystone’s vision.
Create Project Momentum
Our approach makes a meaningful difference for our most ambitious clients. Contact us to learn more.
Let's Get Started


