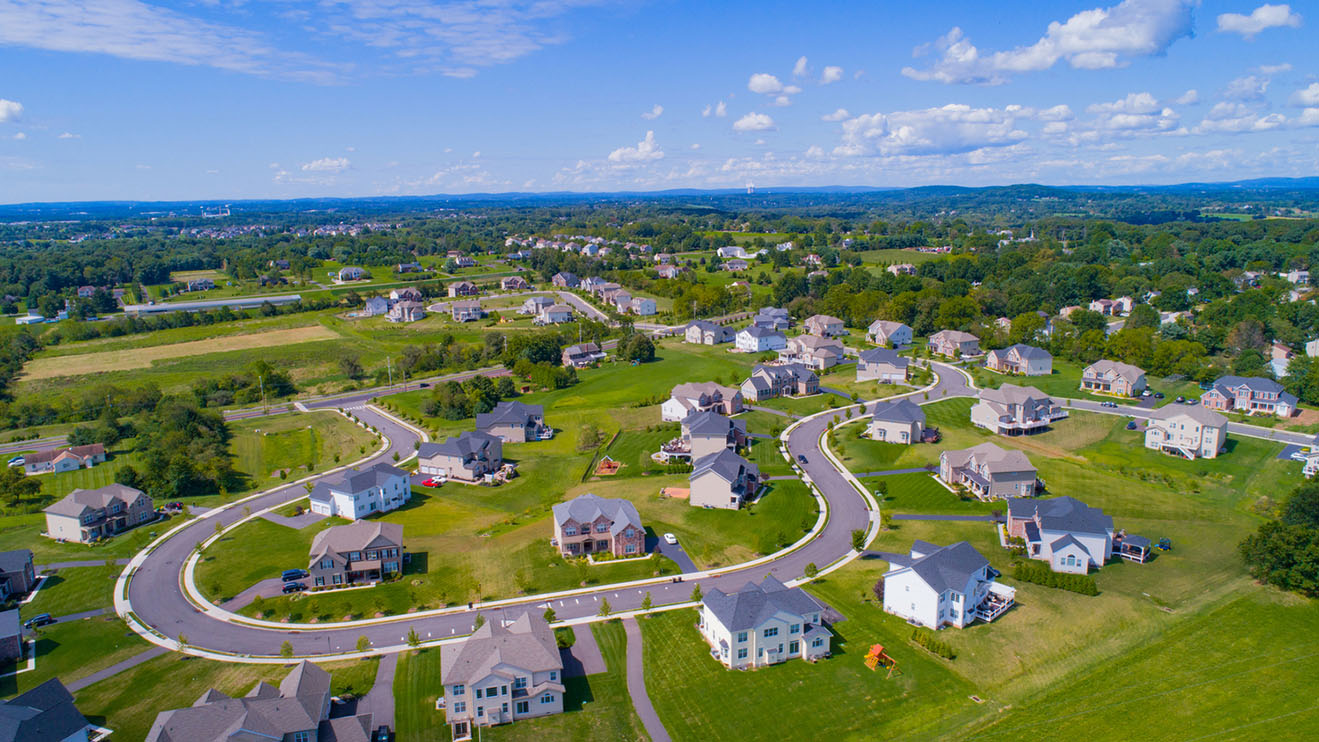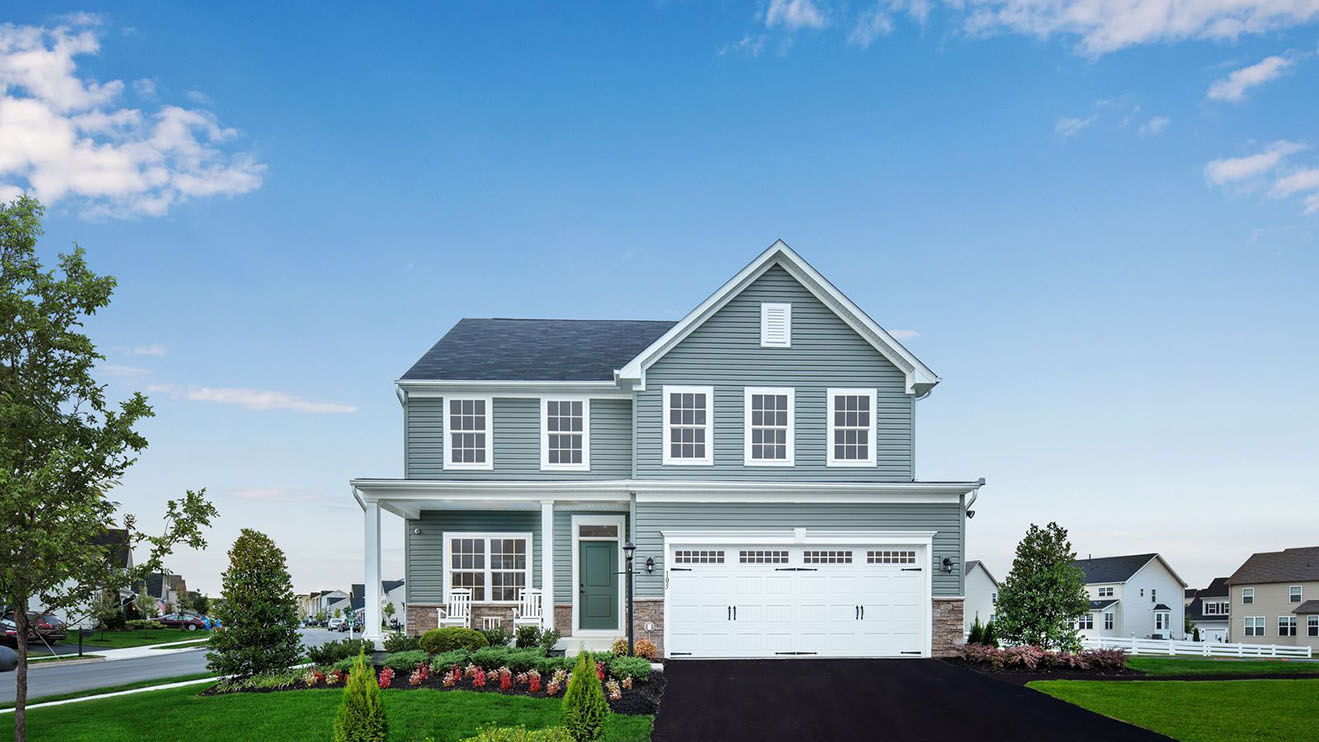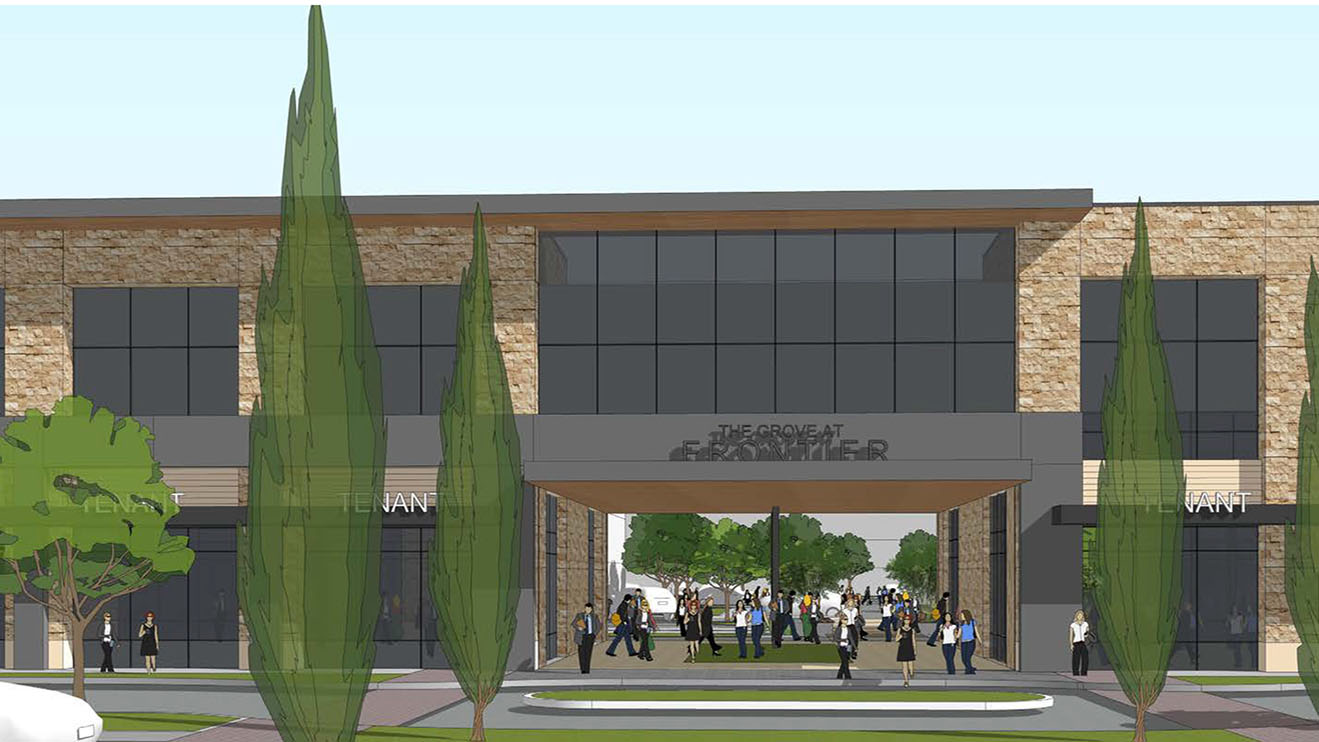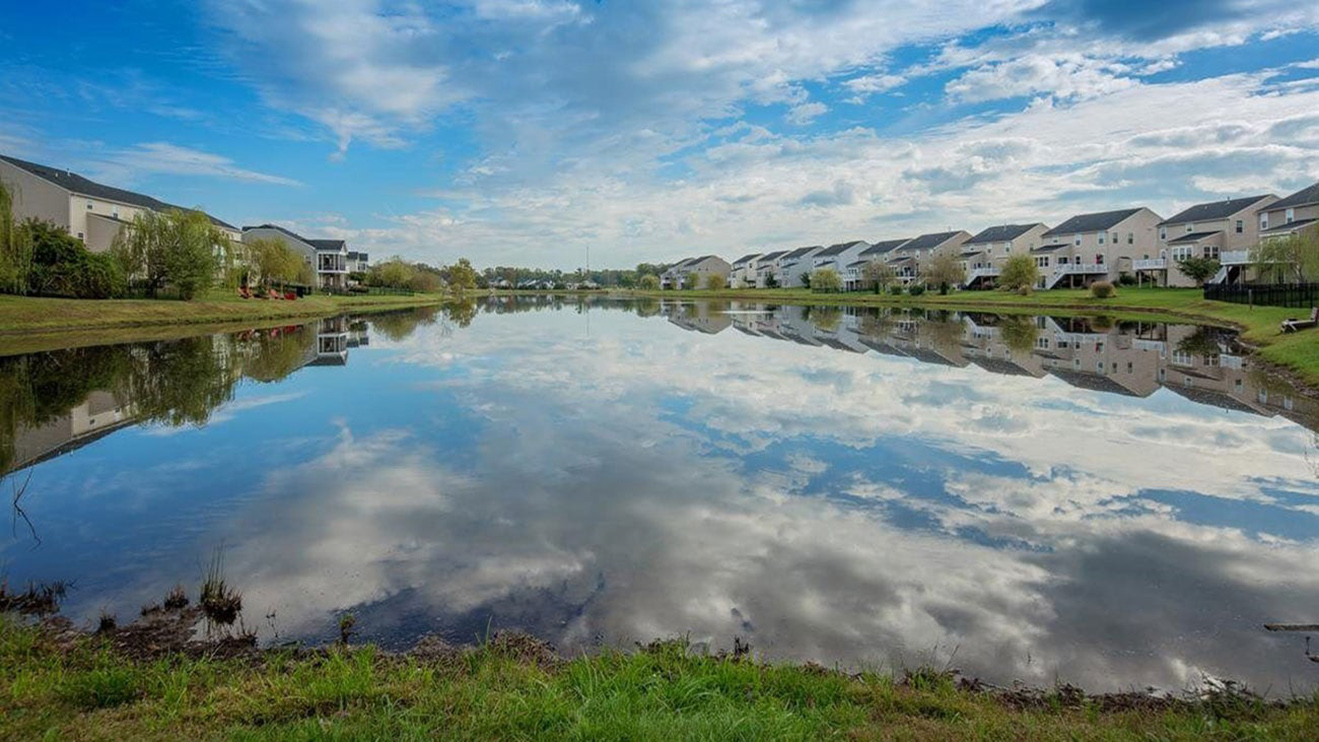Phased Approach for Regency at Readington
With the growing demand for active adult communities, luxury homebuilder Toll Brothers jumped at the chance to take over an 80-acre site in central New Jersey, projected to yield 137 carriage-style townhomes and 27 single-family homes. Striving to maximize ROI, Toll needed to expedite the timeline to get the Regency at Readington approved and under construction as quickly as possible.
Aligning Sales With Construction
Identifying opportunities to keep the project moving forward, Bohler devised a complex phasing plan to accomplish Toll’s ambitious goals. Though the strategic design divided the project into five phases, ultimately allowing construction to keep pace with home sales, the team kept the big picture in mind, ensuring a smooth transition between phases and cohesive integration of the final product.
While a phased approach is common in large residential developments, it complicates the design process. Adding to the challenges, the original design for this project assumed the entire site would be developed at the same time, and site work had already been partially completed. Bohler considered the following factors to ensure a well-thought-out phased design that was approved in four short months.
-
The big picture. Considering the site as whole, as well as what it would look like during each different phase of construction, Bohler developed a detailed series of “interim plans” that clearly defined the temporary conditions, restrictions, and usage of each area at each stage.
-
Utilities. Bohler strategically designed utility connections and extensions that streamlined installation. Bohler’s plans worked around existing utilities and considered ways to limit disturbance to completed sections of the development.
-
Minimizing disturbance. By planning for actual execution in the field, Bohler helped avoid disturbing areas outside of the “active” phase. The team separated construction access points from resident access and considered the location of construction activities relative to where homes were already occupied.
-
Stormwater management. Bohler designed and implemented multiple erosion control plans as construction progressed from phase to phase. Considering how stormwater would temporarily be mitigated during each phase, the team had to accommodate new, stricter regulations from the original design.
-
Conveying the plan. Clear and concise presentation of the design to key stakeholders and reviewers helped them to understand the proposed phasing and ultimately approve the plans.
Meeting Market Demand Without Overbuilding
By designing and executing the project in phases, Toll Brothers was able to meet market demand while reducing the risk of overbuilding and accumulating empty units. Bohler’s ability to complete the complex design and obtain approval in four short months created an opportunity for Toll to begin construction quickly, giving them the confidence that the development would produce a significant return on investment.
Create Project Momentum
Our approach makes a meaningful difference for our most ambitious clients. Contact us to learn more.
Let's Get Started


