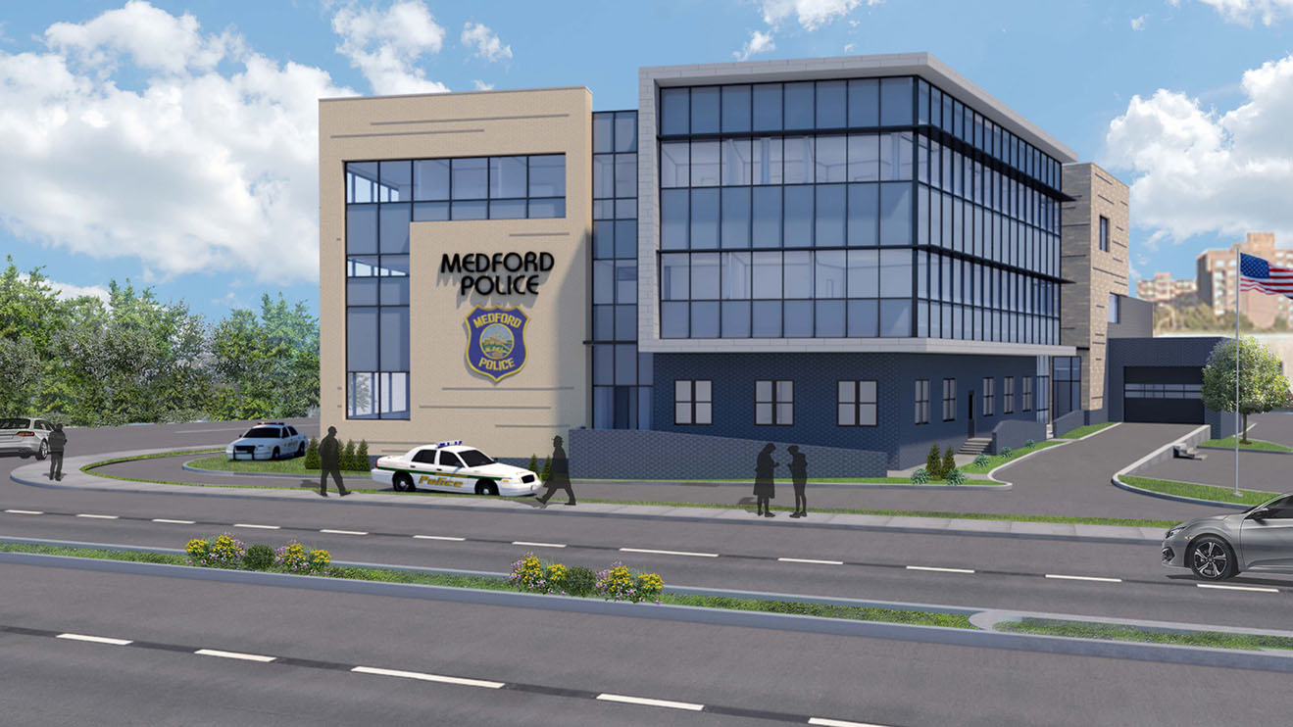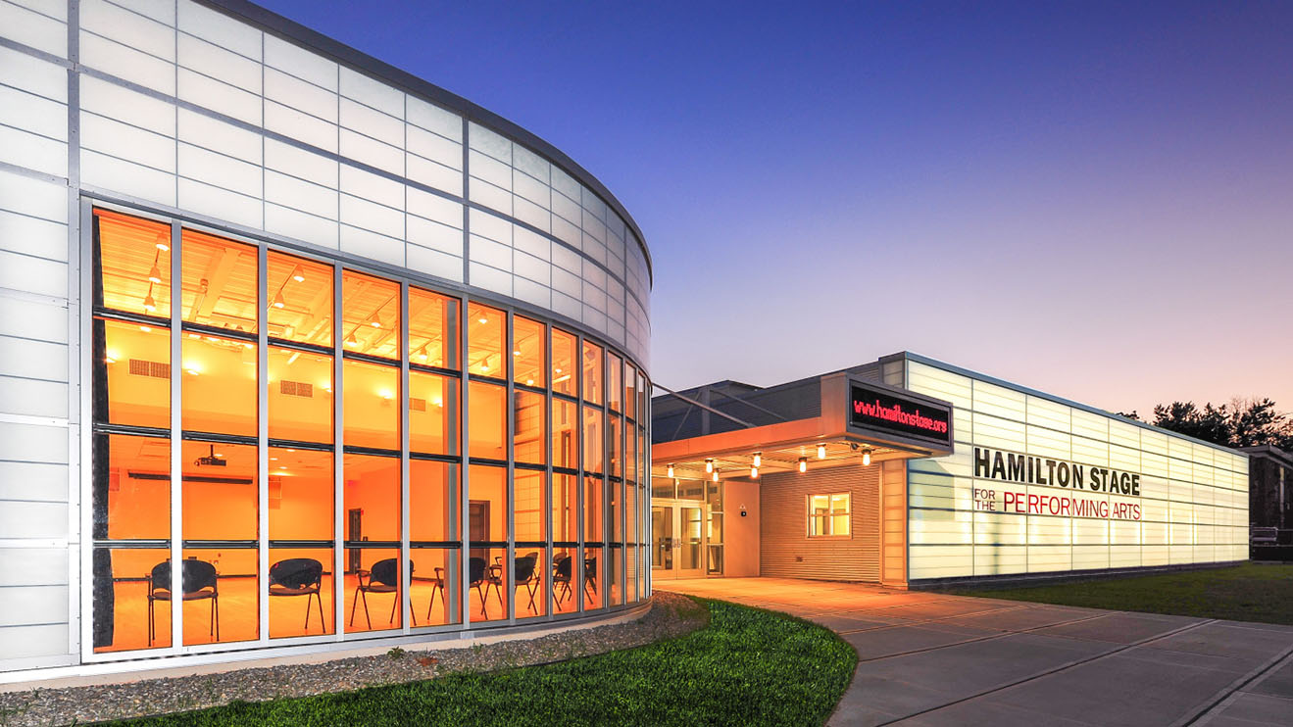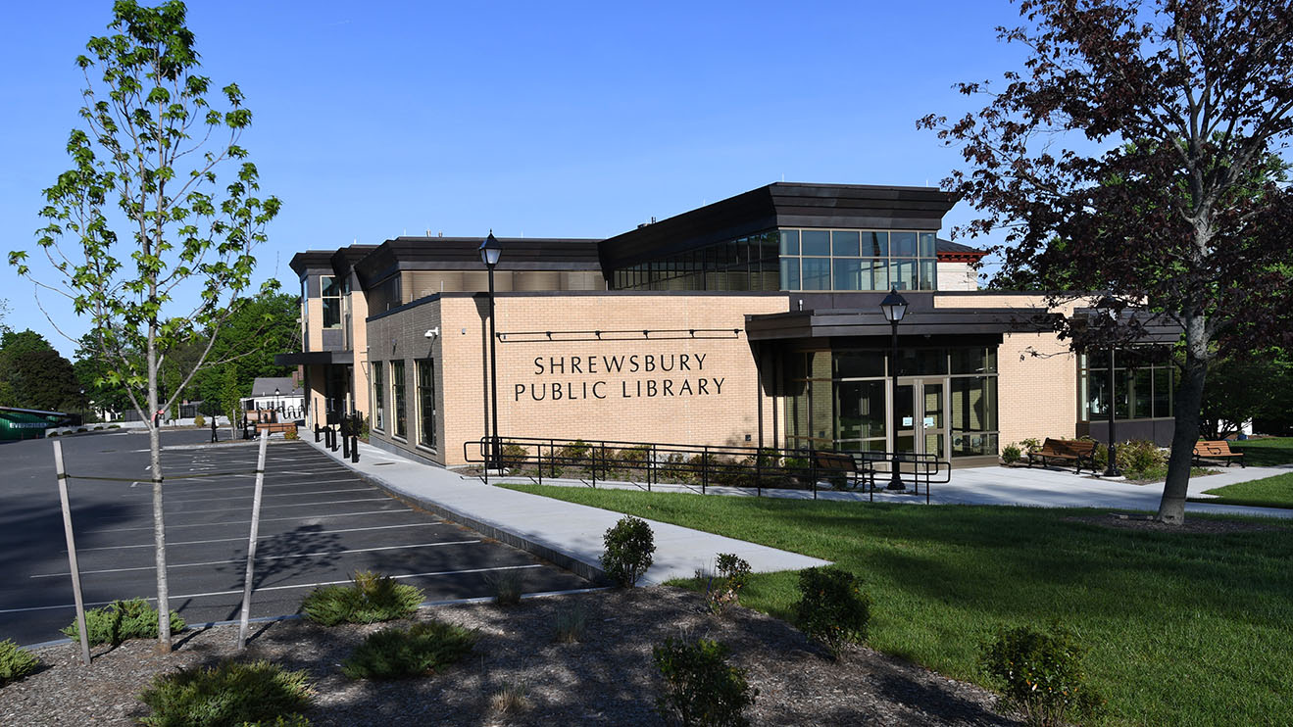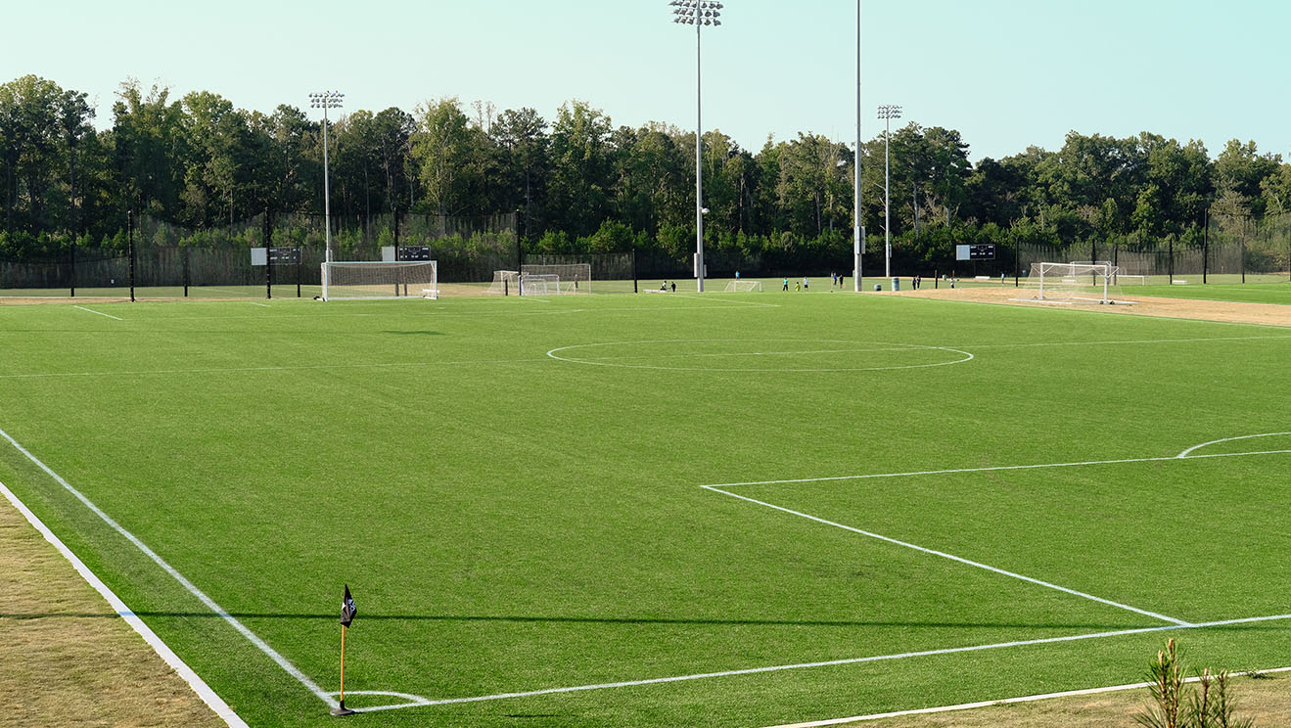Station Expansion Helps Fire Fighters Train
Striving to better serve its Long Island community, the Elmont Fire Department sought to expand its facility to include a four-story training center, enabling firefighters to simulate real fires and hone their skills.
Working with limited space, Bohler’s design team was challenged to create a drainage system that could manage the high volume of water used during training sessions, without flooding the parking lot or overloading the Nassau County public stormwater system.
Understanding the project’s vital benefit to the City, Bohler worked diligently to identify a solution. By providing the following services, the team created an opportunity for the department to improve its facilities:
-
Additional drywells: Adding drywells, underground structures that hold and then slowly release water, enabled quick drainage of water from the surface without flooding the public system.
-
Grading design: Designing for far more water volume than any rain event, the team provided careful grading analysis and design to ensure any pooling occurred away from the buildings.
-
Special approvals: Due to the water runoff ultimately connecting to the public system, Bohler coordinated with the Department of Public Works to obtain a special permit.
With a successful drainage design, the training facility enables the department to simulate fires and train staff without negatively impacting surrounding properties. As a result of Bohler’s design, Elmont’s firefighters are better prepared to serve and safeguard the community.
Create Project Momentum
Our approach makes a meaningful difference for our most ambitious clients. Contact us to learn more.
Let's Get Started


