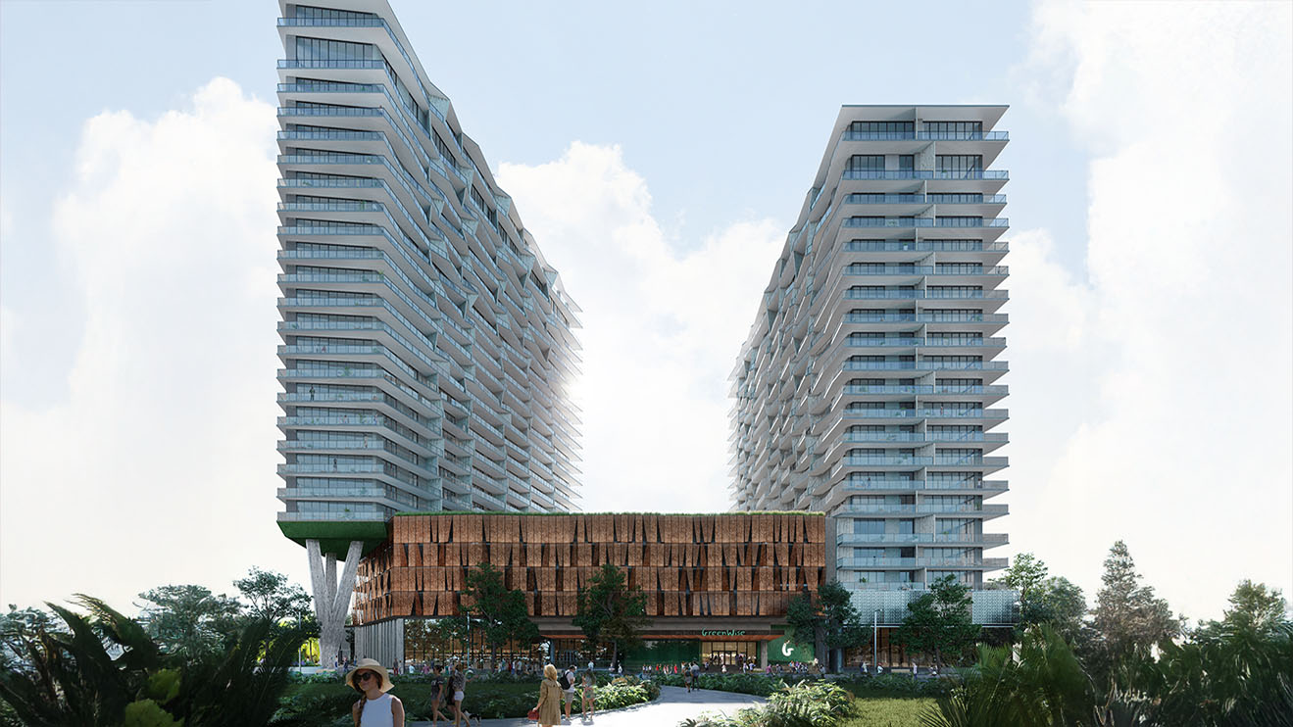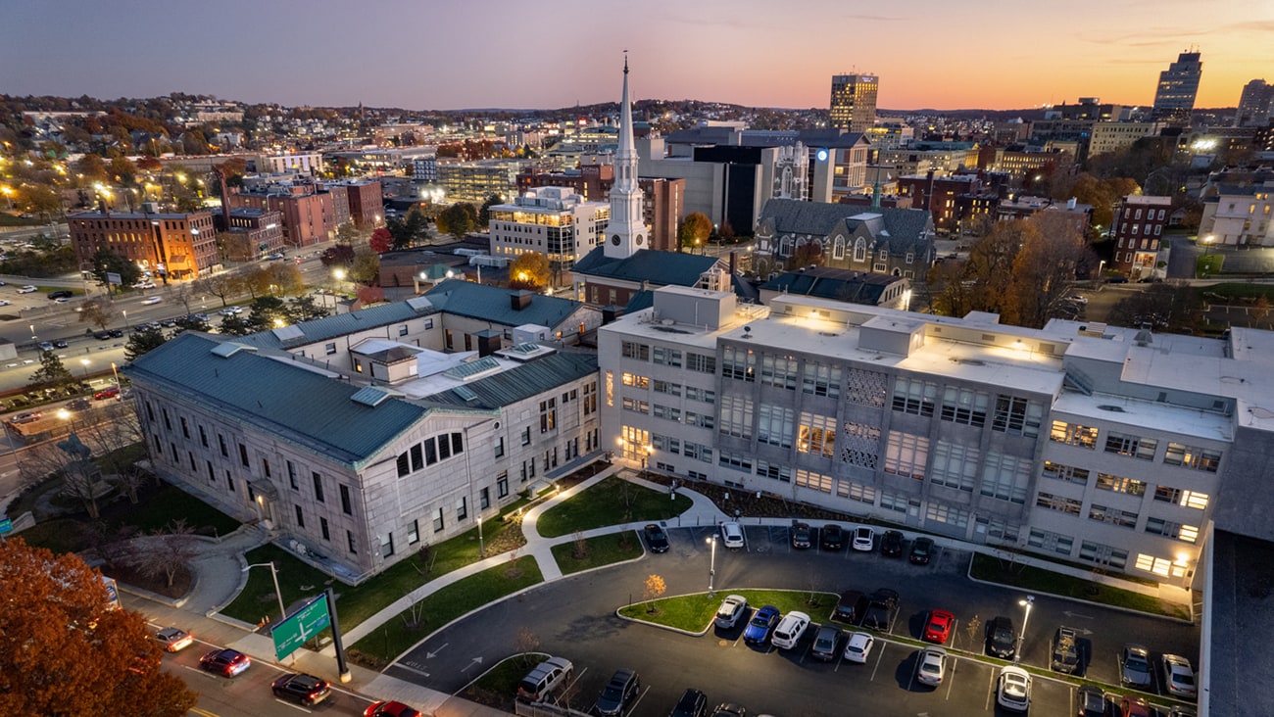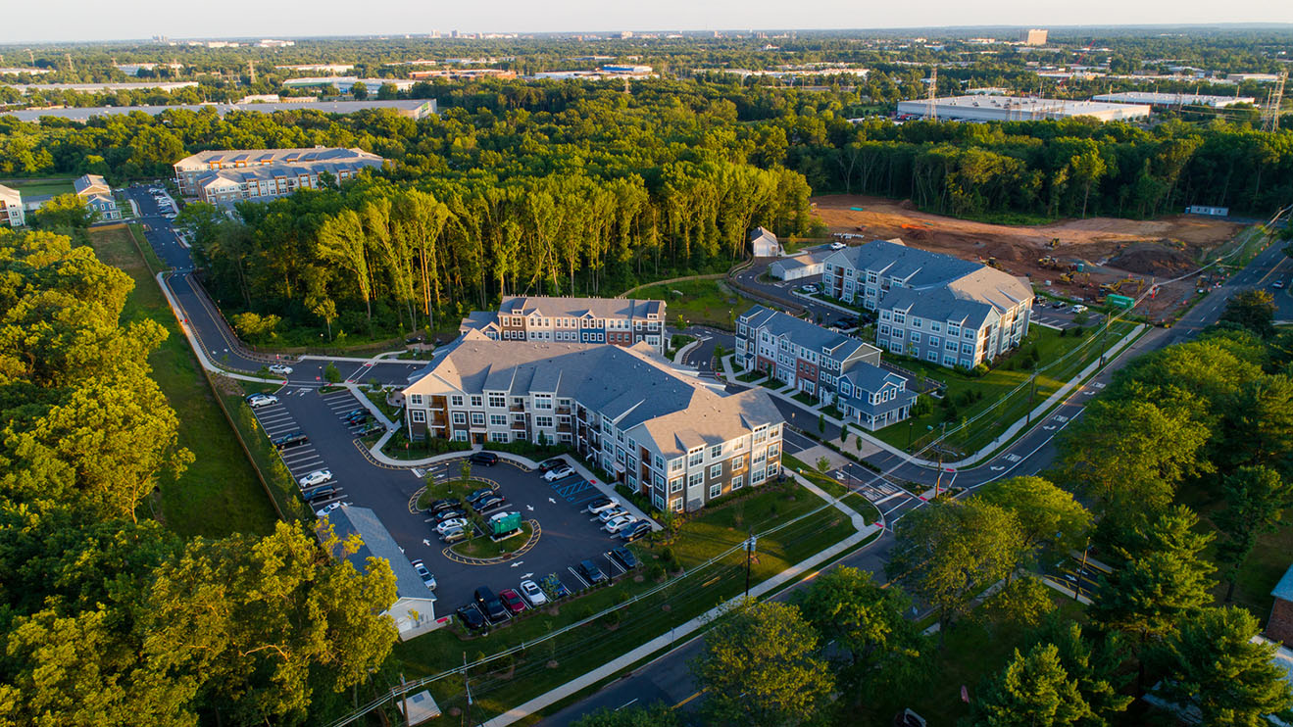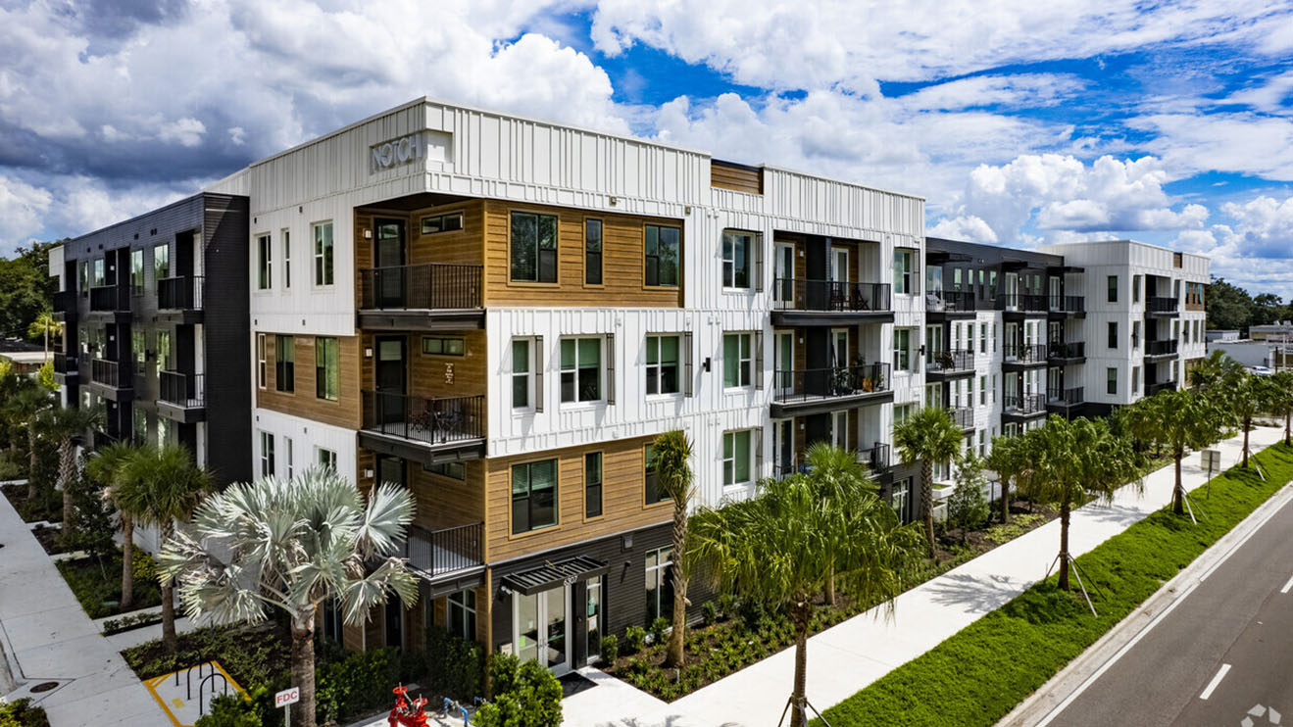Transforming MBTA Lot Into Vibrant TOD
Focused on redeveloping a seven-acre parking lot at the North Quincy Massachusetts Bay Transportation Authority (MBTA) Red Line station, the City of Quincy, MA envisioned a vibrant, transit-oriented community providing residents with easy commuting options and improved multimodal access.
In collaboration with Bozzuto and Atlantic Development, the lot will be transformed into 610 apartments, 50,000 SF of retail, and a structured parking facility with more than 1,600 spaces.
To bring the City’s vision to life, the North Quincy MBTA Redevelopment project team navigated a complex rezoning process, rebuilt a large City-owned stormwater system and orchestrated a complicated phasing plan to keep the station running throughout construction. By tenaciously coordinating with both public and private stakeholders, Bohler helped push the project forward through multiple design stages, ultimately creating a site layout that satisfied all interests.
Establishing Zoning District Guidelines
Navigating a complex approval process, Bohler helped to establish design guidelines for a new zoning district that encourages transit-oriented developments (TODs), allowing for taller buildings and higher density on the site and surrounding areas, promoting pedestrian connectivity and an enhanced public realm. The new zoning criteria applies similarly to two other Red Line stations slated for redevelopment in Quincy.
see RELATED: new zoning for massachusett’s mbta communities
Rebuilding to Improve Drainage
With a large City-owned stormwater pipe bisecting the site, Bohler tackled the challenge of redesigning and rerouting the system to make way for the redevelopment. By analyzing nearly 60 acres of off-site tributary area that flows directly through the site, Bohler designed the new system to efficiently manage City and MBTA stormwater.
Phasing for Accessibility During Construction
Keeping an active commuter station open during construction is challenging, especially with multiple ongoing station and infrastructure improvements in the area. Bohler prepared phasing plans that will keep the station accessible and accommodate several bussing and pedestrian efforts for various scenarios.
Satisfying Stakeholder Interests
Coordination with key stakeholders – each with different priorities – throughout the design phase was crucial to finding a layout that successfully achieved the client’s goals. The MBTA’s original 852 parking spaces will be replaced, the parking structure will be screened from street view by arranging the residential buildings around it, and Bohler’s landscape architecture team provided enhanced pedestrian connections, plaza spaces and upgraded lighting.
By driving the project through a complicated rezoning process, rebuilding portions of the stormwater management system, and providing phased construction plans, Bohler created an opportunity for the Quincy public-private partnership to succeed. Ensuring each stakeholders’ needs were met, the team ultimately achieved the City’s vision of delivering a dynamic community for North Quincy’s commuters.
Create Project Momentum
Our approach makes a meaningful difference for our most ambitious clients. Contact us to learn more.
Let's Get Started


