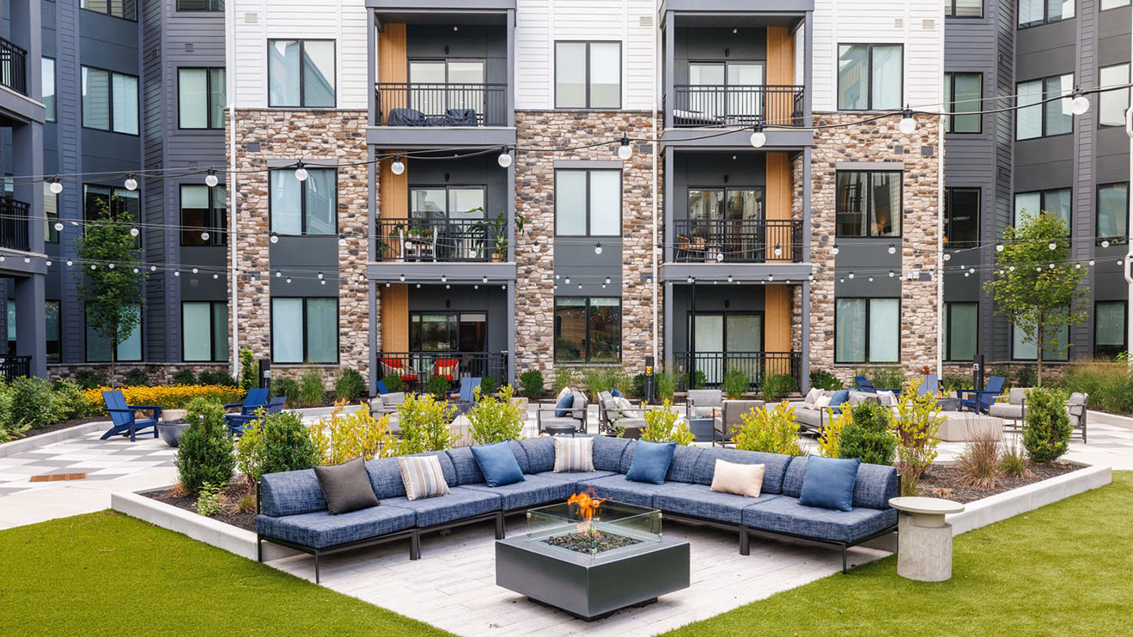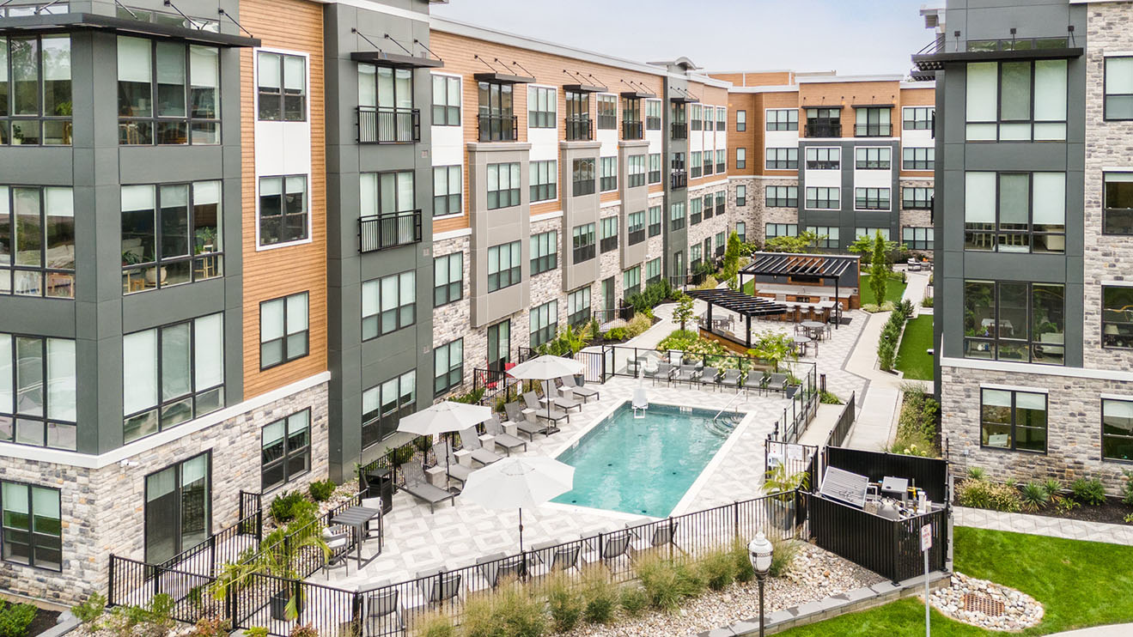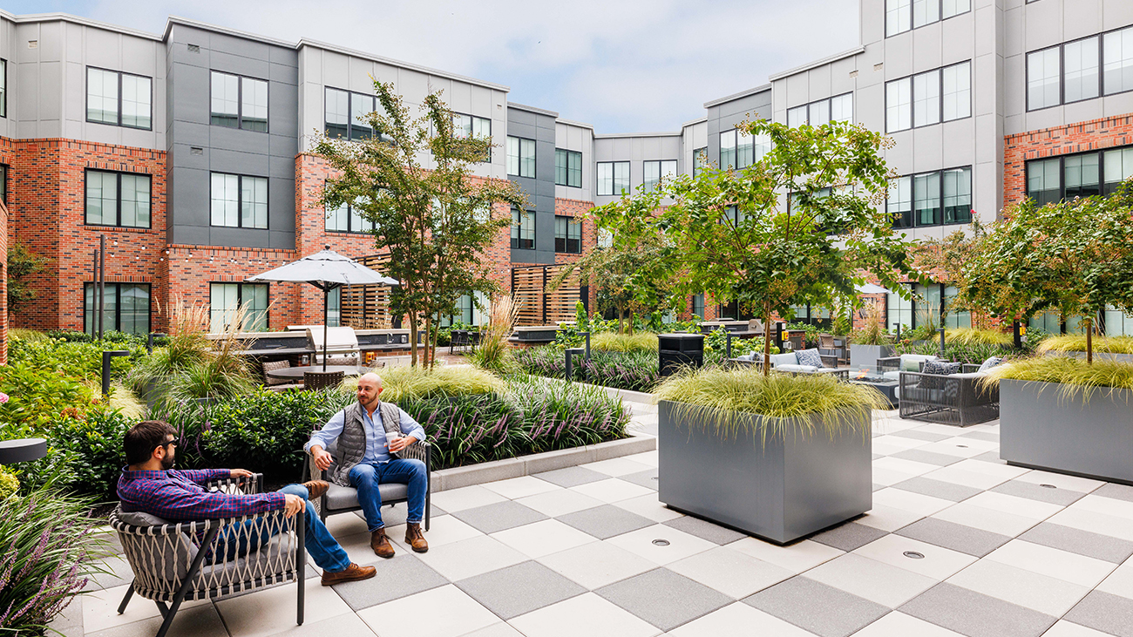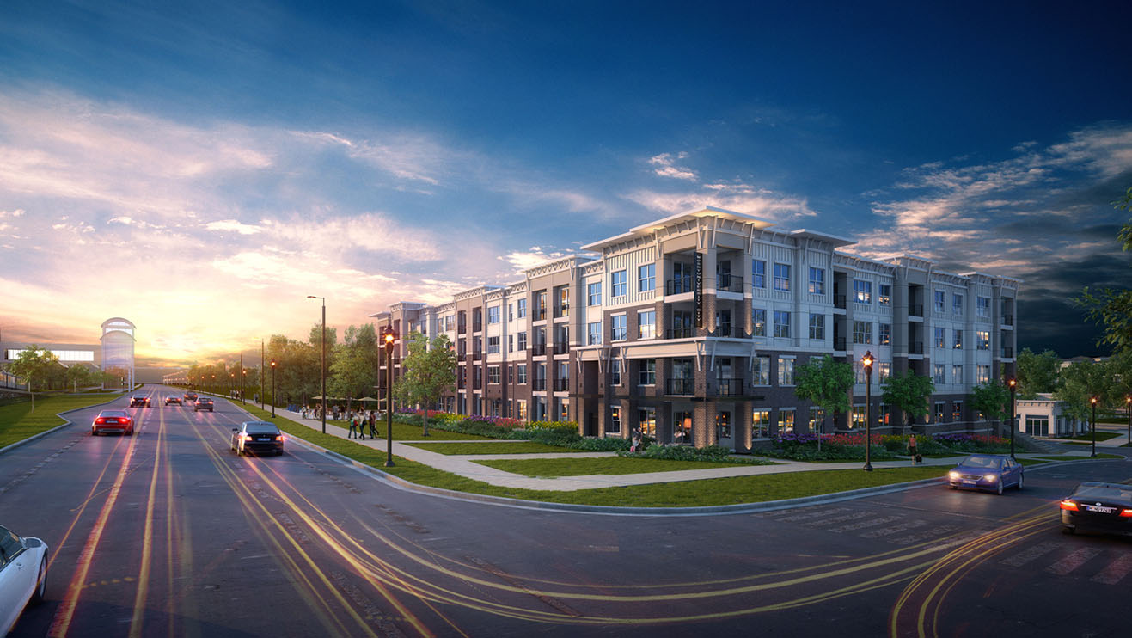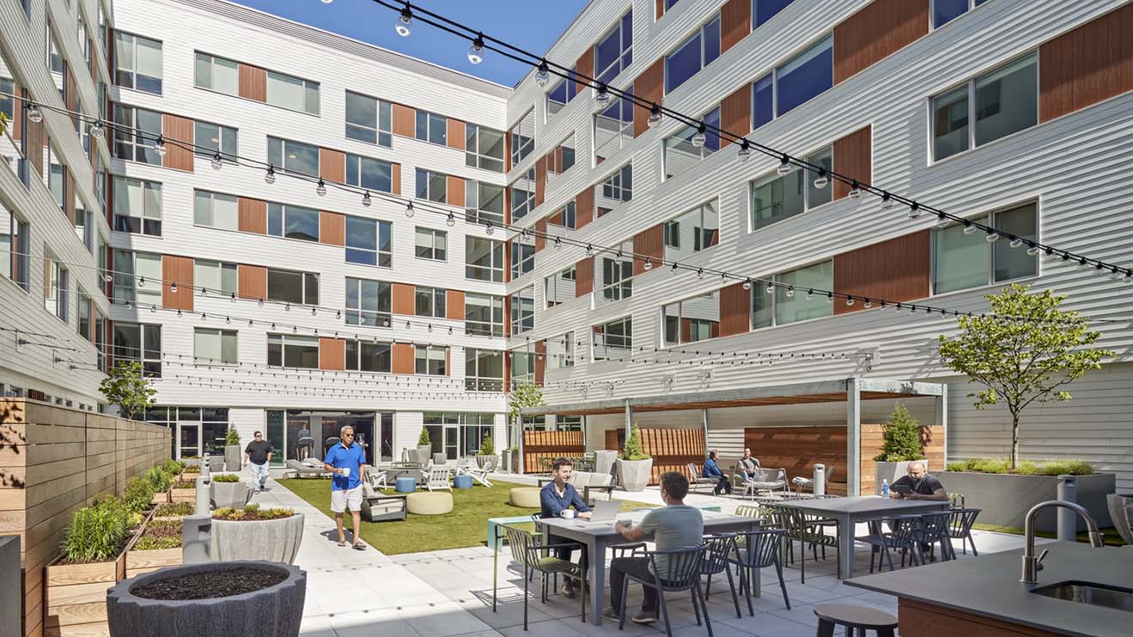The Revington
Located just steps away from Worcester’s Polar Park, The Revington apartment homes are part of a transformative mixed-use development revitalizing the neighborhood around the recently completed ballpark.
Bohler’s planning, landscape architecture, and design team collaborated closely with the project architect and other consultants to design both the street-level landscape and a spacious third-floor residential amenity courtyard. At street level, the new trees and native plantings surround the building, softening its edges and adding welcoming green space near entrances and retail storefronts.
The 30,000-square foot on-structure amenity courtyard offers a variety of features for residents, including a pool with a sun deck and pergola, synthetic lawn for fitness and yoga, an outdoor kitchen with shaded dining spaces, and fire tables for evening gathering. A custom curved, tiered bench flows seamlessly between the courtyard and indoor spaces, creating a unique social area.
The courtyard is also designed with cozy outdoor work-from-home spaces, buffered by lush plantings. Bohler carefully selected landscape and hardscape materials to complement the building’s architecture, and our scope included designing task and ambient lighting to ensure the courtyard remains comfortably usable and inviting into the night.
The landscape design successfully integrates distinct areas of the building through the shared courtyard, offering accessible walkways, seating, active lawn spaces, and inviting gardens for residents to enjoy year-round.
Create Project Momentum
Our approach makes a meaningful difference for our most ambitious clients. Contact us to learn more.
Let's Get Started