The Ivy at Chatham
Located in the desirable commuter town of Chatham, New Jersey, BNE Real Estate Group redeveloped a 4.54-acre property on River Road, a key location at the Borough’s eastern gateway.
The Ivy, a five-story, 245-unit apartment building features resort-style living in a transit-oriented community and includes a mixture of 37 affordable units for low and moderate-income households.
Bohler’s planning and landscape architecture team designed 25,000 SF of outdoor amenity space across three courtyards, creating a total of 38,000 SF of multi-seasonal amenity spaces that blur the boundaries between indoor and outdoor living.
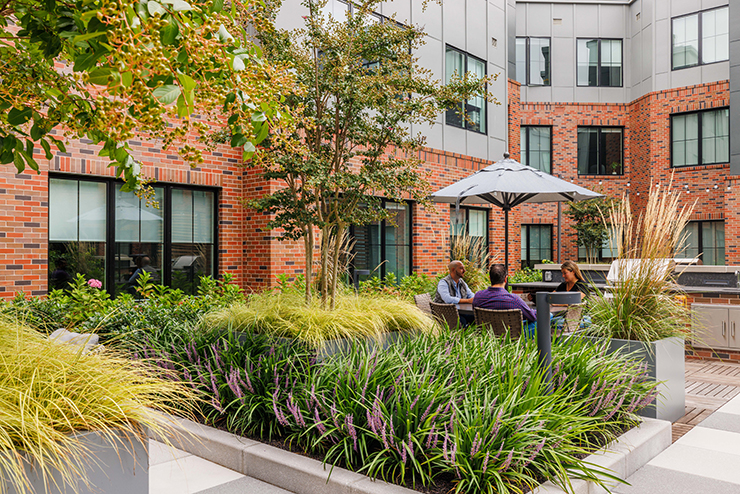
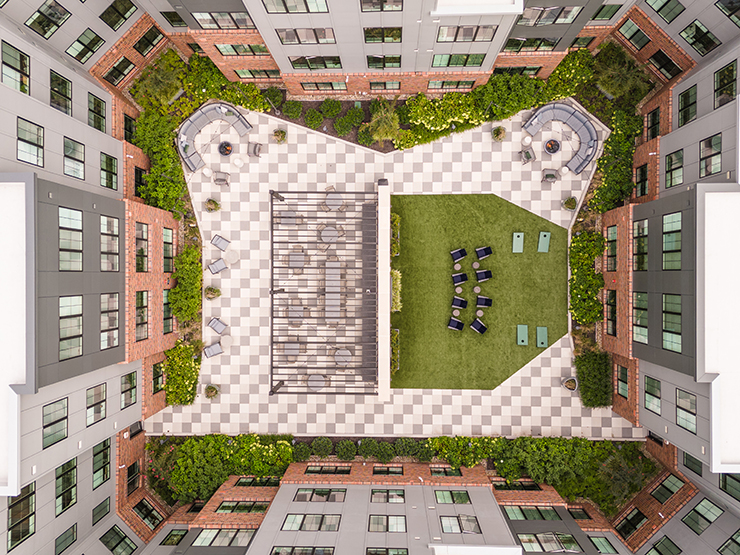
A Second-Floor Amenity Space
The most unique is the second-floor amenity space, which is located above the parking garage and includes an outdoor swimming pool. Due to its elevated location, extensive coordination with the architect and structural engineer was required.
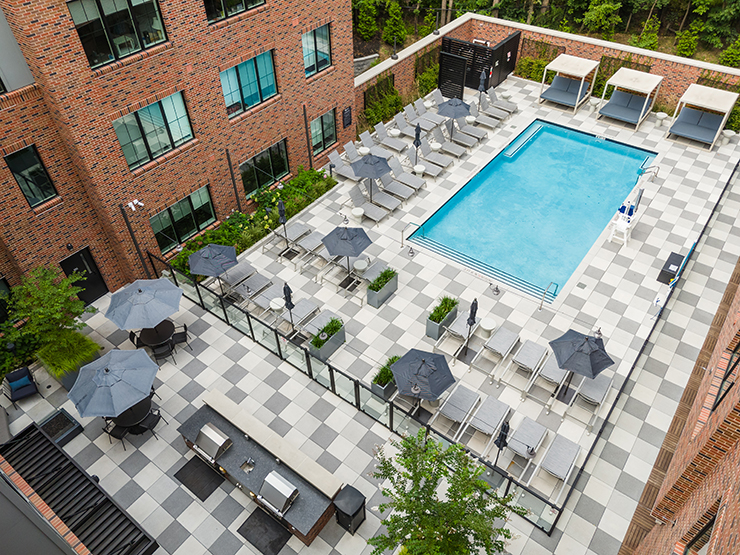 Pool courtyard with lounge seating, private cabanas, firepit seating areas, and a grilling station.
Pool courtyard with lounge seating, private cabanas, firepit seating areas, and a grilling station.
The amenity space also includes lounge seating, private cabanas, fire pit seating areas and a grilling station. This courtyard ties in with a heated and covered outdoor all-weather lounge with a bar area, tables, billiards, and outdoor TVs. Bohler’s design creates a fun and relaxing space that still offers privacy and limits sound distractions to residents in the surrounding units.
The Outdoor Movie Theatre
The second amenity space features an outdoor movie theatre area consisting of synthetic lawn and lounge chair seating. On the opposite side of the movie theatre wall is an outdoor beer garden and covered bar area with dining tables and chairs and several outdoor TVs for sports and entertainment viewing. On the perimeter of the space are fire pit seating spaces, significant landscaping, and landscape planters.
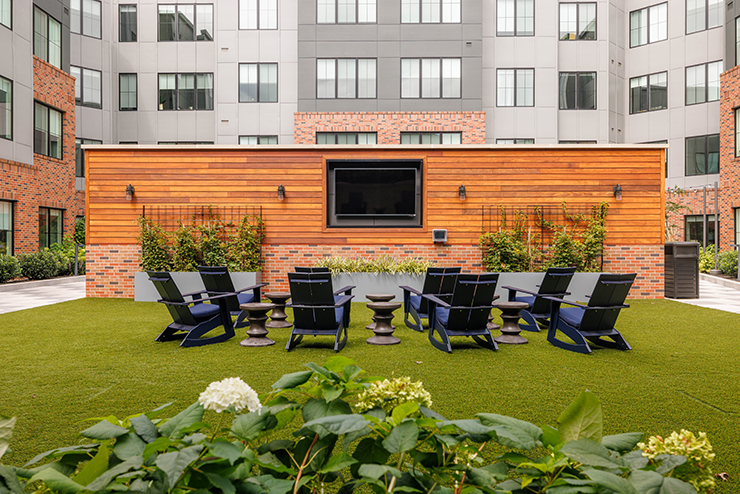 Outdoor movie area with lounge seating on a synthetic lawn.
Outdoor movie area with lounge seating on a synthetic lawn.
Grilling Stations
The third and final amenity space features several grilling stations and private outdoor dining areas that are screened with vegetation, and screen walls, as well as lounge seating and fire pit areas.
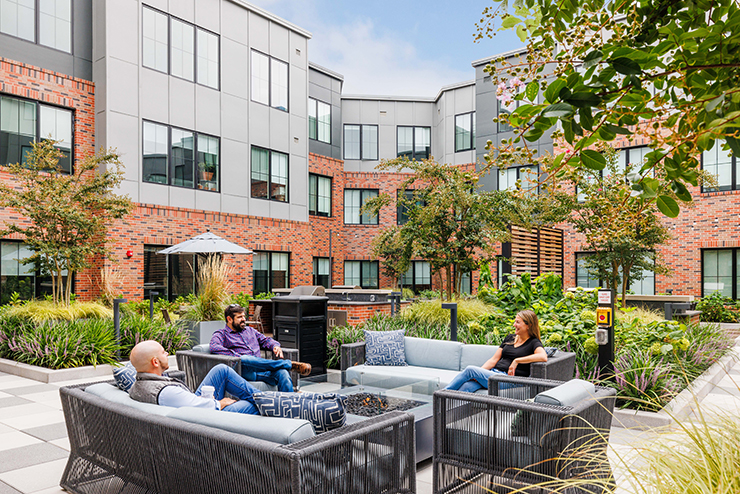
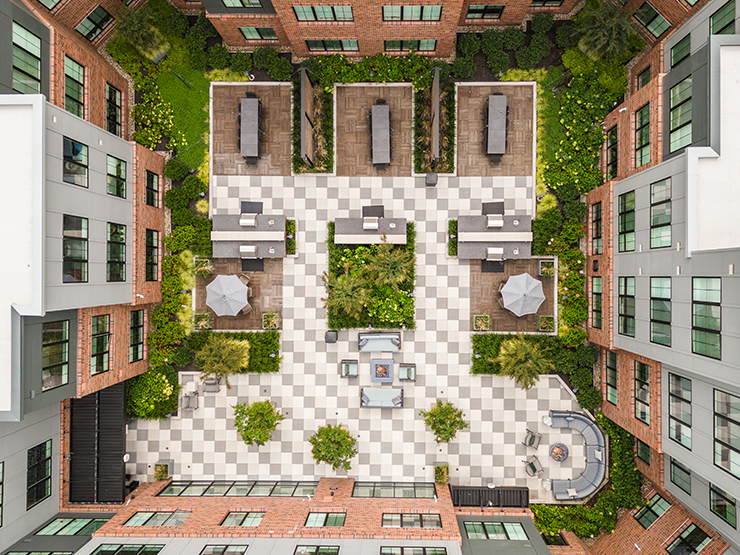
Award-Winning Design
The ULI Northern New Jersey Excellence Awards Committee recently selected The Ivy at Chatham to receive the 2024 ULI NNJ Award for Suburban Development.
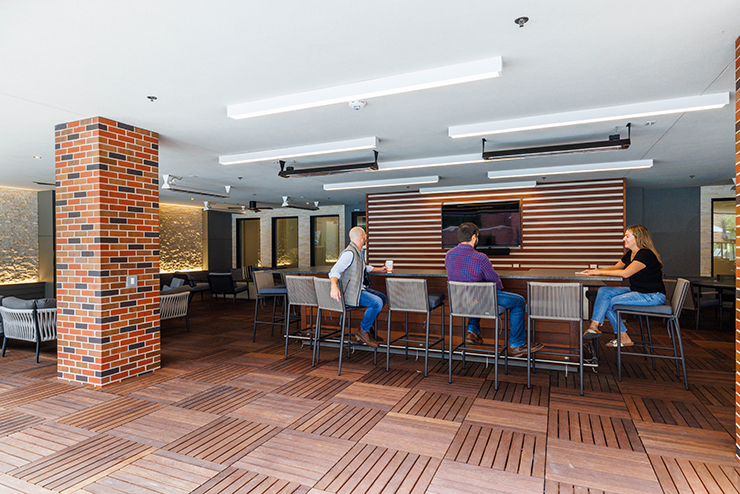
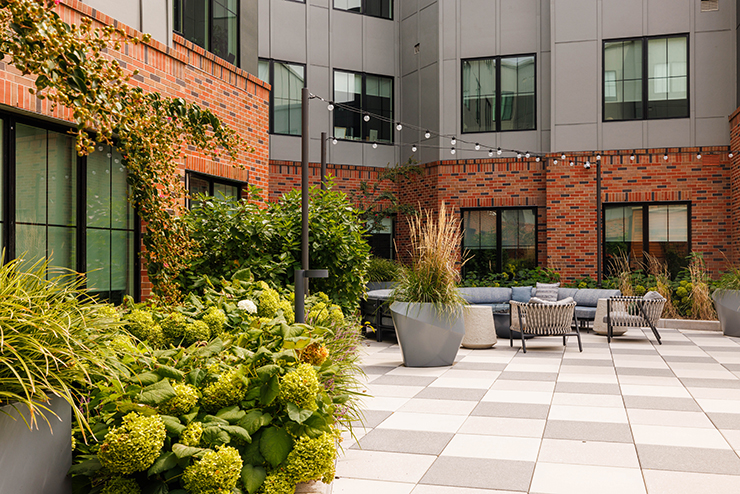
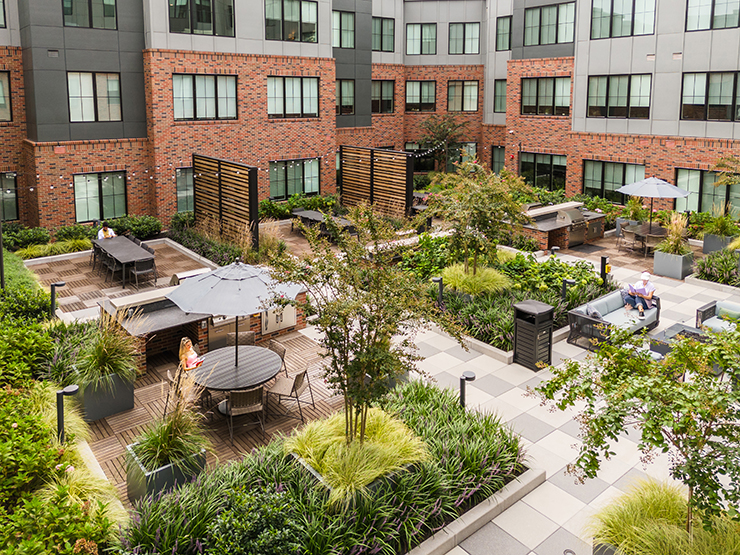
Ready to Move Forward?
Our approach makes a meaningful difference for our most ambitious clients. Contact us to learn more.
Let's Get Started