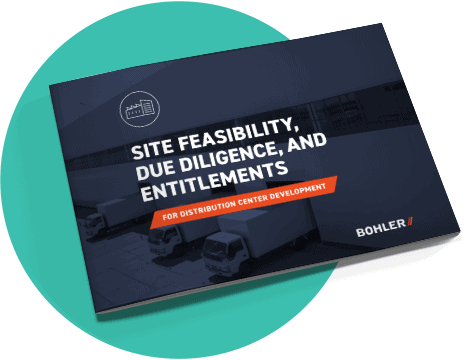
New to Distribution Center Development?
Fast forward your success with key market insights and answers to your most pressing questions.
Download NowThe growing popularity of e-commerce and same-day delivery has created a new commercial land development need: the last mile distribution center.
To meet demands for speedy shipping, these facilities are most effective when located within large cities, like New York City, where there is both access to major traffic corridors and a high density of consumers. It’s also where land is limited and extremely costly, causing industrial developers and their project teams to get creative with fitting large warehouses on smaller, more affordable sites.
Enter 640 Columbia in Brooklyn, NY.
By building vertically, the warehouse development will become the first multilevel e-commerce distribution center on the East Coast. The development achieves functionality on minimal land by incorporating three stories into the building design and placing loading docks on two levels. Additionally, the project includes general offices, conference rooms, and a parking structure; totaling 371,000 SF of industrial space on fewer than five acres.

Bohler’s site civil engineering design maximized the small site, ensuring easy access for semi-trailer trucks, smaller box trucks, and passenger cars alike. The project team collaborated with the NYC Department of Transportation (NYCDOT) to create access points from both sides of the site – a critical factor for effective operations. The dual access allows trucks and employees to enter and exit the site seamlessly while minimizing the impact on neighborhood traffic.
To allow trucks to access the site and prevent traffic congestion, oversized curb cuts were also important to Bohler’s design. A seemingly minor detail in the plan, they were key to optimizing the site, but the planned size exceeded NYCDOT requirements. The project team worked closely with the NYC agency to navigate this roadblock and successfully obtain approval.
Shallow groundwater and a building footprint covering much of the property complicated stormwater utility design. To continue moving the project forward, Bohler collaborated with the detention pipe manufacturer to find effective material and placement solutions. The team’s design ultimately located the pipe underneath the building slab, accommodating the existing conditions and elevating the finished floor to exceed the Federal Emergency Management Agency’s (FEMA) flood elevation level.
The project’s prime location in Brooklyn provides convenient last mile distribution access to millions of people, increasing delivery efficiency for a growing market. By overcoming accessibility and circulation challenges associated with taking the design vertical, Bohler’s design solutions enabled the developer to achieve effective distribution operations on a considerably smaller site than typically needed.
Our approach makes a meaningful difference for our most ambitious clients. Contact us to learn more.
Let's Get Started