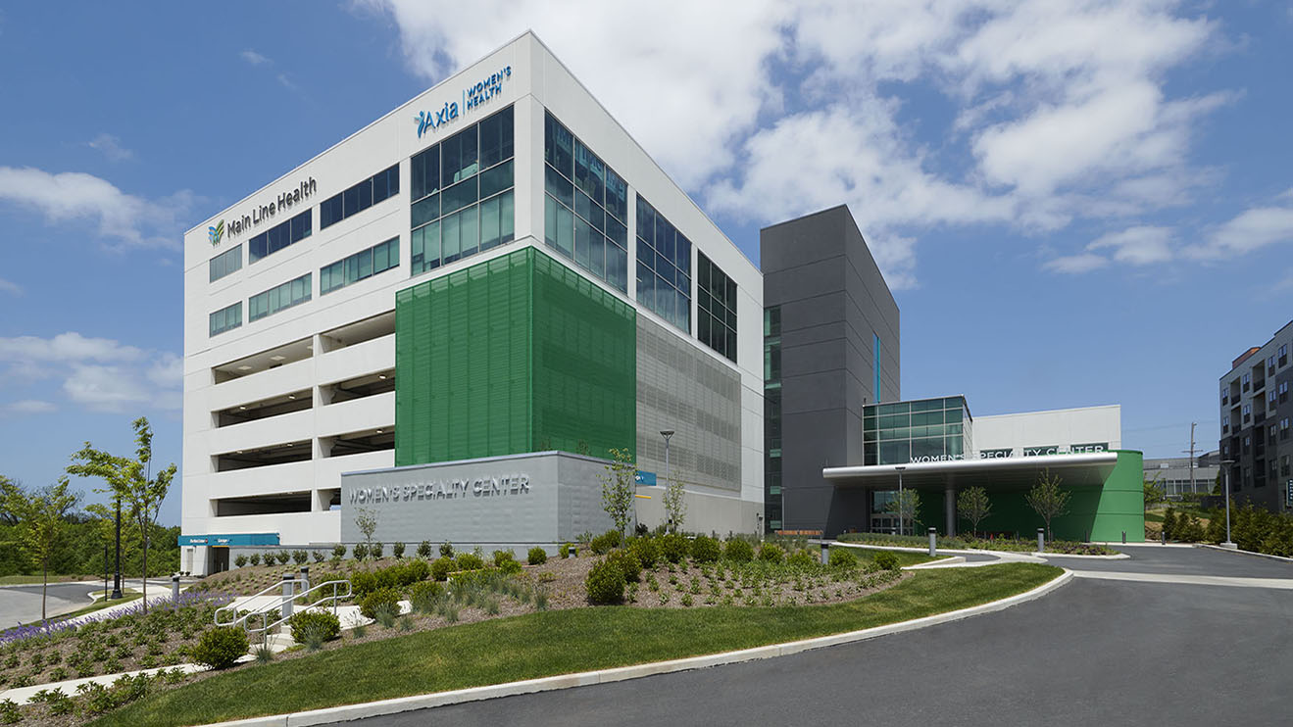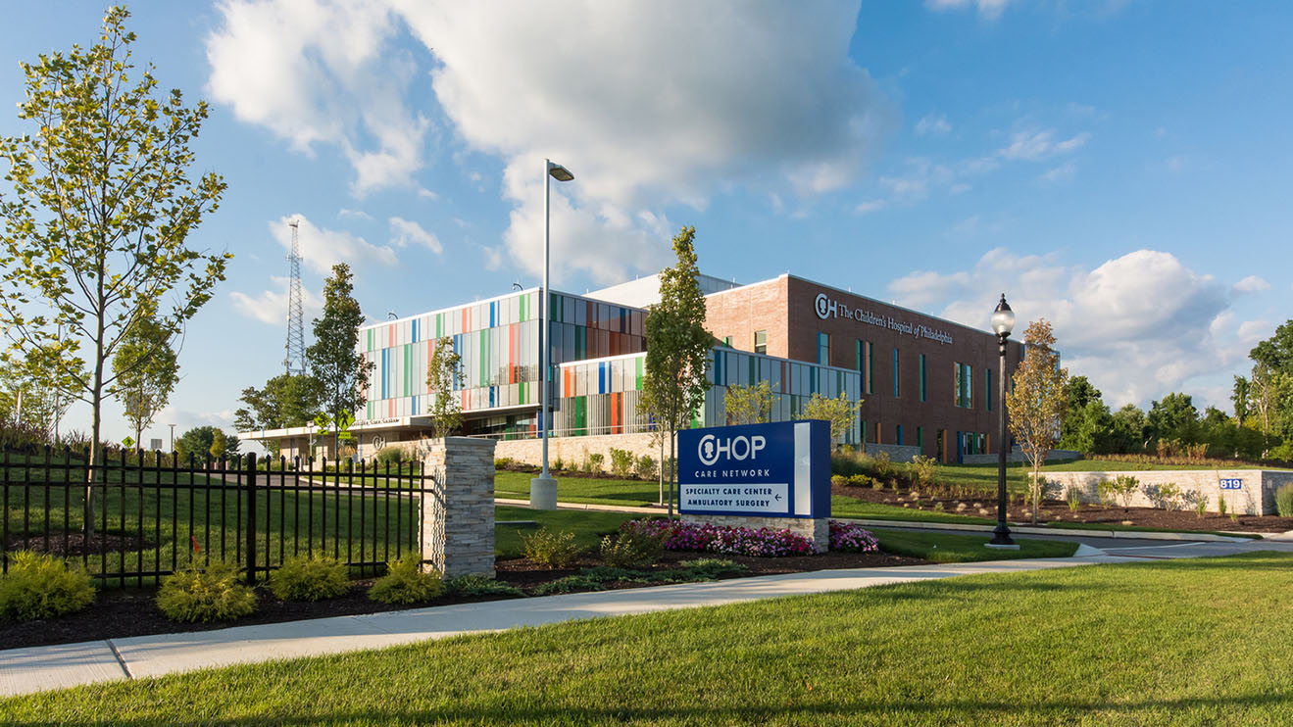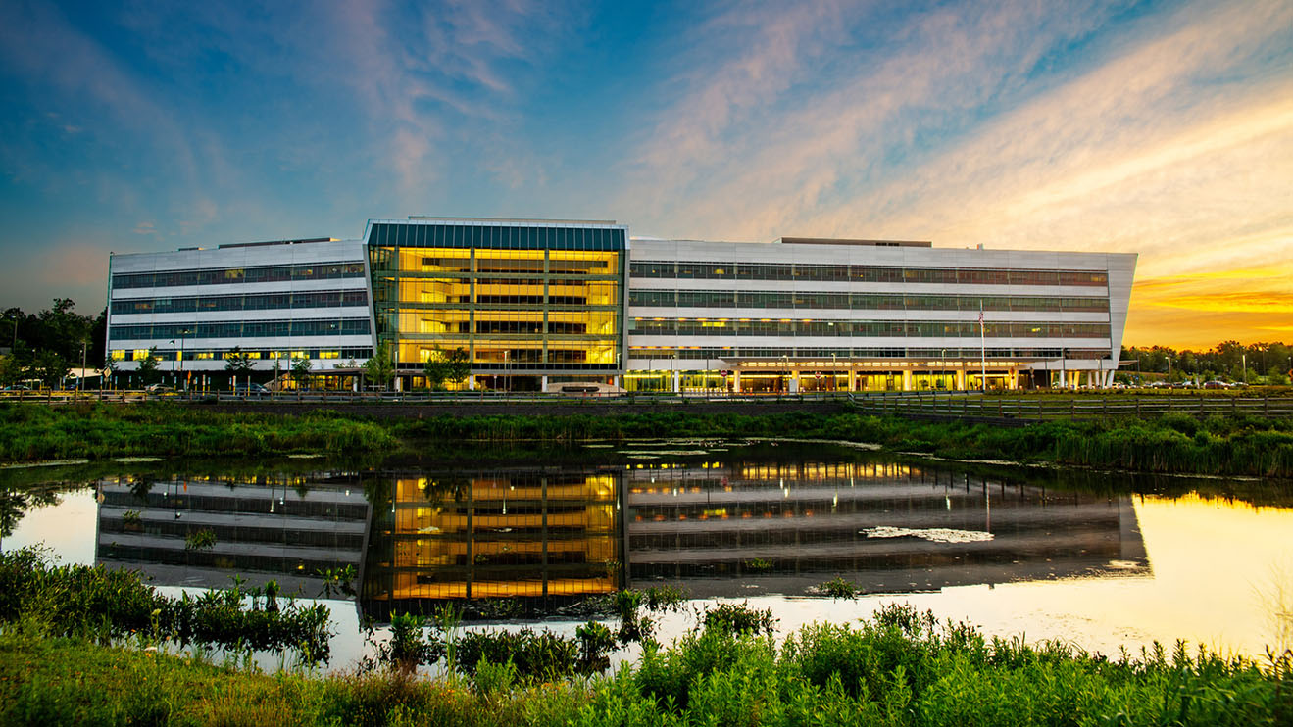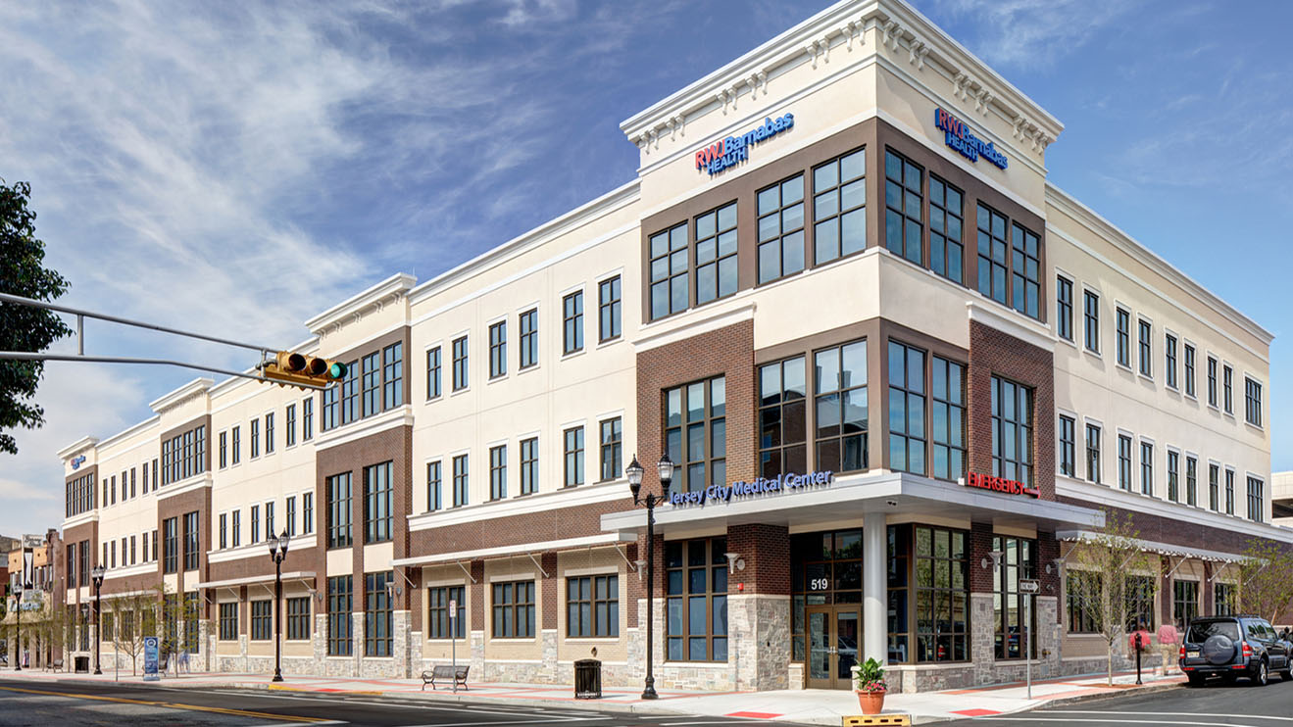Building a Development Program for Reliant Medical Group
Offering convenient, patient-focused healthcare services throughout Central Massachusetts, Reliant Medical Group approached a crossroads in its growth potential.
With leases for all 22 of the network’s existing locations set to expire at the same time, Reliant Medical Group had a big decision to make: renew or find new locations. Choosing the latter, the healthcare system embarked on a development program that included additional ambitions to reorganize the practice, streamline available services, and rebrand the network.
By revamping its entire care model, Reliant Medical Group sought to improve the patient and care provider experience by building high quality facilities while being fiduciarily responsible. With these goals leading development objectives, Reliant Medical Group set out to consolidate the existing locations into nine new, one-stop-shop facilities, strategically located based on patient demographics.
Under an aggressive deadline to fully execute the development program before their current leases expired, Reliant Medical Group assembled a solid development team and got to work. The team, which included Bohler, Leggat McCall Properties, Lavallee Brensinger Architects, and Consigli, had only 36 months to find suitable sites, develop a basis of design, define the programming required for each location, design, permit, construct, and move the existing operations into the new facilities.
Building a Strong Team Early
Reliant Medical Group created a Design Steering Committee, comprised of members from each consultant group – architecture, engineering, real estate, and construction. Working collaboratively from day one, the committee developed prototypes and standards to be used as the basis of design for each new location, ensuring a similar patient and staff experience throughout the practice. As part of the Design Steering Committee, Bohler helped establish site layout standards, incorporating common design elements for each new location including entrance packages, drop-off areas, and outdoor staff amenities.
Adapting to Moving Targets
While the Design Steering Committee progressed with prototypes and standards, the real estate team looked for land. With the clock ticking on Reliant Medical Group’s current leases, the design team developed concepts and standards without knowing site specifics, while the real estate team searched for sites without fully developed prototypes. Though the basis of design documents provided solid guidelines, the collective team remained flexible as sites officially came under contract. Teamwork, collaboration, and adaptability were critical in keeping the project moving forward.
Managing an Aggressive Schedule
Once the real estate team identified potential sites, Bohler provided swift turnarounds on layout concepts and due diligence reports. This enabled the team to evaluate their options and make better informed decisions, faster. Once the project entered the design and permitting phases, Bohler continued to advance the projects by leveraging relationships with municipal stakeholders to expedite approvals.
Cost-Saving Construction
With the contractor engaged from the start, the team had a firm understanding of cost differences between renovating existing spaces and building new ground-up facilities. In the end, the new Reliant Medical Group footprint is a mixture of both, and having the ability to perform these evaluations early on kept the real estate team aligned on budget and schedule.
The contractor’s early involvement provided the team with a more accurate estimate of hard costs up front. By specifying many of the same materials at all locations, Bohler’s early collaboration with Reliant Medical Group, Leggat McCall, Lavallee Brensinger Architects, and Consigli resulted in the flexibility to modify design and secure cost-saving opportunities up front.
Ultimately, Reliant Medical Group successfully consolidated and moved 22 locations without interruption to patient care. More importantly, their new facility designs are improving the patient and staff experience. Convenient drop-off areas and welcoming entrances ease patient stress, while relaxing staff amenities improve employee satisfaction and retention.
By incorporating a major practice revamp into their development program, Reliant Medical Group had the opportunity to create a consistent brand and develop design standards for future expansion. Tackling aggressive deadlines and adapting to many moving pieces, the entire project team collaborated to bring Reliant Medical Group’s vision to life.
Create Project Momentum
Our approach makes a meaningful difference for our most ambitious clients. Contact us to learn more.
Let's Get Started


