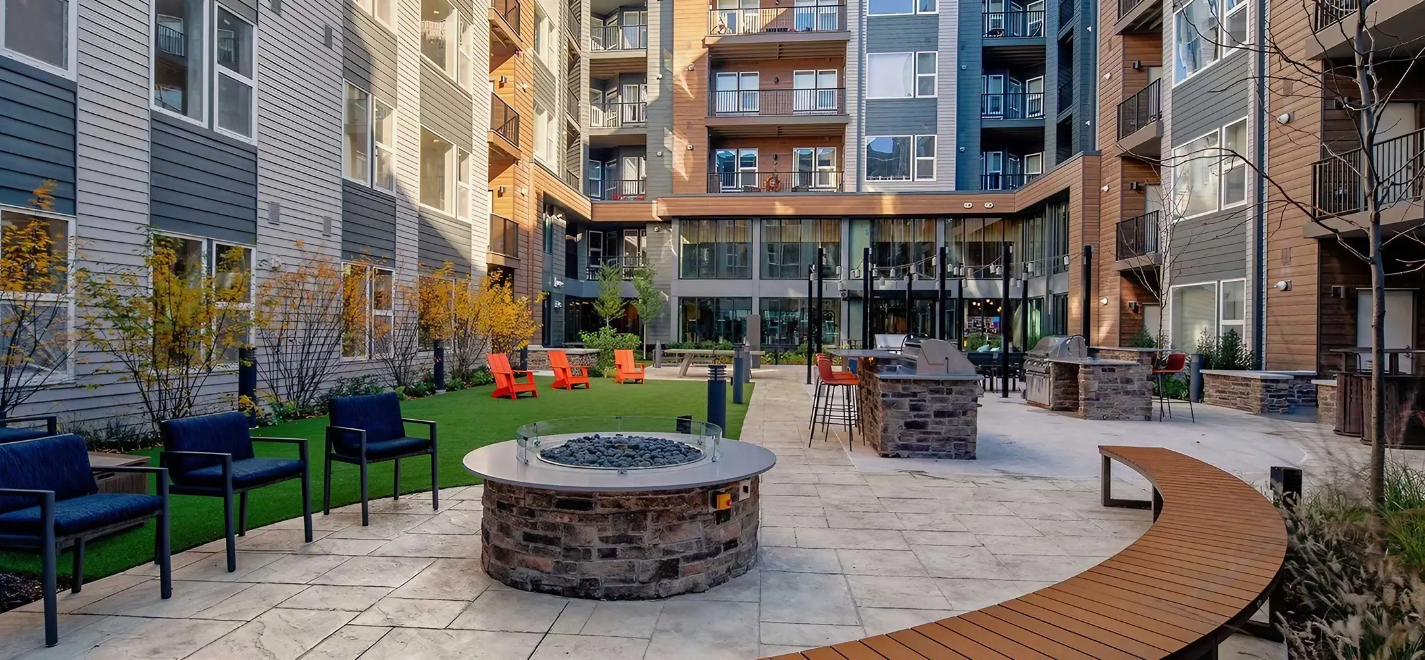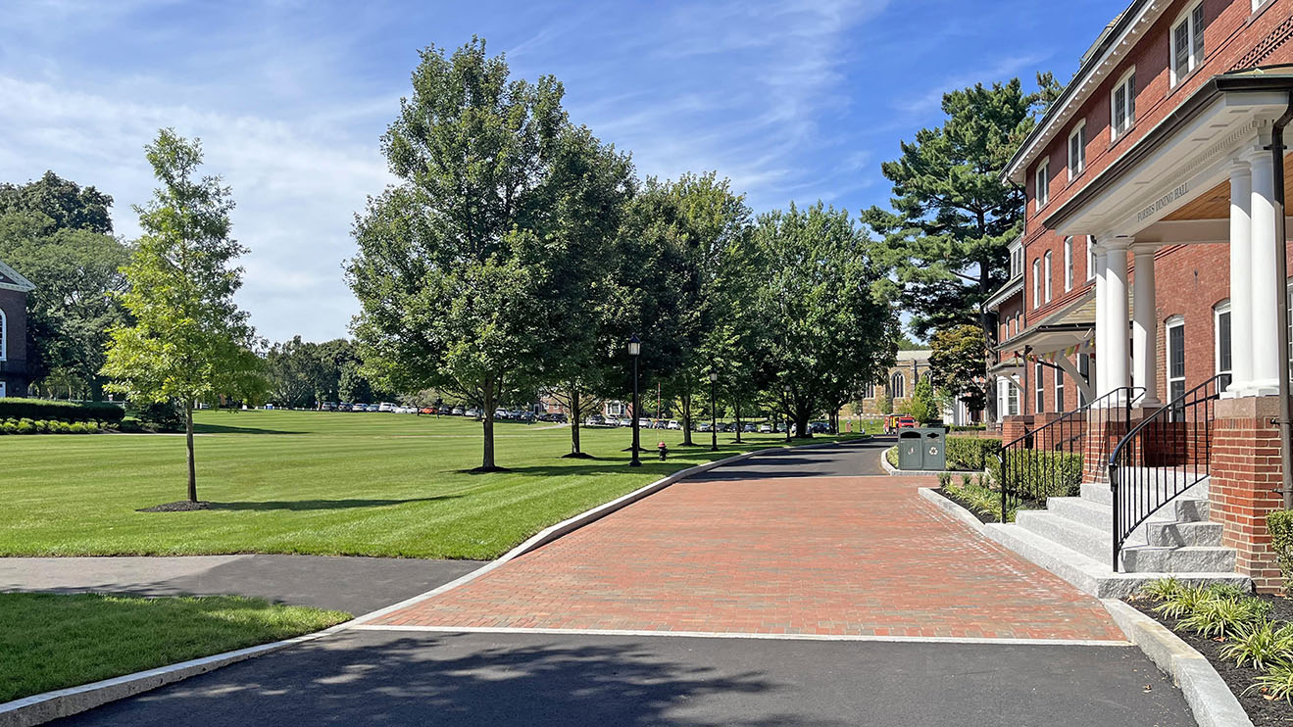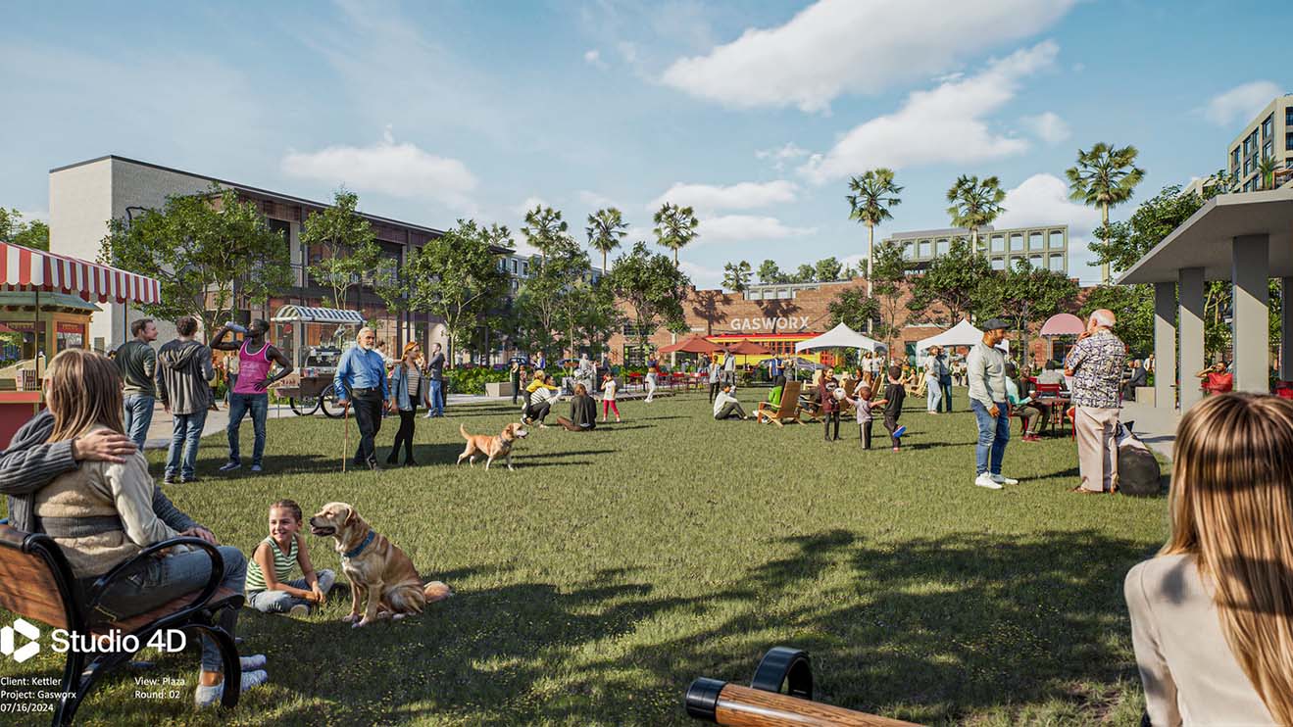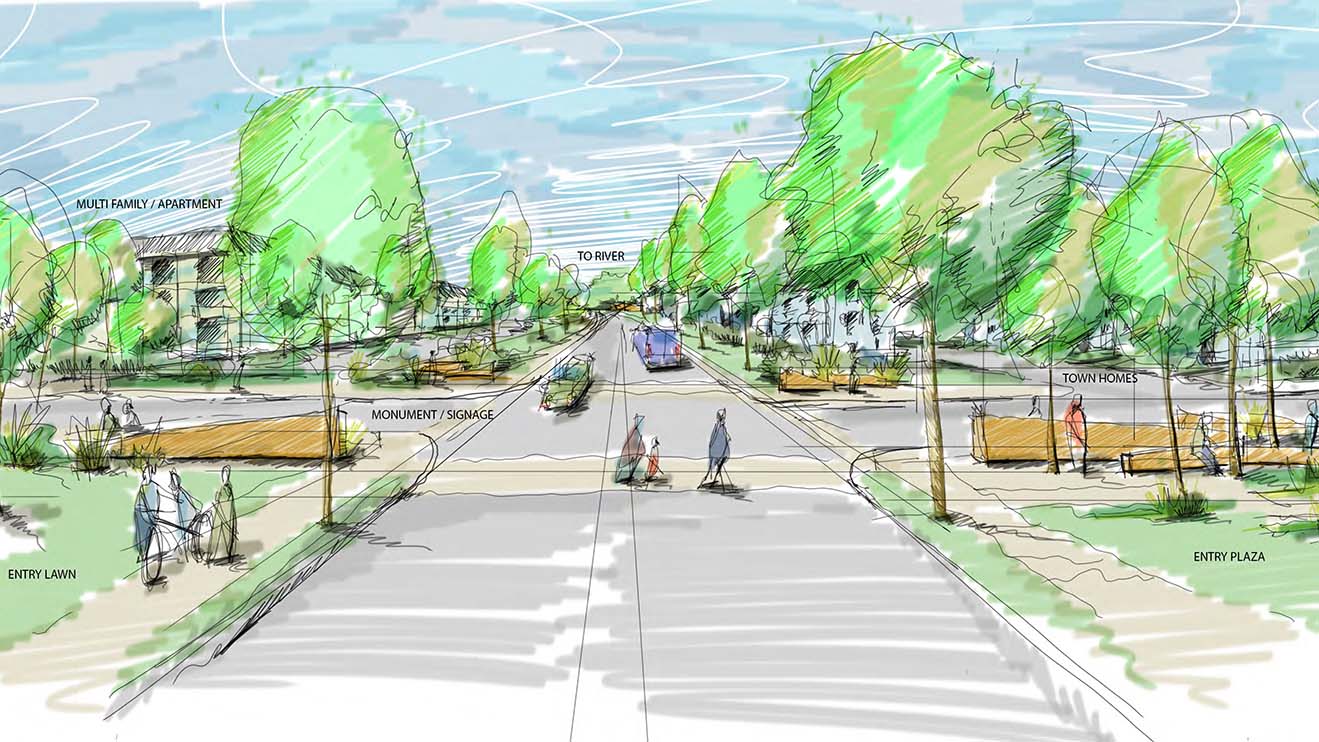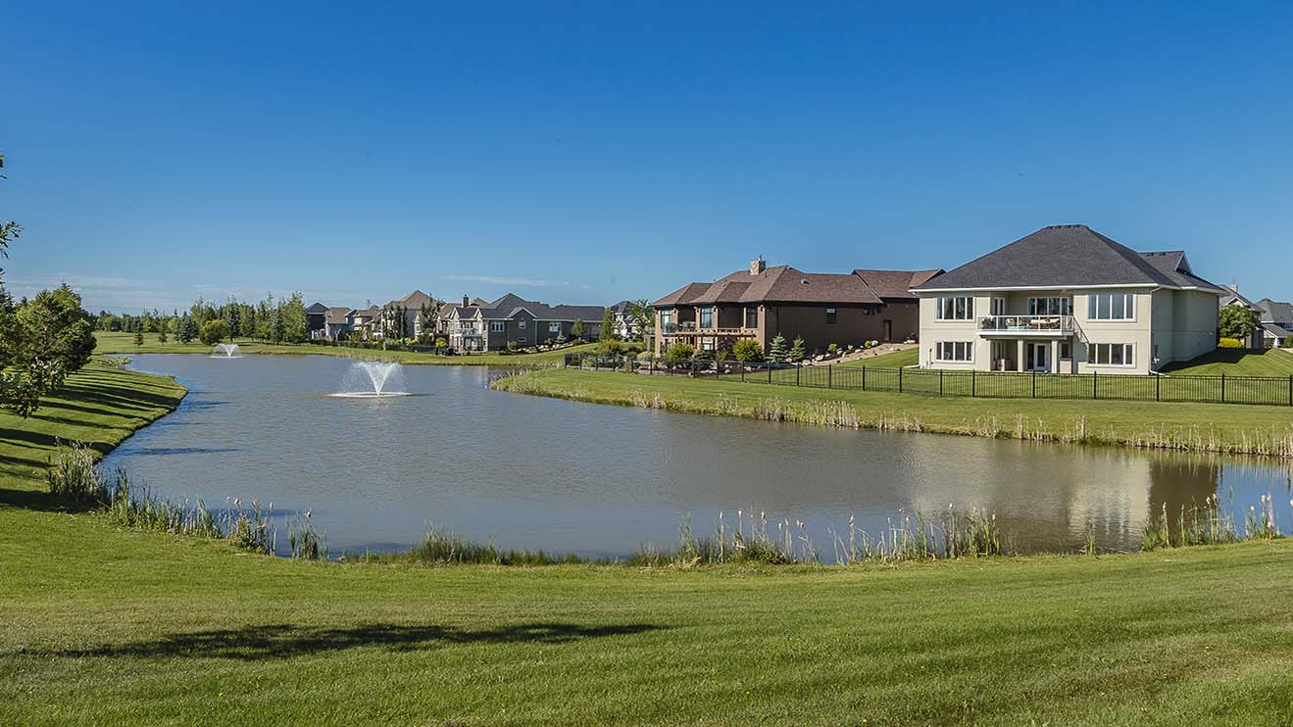At Bohler, we provide planning, landscape architecture, and design as an integral part of our land development and urban design approach in public and private sector markets.
Our skilled planners and landscape architects work closely with our site civil engineers to develop and evaluate master plan and site design concepts. We focus on understanding a site’s inherent qualities and environmental assets in the context of jurisdictional requirements.
Experience Highlights
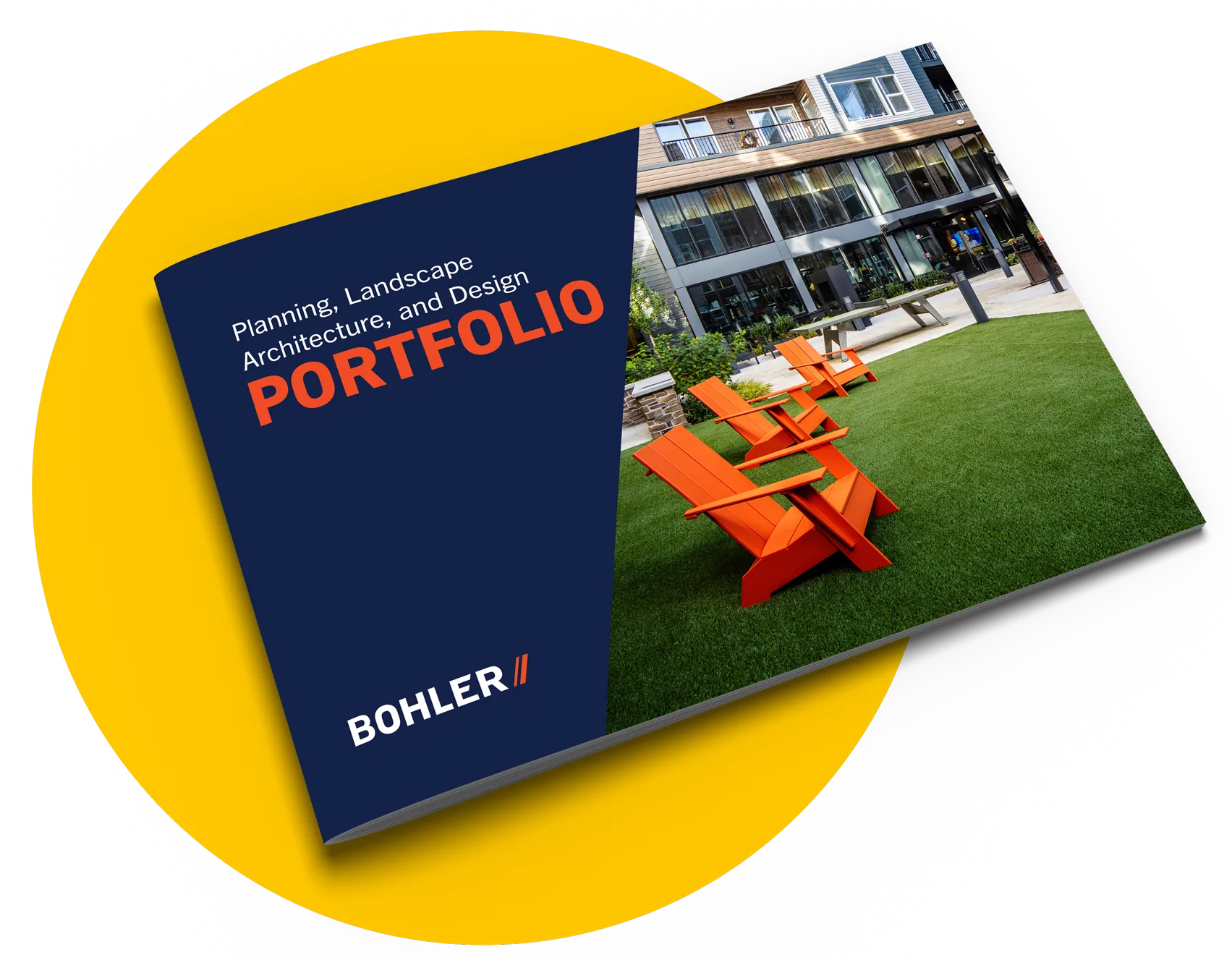
View our capabilities and portfolio
browse our portfolioServices and Capabilities
Project Types
Featured Projects
Meet Our Team

Jon Eisen, RA, NCARB
Managing Director

Matt Mrva, RLA
Principal, Northeast Division

Adam M. Alexander, LLA, RLA
Associate, Central Division

Jim Illigash, PLA, LEED-AP
Director, Central Division

Daniel Park, PLA
Director, Mid-Atlantic Division

Kevin Aust, PLA, LEED AP
Director, South Division
Grow Faster with Bohler
Our forward-thinking approach makes a meaningful difference for our most ambitious clients. Talk to our team today.
Get in Touch